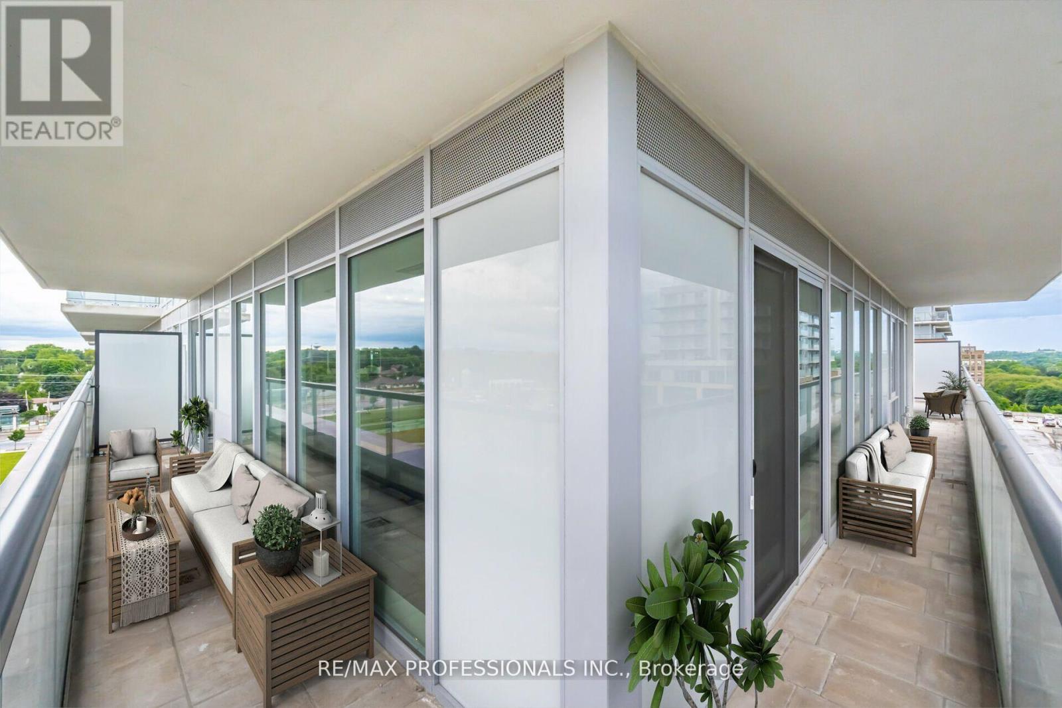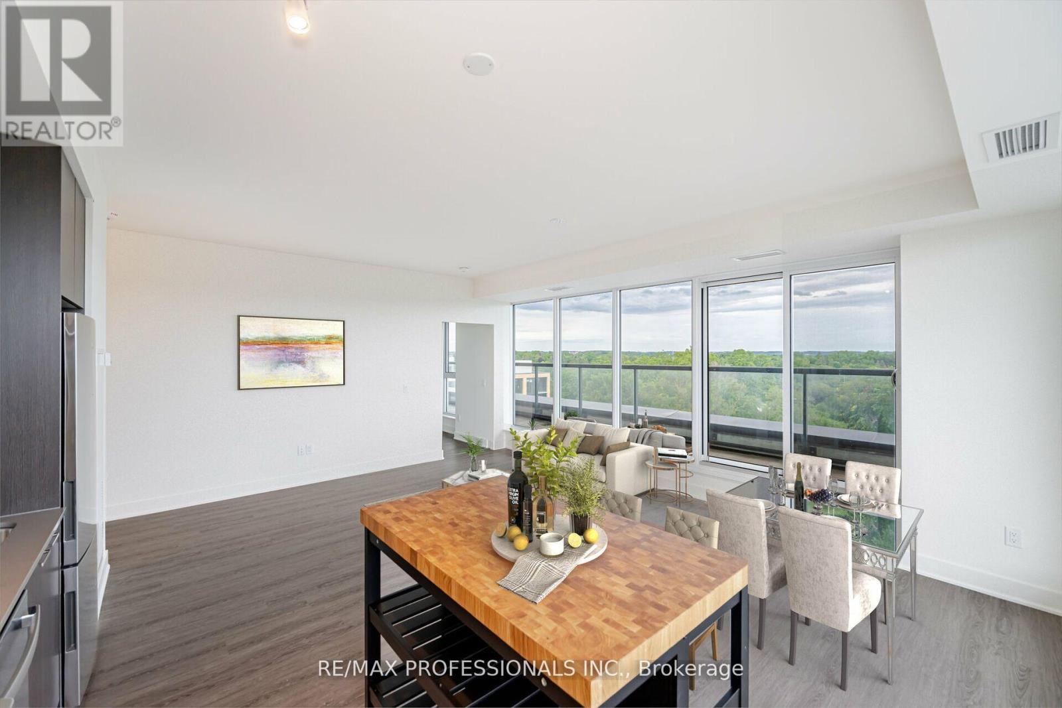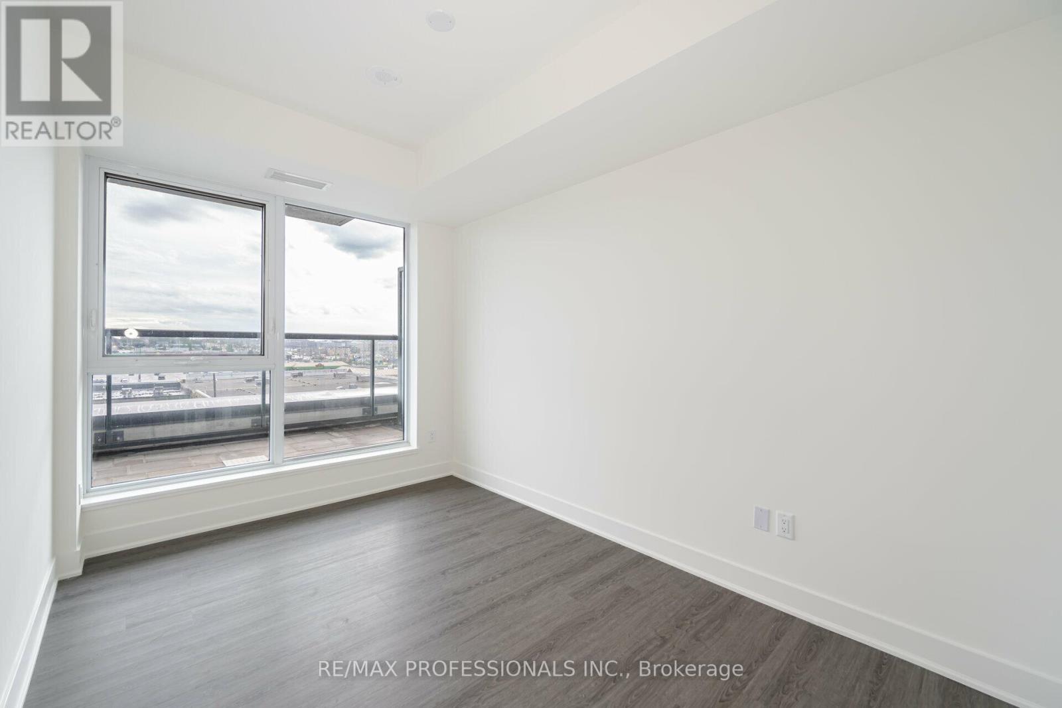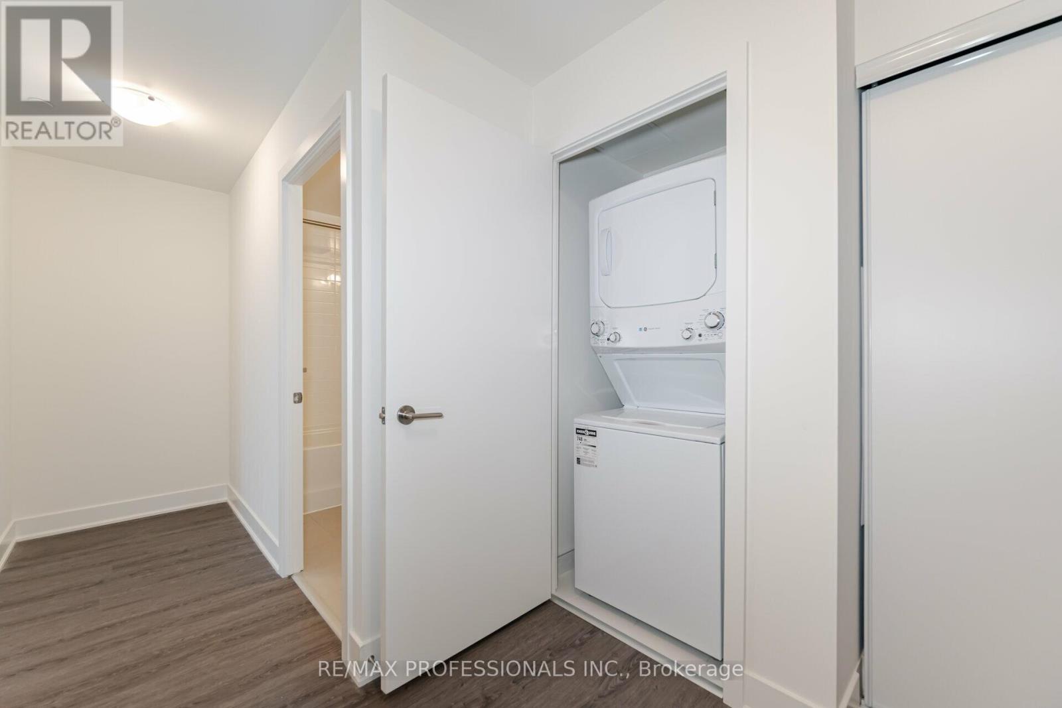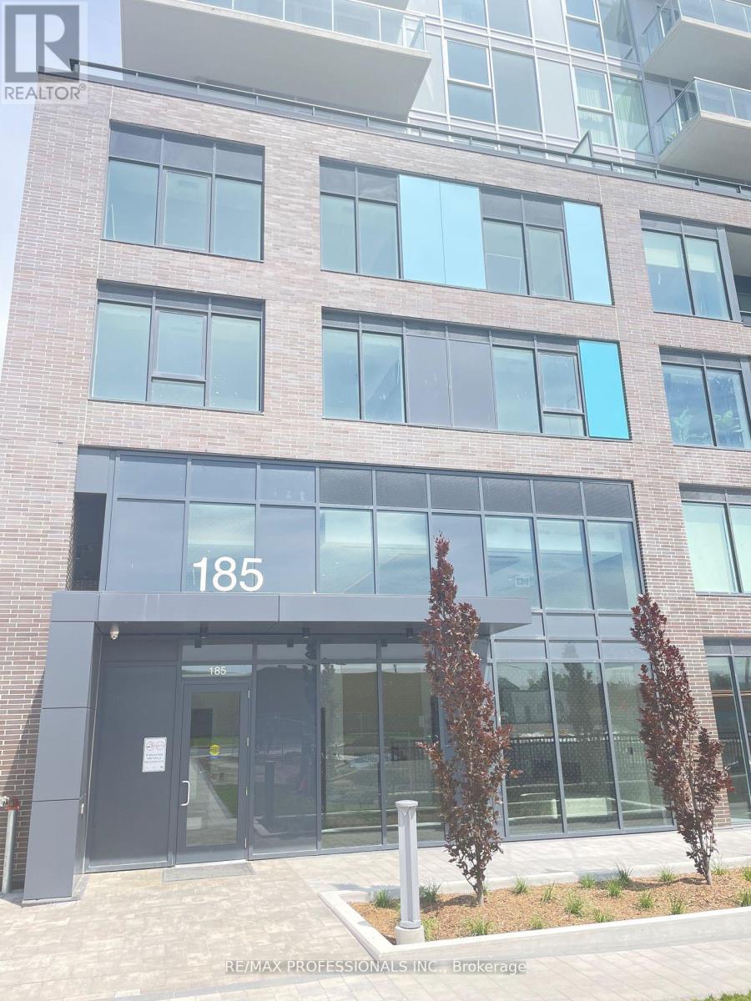504 - 185 Deerfield Road Newmarket, Ontario L3Y 0G7
$899,888Maintenance, Common Area Maintenance, Insurance
$984.50 Monthly
Maintenance, Common Area Maintenance, Insurance
$984.50 Monthly***CLICK MULTIMEDIA FOR VIDEO TOUR & PHOTOS ***The Davis*** Never Lived in Corner Condo Unit *** This Stunning Condo offers Three Bedrooms, 1-4pc and 1-3pc Bath and Open Concept Floorplan seamlessly integrating the Kitchen, Dining and Living area with tall windows offering bright and relaxing living/dining areas with South/West exposure. There is 1 parking space, 1 storage locker, 1 bike locker, and Ensuite Laundry *** Located minutes to GO Train and public transportation, Upper Canada Mall, Schools, Southlake Hospital, numerous Shops and Restaurants, Minutes to Newmarket's Main Street, close to Movie Theatres, near parks, trails - Mabel Conservation Area is closeby , and a few minutes away are Highway's #404 and #400 *** Building amenities - Gym, Indoor/Outdoor Lounge Area, Party/Meeting Room, Guest Suite ***. **** EXTRAS **** Taxes not yet assessed by MPAC. Note some photos are virtually staged. (id:24801)
Property Details
| MLS® Number | N11922754 |
| Property Type | Single Family |
| Community Name | Central Newmarket |
| Amenities Near By | Hospital, Park, Place Of Worship, Public Transit, Schools |
| Community Features | Pet Restrictions |
| Features | Balcony |
| Parking Space Total | 1 |
Building
| Bathroom Total | 2 |
| Bedrooms Above Ground | 3 |
| Bedrooms Total | 3 |
| Amenities | Exercise Centre, Party Room, Visitor Parking, Storage - Locker |
| Appliances | Dishwasher, Dryer, Microwave, Refrigerator, Stove, Washer |
| Cooling Type | Central Air Conditioning |
| Exterior Finish | Brick |
| Heating Fuel | Electric |
| Heating Type | Heat Pump |
| Size Interior | 1,000 - 1,199 Ft2 |
| Type | Apartment |
Parking
| Underground |
Land
| Acreage | No |
| Land Amenities | Hospital, Park, Place Of Worship, Public Transit, Schools |
Rooms
| Level | Type | Length | Width | Dimensions |
|---|---|---|---|---|
| Main Level | Kitchen | 6.15 m | 4.29 m | 6.15 m x 4.29 m |
| Main Level | Living Room | 6.15 m | 4.29 m | 6.15 m x 4.29 m |
| Main Level | Dining Room | 6.15 m | 4.29 m | 6.15 m x 4.29 m |
| Main Level | Primary Bedroom | 4.25 m | 3.95 m | 4.25 m x 3.95 m |
| Main Level | Bedroom 2 | 3.95 m | 2.55 m | 3.95 m x 2.55 m |
| Main Level | Bedroom 3 | 3.66 m | 2.64 m | 3.66 m x 2.64 m |
Contact Us
Contact us for more information
Kimberley Marr
Broker
www.kimberleymarr.com/
facebook.com/KimberleyMarrBroker
www.linkedin.com/in/kimberleymarr
4242 Dundas St W Unit 9
Toronto, Ontario M8X 1Y6
(416) 236-1241
(416) 231-0563













