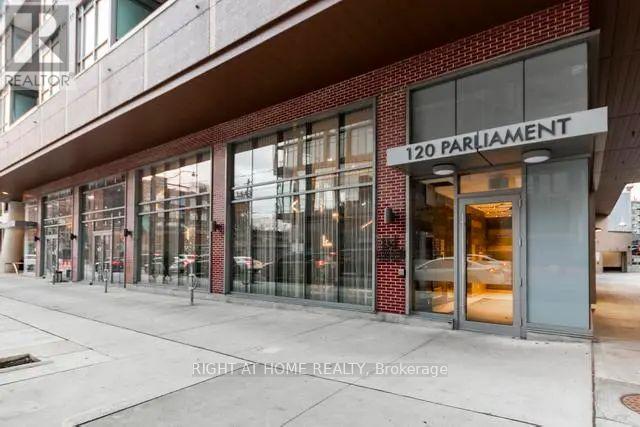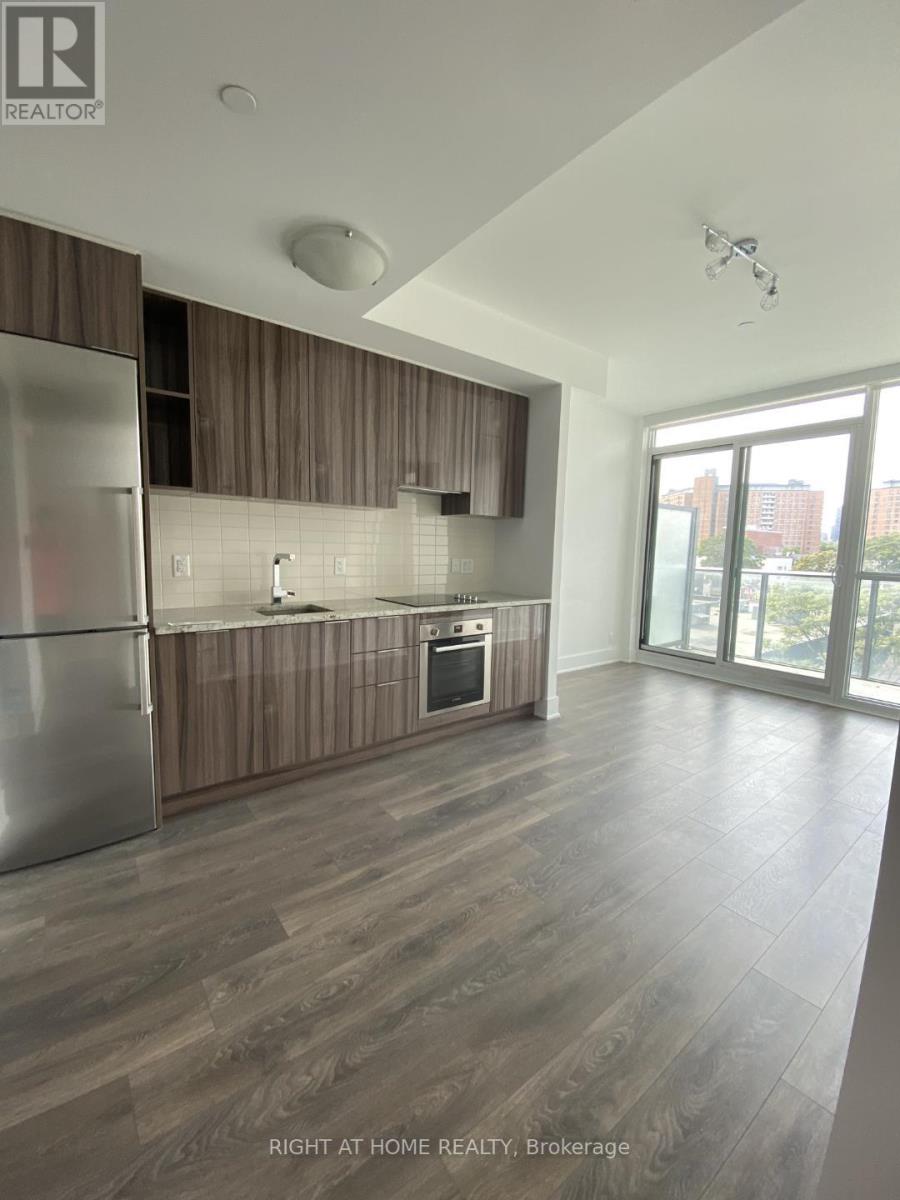504 - 120 Parliament Street Toronto, Ontario M5A 2Y8
$2,800 Monthly
Beautiful Bright and Open Concept 2 Bedr.+Den Condo at Adelaide and Parliament St. 2 Baths, Ensuite 4 Pieces in Primary Bedr. Living Rm, Dining Rm, and Kitchen Rm are Combined and Open Concept with dimensions:3.14m length and 5.23 width. Excellent Building Amenities:Concierge, Rec Rm, Include Gym, Yoga Room, Party Room, Outdoor Patio & Unbelievable Rooftop Terrace With BBQ, Sundeck, Visitor ParkingClose To U Of T, , George Brown College, Hospitals, Distillery District, St. Lawrence Market, Financial District, Dvp/Gardiner, Streetcars And Subway TTC System. **** EXTRAS **** Stainless Steel Appliances: Fridge, Stove, Dishwasher, Microwave W/ Hood Washer/ Dryer (id:24801)
Property Details
| MLS® Number | C10417625 |
| Property Type | Single Family |
| Community Name | Moss Park |
| CommunityFeatures | Pet Restrictions |
| Features | Balcony, Carpet Free, In Suite Laundry |
Building
| BathroomTotal | 2 |
| BedroomsAboveGround | 2 |
| BedroomsBelowGround | 1 |
| BedroomsTotal | 3 |
| Amenities | Security/concierge, Exercise Centre, Party Room |
| CoolingType | Central Air Conditioning |
| FlooringType | Laminate |
| HeatingFuel | Natural Gas |
| HeatingType | Forced Air |
| SizeInterior | 699.9943 - 798.9932 Sqft |
| Type | Apartment |
Land
| Acreage | No |
Rooms
| Level | Type | Length | Width | Dimensions |
|---|---|---|---|---|
| Flat | Living Room | 3.14 m | 5.23 m | 3.14 m x 5.23 m |
| Flat | Dining Room | 0.314 m | 5.23 m | 0.314 m x 5.23 m |
| Flat | Kitchen | 3.14 m | 5.23 m | 3.14 m x 5.23 m |
| Flat | Primary Bedroom | 2.59 m | 2.9 m | 2.59 m x 2.9 m |
| Flat | Bedroom 2 | 2.46 m | 2.87 m | 2.46 m x 2.87 m |
| Flat | Den | 2.9 m | 1.8 m | 2.9 m x 1.8 m |
https://www.realtor.ca/real-estate/27638337/504-120-parliament-street-toronto-moss-park-moss-park
Interested?
Contact us for more information
Veronica Popescu
Salesperson
1396 Don Mills Rd Unit B-121
Toronto, Ontario M3B 0A7
















