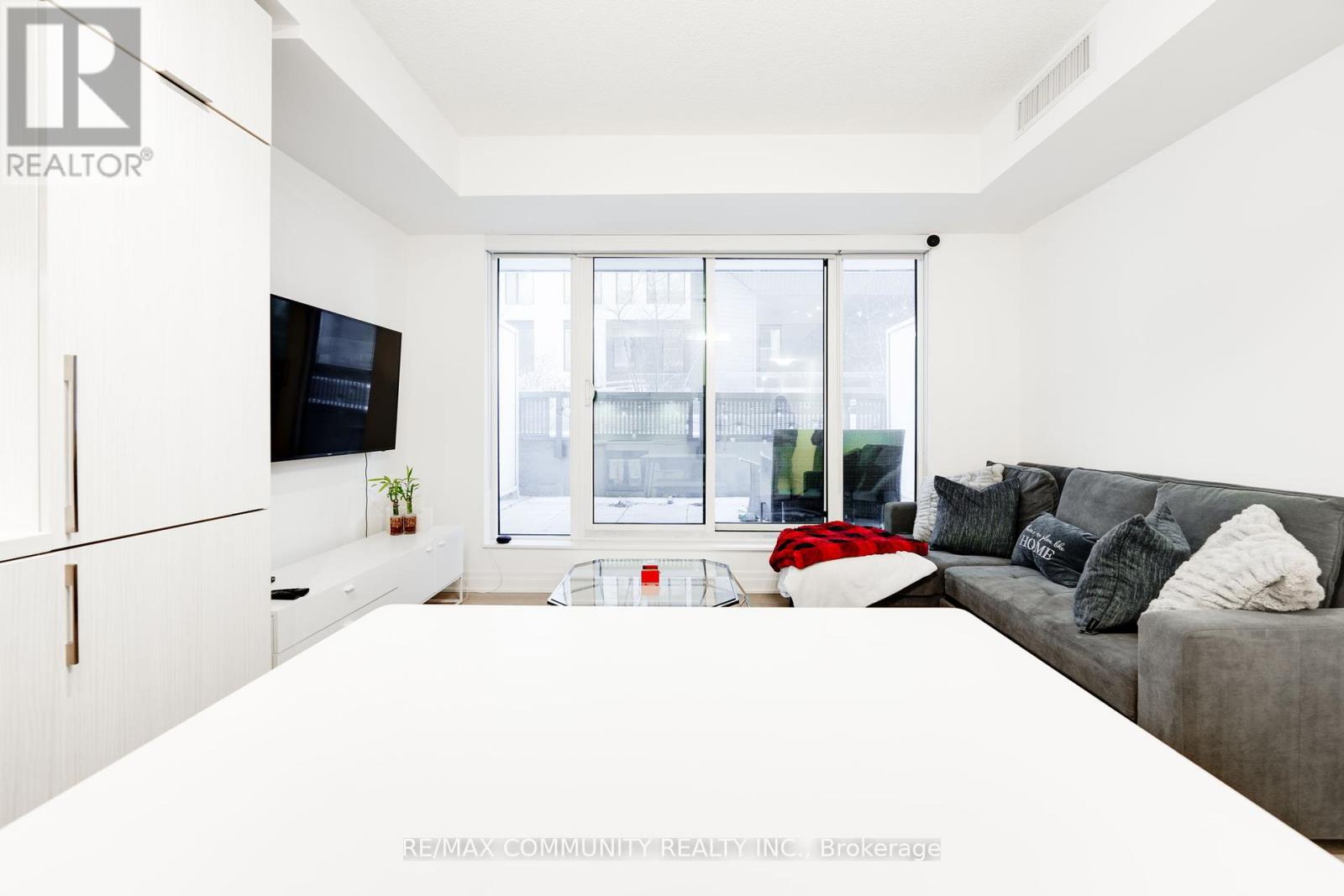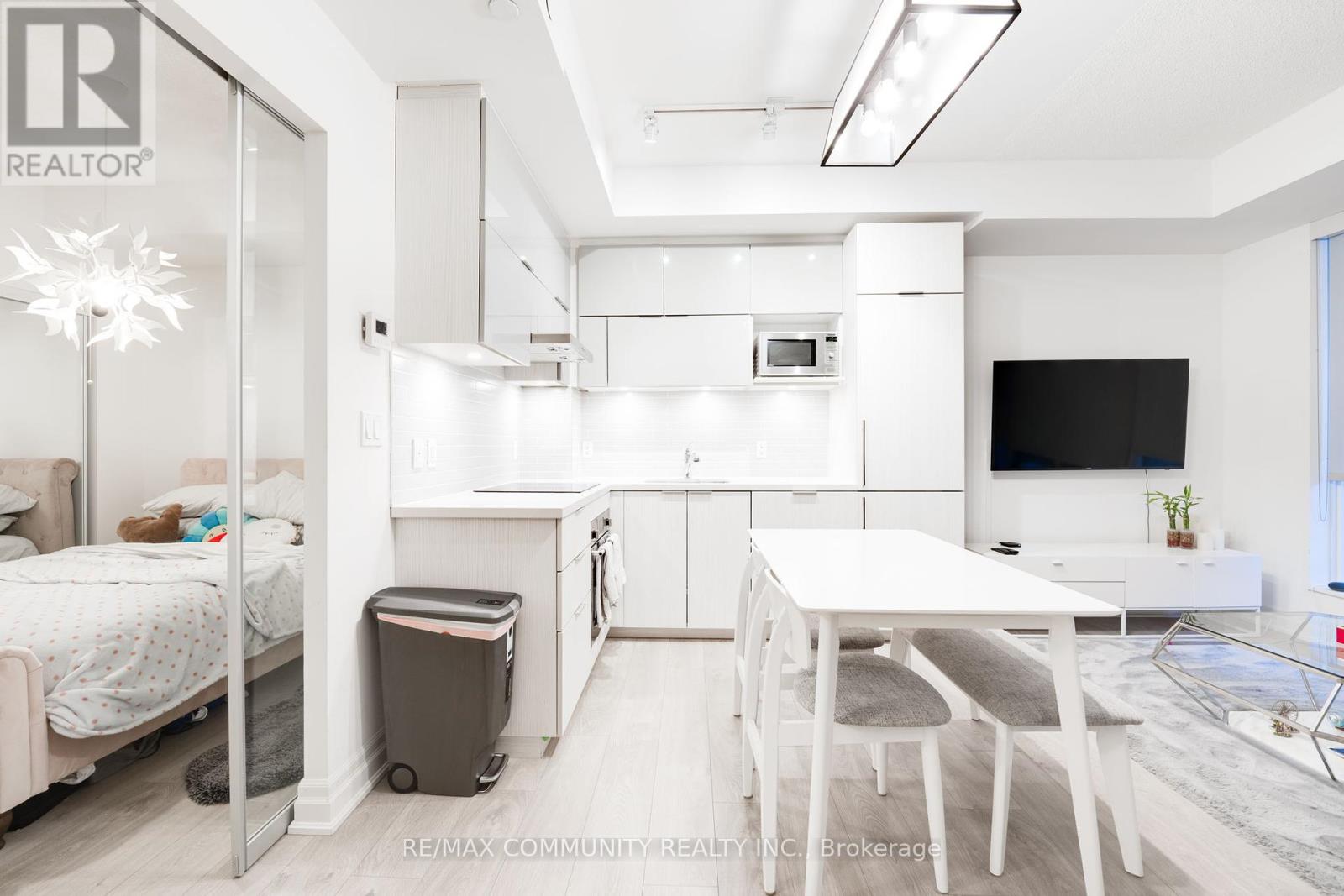504 - 10 Rouge Valley Drive Markham, Ontario L6G 0G9
$2,350 Monthly
Welcome to this beautiful 1-bedroom condo on the 5th floor in the heart of Downtown Markham. Bright and open, this unit features floor-to-ceiling windows that bring in tons of natural light and asleek, modern kitchen with quartz countertops and built-in appliances. The location couldn't be better just steps to the York University Markham Campus, transit, shops, restaurants, and parks. You're minutes from the Goodlife Fitness, YMCA and all the essentials. With parking and a locker included, plus access to amazing building amenities like a pool, gym, BBQ area, and 24-hour concierge, this condo has everything you need for comfortable, convenient living. Dont miss this chance to call it home schedule a showing today! (id:24801)
Property Details
| MLS® Number | N11925360 |
| Property Type | Single Family |
| Community Name | Unionville |
| AmenitiesNearBy | Park, Public Transit, Schools |
| CommunityFeatures | Pets Not Allowed |
| Features | Balcony |
| ParkingSpaceTotal | 1 |
| PoolType | Outdoor Pool |
Building
| BathroomTotal | 1 |
| BedroomsAboveGround | 1 |
| BedroomsTotal | 1 |
| Amenities | Exercise Centre, Party Room, Recreation Centre, Visitor Parking, Storage - Locker |
| CoolingType | Central Air Conditioning |
| ExteriorFinish | Concrete |
| FlooringType | Laminate |
| HeatingFuel | Natural Gas |
| HeatingType | Forced Air |
| SizeInterior | 499.9955 - 598.9955 Sqft |
| Type | Apartment |
Parking
| Underground |
Land
| Acreage | No |
| LandAmenities | Park, Public Transit, Schools |
Rooms
| Level | Type | Length | Width | Dimensions |
|---|---|---|---|---|
| Ground Level | Kitchen | 4.77 m | 4.11 m | 4.77 m x 4.11 m |
| Ground Level | Dining Room | 4.77 m | 4.11 m | 4.77 m x 4.11 m |
| Ground Level | Living Room | 4.77 m | 4.11 m | 4.77 m x 4.11 m |
| Ground Level | Primary Bedroom | 3.15 m | 2.82 m | 3.15 m x 2.82 m |
https://www.realtor.ca/real-estate/27806413/504-10-rouge-valley-drive-markham-unionville-unionville
Interested?
Contact us for more information
Thusanthan Ravindran
Salesperson
203 - 1265 Morningside Ave
Toronto, Ontario M1B 3V9






















