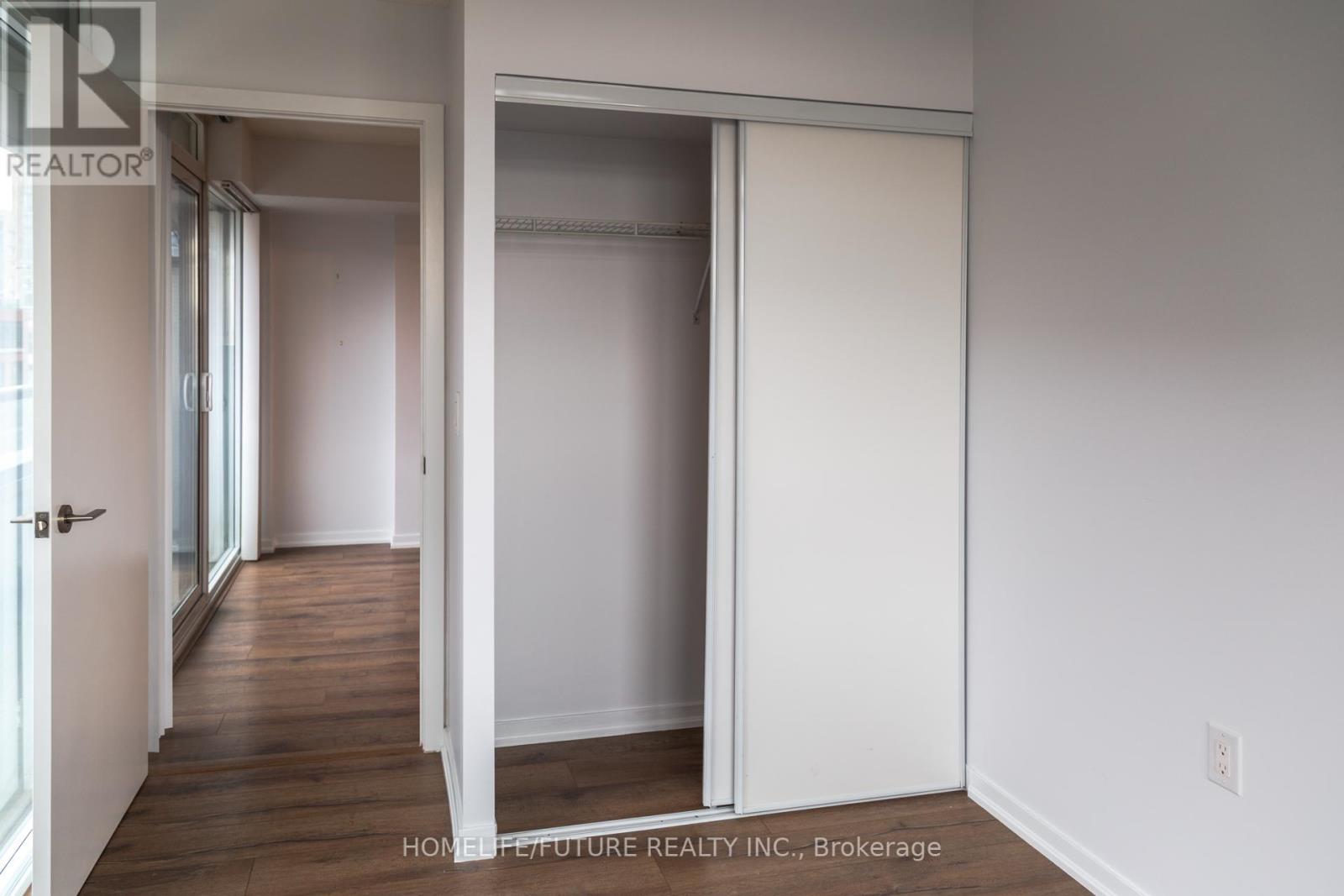503e - 36 Lisgar Street Toronto, Ontario M6J 3G2
$2,350 Monthly
Fantastic 2 Bed 2 Full Baths Corner Unit In The Heart Of Toronto's Trendy Queen West Neighbourhood! Features A Wrap Around Terrace & Very Functional Open Concept Floor Plan. Brilliant Layout Showcasing A Modern Updated Kitchen Offering Granite Countertops, S/S Appliances And Large Kitchen Island W/Nook. Master Bedroom (With Large 3Pc Ensuite), Second Bedroom And Living Room All Boast W/O To Terrace And Floor To Ceiling Windows. Situated Steps To Ttc/Street Car, Restaurants, Shopping, Nightlife And Much More! Few Steps To Metro, Starbucks, Freshco, The Drake Hotel, Restaurants, Bars, Boutique Shops. 24 Hours Concierge, Gym, Party Room, TTC/Walk Score 96, Steps To Trinity Bellwoods, Liberty Village And King St. **** EXTRAS **** Tenant Pays Hydro, $300 Refundable Key Deposit. Tenant Insurance Prior To Commence Date. \"Parking available separately at $150/month\" (id:24801)
Property Details
| MLS® Number | C9250873 |
| Property Type | Single Family |
| Community Name | Little Portugal |
| Community Features | Pet Restrictions |
Building
| Bathroom Total | 2 |
| Bedrooms Above Ground | 2 |
| Bedrooms Total | 2 |
| Amenities | Exercise Centre, Party Room, Storage - Locker |
| Appliances | Dishwasher, Dryer, Microwave, Refrigerator, Stove, Washer |
| Cooling Type | Central Air Conditioning |
| Exterior Finish | Concrete |
| Flooring Type | Laminate |
| Heating Fuel | Natural Gas |
| Heating Type | Forced Air |
| Size Interior | 500 - 599 Ft2 |
| Type | Apartment |
Land
| Acreage | No |
Rooms
| Level | Type | Length | Width | Dimensions |
|---|---|---|---|---|
| Main Level | Kitchen | 3.35 m | 3.05 m | 3.35 m x 3.05 m |
| Main Level | Living Room | 3.05 m | 2.74 m | 3.05 m x 2.74 m |
| Main Level | Primary Bedroom | 3.51 m | 2.68 m | 3.51 m x 2.68 m |
| Main Level | Bedroom 2 | 2.74 m | 2.44 m | 2.74 m x 2.44 m |
Contact Us
Contact us for more information
Sam Ayoub
Salesperson
7 Eastvale Drive Unit 205
Markham, Ontario L3S 4N8
(905) 201-9977
(905) 201-9229






















