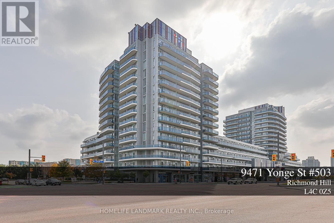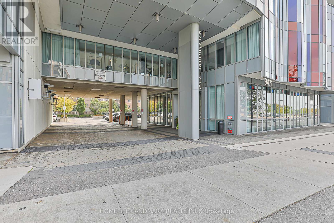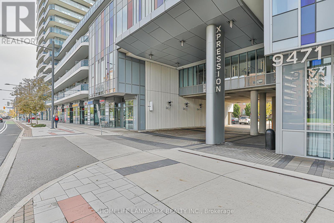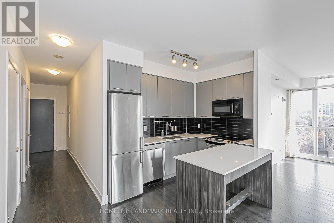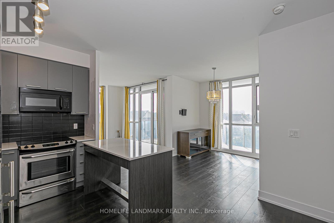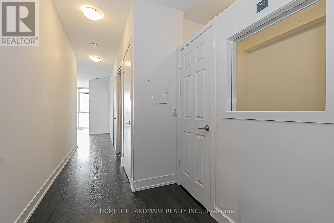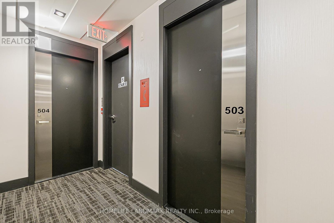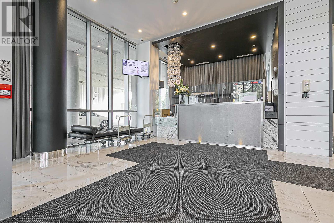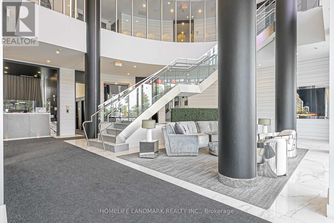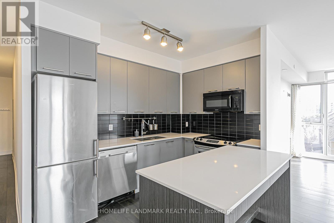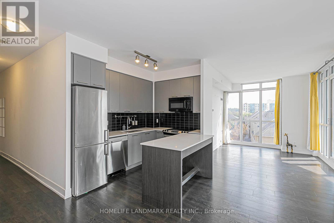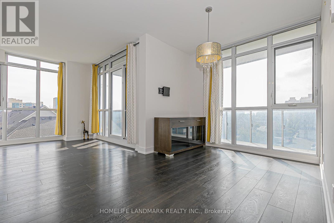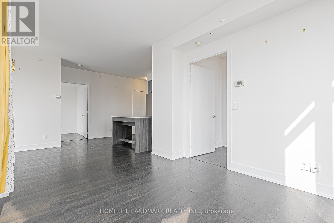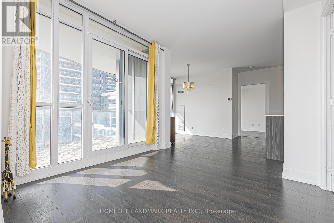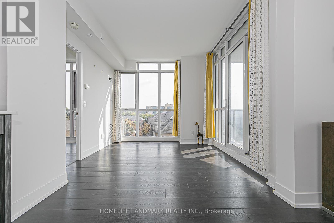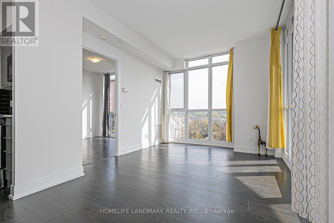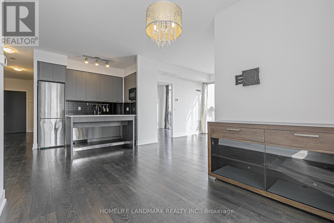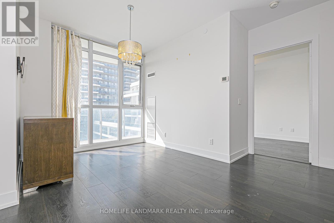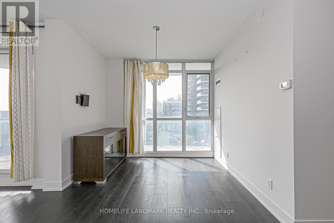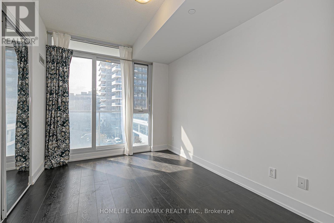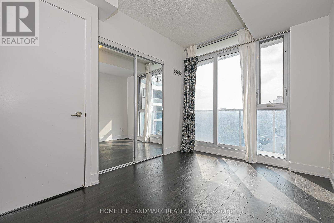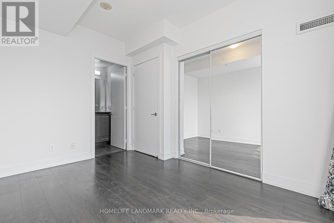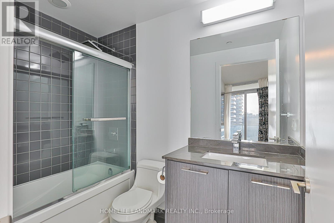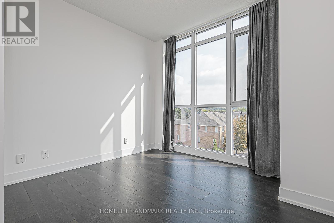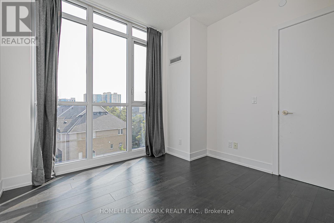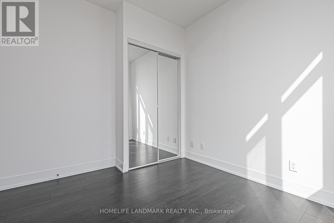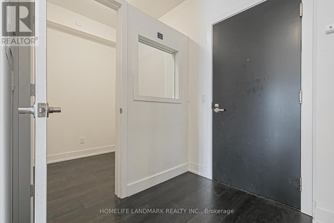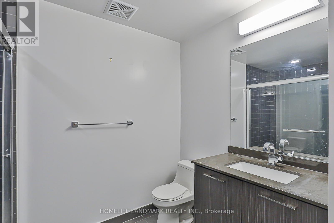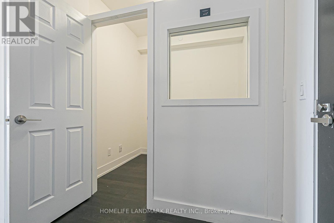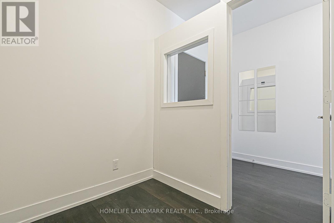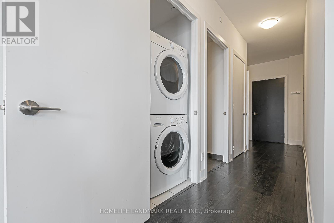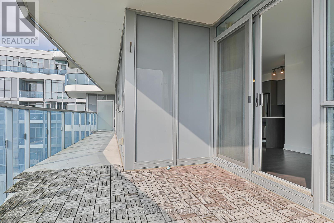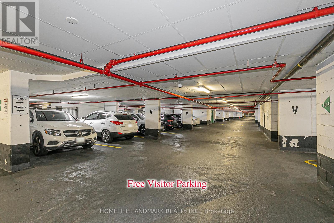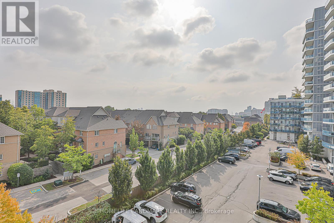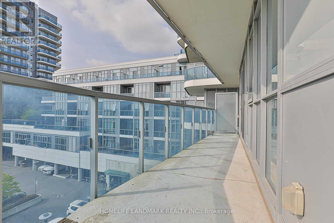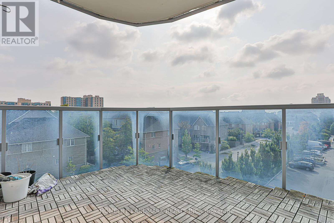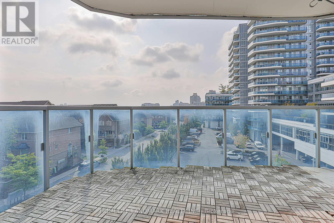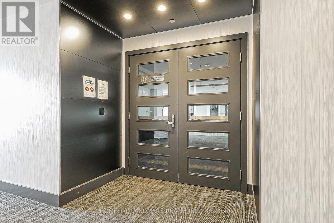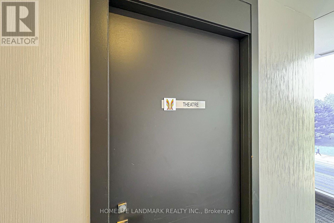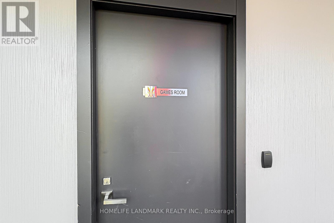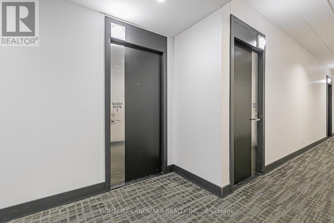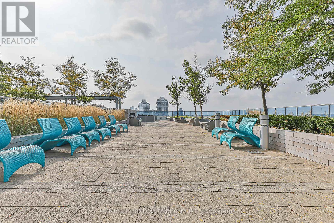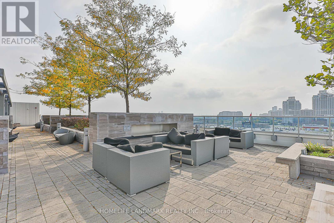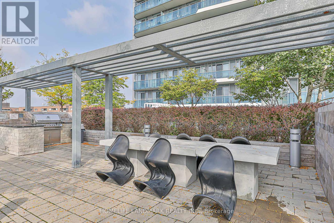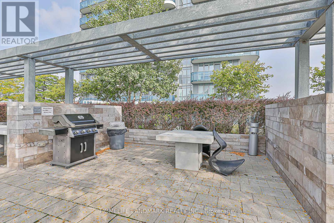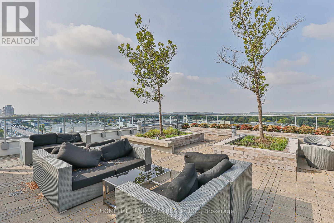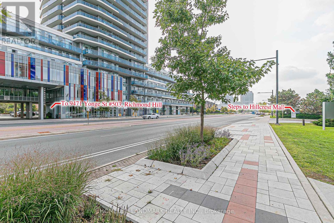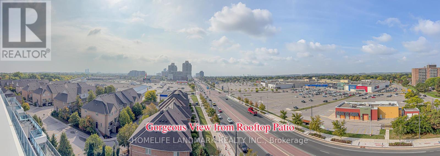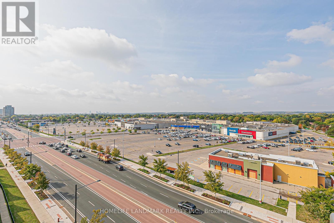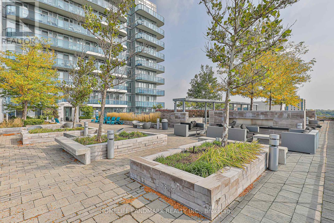503 - 9471 Yonge Street Richmond Hill, Ontario L4C 0Z5
3 Bedroom
2 Bathroom
900 - 999 ft2
Central Air Conditioning
Forced Air
$748,000Maintenance, Insurance, Parking, Common Area Maintenance
$902.28 Monthly
Maintenance, Insurance, Parking, Common Area Maintenance
$902.28 MonthlyBright corner unit, 2 split bedrooms + den (3rd room option), 2 baths, 935 sq.ft. + 193 sq.ft. balcony, high ceilings, open concept layout, modern kitchen with island, quartz counters & S/S appliances, close to Hillcrest Mall, schools, grocery & transit, includes 1 parking & 1 locker. (id:24801)
Property Details
| MLS® Number | N12424399 |
| Property Type | Single Family |
| Community Name | Observatory |
| Community Features | Pet Restrictions |
| Features | Balcony |
| Parking Space Total | 1 |
Building
| Bathroom Total | 2 |
| Bedrooms Above Ground | 2 |
| Bedrooms Below Ground | 1 |
| Bedrooms Total | 3 |
| Amenities | Storage - Locker |
| Appliances | Dishwasher, Microwave, Stove, Window Coverings, Refrigerator |
| Cooling Type | Central Air Conditioning |
| Exterior Finish | Concrete |
| Heating Fuel | Natural Gas |
| Heating Type | Forced Air |
| Size Interior | 900 - 999 Ft2 |
| Type | Apartment |
Parking
| Underground | |
| Garage |
Land
| Acreage | No |
Rooms
| Level | Type | Length | Width | Dimensions |
|---|---|---|---|---|
| Main Level | Living Room | 2.75 m | 3.8 m | 2.75 m x 3.8 m |
| Main Level | Dining Room | 3.1 m | 3.1 m | 3.1 m x 3.1 m |
| Main Level | Kitchen | 3.05 m | 2.13 m | 3.05 m x 2.13 m |
| Main Level | Primary Bedroom | 2.75 m | 3.78 m | 2.75 m x 3.78 m |
| Main Level | Bedroom 2 | 2.2 m | 3.05 m | 2.2 m x 3.05 m |
| Main Level | Den | 2.16 m | 1.56 m | 2.16 m x 1.56 m |
Contact Us
Contact us for more information
Jerry Lin
Salesperson
Homelife Landmark Realty Inc.
7240 Woodbine Ave Unit 103
Markham, Ontario L3R 1A4
7240 Woodbine Ave Unit 103
Markham, Ontario L3R 1A4
(905) 305-1600
(905) 305-1609
www.homelifelandmark.com/


