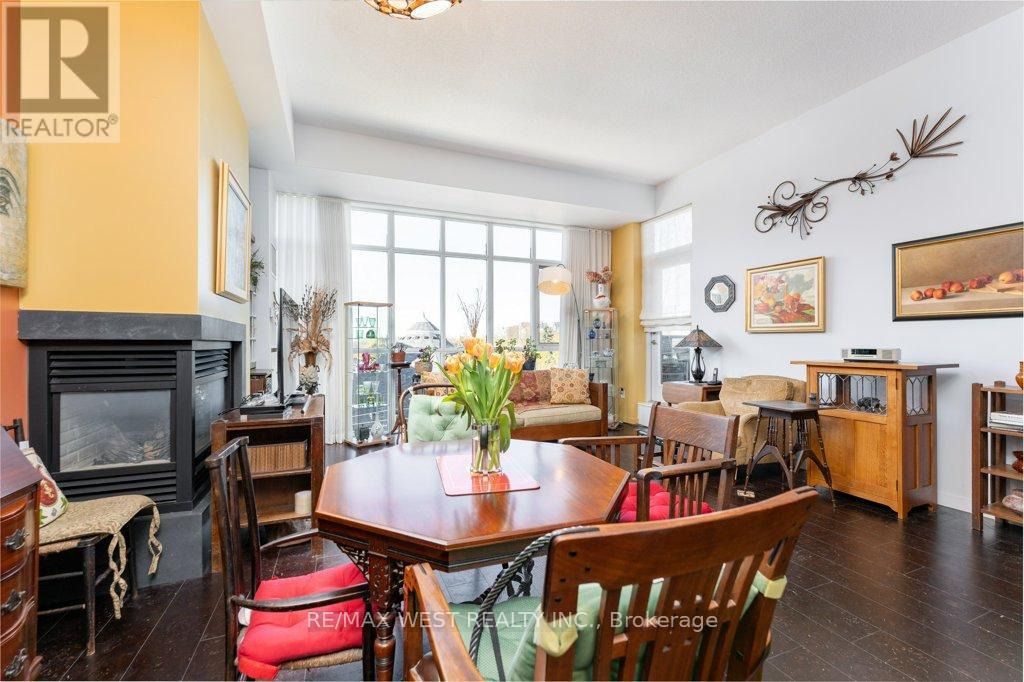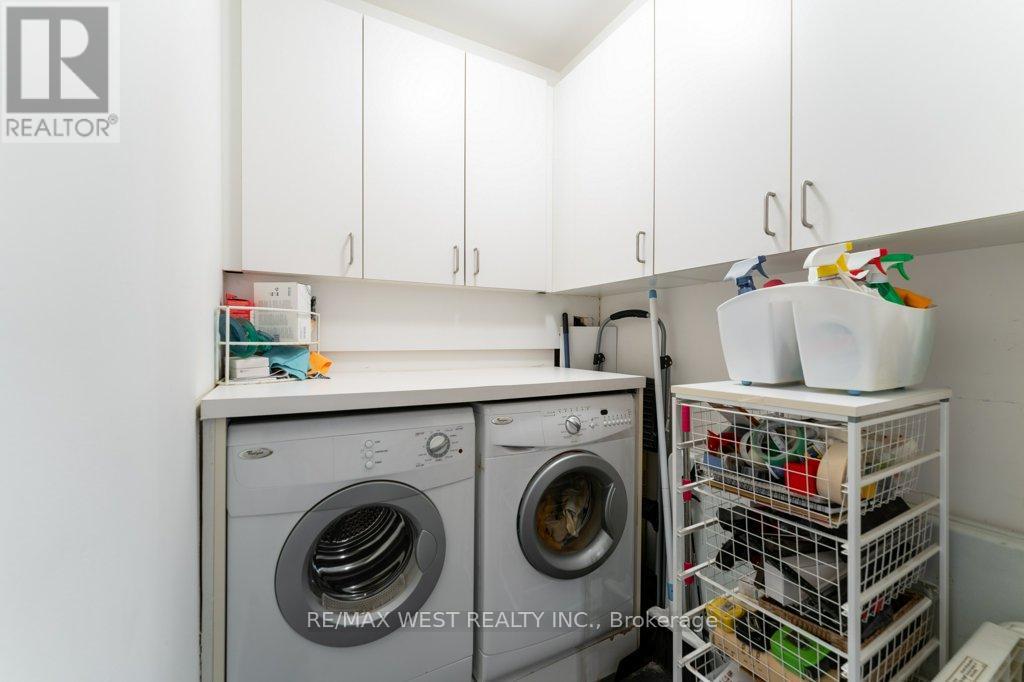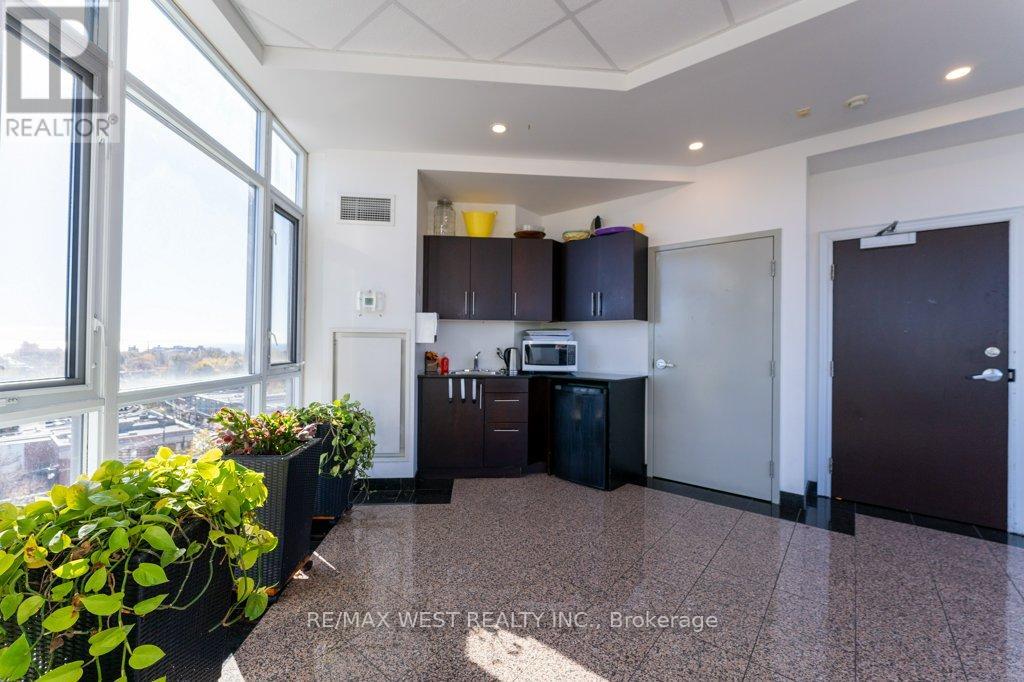503 - 437 Roncesvalles Avenue Toronto, Ontario M6R 3B9
$995,000Maintenance, Heat, Insurance, Parking, Water, Common Area Maintenance
$1,151.33 Monthly
Maintenance, Heat, Insurance, Parking, Water, Common Area Maintenance
$1,151.33 MonthlyLight-filled West facing 2 bed, 2 bath condo at High Park Lofts. Boasts gourmet kitchen with tons of cupboard space, wine fridge and built-in dishwasher. Cork floors throughout and walk-out from living room to large, West facing balcony. Primary bedroom offers double closets, 3 piece ensuite and walk-out to balcony. Unit also comes with a roof-top garden plot with water and BBQ hook-up and absolutely stunning views of downtown Toronto. Convenient underground parking and storage locker also included. The neighbourhood has it all - restaurants, cafes, fruit markets and easy walk to the subway and UP Express - a downtown commuter's dream! The building offers a gorgeous indoor Atrium where music concerts and events are held by the management team. Enjoy the community feeling inside and outside the building! **** EXTRAS **** Amenities include visitor parking, concierge, party room, meeting room, rooftop deck/shared BBQ area. (id:24801)
Property Details
| MLS® Number | W10428044 |
| Property Type | Single Family |
| Community Name | Roncesvalles |
| CommunityFeatures | Pet Restrictions |
| Features | Balcony, In Suite Laundry |
| ParkingSpaceTotal | 1 |
Building
| BathroomTotal | 2 |
| BedroomsAboveGround | 2 |
| BedroomsTotal | 2 |
| Amenities | Storage - Locker |
| Appliances | Dishwasher, Dryer, Refrigerator, Stove, Washer, Window Coverings, Wine Fridge |
| CoolingType | Central Air Conditioning |
| ExteriorFinish | Concrete |
| FireplacePresent | Yes |
| FlooringType | Cork |
| HalfBathTotal | 1 |
| HeatingFuel | Natural Gas |
| HeatingType | Forced Air |
| SizeInterior | 899.9921 - 998.9921 Sqft |
| Type | Apartment |
Parking
| Underground |
Land
| Acreage | No |
Rooms
| Level | Type | Length | Width | Dimensions |
|---|---|---|---|---|
| Flat | Living Room | 5.81 m | 5.26 m | 5.81 m x 5.26 m |
| Flat | Dining Room | 3.22 m | 2.75 m | 3.22 m x 2.75 m |
| Flat | Kitchen | 3.66 m | 3.21 m | 3.66 m x 3.21 m |
| Flat | Primary Bedroom | 4.59 m | 2.69 m | 4.59 m x 2.69 m |
| Flat | Bedroom 2 | 4.11 m | 2.81 m | 4.11 m x 2.81 m |
Interested?
Contact us for more information
Penny Thoms
Salesperson
1678 Bloor St., West
Toronto, Ontario M6P 1A9































