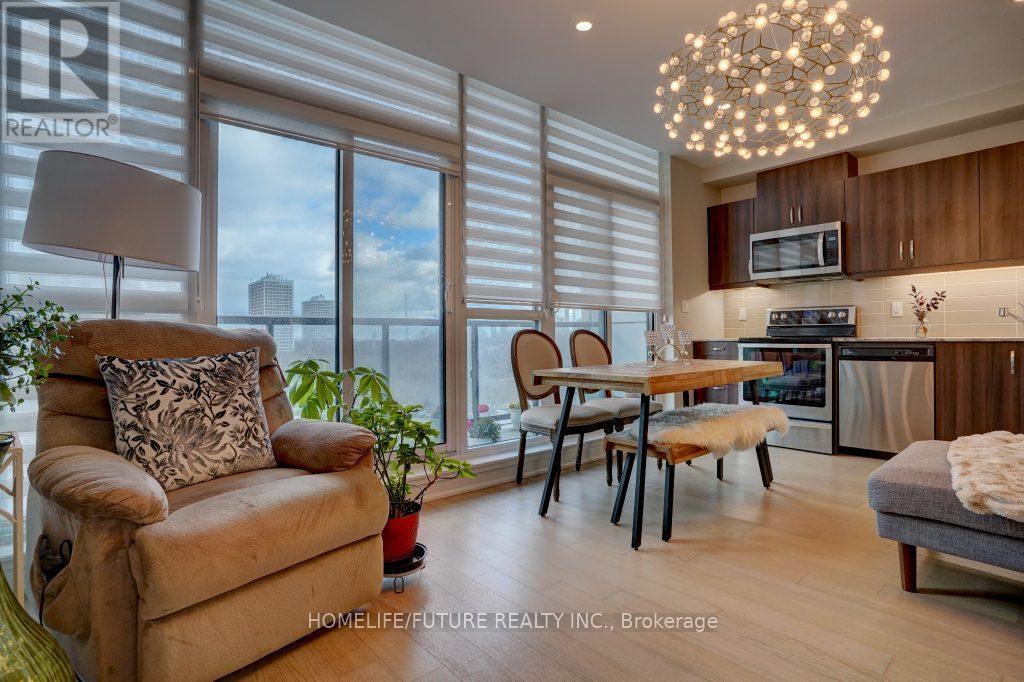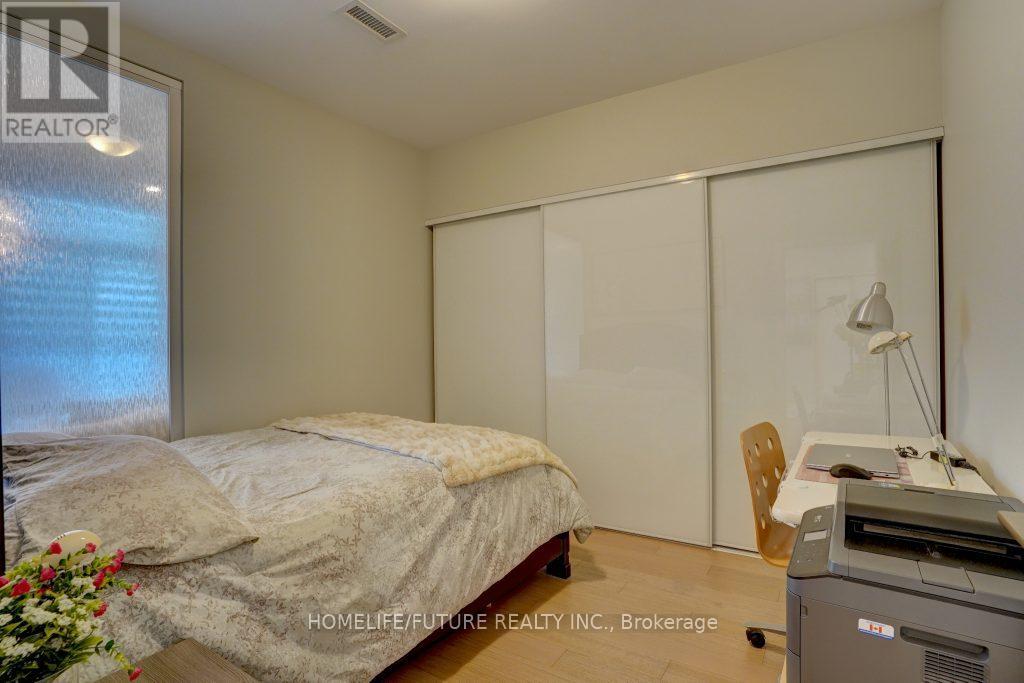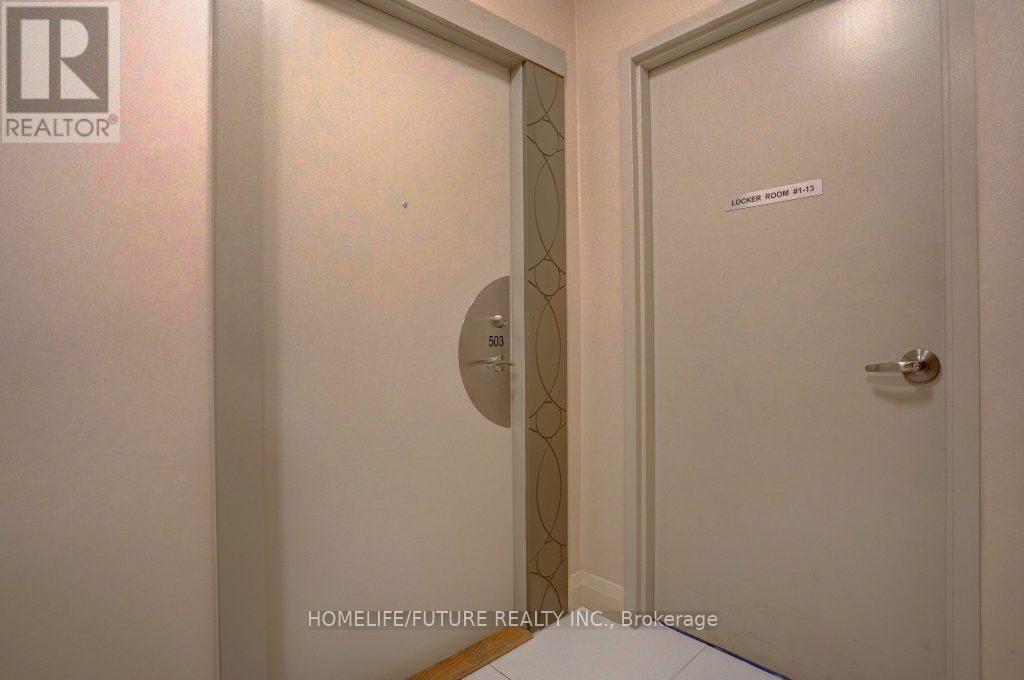503 - 1486 Bathurst Street Toronto, Ontario M5P 3G9
$749,888Maintenance, Heat, Water, Common Area Maintenance, Insurance, Parking
$1,191.57 Monthly
Maintenance, Heat, Water, Common Area Maintenance, Insurance, Parking
$1,191.57 MonthlyBright, Spacious And Beautiful ""Barrington Flats"" Beautifully Designed 2 Bedroom With Full Washroom. Featuring 9' Ceiling And Floor To Ceiling Windows. Nice View From Balcony. Kitchen Has Nice Granite Counter Top And Customs Made Modern Blinds. Hardwood Floor Throughout. The Unit Newly Painted Walls(2024) Lights All Upgraded To Pot Lights In Many Areas. This Unit Has Owned A Bike Parking, Locker Room Next To The Unit . Amenities Are Gym, Party Room, And Bbq. Steps To Ttc, Schools, Banks, Library And Schools. (id:24801)
Property Details
| MLS® Number | C11958645 |
| Property Type | Single Family |
| Community Name | Humewood-Cedarvale |
| Amenities Near By | Hospital, Public Transit, Schools, Park |
| Community Features | Pet Restrictions |
| Features | Balcony |
| Parking Space Total | 1 |
| View Type | View |
Building
| Bathroom Total | 2 |
| Bedrooms Above Ground | 2 |
| Bedrooms Total | 2 |
| Amenities | Security/concierge, Exercise Centre, Storage - Locker |
| Appliances | Dishwasher, Dryer, Refrigerator, Stove, Washer, Window Coverings |
| Cooling Type | Central Air Conditioning |
| Exterior Finish | Brick, Concrete |
| Fire Protection | Security Guard |
| Fireplace Present | Yes |
| Flooring Type | Hardwood |
| Heating Fuel | Natural Gas |
| Heating Type | Forced Air |
| Size Interior | 800 - 899 Ft2 |
| Type | Apartment |
Parking
| Underground |
Land
| Acreage | No |
| Land Amenities | Hospital, Public Transit, Schools, Park |
Rooms
| Level | Type | Length | Width | Dimensions |
|---|---|---|---|---|
| Main Level | Living Room | 4.27 m | 3.9 m | 4.27 m x 3.9 m |
| Main Level | Dining Room | 2.13 m | 3.9 m | 2.13 m x 3.9 m |
| Main Level | Kitchen | 3.47 m | 2.04 m | 3.47 m x 2.04 m |
| Main Level | Primary Bedroom | 3.96 m | 2.74 m | 3.96 m x 2.74 m |
| Main Level | Bedroom 2 | 3.05 m | 2.74 m | 3.05 m x 2.74 m |
Contact Us
Contact us for more information
Sribales Jeyakumar
Broker
7 Eastvale Drive Unit 205
Markham, Ontario L3S 4N8
(905) 201-9977
(905) 201-9229




































