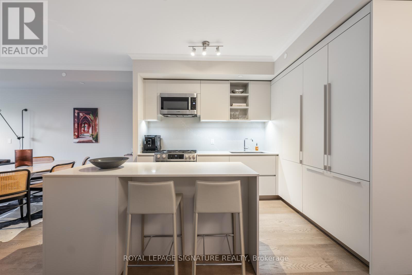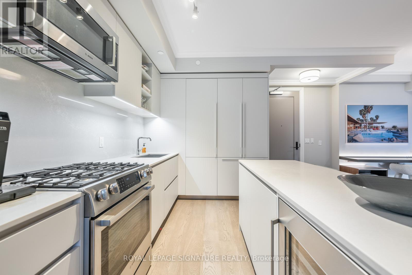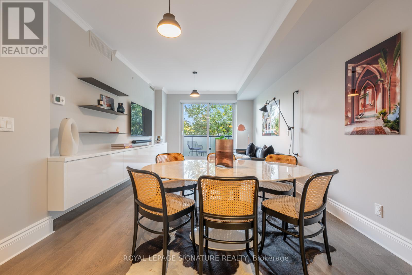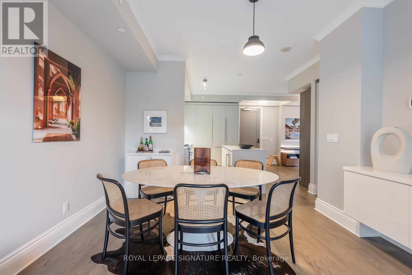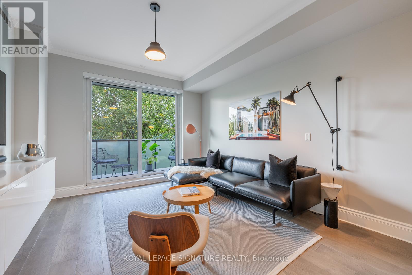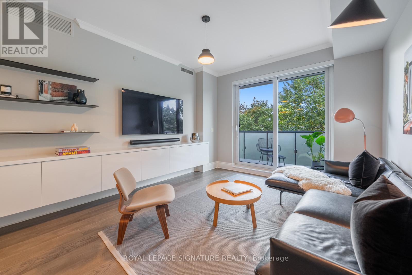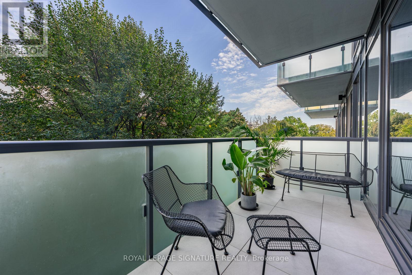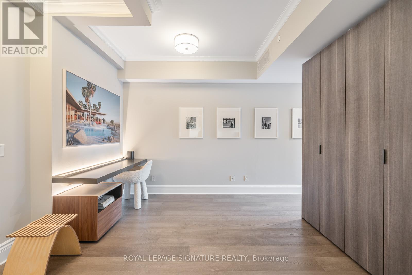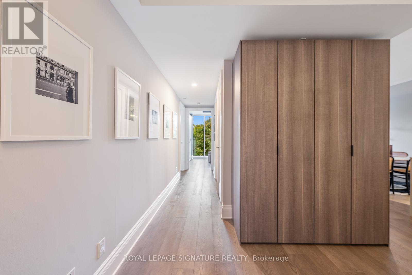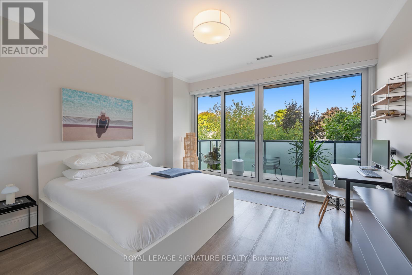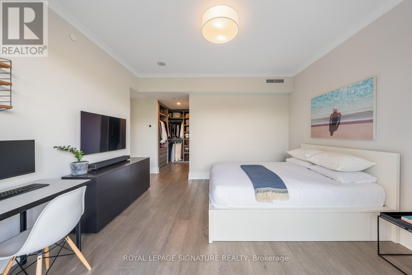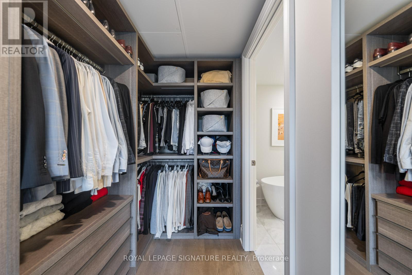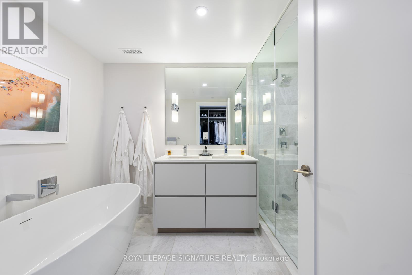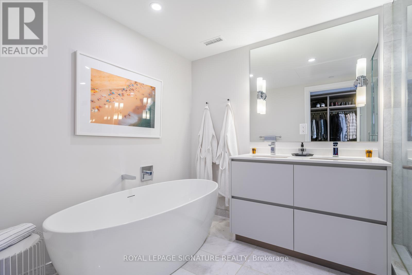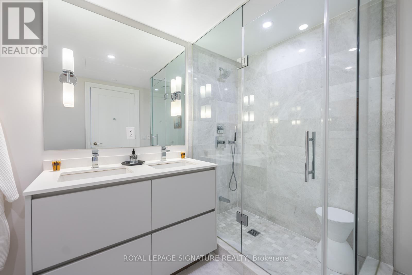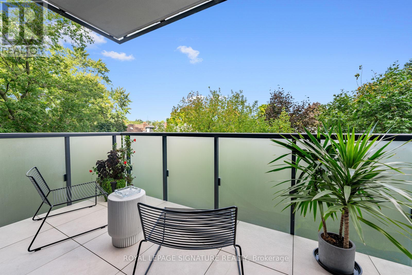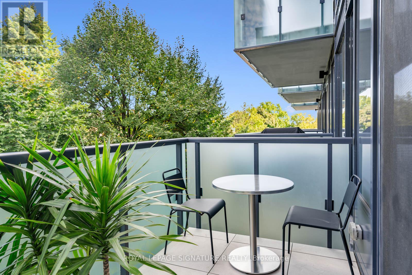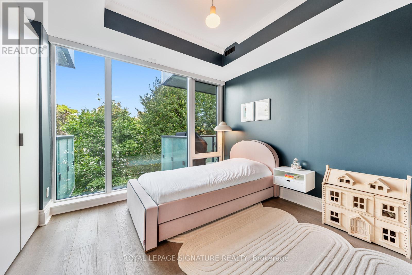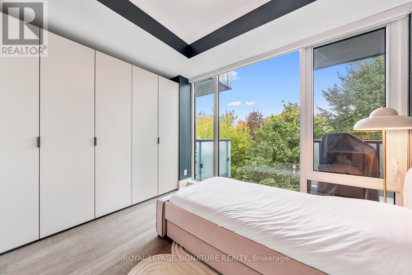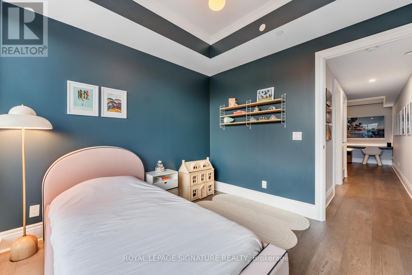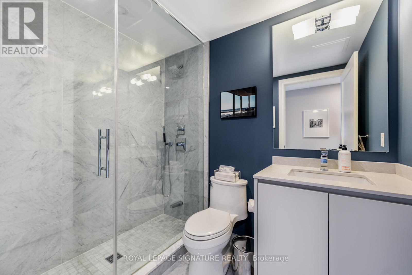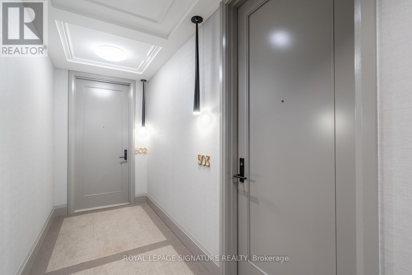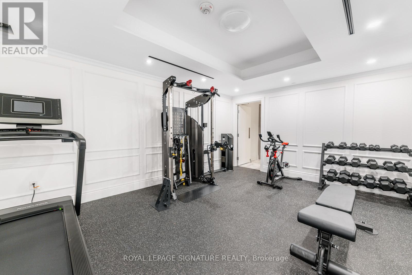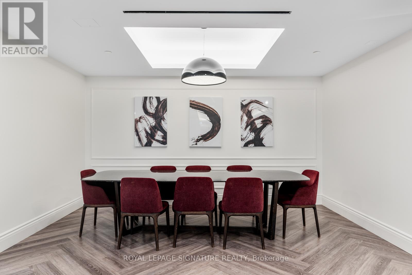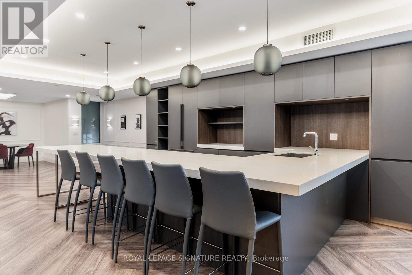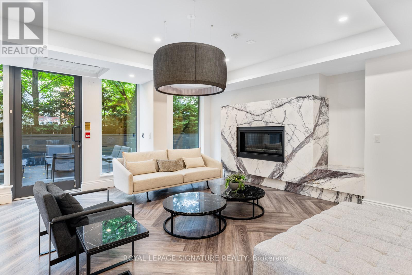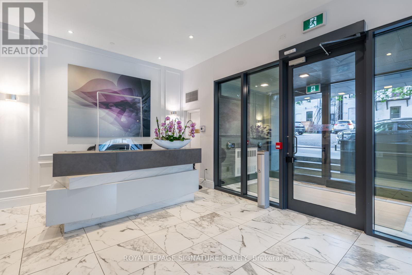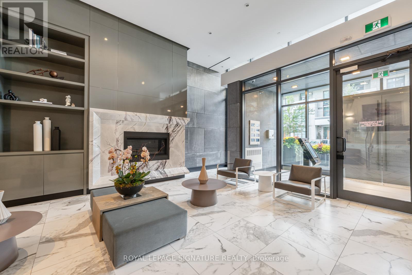503 - 128 Pears Avenue Toronto, Ontario M5R 0A9
$1,330,000Maintenance, Common Area Maintenance, Insurance, Parking
$1,648.02 Monthly
Maintenance, Common Area Maintenance, Insurance, Parking
$1,648.02 MonthlySpacious, sophisticated, and thoughtfully designed, this 2-bedroom + library residence in The Perry offers 1,180 sq.ft. of elevated living. The open-concept layout is perfect for entertaining or family comfort, with floor-to-ceiling windows flooding the space with natural light. The modern kitchen features upgraded full-sized appliances, a large island, and high-end cabinetry for seamless storage. The luxurious primary suite includes an oversized walk-in closet and a spa-inspired 5-piece ensuite with soaker tub and double vanity. Two private tree-lined balconies extend the living space outdoors, offering peaceful retreats for morning coffee or evening relaxation. Additional highlights include premium finishes and custom built-in cabinetry throughout, a large flexible library space, and access to The Perry's boutique amenities and 24-hour concierge. 1 parking spot is included.A rare opportunity for families, executives, or anyone seeking a functional, luxurious, and move-in-ready home in The Annex! (id:24801)
Property Details
| MLS® Number | C12559680 |
| Property Type | Single Family |
| Community Name | Annex |
| Community Features | Pets Allowed With Restrictions |
| Features | Balcony |
| Parking Space Total | 1 |
Building
| Bathroom Total | 2 |
| Bedrooms Above Ground | 2 |
| Bedrooms Below Ground | 1 |
| Bedrooms Total | 3 |
| Amenities | Security/concierge, Exercise Centre, Recreation Centre, Party Room |
| Appliances | Dishwasher, Dryer, Microwave, Stove, Washer, Window Coverings, Wine Fridge, Refrigerator |
| Basement Type | None |
| Cooling Type | Central Air Conditioning |
| Exterior Finish | Concrete |
| Heating Fuel | Electric, Natural Gas |
| Heating Type | Heat Pump, Not Known |
| Size Interior | 1,000 - 1,199 Ft2 |
| Type | Apartment |
Parking
| Underground | |
| Garage |
Land
| Acreage | No |
Rooms
| Level | Type | Length | Width | Dimensions |
|---|---|---|---|---|
| Flat | Kitchen | 3.53 m | 3.63 m | 3.53 m x 3.63 m |
| Flat | Dining Room | 3.81 m | 2.56 m | 3.81 m x 2.56 m |
| Flat | Living Room | 3.81 m | 4 m | 3.81 m x 4 m |
| Flat | Primary Bedroom | 3.38 m | 4.08 m | 3.38 m x 4.08 m |
| Flat | Bedroom 2 | 3.05 m | 3.05 m | 3.05 m x 3.05 m |
| Flat | Library | 2.8 m | 3.84 m | 2.8 m x 3.84 m |
https://www.realtor.ca/real-estate/29119317/503-128-pears-avenue-toronto-annex-annex
Contact Us
Contact us for more information
Russell Joseph Willer
Salesperson
www.willerrealestate.com/
8 Sampson Mews Suite 201 The Shops At Don Mills
Toronto, Ontario M3C 0H5
(416) 443-0300
(416) 443-8619
Karen Willer
Salesperson
willerrealestate.com/
8 Sampson Mews Suite 201 The Shops At Don Mills
Toronto, Ontario M3C 0H5
(416) 443-0300
(416) 443-8619



