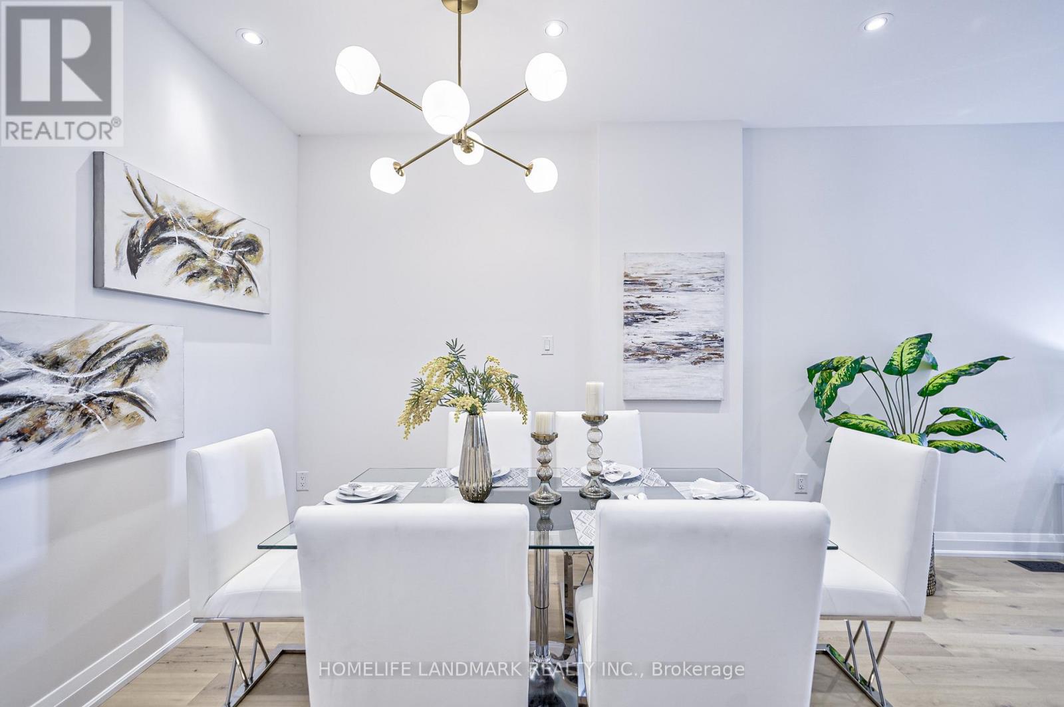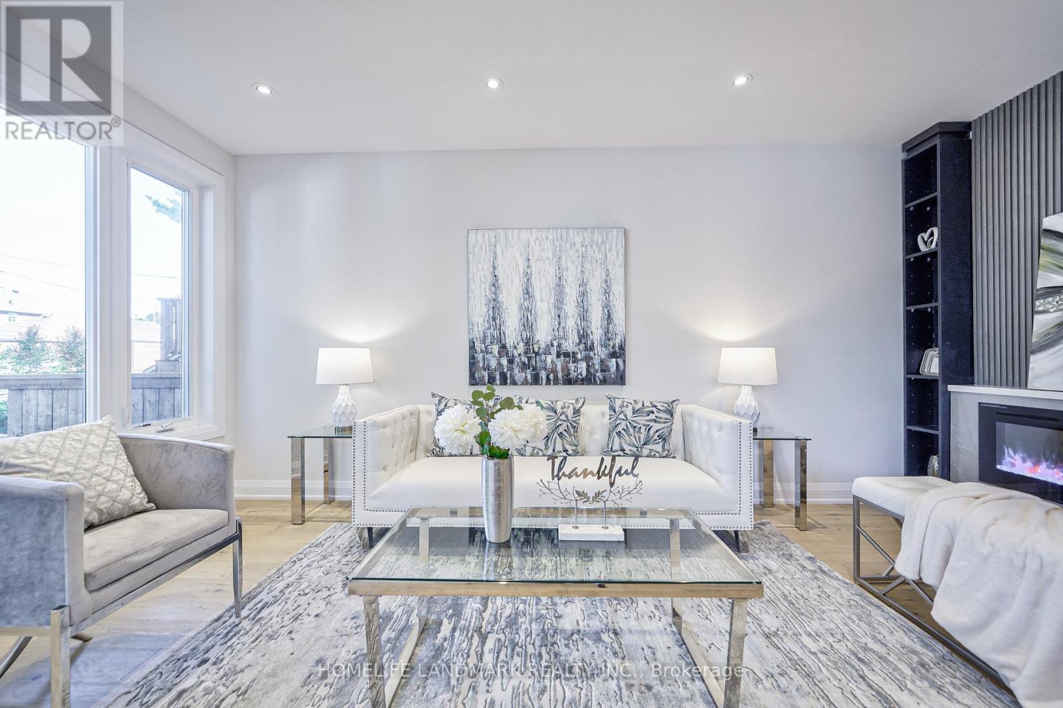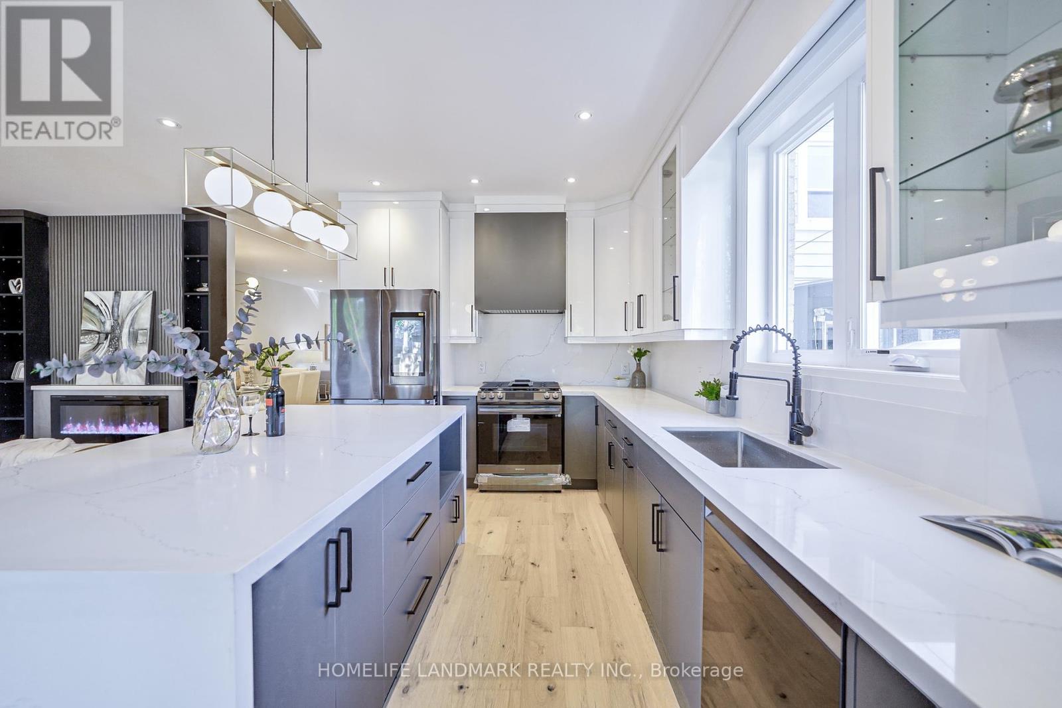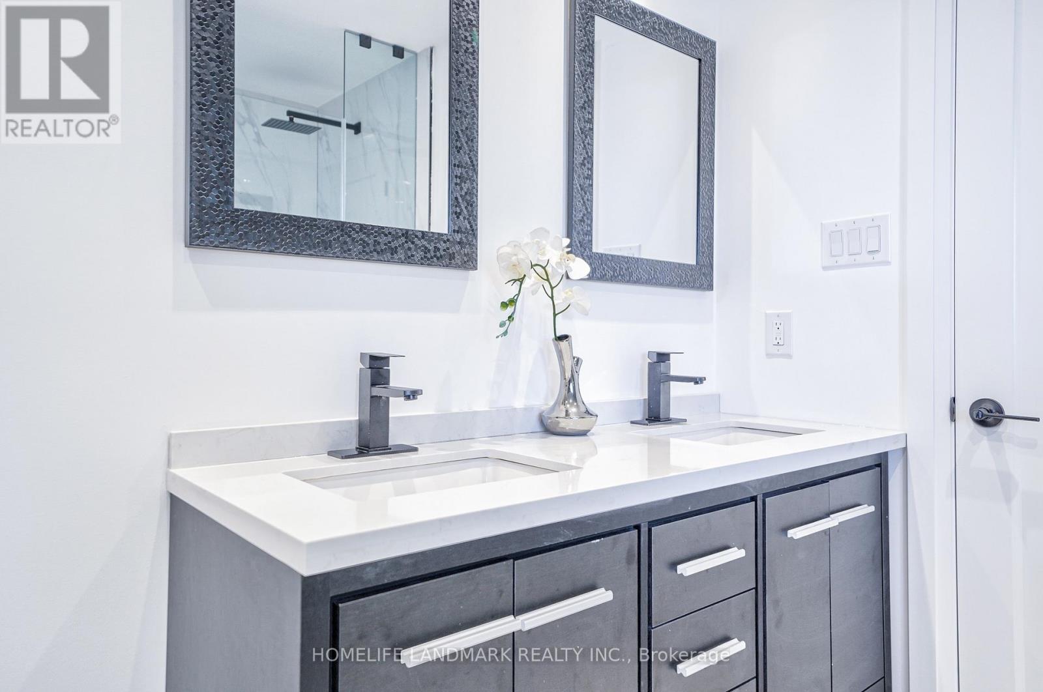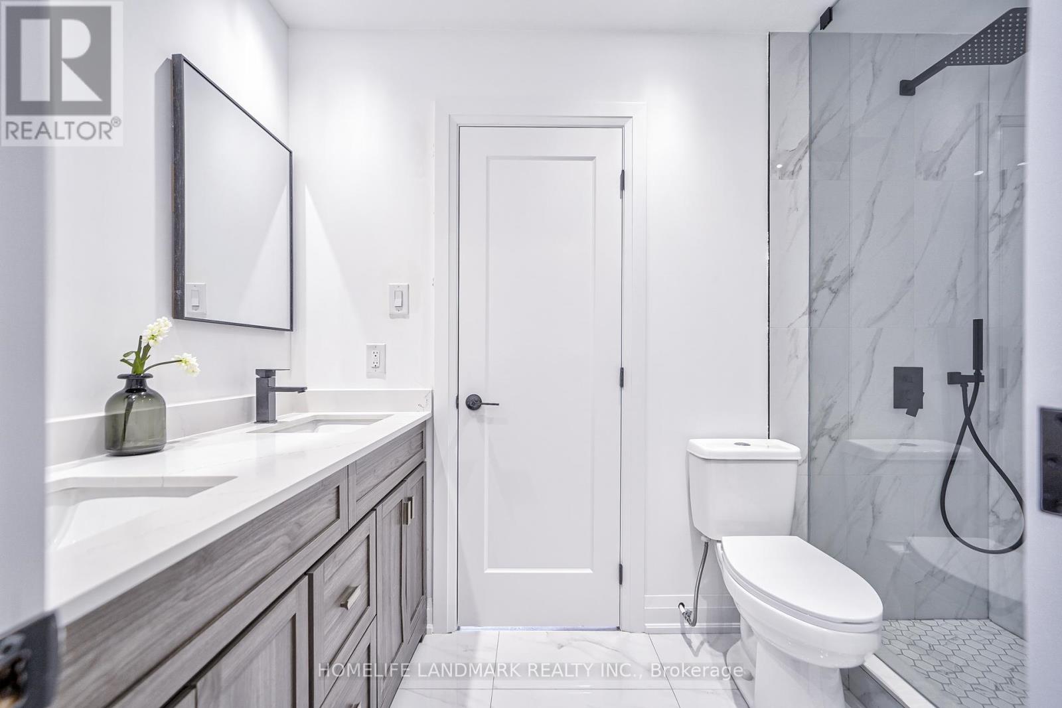502 Mortimer Avenue Toronto, Ontario M4J 2G7
$1,998,000
Welcome to 502 Mortimor a beautiful transitional home located in a family friendly neighbourhood of Toronto . This Spacious home features large Principal Rooms, Spa-like Washrooms, and Large Windows that Allow an Abundance of Natural Light. Open Concept Main Floor, Modern Kitchen w/Large Centre Island, Soaring High Ceilings, and gorgeous Fireplace and Feature Wall. Spacious Primary Bedroom With W/I Closet & 4Pc Ensuite, large Bedrooms With Over Sized 4Pc Bathroom. Basement features windows and soaring high ceilings with a side entrance finished a full washroom. A second kitchen downstairs can be negotiated. Located In a Prime Area Close to Highway, Schools, Hospitals, Amenities, Restaurants and Shopping. This Home Offers An Exceptional Blend of Space and Convenience in Toronto. A Must-see Home! **** EXTRAS **** B/I Stainless Steel Appliances (Fridge,Gas Stove, Oven, Microwave, Dishwasher, Range Hood) Washer & Dryer, All Elf (id:24801)
Property Details
| MLS® Number | E9416601 |
| Property Type | Single Family |
| Community Name | Danforth Village-East York |
| Parking Space Total | 4 |
Building
| Bathroom Total | 4 |
| Bedrooms Above Ground | 4 |
| Bedrooms Total | 4 |
| Appliances | Water Heater |
| Basement Development | Finished |
| Basement Features | Separate Entrance |
| Basement Type | N/a (finished) |
| Construction Style Attachment | Detached |
| Cooling Type | Central Air Conditioning |
| Exterior Finish | Brick |
| Fireplace Present | Yes |
| Flooring Type | Hardwood |
| Foundation Type | Unknown |
| Half Bath Total | 1 |
| Heating Fuel | Natural Gas |
| Heating Type | Hot Water Radiator Heat |
| Stories Total | 2 |
| Type | House |
| Utility Water | Municipal Water |
Parking
| Attached Garage |
Land
| Acreage | No |
| Sewer | Sanitary Sewer |
| Size Depth | 122 Ft |
| Size Frontage | 30 Ft |
| Size Irregular | 30 X 122 Ft |
| Size Total Text | 30 X 122 Ft |
| Zoning Description | R2 |
Rooms
| Level | Type | Length | Width | Dimensions |
|---|---|---|---|---|
| Second Level | Primary Bedroom | 3.64 m | 3.7 m | 3.64 m x 3.7 m |
| Second Level | Bedroom 2 | 3.35 m | 2.54 m | 3.35 m x 2.54 m |
| Basement | Utility Room | 5 m | 5.1 m | 5 m x 5.1 m |
| Main Level | Kitchen | 2.4 m | 1.84 m | 2.4 m x 1.84 m |
| Main Level | Eating Area | 2.4 m | 3.17 m | 2.4 m x 3.17 m |
| Main Level | Living Room | 3.25 m | 3.7 m | 3.25 m x 3.7 m |
| Main Level | Dining Room | 4.1 m | 3.25 m | 4.1 m x 3.25 m |
Contact Us
Contact us for more information
Kam Hemati
Salesperson
7240 Woodbine Ave Unit 103
Markham, Ontario L3R 1A4
(905) 305-1600
(905) 305-1609
www.homelifelandmark.com/
Siavash Banai
Salesperson
7240 Woodbine Ave Unit 103
Markham, Ontario L3R 1A4
(905) 305-1600
(905) 305-1609
www.homelifelandmark.com/






