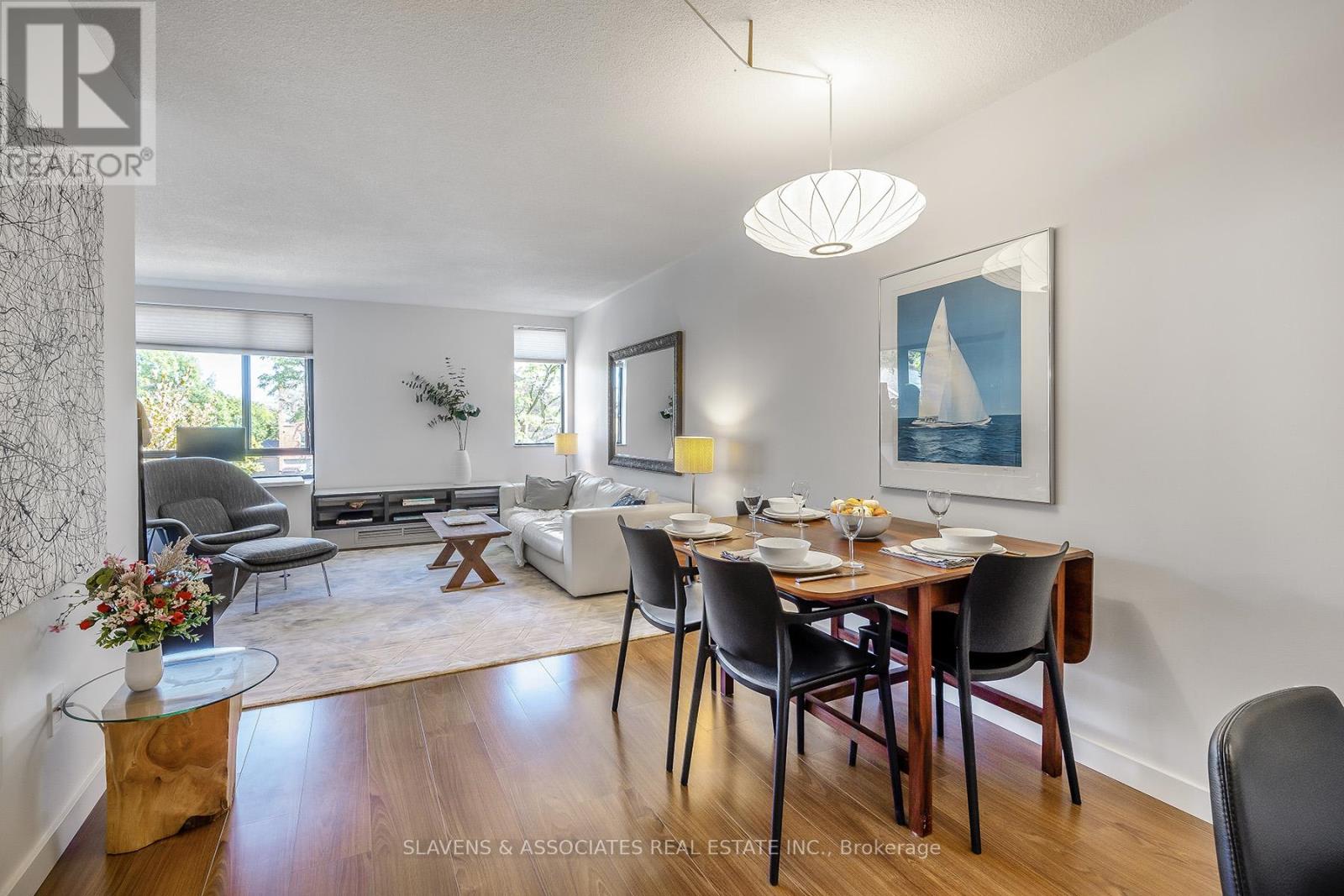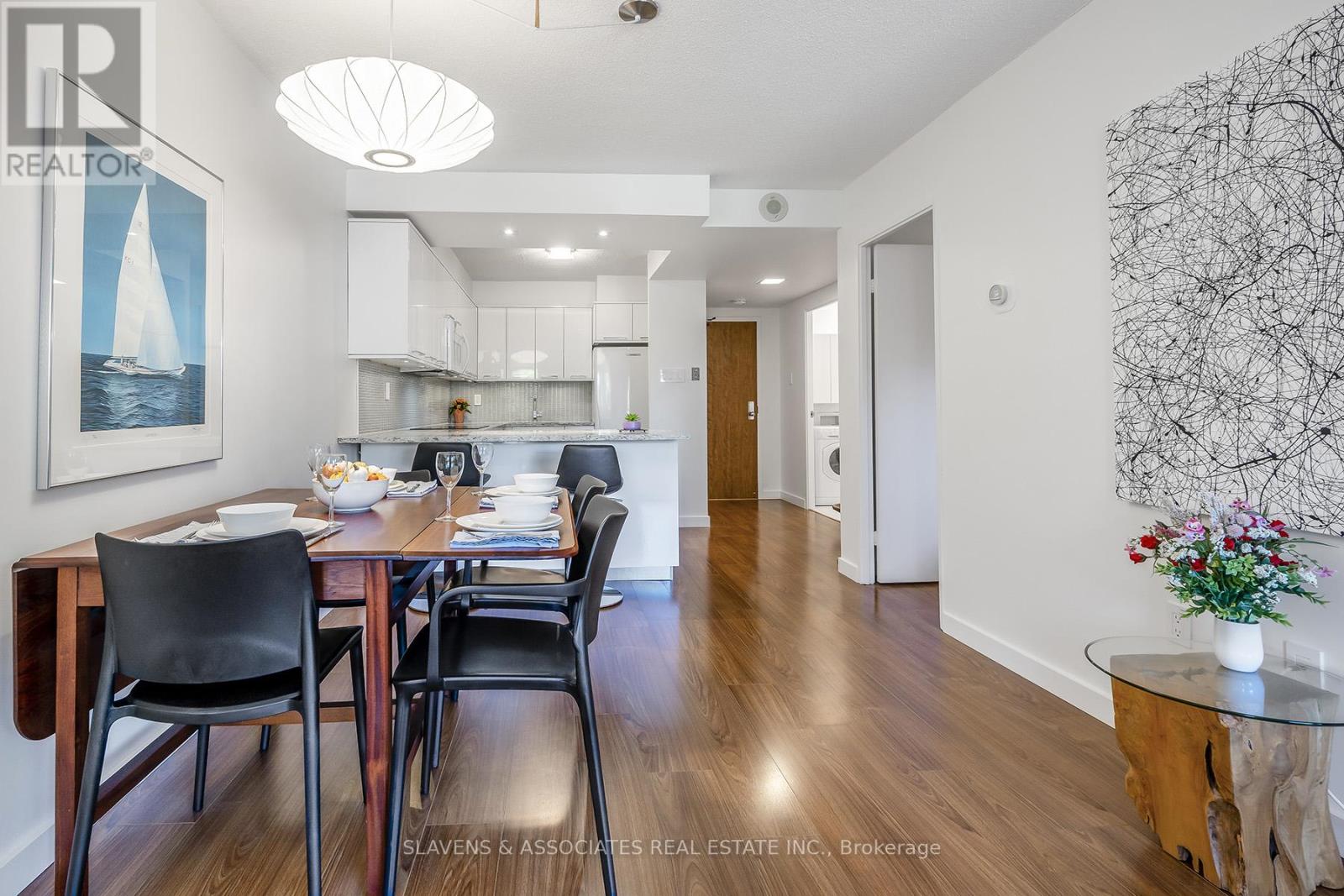502 - 40 Sylvan Valley Way Toronto, Ontario M5M 4M3
$2,750 Monthly
This is the one you've been waiting for!!! Located in one of Toronto's most desirable neighborhoods, this Fabulous 1 Bedroom, 1 Bath with Renovated kitchen, glass tile backsplash, breakfast bar, high-end appliances, renovated bathroom with beautiful porcelain tiles and modern plumbing fixtures, plus there's a bonus of ensuite laundry! Fabulous flow for entertaining with large open concept principal rooms, and private balcony facing the east side. The large primary bedroom with double closet make this the perfect spot to call home. Steps to TTC, shops, restaurants, and all this amazing area has to offer. Enjoy life in this luxury boutique building offering amazing amenities including well-equipped gym, sauna, squash court, golf practice range! Don't miss this one! **** EXTRAS **** Fisher Paykel Fridge, b/i induction cooktop, b/i oven, b/i microwave, b/i Bosch dishwasher, combination washer/dryer, electrical light fixture, window coverings, parking, locker. \"Other\" is private balcony (id:24801)
Property Details
| MLS® Number | C11928787 |
| Property Type | Single Family |
| Neigbourhood | Bedford Park-Nortown |
| Community Name | Bedford Park-Nortown |
| Community Features | Pet Restrictions |
| Features | Balcony |
| Parking Space Total | 1 |
| Structure | Squash & Raquet Court |
Building
| Bathroom Total | 1 |
| Bedrooms Above Ground | 1 |
| Bedrooms Total | 1 |
| Amenities | Car Wash, Exercise Centre, Party Room, Sauna, Storage - Locker |
| Cooling Type | Central Air Conditioning |
| Exterior Finish | Brick |
| Heating Fuel | Electric |
| Heating Type | Forced Air |
| Size Interior | 600 - 699 Ft2 |
| Type | Apartment |
Parking
| Underground |
Land
| Acreage | No |
Rooms
| Level | Type | Length | Width | Dimensions |
|---|---|---|---|---|
| Flat | Living Room | 4.27 m | 4.24 m | 4.27 m x 4.24 m |
| Flat | Dining Room | 3.2 m | 2.99 m | 3.2 m x 2.99 m |
| Flat | Kitchen | 3.63 m | 2.44 m | 3.63 m x 2.44 m |
| Flat | Primary Bedroom | 4.27 m | 3.05 m | 4.27 m x 3.05 m |
| Flat | Other | 2.44 m | 1.52 m | 2.44 m x 1.52 m |
Contact Us
Contact us for more information
Darren Michael Slavens
Broker of Record
(416) 258-3494
www.slavensrealestate.com/
www.facebook.com/darrenslavensrealestategroup
435 Eglinton Avenue West
Toronto, Ontario M5N 1A4
(416) 483-4337
(416) 483-1663
www.slavensrealestate.com/





























