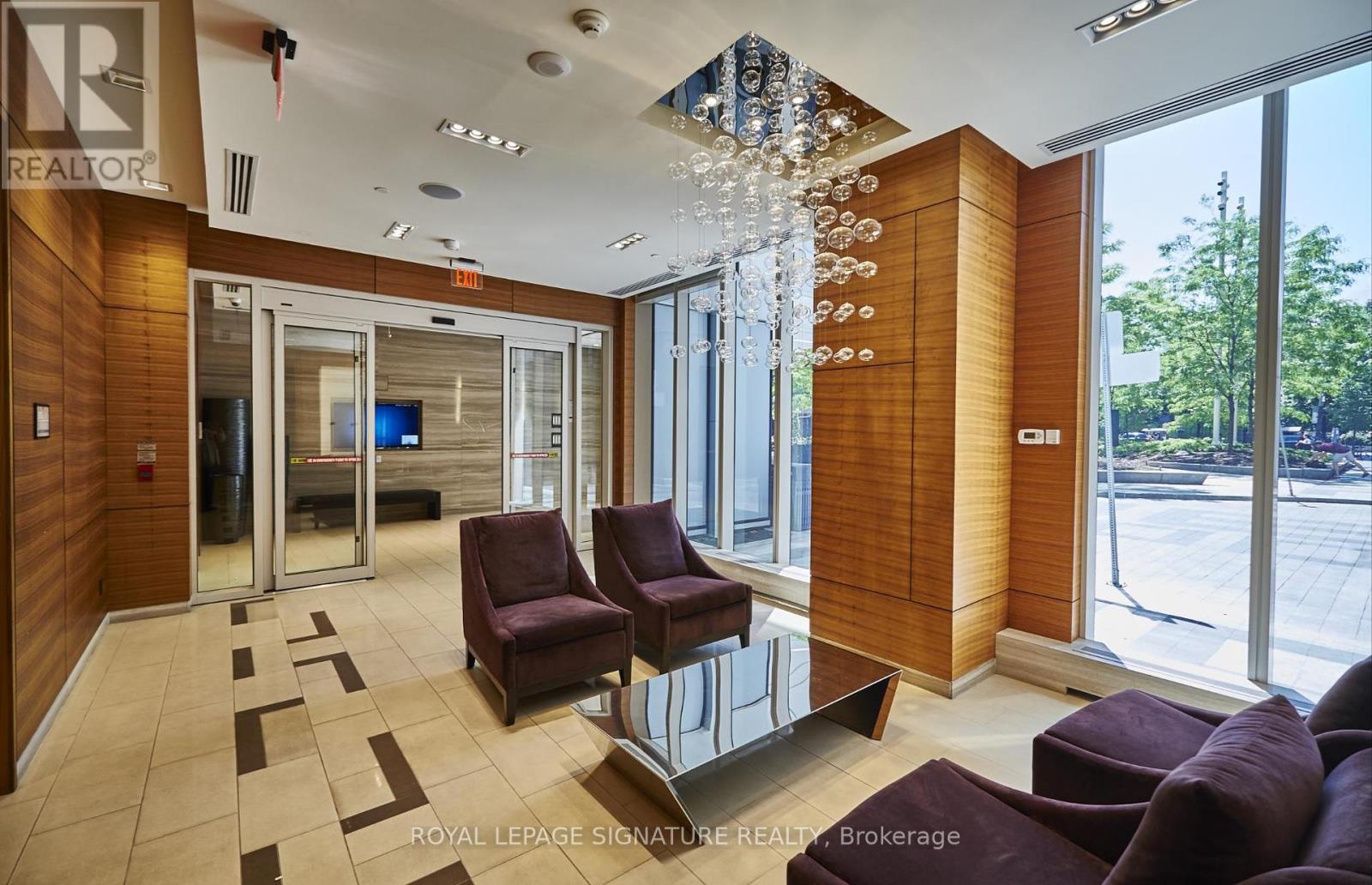502 - 300 Front Street W Toronto, Ontario M5V 0E9
$649,900Maintenance, Water, Common Area Maintenance, Insurance
$421.84 Monthly
Maintenance, Water, Common Area Maintenance, Insurance
$421.84 MonthlyLive in the heart of Toronto's vibrant Entertainment District! This luxurious and spacious one-bedroom, one-bathroom suite offers modern finishes, a functional layout, and city views from a private, full-length balcony. Highlights include an open-concept living and dining area with floor-to-ceiling windows and a contemporary kitchen with stainless steel appliances and quartz countertops. Proper bedroom with windows, huge walk-in closet and brand-new carpet! Enjoy ensuite laundry, great storage and fresh painting throughout. Located in the prestigious Tridel-built 300 Front St. West, this is more than just a home - it's a lifestyle. Exceptional amenities include a rooftop infinity pool, fitness center, sun deck, BBQs, whirlpool, billard's room, and 24-hour security. Short-term / Airbnb-friendly building. It doesn't get any more ""Toronto"" than this! Only steps away from the CN Tower, Rogers Centre, Scotiabank Arena, Ripley's Aquarium, top-rated restaurants, nightlife, King West, The WELL, Island Airport, and transit. Whether you're exploring the city or commuting, this location has it all. (id:24801)
Property Details
| MLS® Number | C11932052 |
| Property Type | Single Family |
| Community Name | Waterfront Communities C1 |
| Amenities Near By | Public Transit, Park |
| Community Features | Pet Restrictions |
| Features | Balcony, In Suite Laundry |
| Pool Type | Outdoor Pool |
| View Type | City View |
Building
| Bathroom Total | 1 |
| Bedrooms Above Ground | 1 |
| Bedrooms Total | 1 |
| Amenities | Security/concierge, Recreation Centre, Exercise Centre, Party Room |
| Cooling Type | Central Air Conditioning |
| Exterior Finish | Concrete |
| Heating Fuel | Natural Gas |
| Heating Type | Forced Air |
| Size Interior | 500 - 599 Ft2 |
| Type | Apartment |
Parking
| Underground |
Land
| Acreage | No |
| Land Amenities | Public Transit, Park |
Rooms
| Level | Type | Length | Width | Dimensions |
|---|---|---|---|---|
| Main Level | Living Room | 7.84 m | 3.22 m | 7.84 m x 3.22 m |
| Main Level | Dining Room | 7.84 m | 3.22 m | 7.84 m x 3.22 m |
| Main Level | Kitchen | 7.84 m | 3.22 m | 7.84 m x 3.22 m |
| Main Level | Primary Bedroom | 3.09 m | 2.74 m | 3.09 m x 2.74 m |
Contact Us
Contact us for more information
Lauren Rebecca
Salesperson
www.themillsteam.ca/
www.facebook.com/themillsteam
www.linkedin.com/company/the-mills-team
8 Sampson Mews Suite 201 The Shops At Don Mills
Toronto, Ontario M3C 0H5
(416) 443-0300
(416) 443-8619
Merida Lake
Salesperson
listwithlake.com/
8 Sampson Mews Suite 201 The Shops At Don Mills
Toronto, Ontario M3C 0H5
(416) 443-0300
(416) 443-8619


































