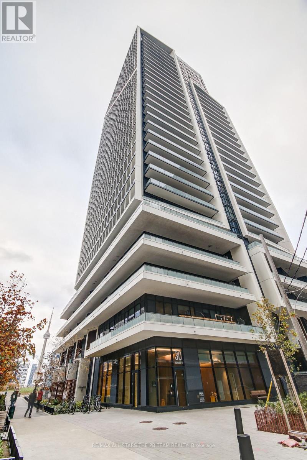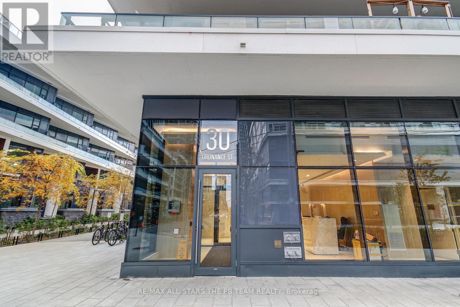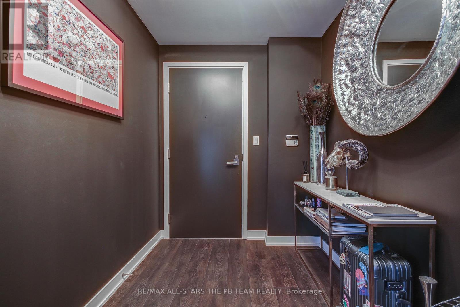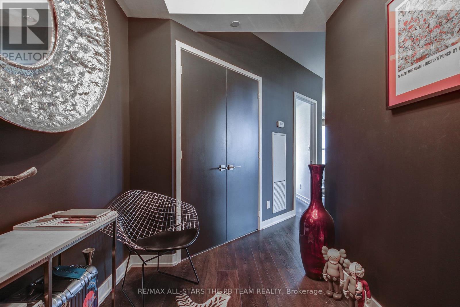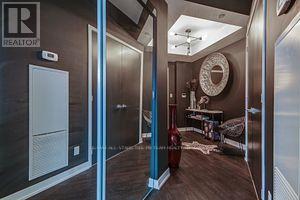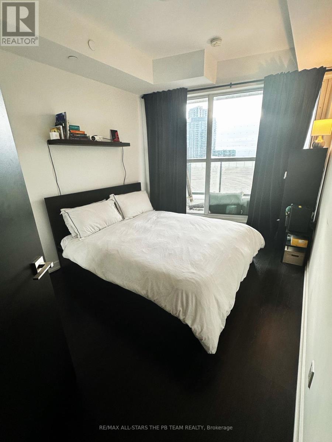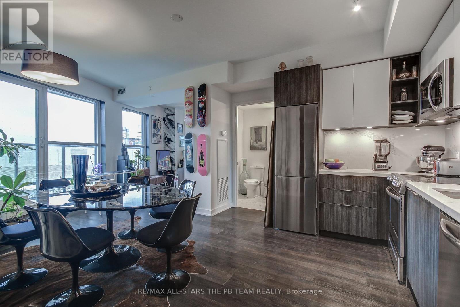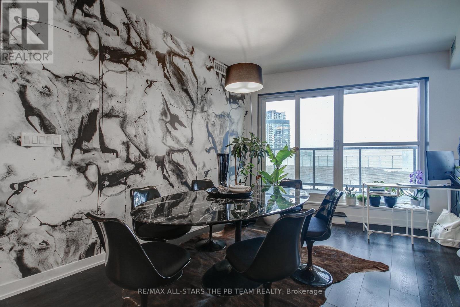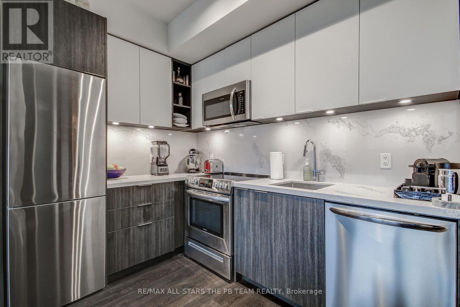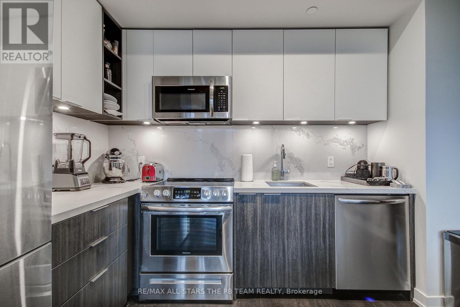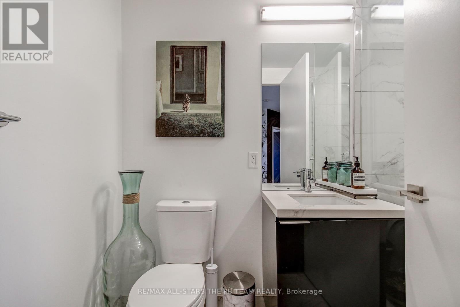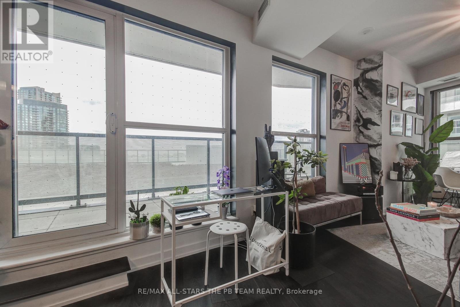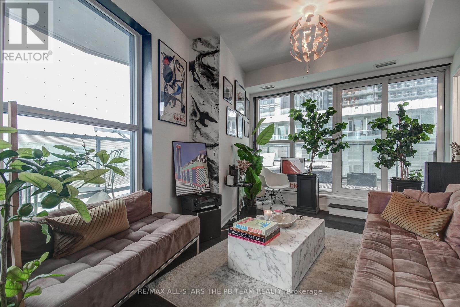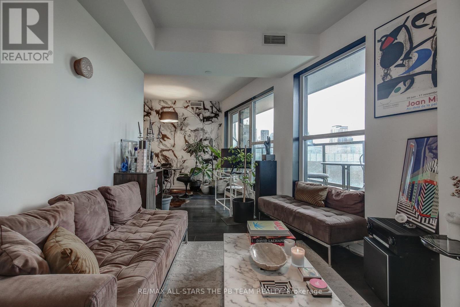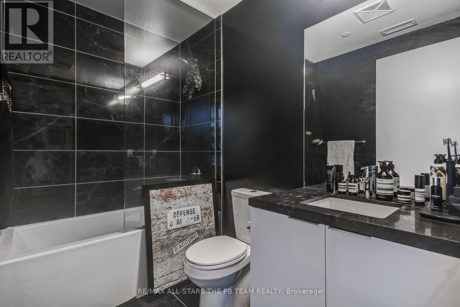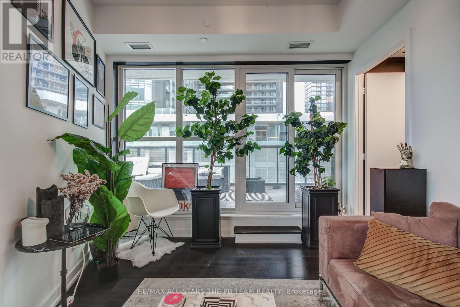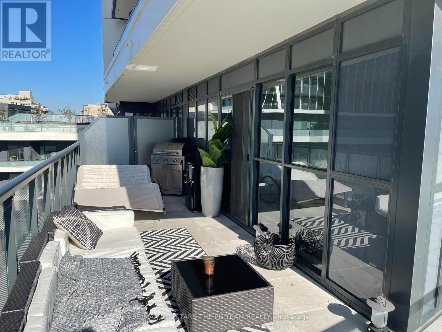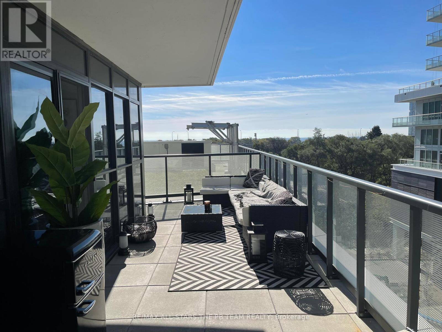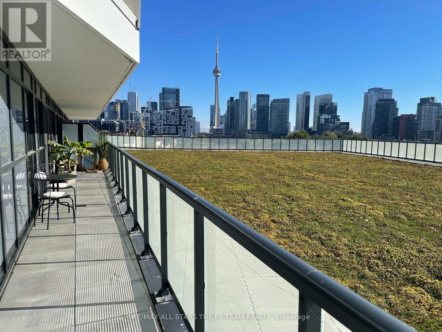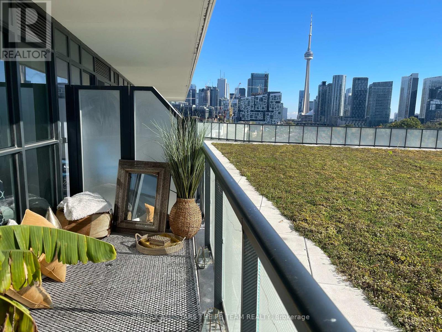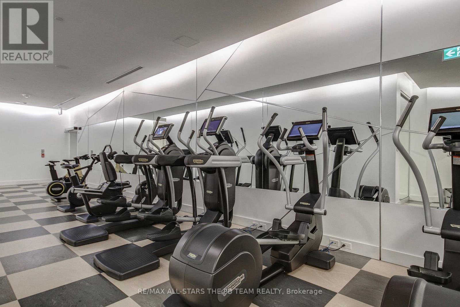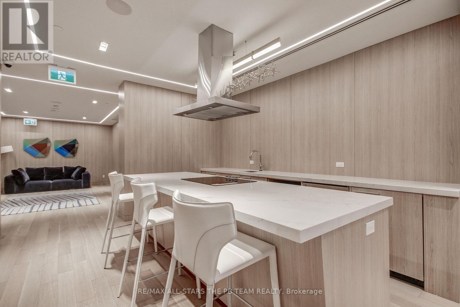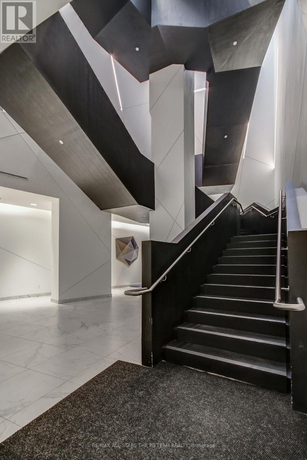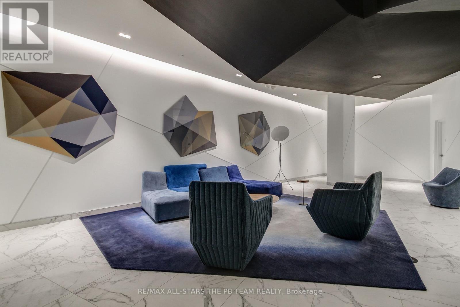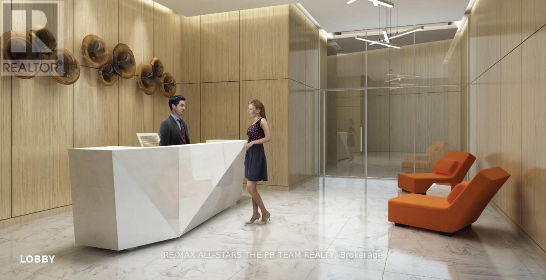#502 -30 Ordnance St Toronto, Ontario M6K 0C8
$4,200 Monthly
Not your cookie cutter condo! Meticulously cared for by original owners this unit offers 828 sqft of fully furnished bliss, just bring your suitcase! Nestled on the private SW corner w/massive wrap-around terrace & overlooking a rooftop garden w/City/CN Tower & lake views this 2 bdrm, 2 bath, modern condo currently functions as a dreamy 1 bdrm unit geared towards entertaining. The 2 bdrm floor plan is easily achieved if desired. Chic interior w/designer furnishings & decor features 9ft ceilings, floor-to-ceiling windows, 2 wlk/outs to terrace; inviting oversized foyer; open concept living & dining rms perfect for entertaining w/lake & city views, artistic feature wall, & modern lighting+; sleek 2-tone kitchen w/quartz counters & backsplash, under cabinet lighting; stainless steel appliances+; large bdrm w/floor-to-ceiling windows & double closet; modern baths w/quartz counters, & designer tile; ideal downtown TO location steps to stylish restaurants, bars, and shopping, along with.. **** EXTRAS **** groceries and transit! Easy access to Lake Ontario, CNE, Stanley Park+++ Building amenities are top notch with a state-of-the-art gym and party rooms, 24 hr concierge, outdoor pool; sauna+++ (id:24801)
Property Details
| MLS® Number | C8034464 |
| Property Type | Single Family |
| Community Name | Niagara |
| Amenities Near By | Park, Public Transit |
| Features | Balcony |
| Parking Space Total | 1 |
| Pool Type | Outdoor Pool |
Building
| Bathroom Total | 2 |
| Bedrooms Above Ground | 2 |
| Bedrooms Total | 2 |
| Amenities | Security/concierge, Party Room, Visitor Parking, Exercise Centre |
| Cooling Type | Central Air Conditioning |
| Exterior Finish | Concrete |
| Heating Fuel | Natural Gas |
| Heating Type | Forced Air |
| Type | Apartment |
Parking
| Visitor Parking |
Land
| Acreage | No |
| Land Amenities | Park, Public Transit |
Rooms
| Level | Type | Length | Width | Dimensions |
|---|---|---|---|---|
| Main Level | Living Room | Measurements not available | ||
| Main Level | Dining Room | Measurements not available | ||
| Main Level | Kitchen | Measurements not available | ||
| Main Level | Primary Bedroom | Measurements not available | ||
| Main Level | Bedroom 2 | Measurements not available |
https://www.realtor.ca/real-estate/26466070/502-30-ordnance-st-toronto-niagara
Interested?
Contact us for more information
Matthew Brienza
Salesperson
(647) 500-7708
www.mattbrienza.com
https://www.facebook.com/ThePolitisBrienzaTeam/

5071 Highway 7 East #5
Markham, Ontario L3R 1N3
(905) 887-9000
(416) 735-3772
www.thepbteam.com


