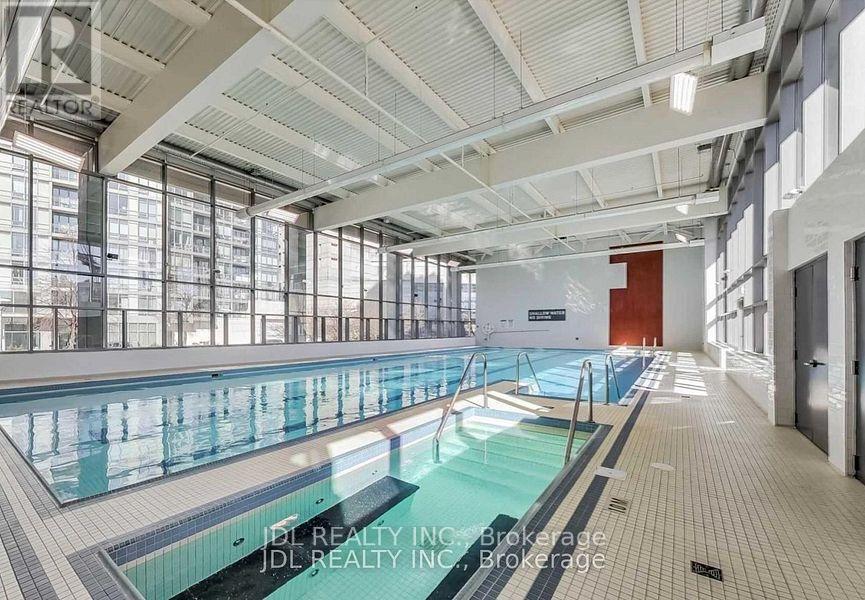502 - 3 Navy Wharf Court Toronto, Ontario M5V 3V1
$899,999Maintenance, Heat, Electricity, Water, Common Area Maintenance, Insurance, Parking
$1,090.13 Monthly
Maintenance, Heat, Electricity, Water, Common Area Maintenance, Insurance, Parking
$1,090.13 MonthlyMost sought-after corner suite. Fabulous split bedroom layout, floor-to-ceiling windows, providing an abundance of natural light & sunshine during the winter! Over 1,000 sqft of living space. Kitchen w/granite counters, /s appliances, updated washrooms & built-in storages. Den is a separate room can be used as an office/a guest br. Steps to rogers antr, financial district, lakefront, transit station. New school, daycare and community centre across the street. Very pleasant community with a quiet, safe city garden, and the all-you-wanted, wifi-covered amenity centre, the super club. It offers over 20000+ sqft of areas with squash court, tennis court, basketball court, gym and running track, full size indoor swimming pool. All for free use for the residents and guests. (id:24801)
Property Details
| MLS® Number | C11906007 |
| Property Type | Single Family |
| Community Name | Waterfront Communities C1 |
| Amenities Near By | Beach, Schools, Public Transit |
| Community Features | Pet Restrictions, Community Centre |
| Features | Balcony |
| Parking Space Total | 2 |
| Structure | Tennis Court |
| Water Front Type | Waterfront |
Building
| Bathroom Total | 2 |
| Bedrooms Above Ground | 2 |
| Bedrooms Below Ground | 1 |
| Bedrooms Total | 3 |
| Amenities | Security/concierge, Sauna, Storage - Locker |
| Appliances | Microwave |
| Cooling Type | Central Air Conditioning |
| Exterior Finish | Concrete, Steel |
| Flooring Type | Laminate |
| Heating Fuel | Electric |
| Heating Type | Forced Air |
| Size Interior | 1,000 - 1,199 Ft2 |
| Type | Apartment |
Parking
| Underground |
Land
| Acreage | No |
| Land Amenities | Beach, Schools, Public Transit |
Rooms
| Level | Type | Length | Width | Dimensions |
|---|---|---|---|---|
| Flat | Bedroom | 5.64 m | 3.08 m | 5.64 m x 3.08 m |
| Flat | Bedroom 2 | 4.4 m | 3 m | 4.4 m x 3 m |
| Flat | Den | 2.27 m | 1.98 m | 2.27 m x 1.98 m |
| Flat | Living Room | 5.7 m | 4.77 m | 5.7 m x 4.77 m |
| Flat | Dining Room | 5.7 m | 4.77 m | 5.7 m x 4.77 m |
| Flat | Kitchen | 3.9 m | 2.33 m | 3.9 m x 2.33 m |
Contact Us
Contact us for more information
Di Que
Salesperson
www.tocondos.com/
www.facebook.com/hanquedi
www.linkedin.com/pub/di-que/43/486/b58
105 - 95 Mural Street
Richmond Hill, Ontario L4B 3G2
(905) 731-2266
(905) 731-8076
www.jdlrealty.ca/




























