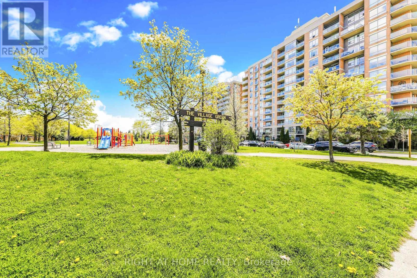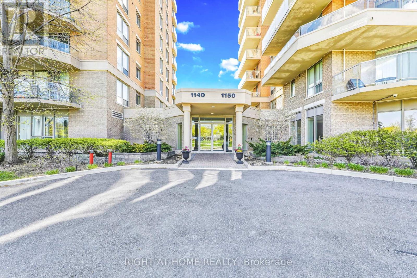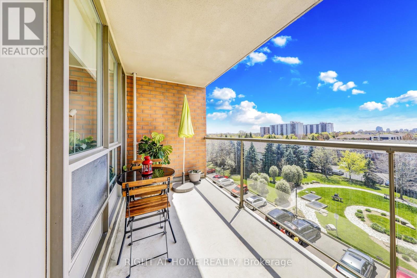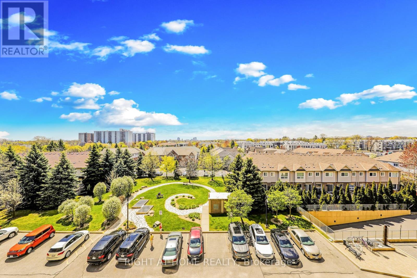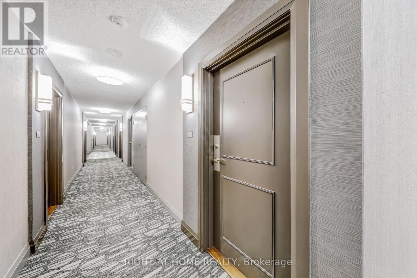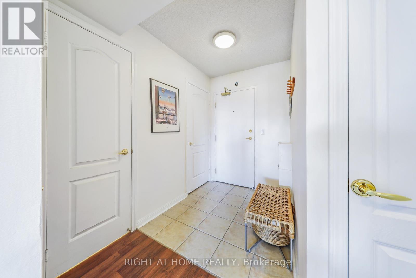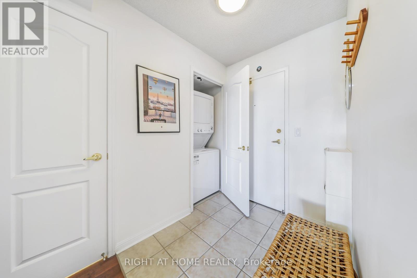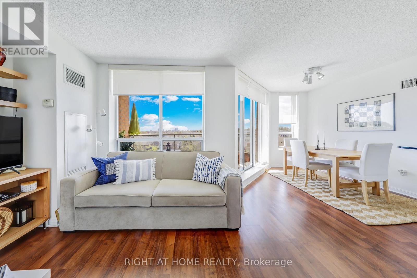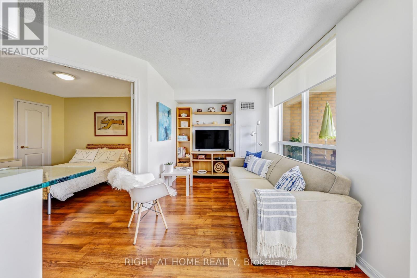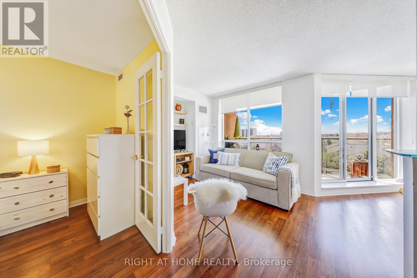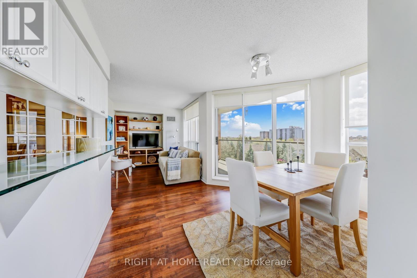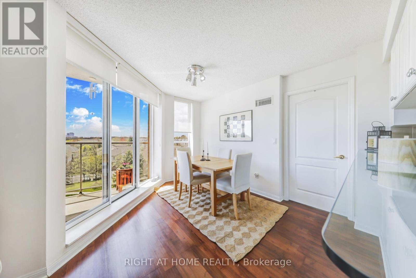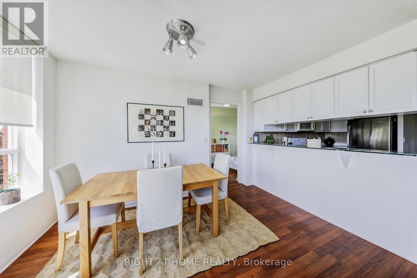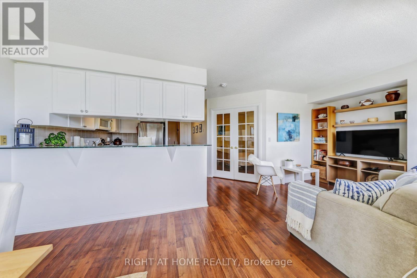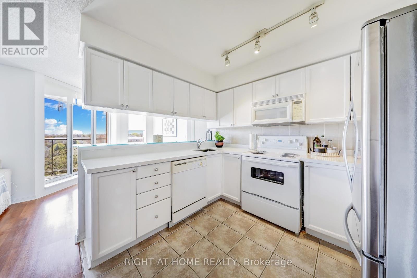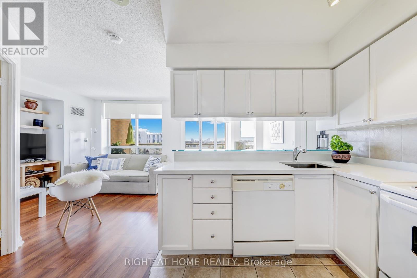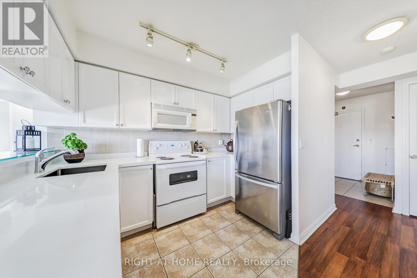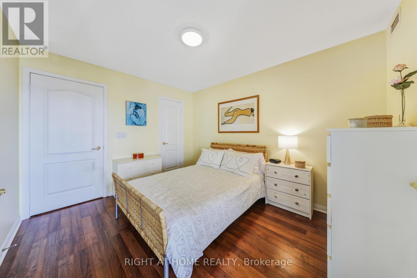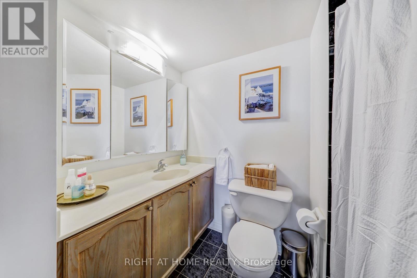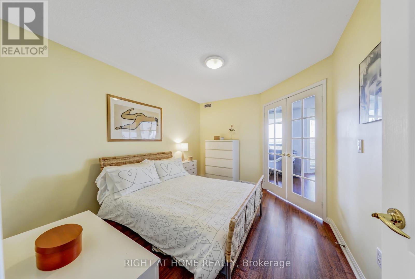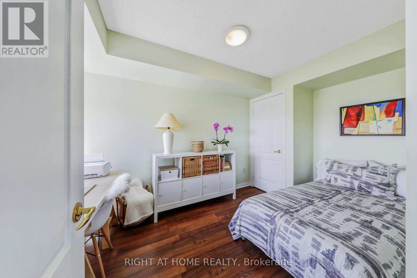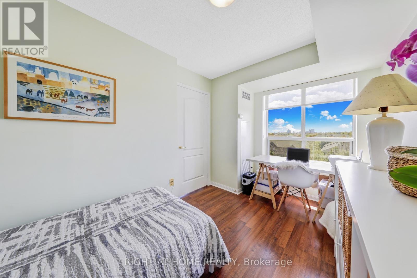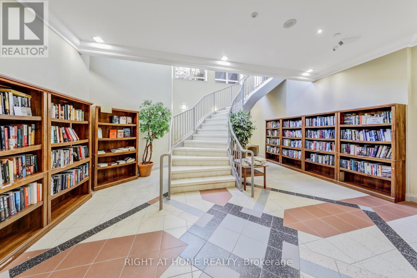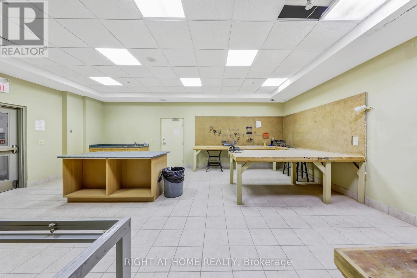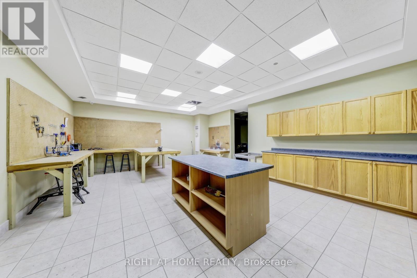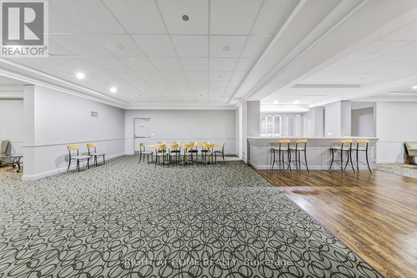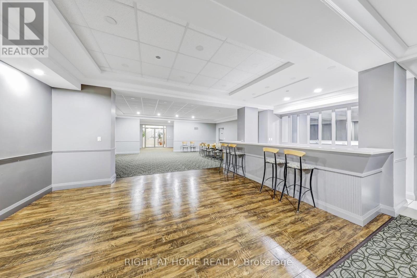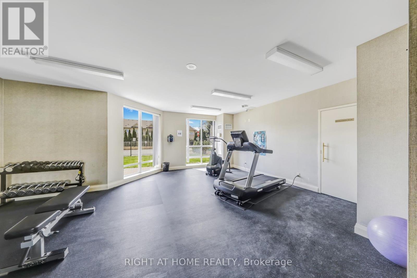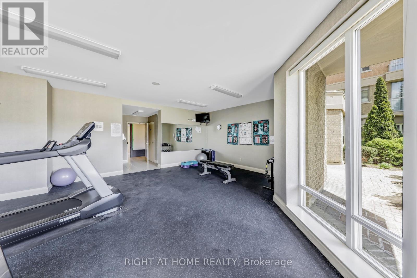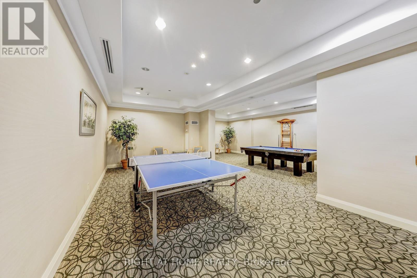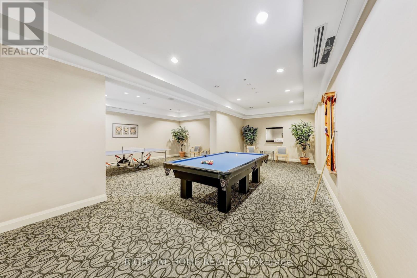502 - 1140 Parkwest Place Mississauga, Ontario L5E 3K9
$599,000Maintenance, Heat, Water, Common Area Maintenance, Parking, Insurance
$749.91 Monthly
Maintenance, Heat, Water, Common Area Maintenance, Parking, Insurance
$749.91 MonthlyBright 2-Bedroom, 2-Bathroom Condo, 2 Parking Spots & 1 Exclusive Locker In A Quiet, Well-Maintained Building In The Sought After Lakeview Community ** This Condo Features A Separate Dining Room With Walkout To A Private Balcony & A Gas BBQ Line ** Open-Concept Kitchen With Breakfast Bar Is Ideal For Entertaining ** Convenient Ensuite Laundry & Primary Bedroom With A 4-piece Ensuite & Walk-In Closet ** Residents Enjoy Excellent Amenities Including A Library, Gym, Sauna, Hobby Rm, Party/Meeting Rm, Visitor Parking & 24-Hour Concierge ** Heat, Water & Central A/C Are Included In The Condo Fee ** Perfectly Located Mins To Transit, Lake Ontario, Sherway Gardens, Shopping, Restaurants, Schools, Parks, Bike Trails, Long Branch & Port Credit GO stations ** Easy Access To The QEW & Hwy 427 Makes Commuting Simple (id:24801)
Property Details
| MLS® Number | W12426188 |
| Property Type | Single Family |
| Community Name | Lakeview |
| Amenities Near By | Public Transit, Place Of Worship, Park, Schools |
| Community Features | Pet Restrictions |
| Features | Cul-de-sac, Balcony, Carpet Free, In Suite Laundry |
| Parking Space Total | 2 |
Building
| Bathroom Total | 2 |
| Bedrooms Above Ground | 2 |
| Bedrooms Total | 2 |
| Age | 16 To 30 Years |
| Amenities | Security/concierge, Exercise Centre, Sauna, Visitor Parking, Storage - Locker |
| Appliances | Dishwasher, Dryer, Stove, Washer, Window Coverings, Refrigerator |
| Cooling Type | Central Air Conditioning |
| Exterior Finish | Brick |
| Flooring Type | Laminate, Ceramic |
| Half Bath Total | 1 |
| Heating Fuel | Natural Gas |
| Heating Type | Forced Air |
| Size Interior | 800 - 899 Ft2 |
| Type | Apartment |
Parking
| Underground | |
| No Garage |
Land
| Acreage | No |
| Land Amenities | Public Transit, Place Of Worship, Park, Schools |
| Surface Water | Lake/pond |
Rooms
| Level | Type | Length | Width | Dimensions |
|---|---|---|---|---|
| Main Level | Living Room | 3.58 m | 2.93 m | 3.58 m x 2.93 m |
| Main Level | Dining Room | 3.58 m | 2.56 m | 3.58 m x 2.56 m |
| Main Level | Kitchen | 3.3 m | 2.45 m | 3.3 m x 2.45 m |
| Main Level | Primary Bedroom | 3.57 m | 2.96 m | 3.57 m x 2.96 m |
| Main Level | Bedroom 2 | 4.22 m | 2.65 m | 4.22 m x 2.65 m |
https://www.realtor.ca/real-estate/28912070/502-1140-parkwest-place-mississauga-lakeview-lakeview
Contact Us
Contact us for more information
Deborah Faria
Broker
www.deborahfaria.com/
www.facebook.com/pages/Deborah-Faria-AMP-Real-Estate-Sales-Representative/155215604503834
242 King Street East #1
Oshawa, Ontario L1H 1C7
(905) 665-2500


