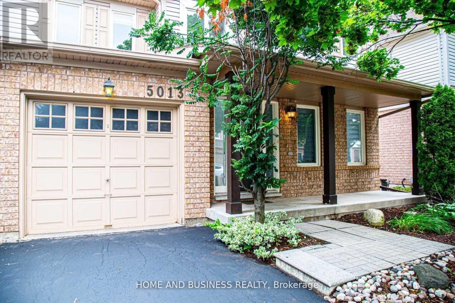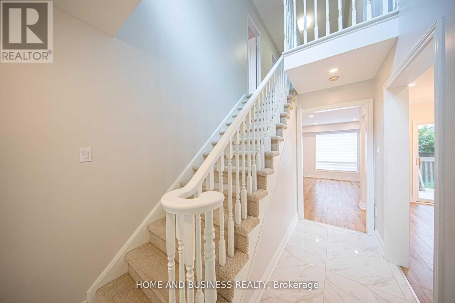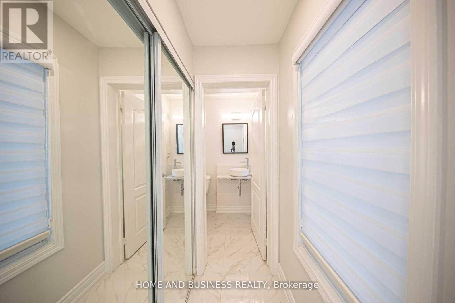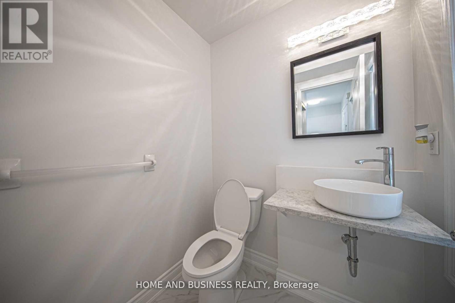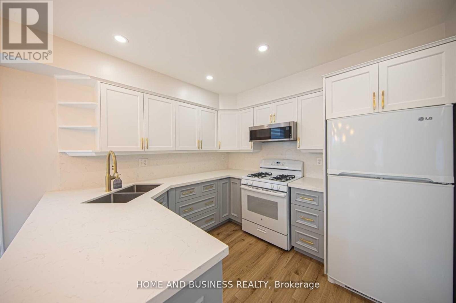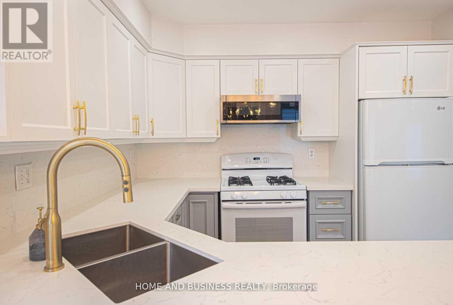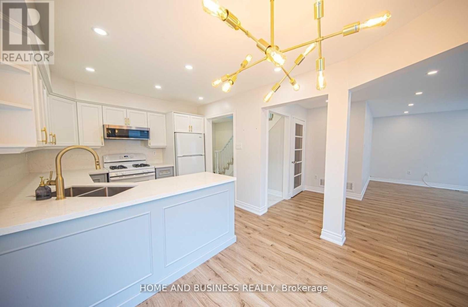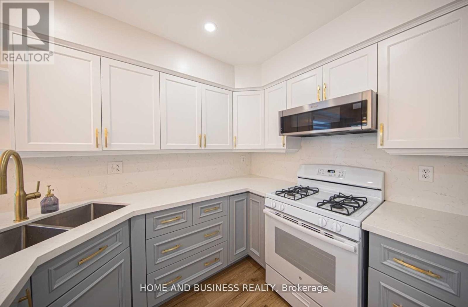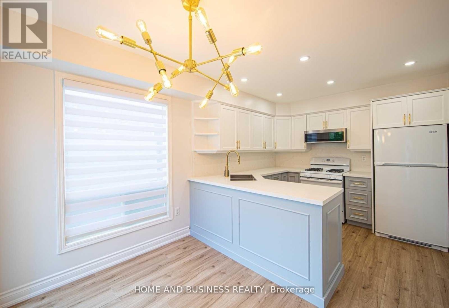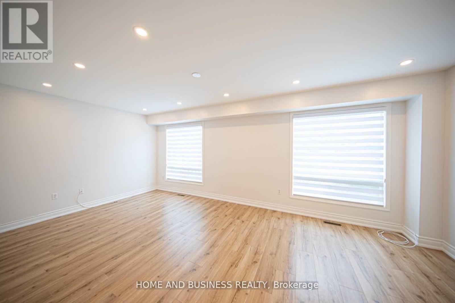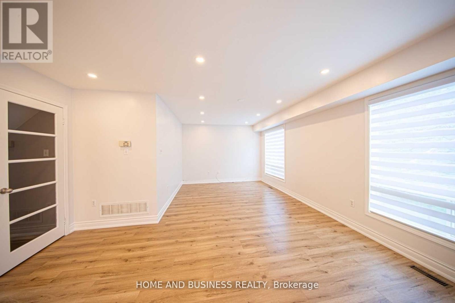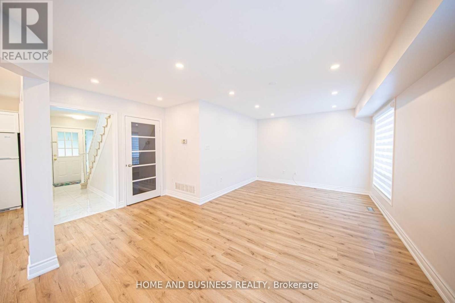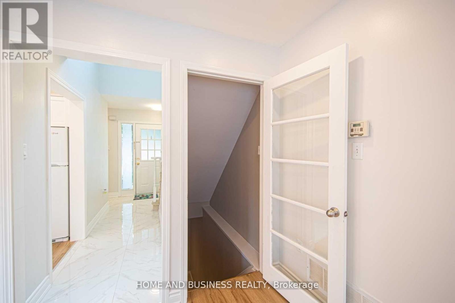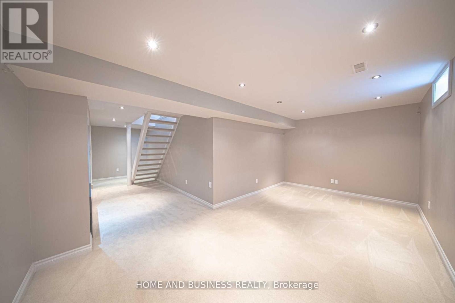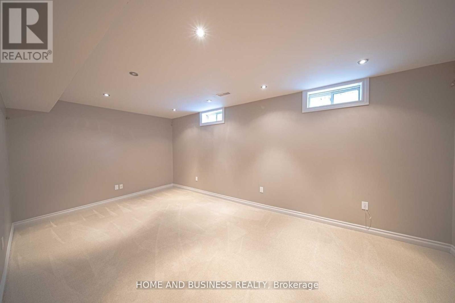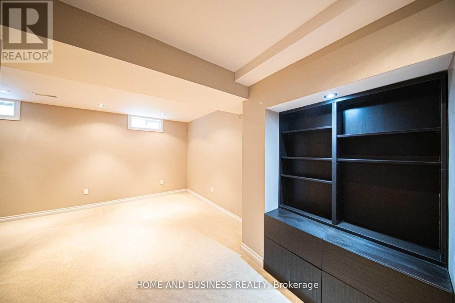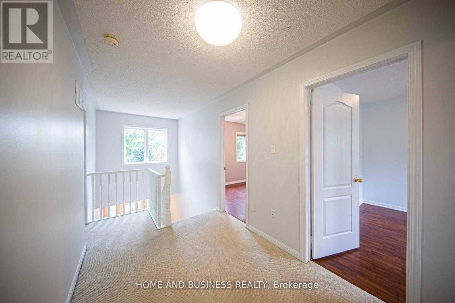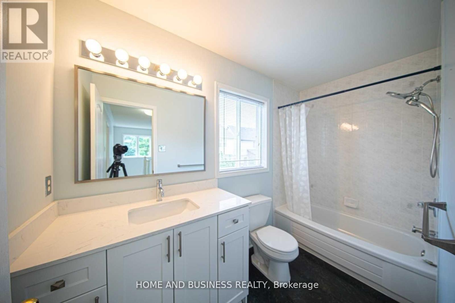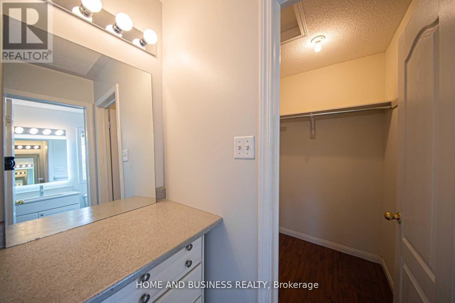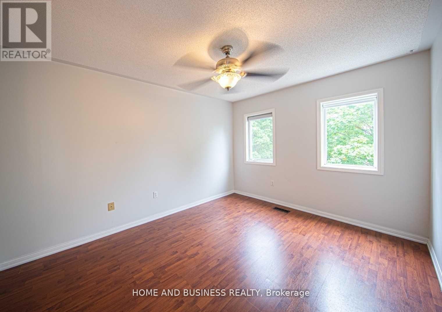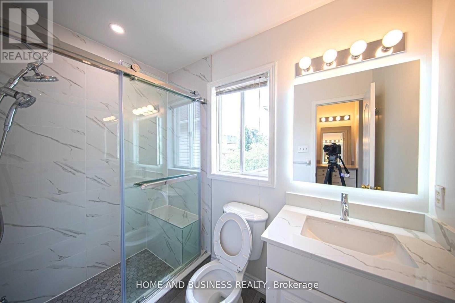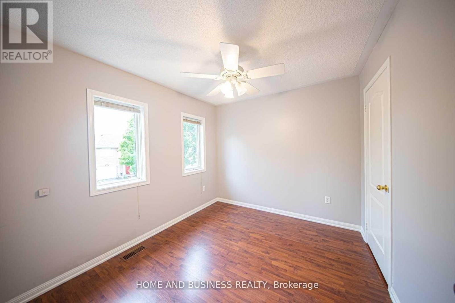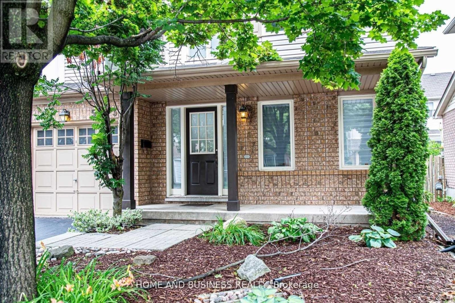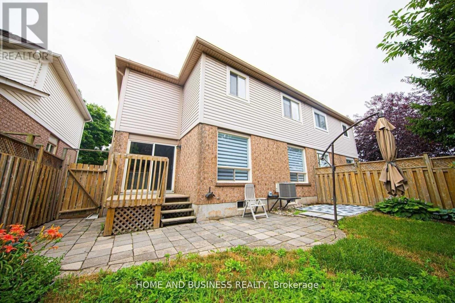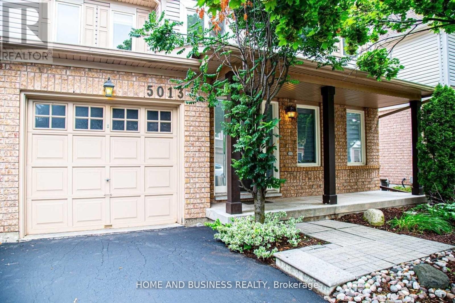5013 Kempling Lane Burlington, Ontario L7L 6J4
3 Bedroom
3 Bathroom
1,100 - 1,500 ft2
Fireplace
Central Air Conditioning
Forced Air
$990,000
Fabulous 2-Storey Semi in The Orchard! Soaring foyer allows for a grand entrance, a Bright open-concept layout with upgraded kitchen, breakfast area, and great room. Features 3 spacious bedrooms, the primary with an ensuite and a walk-in closet. Upgrades include newer flooring and a ceramic tile foyer. A finished basement adds extra living space. Steps to top schools, parks, and trails. Perfect family home in a sought-after neighbourhood! (id:24801)
Property Details
| MLS® Number | W12405627 |
| Property Type | Single Family |
| Community Name | Orchard |
| Equipment Type | Water Heater |
| Parking Space Total | 2 |
| Rental Equipment Type | Water Heater |
Building
| Bathroom Total | 3 |
| Bedrooms Above Ground | 3 |
| Bedrooms Total | 3 |
| Appliances | Central Vacuum, Dishwasher, Dryer, Stove, Refrigerator |
| Basement Development | Finished |
| Basement Type | N/a (finished) |
| Construction Style Attachment | Semi-detached |
| Cooling Type | Central Air Conditioning |
| Exterior Finish | Brick |
| Fireplace Present | Yes |
| Foundation Type | Concrete |
| Half Bath Total | 1 |
| Heating Fuel | Natural Gas |
| Heating Type | Forced Air |
| Stories Total | 2 |
| Size Interior | 1,100 - 1,500 Ft2 |
| Type | House |
| Utility Water | Municipal Water |
Parking
| Attached Garage | |
| Garage |
Land
| Acreage | No |
| Sewer | Sanitary Sewer |
| Size Depth | 75 Ft ,6 In |
| Size Frontage | 33 Ft ,2 In |
| Size Irregular | 33.2 X 75.5 Ft |
| Size Total Text | 33.2 X 75.5 Ft |
Rooms
| Level | Type | Length | Width | Dimensions |
|---|---|---|---|---|
| Second Level | Primary Bedroom | 5.08 m | 3.06 m | 5.08 m x 3.06 m |
| Second Level | Bedroom 2 | Measurements not available | ||
| Second Level | Bedroom 3 | Measurements not available | ||
| Second Level | Bathroom | Measurements not available | ||
| Second Level | Bathroom | Measurements not available | ||
| Main Level | Living Room | 6.19 m | 4.72 m | 6.19 m x 4.72 m |
| Main Level | Kitchen | 3.02 m | 5.02 m | 3.02 m x 5.02 m |
| Main Level | Bathroom | Measurements not available |
https://www.realtor.ca/real-estate/28867349/5013-kempling-lane-burlington-orchard-orchard
Contact Us
Contact us for more information
Theaa Oada
Salesperson
(647) 997-0565
Home And Business Realty
4080 Confederation Pkwy #202
Mississauga, Ontario L5B 0G1
4080 Confederation Pkwy #202
Mississauga, Ontario L5B 0G1
(905) 948-5848
homeandbusinessrealty.ca/


