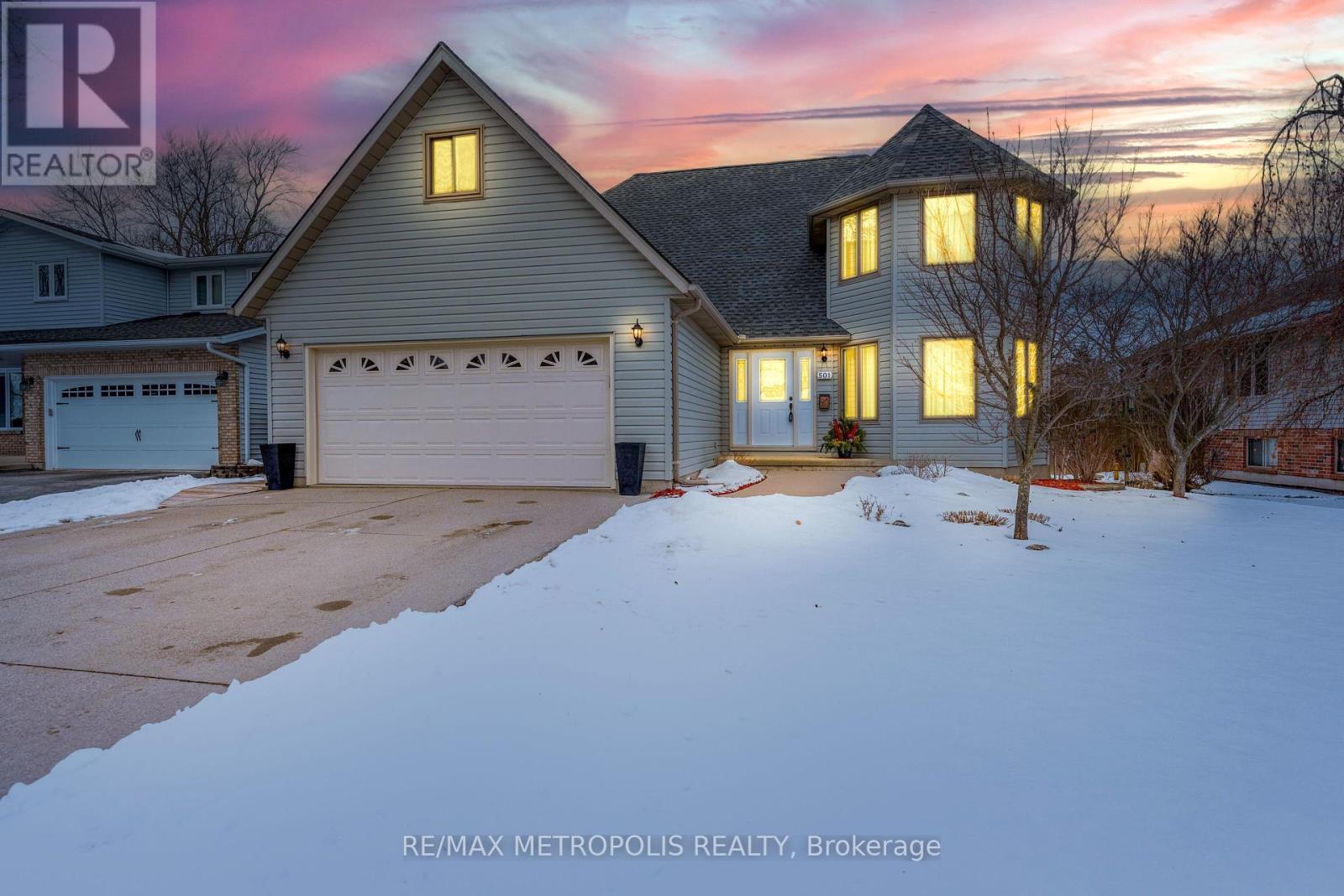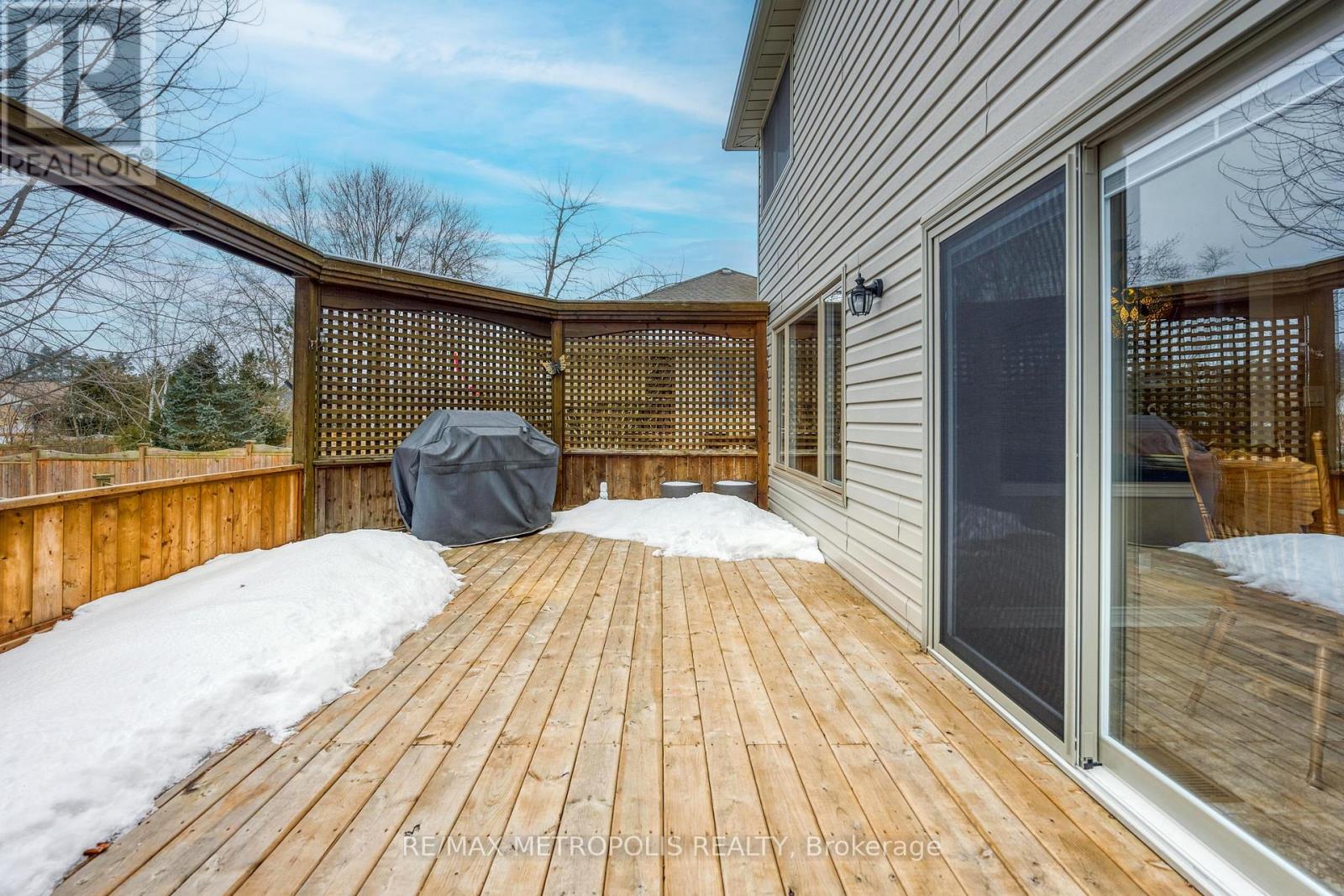501 Brooke Street Plympton-Wyoming, Ontario N0N 1T0
$769,900
ENTER THE FRONT DOOR TO AN IMPRESSIVE VAULTED GRAND 2 STOREY FOYER. THE MAIN FLOOR FEATURES 2 SEPARATE LIVING AREAS, A FRONT MUSIC/ DEN & A COZY FAMILY ROOM WITH GAS FIREPLACE, AN ELEGANT CHEF'S KITCHEN WITH DINING AREA WITH ADJACENT DINING ROOM WILL MAKE ENTERTAINING PERFECT FOR THE HOLIDAYS! THE MAIN FLOOR LAUNDRY ROOM/ MUD ROOM IS CONVENIENT FROM THE ATTACHED 2 CAR GARAGE FOR FAMILY FUNCTION. THE 2ND LEVEL OFFERS 4 LARGER SIZED BEDROOMS INCLUDING A PRIMARY WITH ITS OWN 4 PC ENSUITE & WALK IN CLOSET. ESCAPE TO THE LOWER LEVEL WITH FINISHED LARGE REC ROOM & LARGE CRAFT ROOM THAT WILL MAKE ANYONE WANT TO PICK UP A SPOOL OF YARN! THE SPACIOUS BACK YARD HAS BEAUTIFUL LANDSCAPED GARDENS, A 2-LEVEL TIER DECK GIVING YOU THE COUNTRY FEEL! WITH A NEWER FURNACE/ A/C, ROOF, ALL VINYL WINDOWS & PATIO DOORS THROUGHOUT (2021), THIS UNIQUE PROPERTY OFFERS THE PERFECT COMBINATION OF DURABILITY, QUALITY WORKMANSHIP & ELEGANCE THAT COMES WITH A RELAXED SMALL TOWN LIVING! (id:24801)
Property Details
| MLS® Number | X11963201 |
| Property Type | Single Family |
| Community Name | Plympton Wyoming |
| Parking Space Total | 6 |
Building
| Bathroom Total | 3 |
| Bedrooms Above Ground | 4 |
| Bedrooms Total | 4 |
| Appliances | Blinds, Dishwasher, Dryer, Freezer, Refrigerator, Stove, Washer |
| Basement Development | Finished |
| Basement Type | N/a (finished) |
| Construction Style Attachment | Detached |
| Cooling Type | Central Air Conditioning |
| Exterior Finish | Vinyl Siding |
| Fireplace Present | Yes |
| Foundation Type | Concrete |
| Half Bath Total | 1 |
| Heating Fuel | Natural Gas |
| Heating Type | Forced Air |
| Stories Total | 2 |
| Type | House |
| Utility Water | Municipal Water |
Parking
| Attached Garage |
Land
| Acreage | No |
| Sewer | Sanitary Sewer |
| Size Depth | 131 Ft ,9 In |
| Size Frontage | 49 Ft ,4 In |
| Size Irregular | 49.36 X 131.79 Ft |
| Size Total Text | 49.36 X 131.79 Ft |
Rooms
| Level | Type | Length | Width | Dimensions |
|---|---|---|---|---|
| Second Level | Primary Bedroom | 6.8 m | 3.69 m | 6.8 m x 3.69 m |
| Second Level | Bedroom 2 | 3.38 m | 3.87 m | 3.38 m x 3.87 m |
| Second Level | Bedroom 3 | 3.35 m | 3.81 m | 3.35 m x 3.81 m |
| Second Level | Bedroom | 7.77 m | 3.11 m | 7.77 m x 3.11 m |
| Basement | Recreational, Games Room | 3.6 m | 8.5 m | 3.6 m x 8.5 m |
| Basement | Other | 9.51 m | 3.93 m | 9.51 m x 3.93 m |
| Basement | Other | 0.98 m | 3.23 m | 0.98 m x 3.23 m |
| Main Level | Foyer | 3.9 m | 2.62 m | 3.9 m x 2.62 m |
| Main Level | Living Room | 4.45 m | 3.69 m | 4.45 m x 3.69 m |
| Main Level | Family Room | 5 m | 3.93 m | 5 m x 3.93 m |
| Main Level | Kitchen | 3.57 m | 4.91 m | 3.57 m x 4.91 m |
| Main Level | Dining Room | 3.38 m | 3.6 m | 3.38 m x 3.6 m |
| Main Level | Laundry Room | 2.29 m | 5.24 m | 2.29 m x 5.24 m |
Contact Us
Contact us for more information
Laurie Somers
Broker
8321 Kennedy Rd #21-22
Markham, Ontario L3R 5N4
(905) 824-0788
(905) 817-0524
www.remaxmetropolis.ca/















































