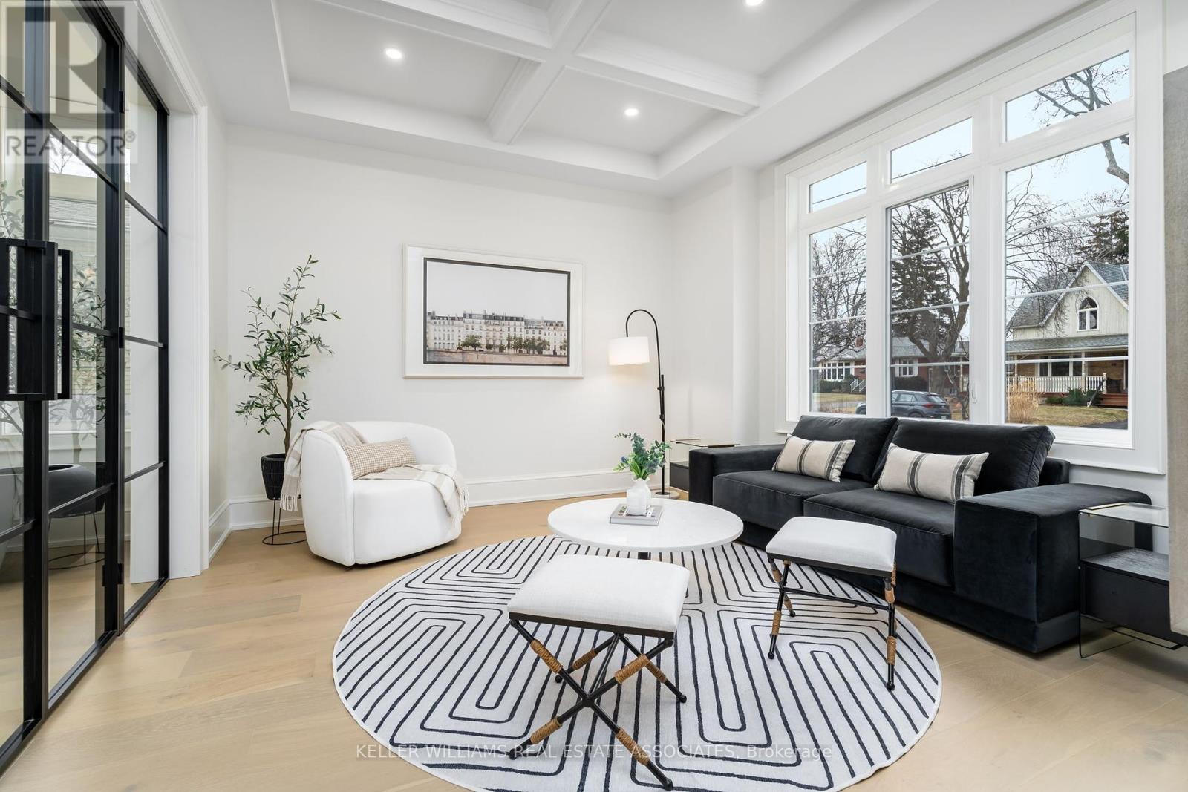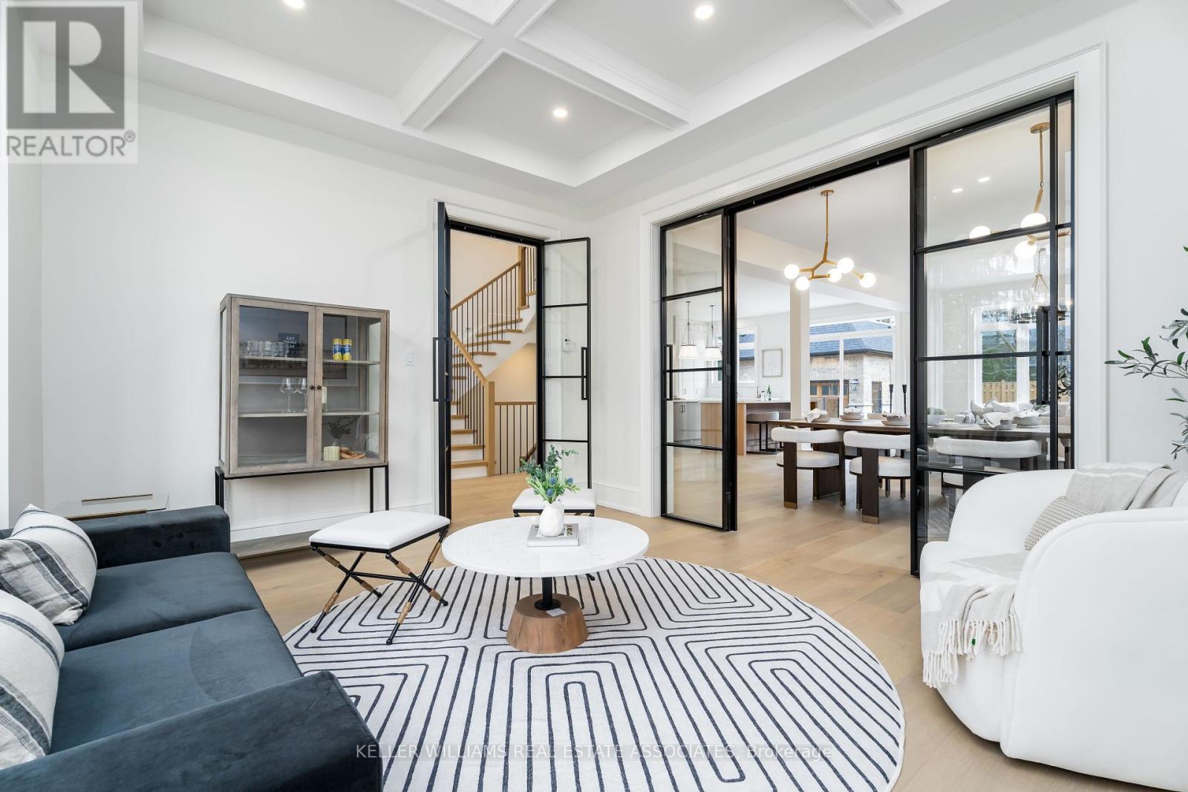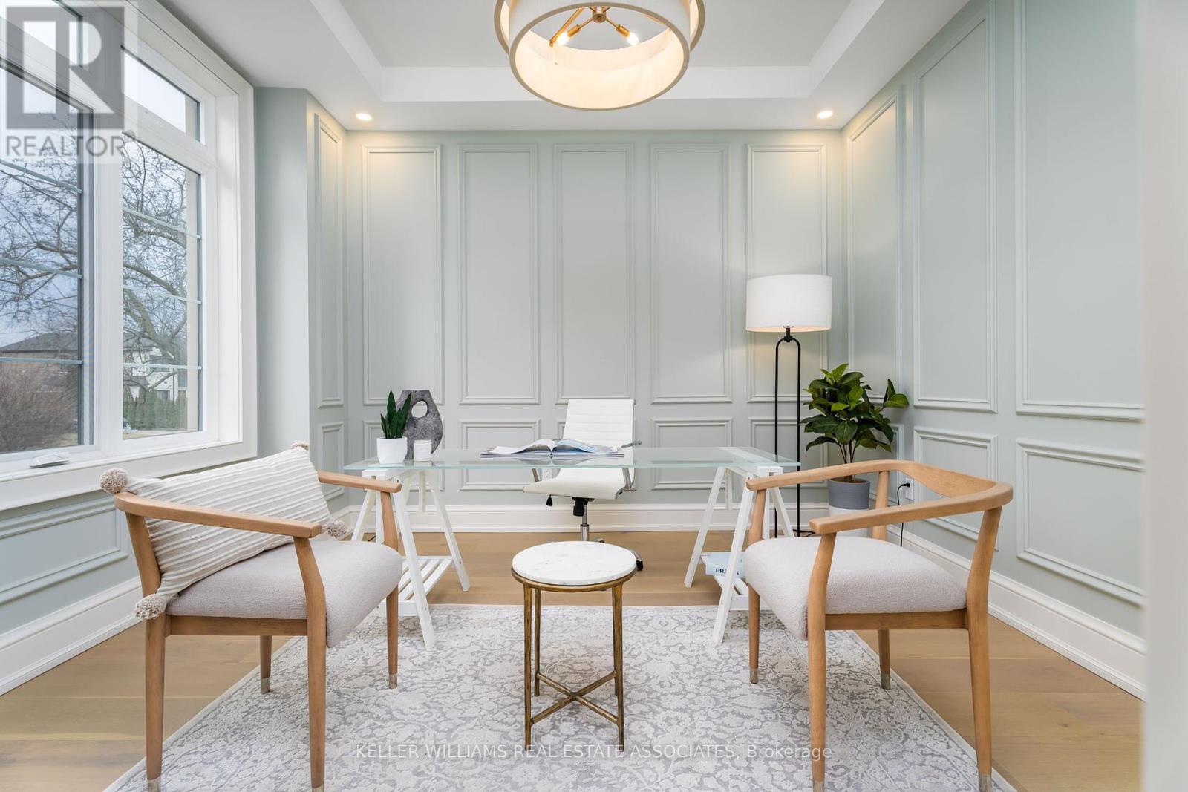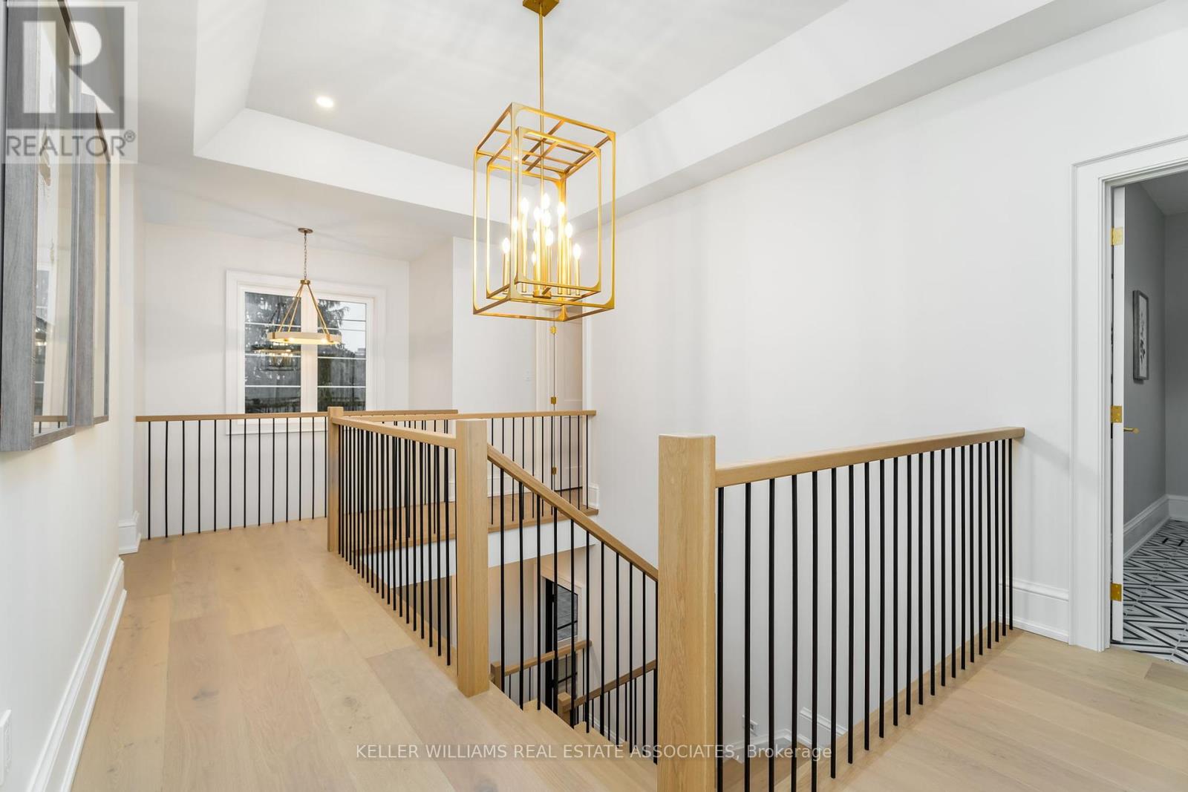501 Avonwood Drive Mississauga, Ontario L5G 1Y8
$3,599,900
Where luxury is sprinkled with a traditional mix of classic and modern styles! This custom home is a true design masterpiece located in the highly desirable Mineola neighbourhood. It boasts high-end finishes and an abundance of natural light. A white oak staircase and floors, combined with custom millwork, add a touch of elegance, while 10-foot ceilings enhance the spacious ambiance. The gourmet kitchen is a chefs paradise, featuring a double island, Caesarstone countertops, and a walk-in pantry with a custom solid red oak arched doorway. The open-concept layout seamlessly connects the kitchen to the family and dining rooms, with iron-framed full-glass French doors leading to a separate living room. Additionally, there is an office/den on the main floor. Upstairs, you will find four bedrooms, each with its own bathroom. The primary bedroom is a luxurious retreat with a wet bar, two walk-in closets, custom cabinetry, and a spa-like ensuite. Lower level is ready for your personal touch, with a separate walk-up entrance for potential additional living space. This home perfectly blends style and functionality, offering a comfortable and elegant living experience. **** EXTRAS **** Existing appliances (refrigerator, gas stove, dishwasher, washer/dryer, microwave, bar fridge), light fixtures. hot water on demand. (id:24801)
Property Details
| MLS® Number | W9229700 |
| Property Type | Single Family |
| Community Name | Mineola |
| Amenities Near By | Park, Schools |
| Community Features | Community Centre |
| Equipment Type | None |
| Parking Space Total | 7 |
| Rental Equipment Type | None |
Building
| Bathroom Total | 4 |
| Bedrooms Above Ground | 4 |
| Bedrooms Total | 4 |
| Basement Development | Finished |
| Basement Features | Apartment In Basement, Walk Out |
| Basement Type | N/a (finished) |
| Construction Style Attachment | Detached |
| Cooling Type | Central Air Conditioning |
| Exterior Finish | Brick, Stone |
| Fireplace Present | Yes |
| Flooring Type | Hardwood |
| Foundation Type | Poured Concrete |
| Half Bath Total | 1 |
| Heating Fuel | Natural Gas |
| Heating Type | Forced Air |
| Stories Total | 2 |
| Size Interior | 3,500 - 5,000 Ft2 |
| Type | House |
| Utility Water | Municipal Water |
Parking
| Detached Garage |
Land
| Acreage | No |
| Land Amenities | Park, Schools |
| Sewer | Sanitary Sewer |
| Size Depth | 125 Ft |
| Size Frontage | 60 Ft |
| Size Irregular | 60 X 125 Ft |
| Size Total Text | 60 X 125 Ft |
| Surface Water | Lake/pond |
Rooms
| Level | Type | Length | Width | Dimensions |
|---|---|---|---|---|
| Second Level | Primary Bedroom | 5.49 m | 4.27 m | 5.49 m x 4.27 m |
| Second Level | Bedroom 2 | 3.35 m | 3.66 m | 3.35 m x 3.66 m |
| Second Level | Bedroom 3 | 3.35 m | 3.66 m | 3.35 m x 3.66 m |
| Second Level | Bedroom 4 | 3.11 m | 3.78 m | 3.11 m x 3.78 m |
| Main Level | Living Room | 4.57 m | 3.66 m | 4.57 m x 3.66 m |
| Main Level | Dining Room | 4.57 m | 3.66 m | 4.57 m x 3.66 m |
| Main Level | Family Room | 4.57 m | 4.88 m | 4.57 m x 4.88 m |
| Main Level | Kitchen | 2.59 m | 6.28 m | 2.59 m x 6.28 m |
| Main Level | Eating Area | 3.05 m | 6.28 m | 3.05 m x 6.28 m |
| Main Level | Den | 3.72 m | 3.54 m | 3.72 m x 3.54 m |
https://www.realtor.ca/real-estate/27226616/501-avonwood-drive-mississauga-mineola-mineola
Contact Us
Contact us for more information
Corrie Harding-Keizs
Broker
www.corrieharding.com/
www.facebook.com/chkrealestate
www.linkedin.com/in/corrieharding
103 Lakeshore Rd East
Mississauga, Ontario L5G 1E2
(905) 278-8866
(905) 278-8881











































