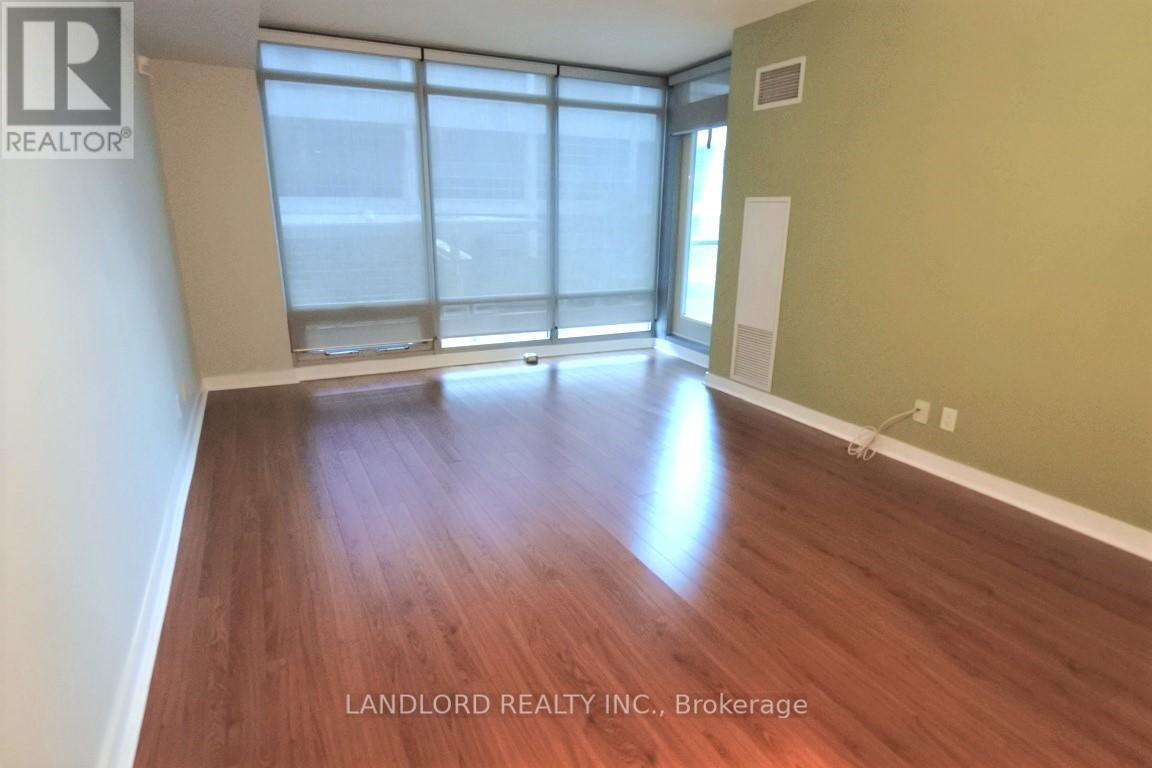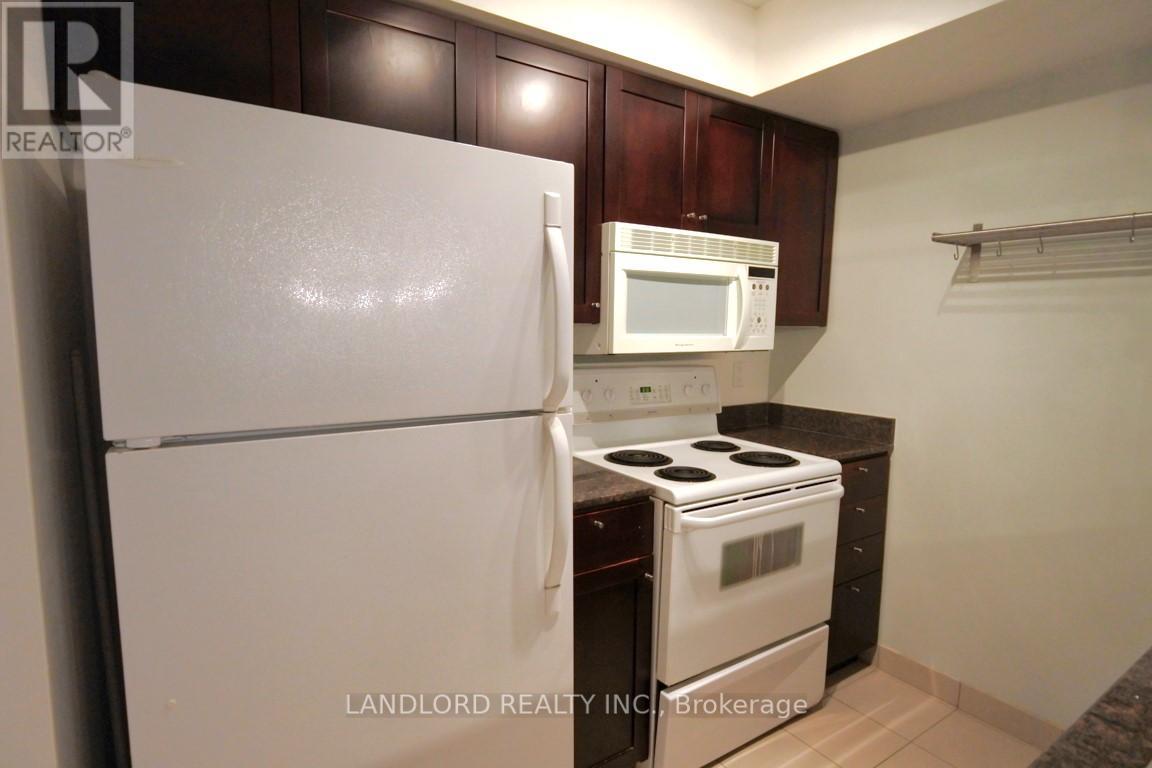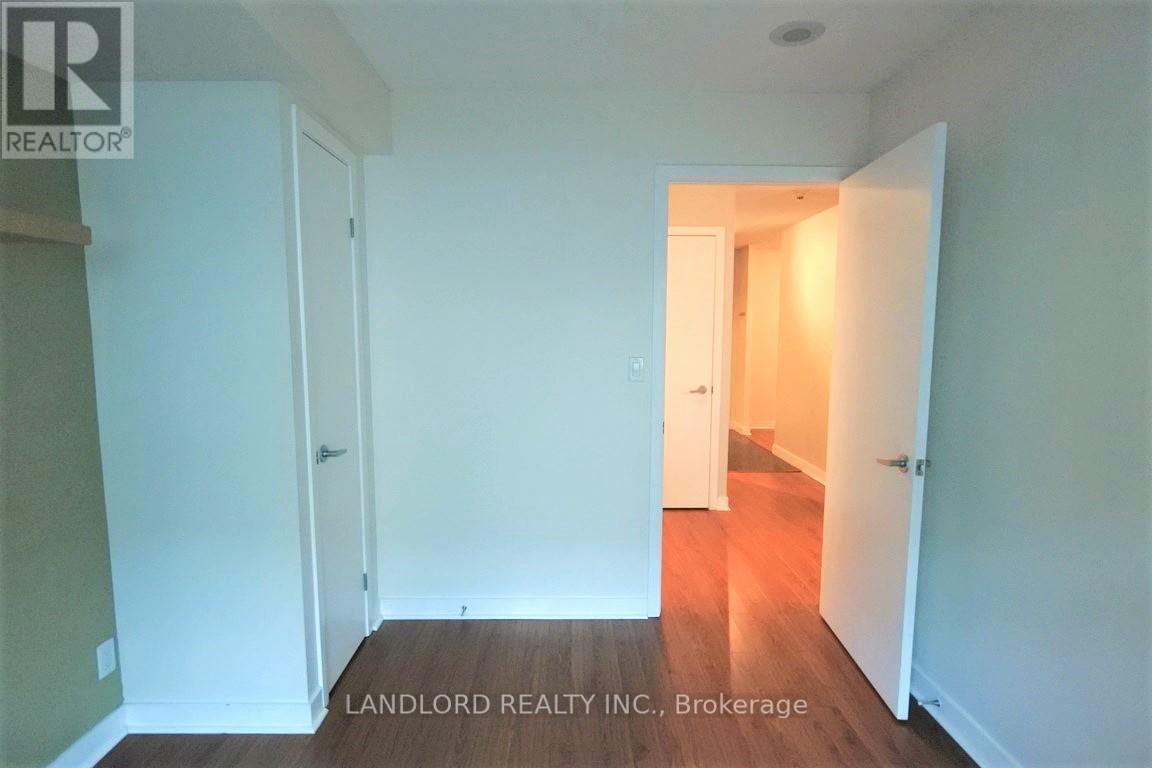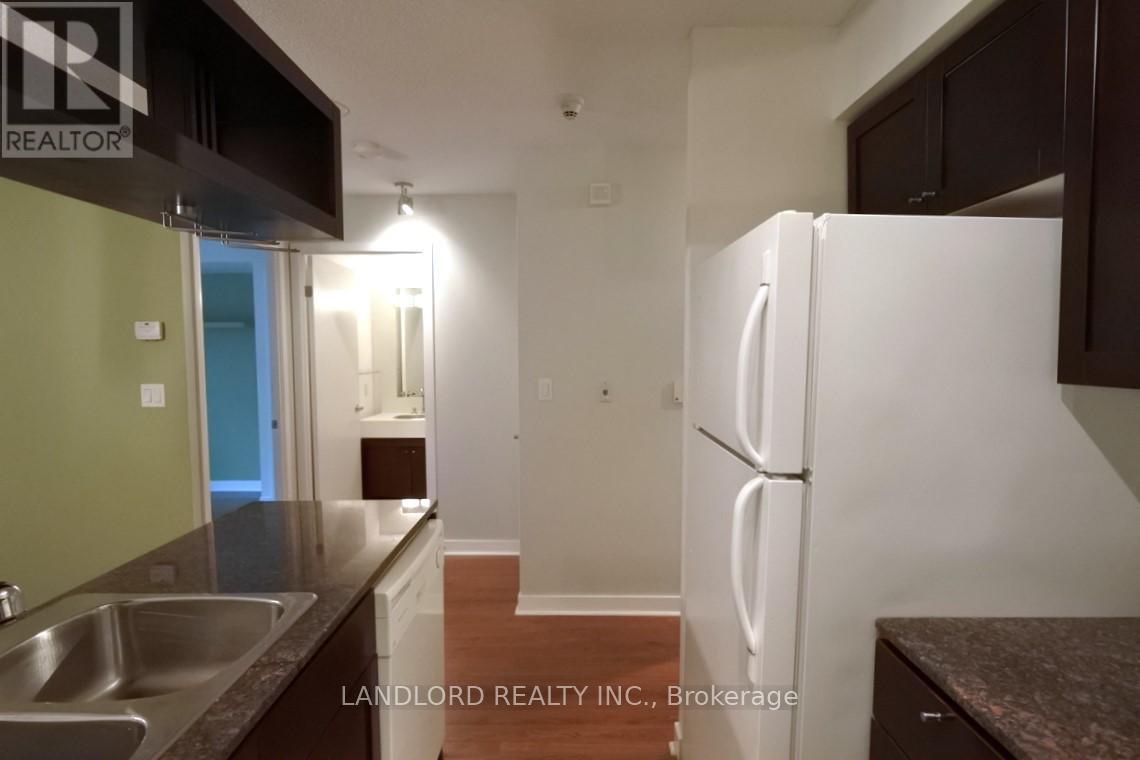501 - 81 Navy Wharf Court Toronto, Ontario M5V 3S2
$2,450 Monthly
Experience Carefree Living In This Professional Managed 1 Bed + Den, 1 Bath Suite Featuring A Bright, Open-Concept With A Walk-Out To A Private Balcony. Floor-To-Ceiling Windows Flood The Space With Natural Light And Include Custom Blinds For Privacy. The Contemporary Kitchen Overlooks The Living Area, And A Versatile Den Is Ideal For A Home Office. The Primary Bedroom Features Large Windows And Ample Closet Storage. Enjoy Access To Exceptional Building Amenities, Including A Fitness Center, Pool, Hot Tub, Outdoor BBQ Area, And More. Situated In A Prime Location Near Parks, Shopping, Restaurants, Transit, And The Rogers Centre, Its A Must See! **** EXTRAS **** **Appliances: Fridge, Stove, Dishwasher, B/I Microwave, Washer and Dryer **Utilities: Heat, Hydro and Water Included **Parking: 1 Spot Included **Locker: 1 Locker Included (id:24801)
Property Details
| MLS® Number | C11914192 |
| Property Type | Single Family |
| Community Name | Waterfront Communities C1 |
| Community Features | Pet Restrictions |
| Features | Balcony, Carpet Free |
| Parking Space Total | 1 |
Building
| Bathroom Total | 1 |
| Bedrooms Above Ground | 1 |
| Bedrooms Below Ground | 1 |
| Bedrooms Total | 2 |
| Amenities | Storage - Locker |
| Cooling Type | Central Air Conditioning |
| Exterior Finish | Concrete |
| Flooring Type | Laminate, Ceramic |
| Heating Fuel | Natural Gas |
| Heating Type | Forced Air |
| Size Interior | 500 - 599 Ft2 |
| Type | Apartment |
Parking
| Underground |
Land
| Acreage | No |
Rooms
| Level | Type | Length | Width | Dimensions |
|---|---|---|---|---|
| Flat | Living Room | 6.32 m | 3.46 m | 6.32 m x 3.46 m |
| Flat | Dining Room | 6.32 m | 3.46 m | 6.32 m x 3.46 m |
| Flat | Kitchen | 2.44 m | 2.29 m | 2.44 m x 2.29 m |
| Flat | Primary Bedroom | 3.48 m | 2.9 m | 3.48 m x 2.9 m |
| Flat | Den | 2.45 m | 2.15 m | 2.45 m x 2.15 m |
Contact Us
Contact us for more information
Victoria Reid
Salesperson
515 Logan Ave
Toronto, Ontario M4K 3B3
(416) 961-8880
(416) 462-1461
HTTP://www.landlord.net




























