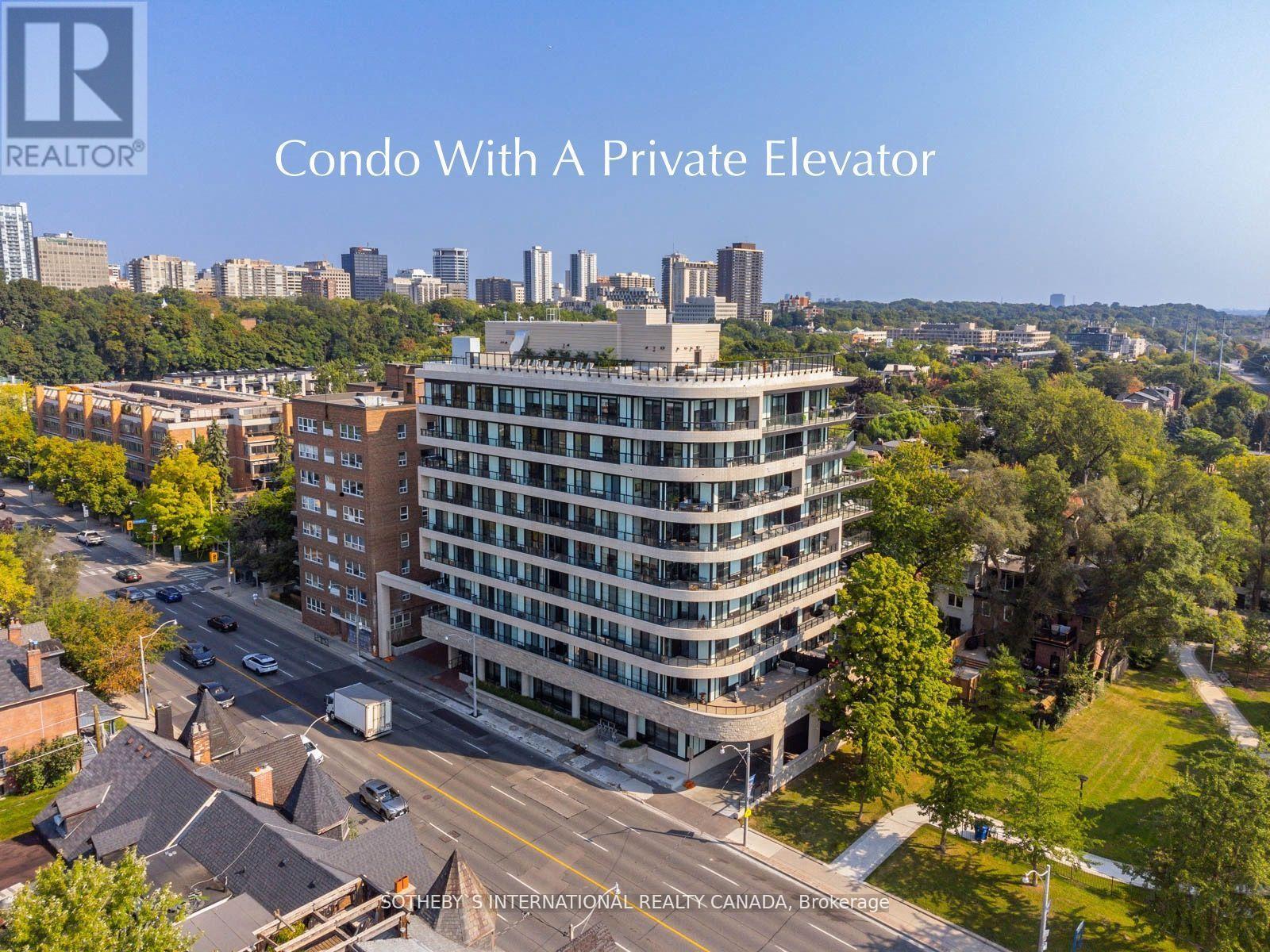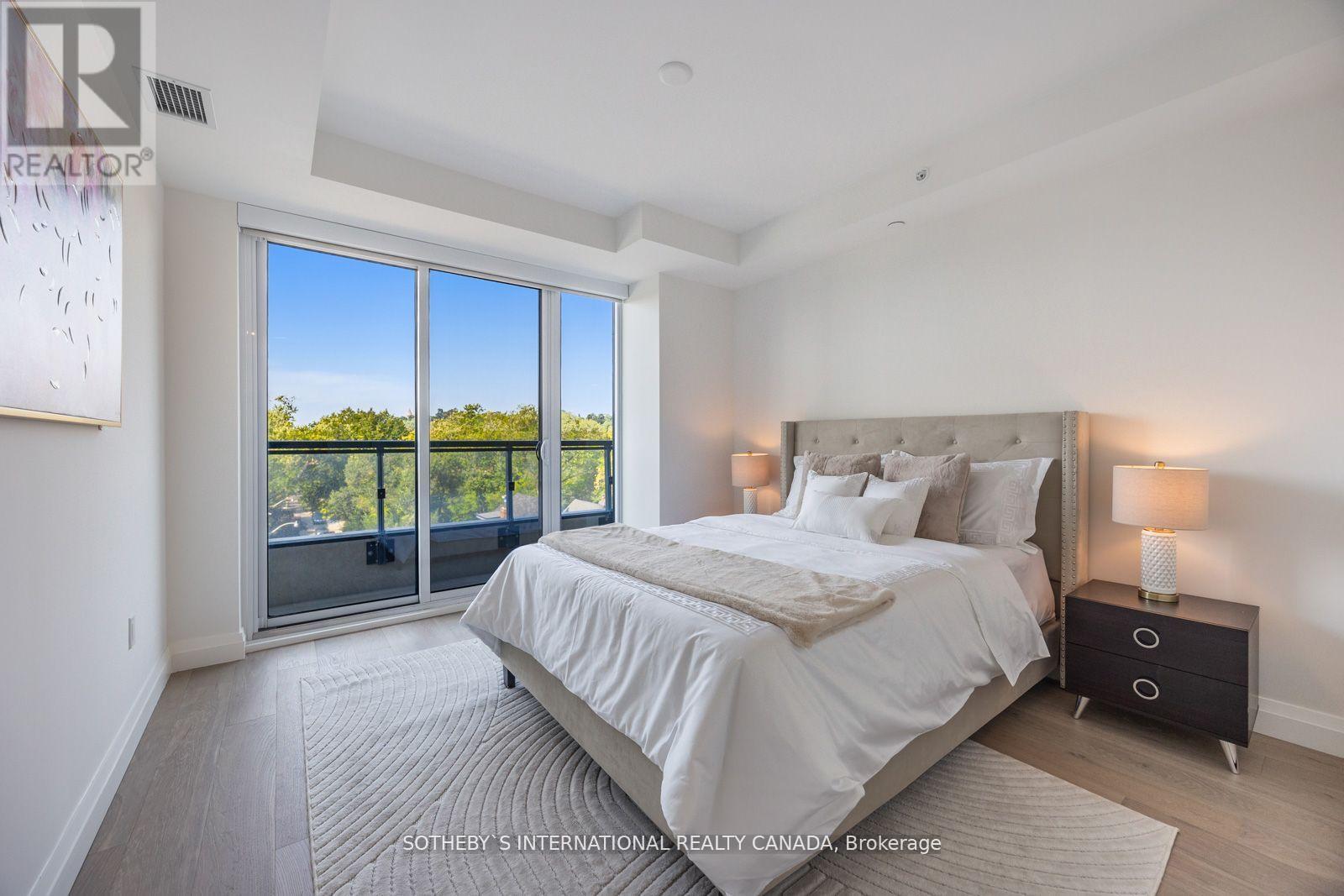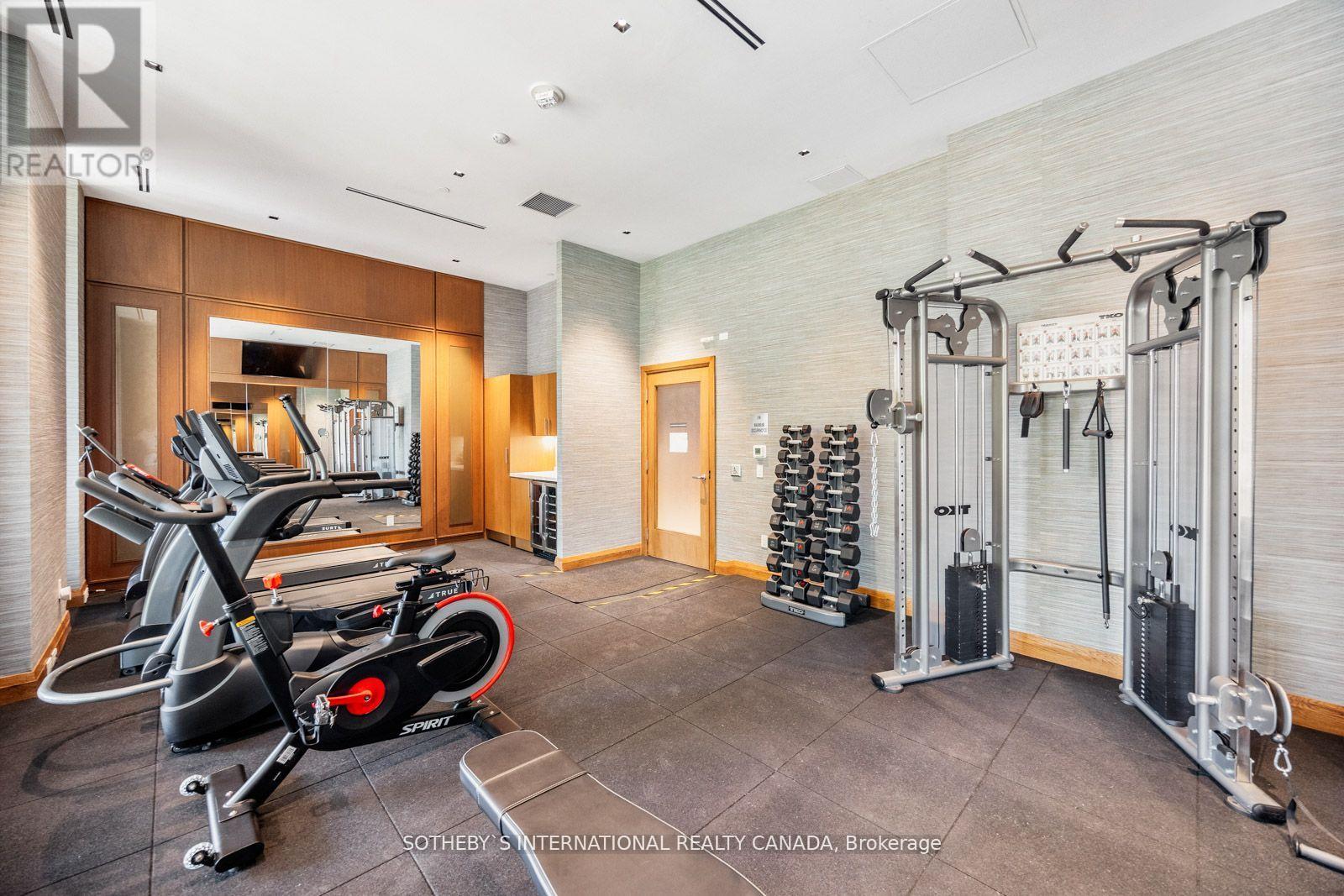501 - 285 Avenue Road Toronto, Ontario M4V 2G8
$1,789,900Maintenance, Heat, Common Area Maintenance, Insurance, Water, Parking
$1,359.69 Monthly
Maintenance, Heat, Common Area Maintenance, Insurance, Water, Parking
$1,359.69 MonthlyWelcome to The Davies, a brand new boutique building on the edge of Yorkville and Summerhill. This exclusive 2-bedroom suite features a powder room, laundry room, and an isolated entrance - rare attributes typically found in single-family homes. Private elevator brings you directly into the suite, where you'll enjoy stunning 180-degree views of Toronto. High-end finishes include a gas fireplace, motorized blinds, a chef-inspired Cameo kitchen with Bosch appliances, and spa-like bathrooms. The balcony offers a gas BBQ hookup, ambient lighting, and scenic views. With just 37 units, The Davies provides state-of-the-art amenities such as The Avenue Room for events and One of the best rooftop terraces in the city with reading gardens and a wet bar. 24/7 concierge service, secure parking, and proximity to Yorkville's vibrant shops and restaurants complete this refined urban living experience. **EXTRAS** Private Elevator access | 180 Degree View From Each Room |Oversized Balcony With Sitting Area | Electric Charger | Oversized Locker Right Next To The Elevator| Hardwood Flooring | Excellent Location (id:24801)
Property Details
| MLS® Number | C11894977 |
| Property Type | Single Family |
| Community Name | Yonge-St. Clair |
| Amenities Near By | Park, Public Transit |
| Community Features | Pet Restrictions |
| Features | Flat Site, Carpet Free |
| Parking Space Total | 1 |
| View Type | View, City View |
Building
| Bathroom Total | 3 |
| Bedrooms Above Ground | 2 |
| Bedrooms Total | 2 |
| Amenities | Security/concierge, Exercise Centre, Visitor Parking, Fireplace(s), Storage - Locker |
| Cooling Type | Central Air Conditioning |
| Exterior Finish | Brick |
| Fireplace Present | Yes |
| Flooring Type | Hardwood, Tile |
| Foundation Type | Concrete |
| Half Bath Total | 1 |
| Heating Fuel | Natural Gas |
| Heating Type | Forced Air |
| Size Interior | 1,200 - 1,399 Ft2 |
| Type | Apartment |
Parking
| Underground | |
| Inside Entry |
Land
| Acreage | No |
| Land Amenities | Park, Public Transit |
Rooms
| Level | Type | Length | Width | Dimensions |
|---|---|---|---|---|
| Other | Kitchen | 6.26 m | 5.77 m | 6.26 m x 5.77 m |
| Other | Eating Area | 6.26 m | 5.77 m | 6.26 m x 5.77 m |
| Other | Dining Room | 6.26 m | 5.77 m | 6.26 m x 5.77 m |
| Other | Living Room | 6.26 m | 5.77 m | 6.26 m x 5.77 m |
| Other | Primary Bedroom | 5.93 m | 3.4 m | 5.93 m x 3.4 m |
| Other | Bedroom 2 | 4.13 m | 3.04 m | 4.13 m x 3.04 m |
| Other | Laundry Room | Measurements not available | ||
| Other | Foyer | 1.82 m | 2.4 m | 1.82 m x 2.4 m |
Contact Us
Contact us for more information
Olena Feoktistova
Broker
www.agentolena.com/
www.facebook.com/OlenaFeoktistovaTorontoRealEstate/
www.linkedin.com/in/olenafeoktistova/
1867 Yonge Street Ste 100
Toronto, Ontario M4S 1Y5
(416) 960-9995
(416) 960-3222
www.sothebysrealty.ca/











































