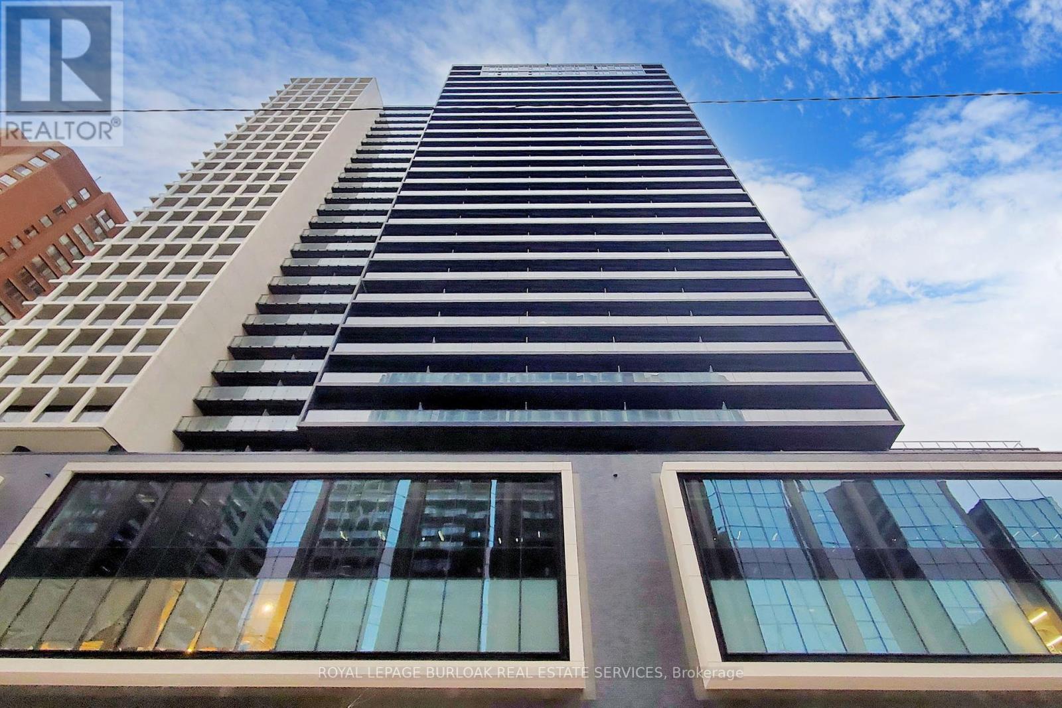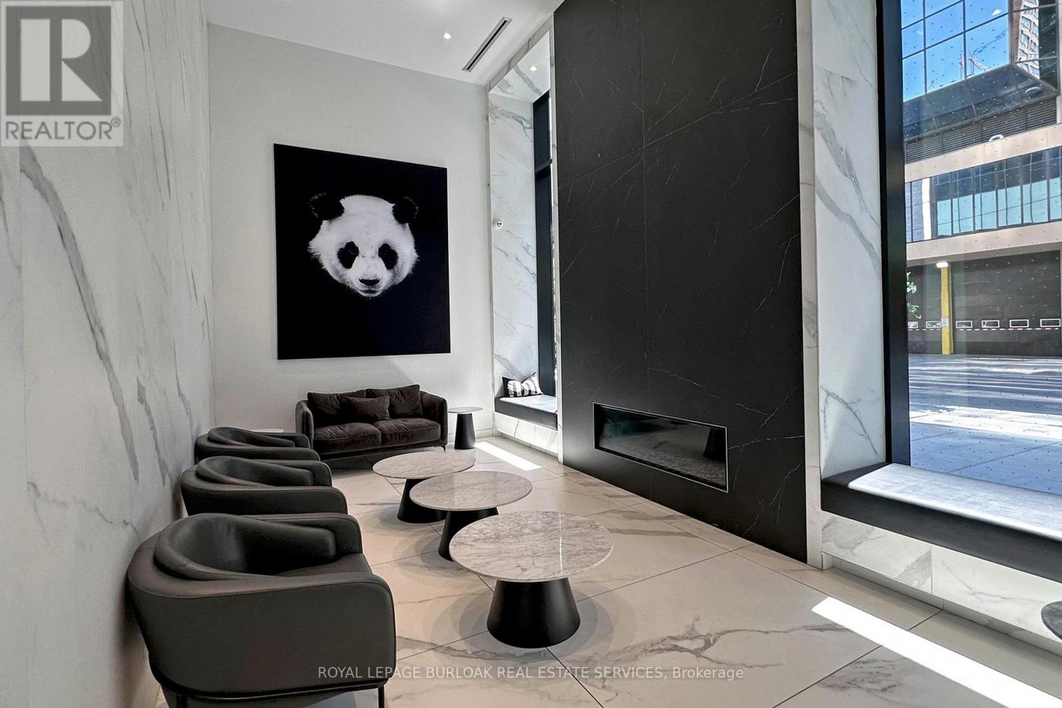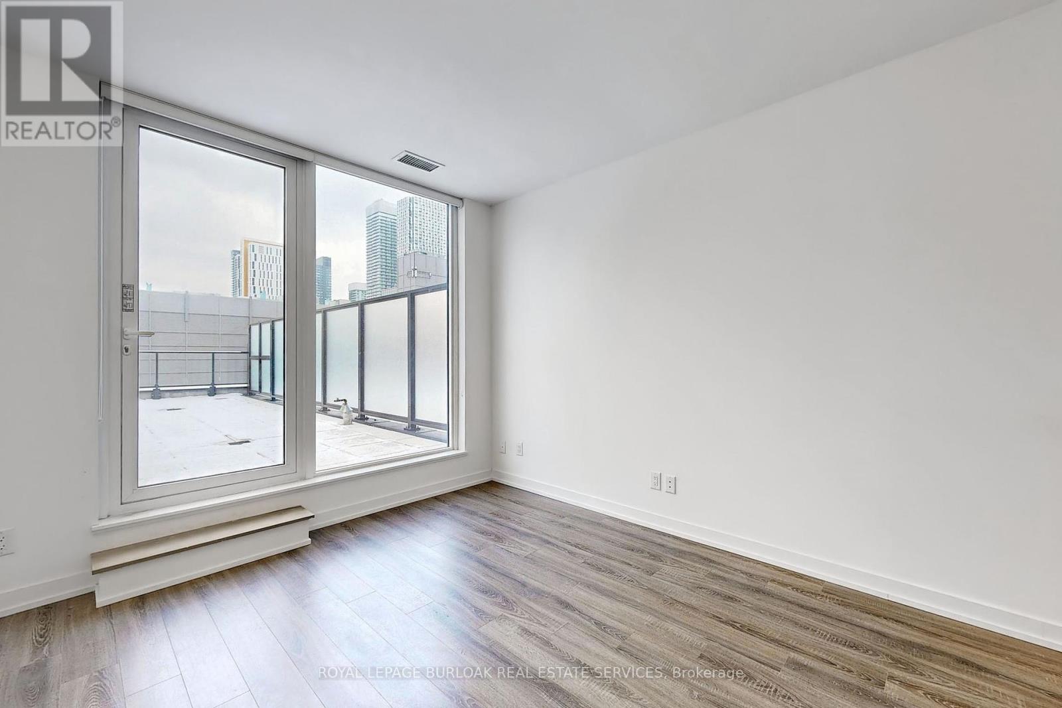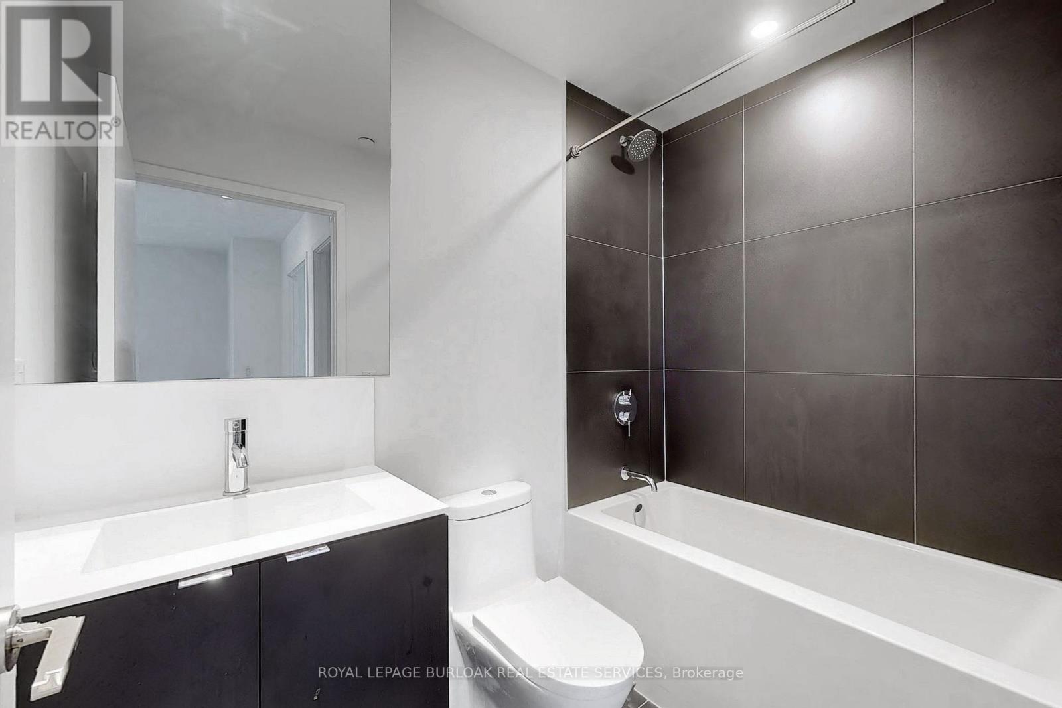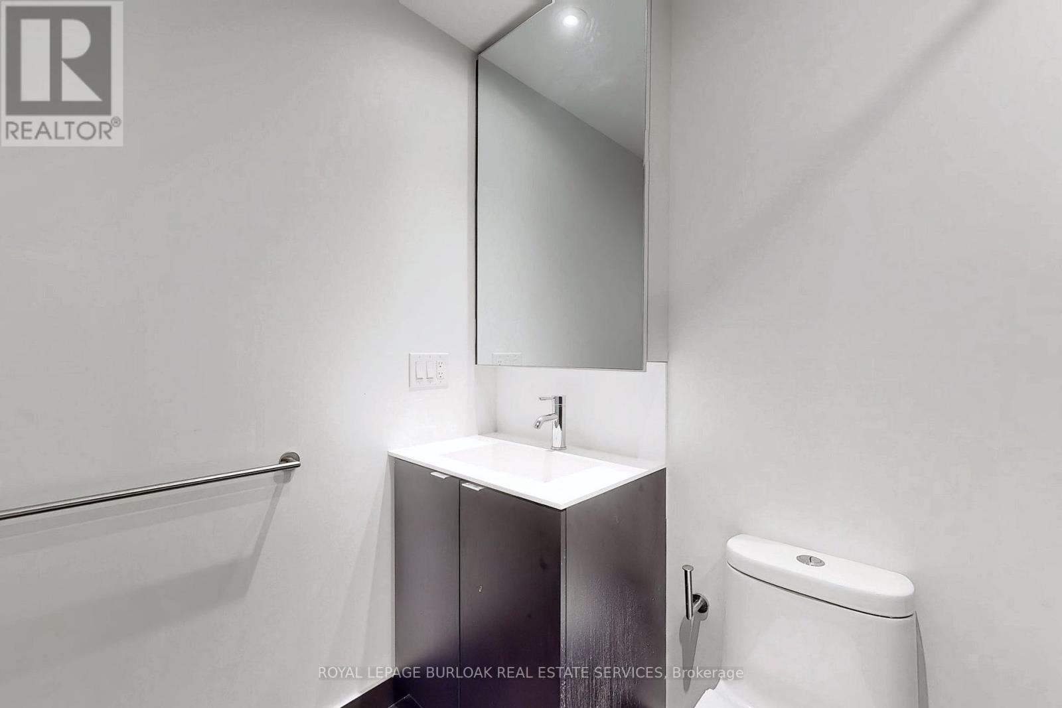501 - 20 Edward Street Toronto, Ontario M5G 1C9
$1,190,000Maintenance, Heat, Common Area Maintenance, Parking
$783.04 Monthly
Maintenance, Heat, Common Area Maintenance, Parking
$783.04 MonthlyWelcome to Panda condo located at the downtown core of Toronto. This unit includes 1091 Sqf plus 252 Sqf balcony and 891 Sqf terrace (as per builder's specifications), features 3 bedrooms plus open den space, 2 full bathrooms, modern and open concept layout, high ceiling, floor to ceiling windows, no carpet throughout. 100% walk score and transit score. Approximately 200 meters to Eaton Centre, Dundas Square, Toronto Metropolitan University and subway station. Minutes to Secondary Schools, OCAD University, UoT, hospitals (Sick Kids Hospital, Toronto General Hospital and Mount Sinai Hospital)and Toronto Financial District. Luxury building amenities include a 24-hour concierge, outdoor BBQ, gym, meeting rooms, party room with kitchen, game room and much more. A truly must-see property! (id:24801)
Property Details
| MLS® Number | C11926345 |
| Property Type | Single Family |
| Neigbourhood | Discovery District |
| Community Name | Bay Street Corridor |
| CommunityFeatures | Pet Restrictions |
| Features | In Suite Laundry |
| ParkingSpaceTotal | 1 |
Building
| BathroomTotal | 2 |
| BedroomsAboveGround | 3 |
| BedroomsTotal | 3 |
| Amenities | Security/concierge, Exercise Centre, Recreation Centre, Storage - Locker |
| Appliances | Garage Door Opener Remote(s), Range, Dishwasher, Dryer, Refrigerator, Stove, Washer, Window Coverings |
| ArchitecturalStyle | Multi-level |
| CoolingType | Central Air Conditioning |
| ExteriorFinish | Concrete |
| FireplacePresent | Yes |
| FoundationType | Concrete |
| HeatingFuel | Natural Gas |
| HeatingType | Forced Air |
| SizeInterior | 999.992 - 1198.9898 Sqft |
| Type | Apartment |
Land
| Acreage | No |
Rooms
| Level | Type | Length | Width | Dimensions |
|---|---|---|---|---|
| Flat | Living Room | 4.24 m | 3.61 m | 4.24 m x 3.61 m |
| Flat | Dining Room | 4.24 m | 3.61 m | 4.24 m x 3.61 m |
| Flat | Kitchen | 4.24 m | 2.41 m | 4.24 m x 2.41 m |
| Flat | Primary Bedroom | 3.07 m | 3.91 m | 3.07 m x 3.91 m |
| Flat | Bedroom 2 | 2.95 m | 2.72 m | 2.95 m x 2.72 m |
| Flat | Bedroom 3 | 3.3 m | 2.69 m | 3.3 m x 2.69 m |
| Flat | Den | 2.33 m | 1.44 m | 2.33 m x 1.44 m |
| Flat | Bathroom | Measurements not available | ||
| Flat | Bathroom | Measurements not available | ||
| Flat | Foyer | 3.02 m | 1.09 m | 3.02 m x 1.09 m |
| Other | Laundry Room | Measurements not available |
Interested?
Contact us for more information
Anthony Khanh Nguyen
Salesperson
3060 Mainway Suite 200a
Burlington, Ontario L7M 1A3



