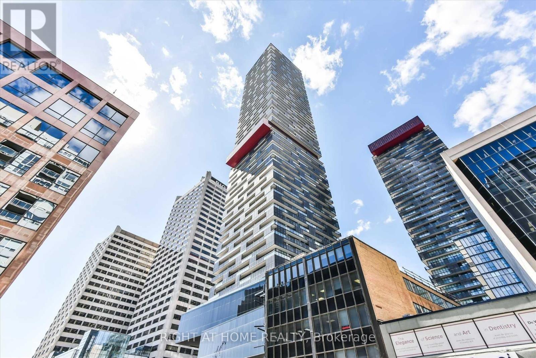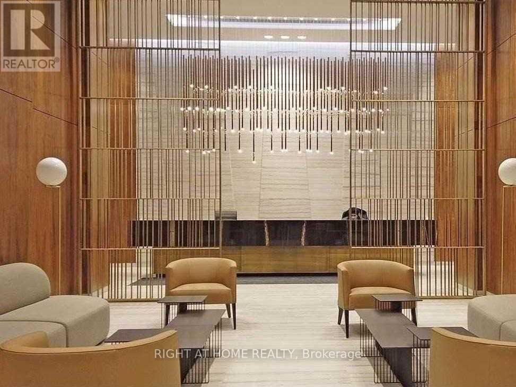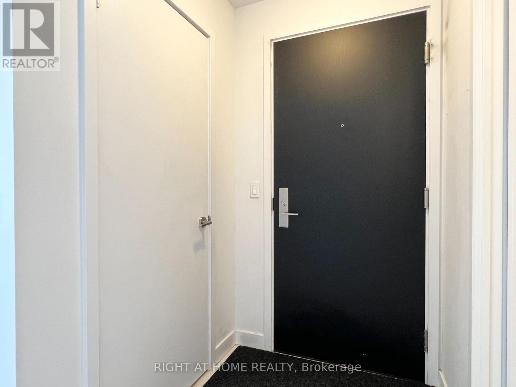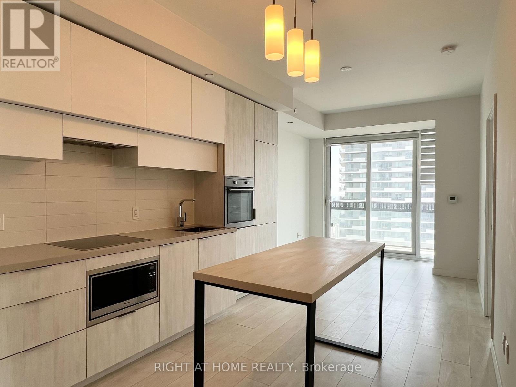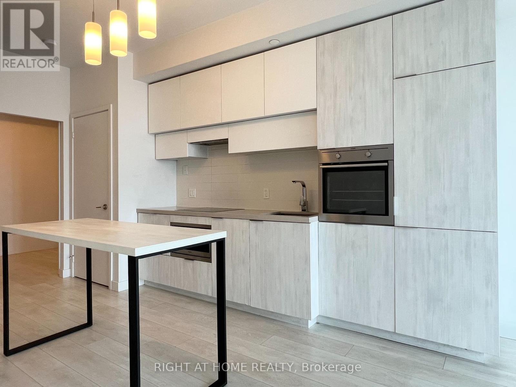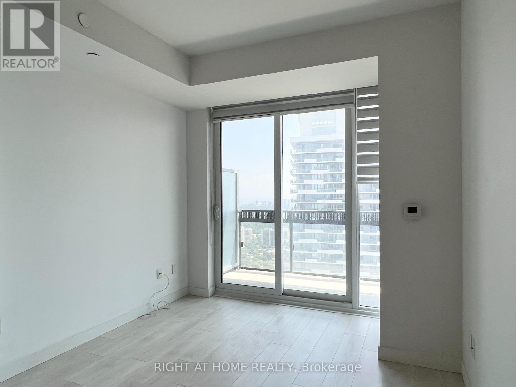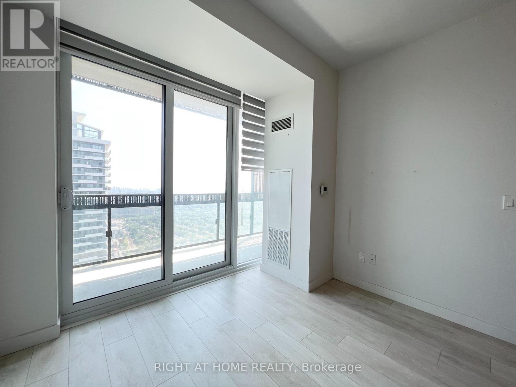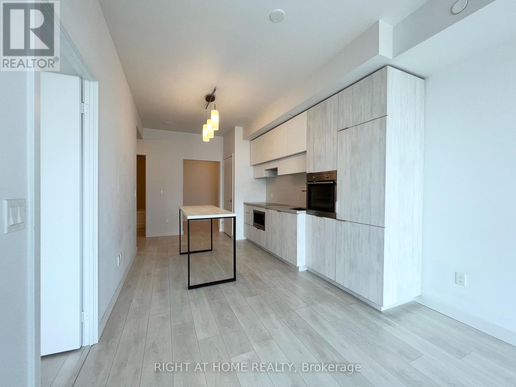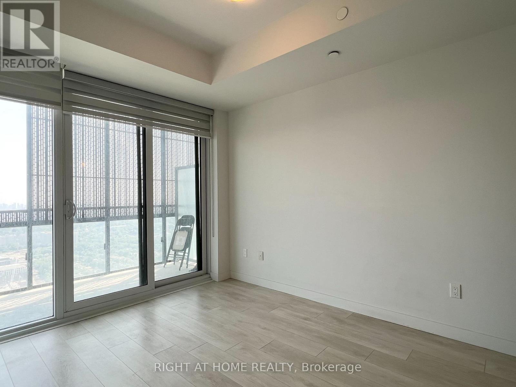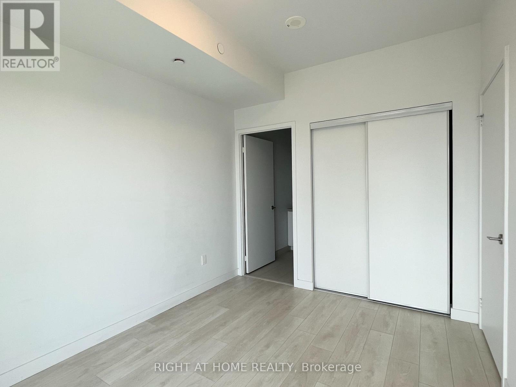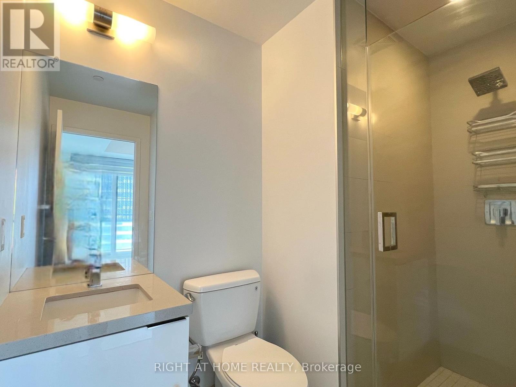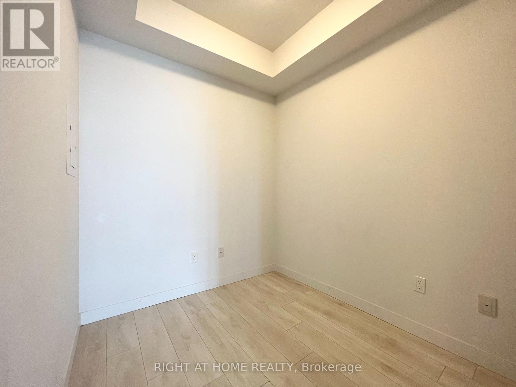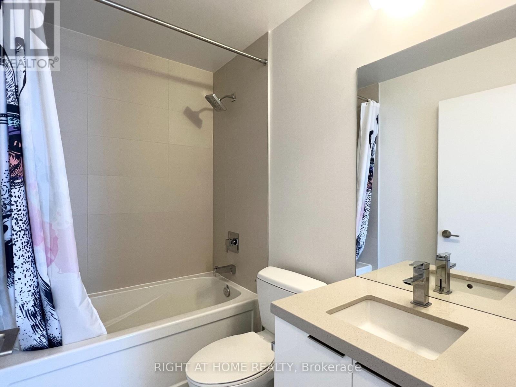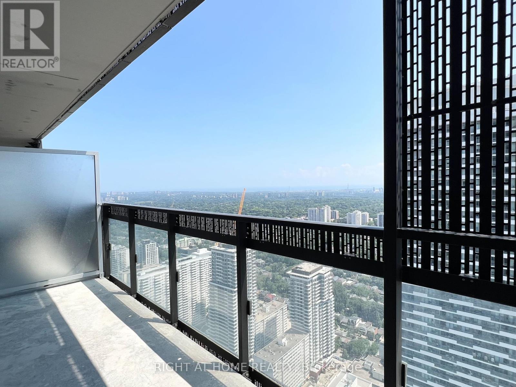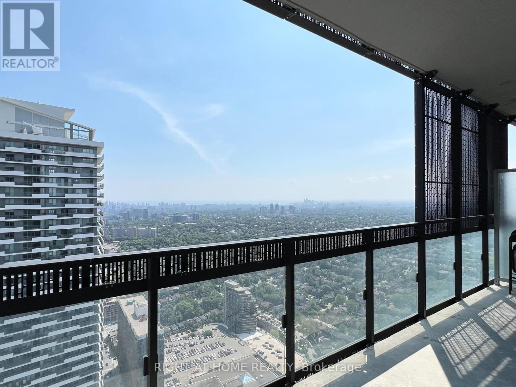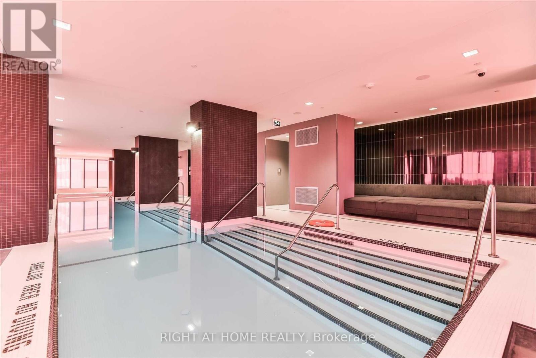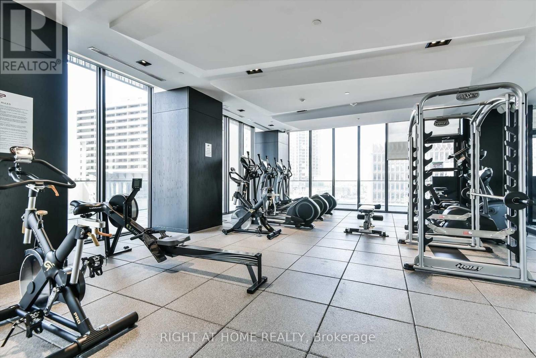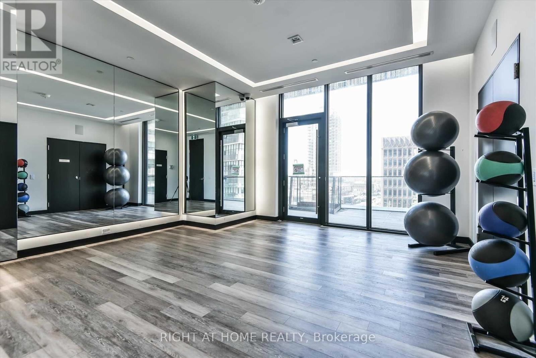5001 - 8 Eglinton Avenue E Toronto, Ontario M4P 0C1
$2,500 Monthly
Prestigious E Condos At 8 Eglinton Ave E Unit #5001. This Stunning Unit Features 1 Bedroom Plus Den And 2 Full Bathrooms, Offering A Functional And Modern Layout. Enjoy 620 Sq. Ft. Of Interior Space With 120 Sq. Ft. Balcony And Breathtaking Views. The Unit Includes A Spacious Primary Bedroom With A 3-Piece Ensuite And A Den That Can Be Used As A Second Bedroom. The Building Offers Exceptional Amenities, Including A Stunning Indoor Pool, Gym, Rooftop Terrace, Party Room, And More. Direct Underground Access To Eglinton Subway Station, With Steps To Shops, Restaurants, And Theatres. Can Be Furnished & Ready To Move In ! (id:24801)
Property Details
| MLS® Number | C12455690 |
| Property Type | Single Family |
| Neigbourhood | North York |
| Community Name | Mount Pleasant West |
| Amenities Near By | Park, Public Transit, Schools |
| Community Features | Pets Not Allowed, Community Centre |
| Features | Balcony, Carpet Free |
| Pool Type | Indoor Pool |
Building
| Bathroom Total | 2 |
| Bedrooms Above Ground | 1 |
| Bedrooms Below Ground | 1 |
| Bedrooms Total | 2 |
| Amenities | Security/concierge, Exercise Centre, Party Room, Recreation Centre, Storage - Locker |
| Appliances | Cooktop, Dishwasher, Microwave, Oven, Washer, Window Coverings, Refrigerator |
| Basement Type | None |
| Cooling Type | Central Air Conditioning |
| Exterior Finish | Concrete |
| Flooring Type | Laminate |
| Heating Fuel | Natural Gas |
| Heating Type | Forced Air |
| Size Interior | 600 - 699 Ft2 |
| Type | Apartment |
Parking
| Underground | |
| Garage |
Land
| Acreage | No |
| Land Amenities | Park, Public Transit, Schools |
Rooms
| Level | Type | Length | Width | Dimensions |
|---|---|---|---|---|
| Flat | Living Room | 7.26 m | 3.05 m | 7.26 m x 3.05 m |
| Flat | Dining Room | 7.26 m | 3.05 m | 7.26 m x 3.05 m |
| Flat | Kitchen | 7.26 m | 3.05 m | 7.26 m x 3.05 m |
| Flat | Primary Bedroom | 3.56 m | 2.74 m | 3.56 m x 2.74 m |
| Flat | Den | 2.29 m | 2.13 m | 2.29 m x 2.13 m |
Contact Us
Contact us for more information
Ben Hsu
Broker
www.mrhouse.ca/
(416) 391-3232
(416) 391-0319
www.rightathomerealty.com/


