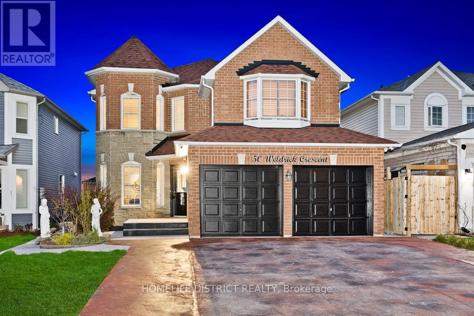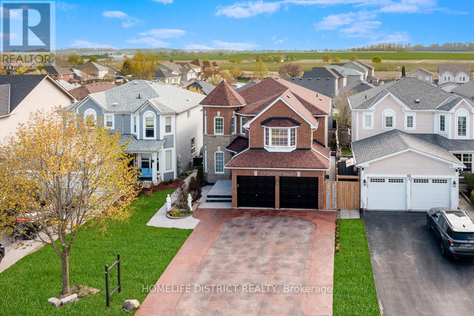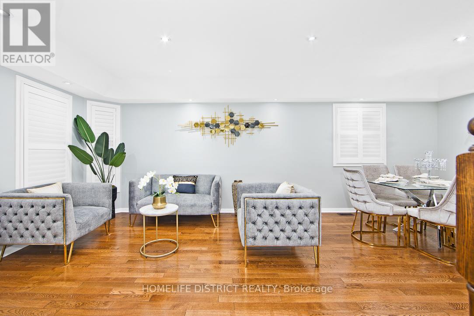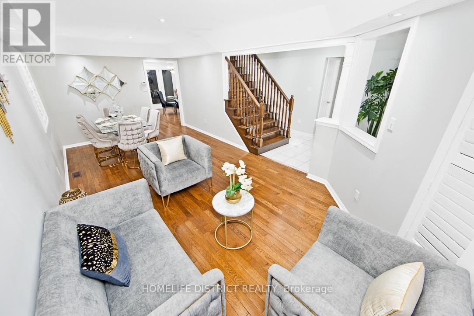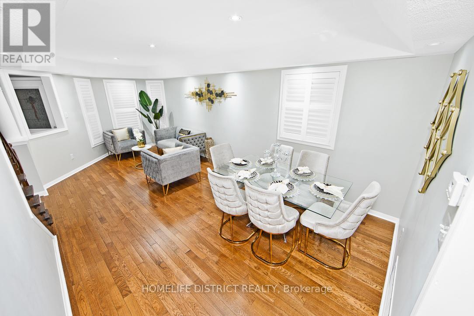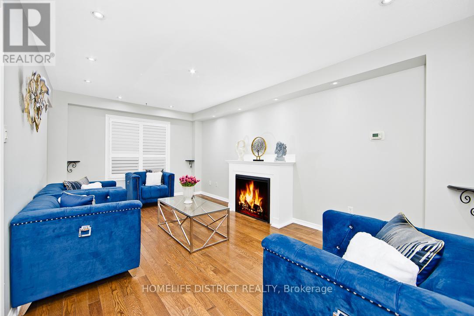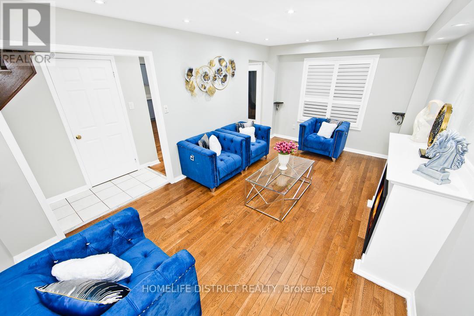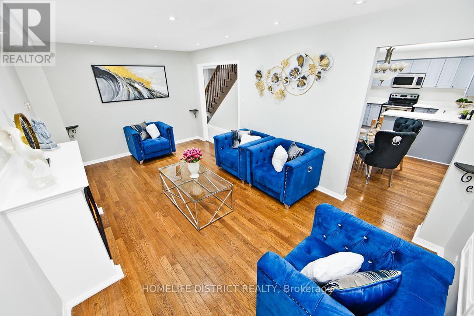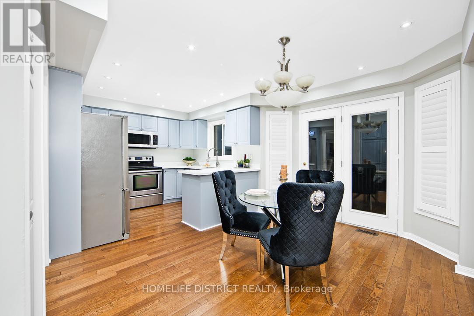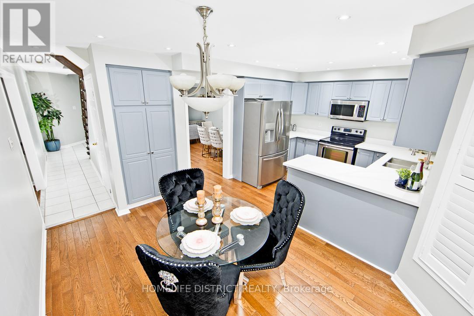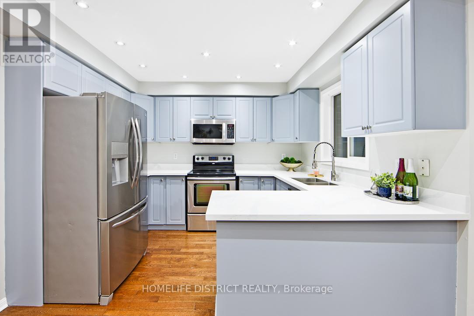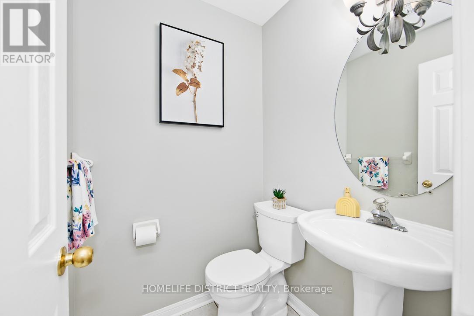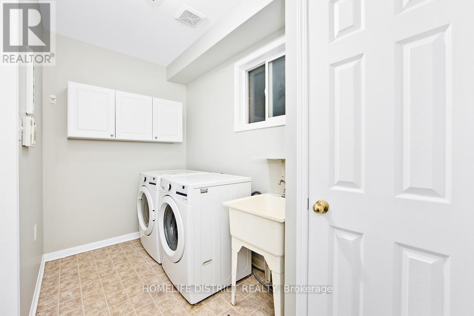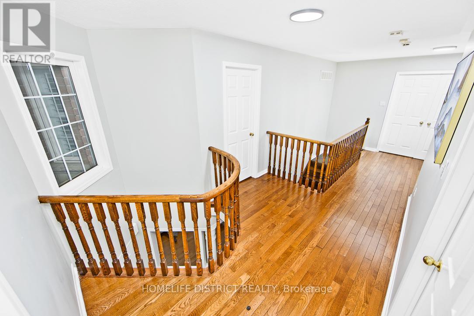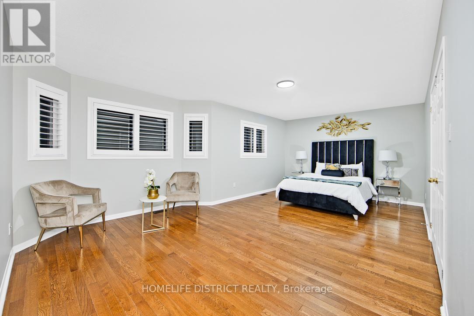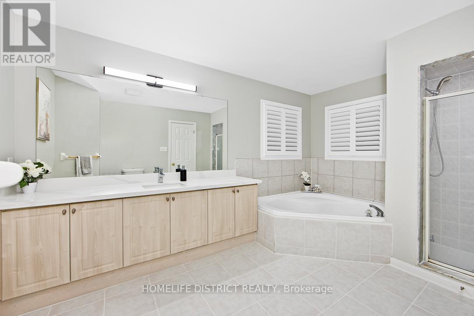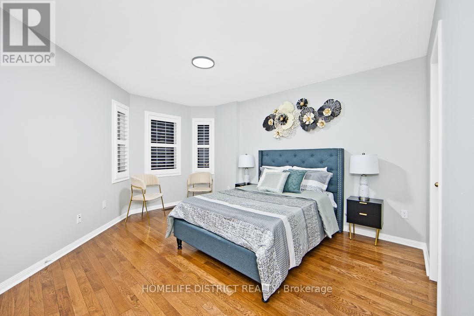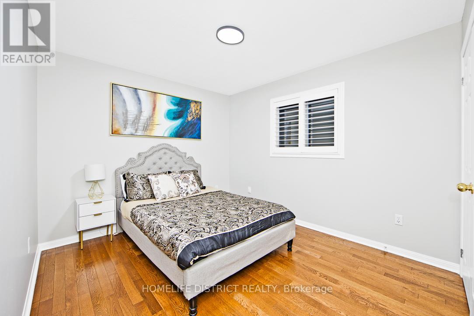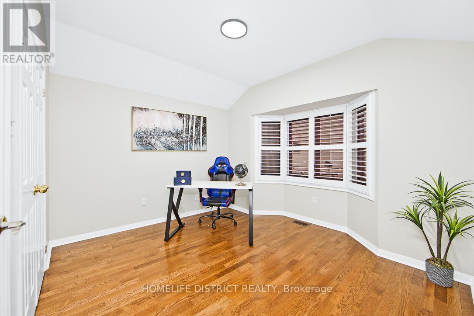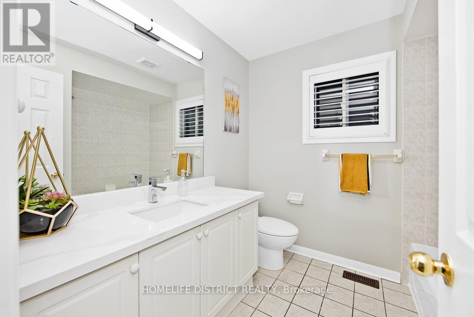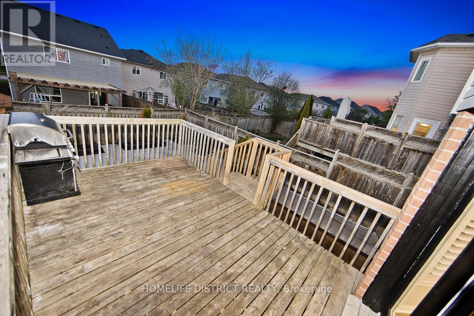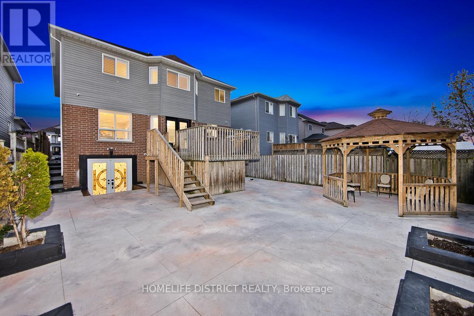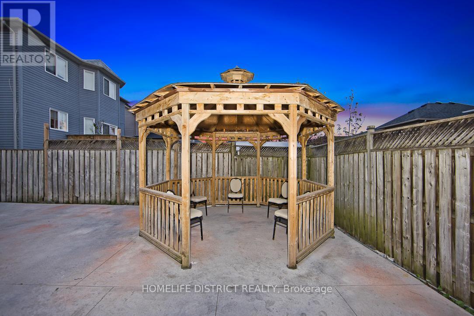50 Weldrick Crescent Clarington, Ontario L1C 5E7
$3,200 Monthly
Beautifully maintained 4-bedroom, 4-bathroom detached 2-storey home. Freshly painted with hardwood floors throughout. Bright family room featuring a gas fireplace. Eat-in kitchen with walkout to upper deck-ideal for entertaining. Primary bedroom boasts a walk-in closet and a4-piece ensuite with a separate glass shower. Main floor laundry/mudroom with convenient garage access. Located close to all amenities and highways. Extras: Fridge, stove, built-in hood, built-in microwave, washer/dryer, dishwasher. Tenants pay 60% utility. (id:24801)
Property Details
| MLS® Number | E12476335 |
| Property Type | Single Family |
| Community Name | Bowmanville |
| Amenities Near By | Park, Schools |
| Parking Space Total | 6 |
| Structure | Deck, Patio(s) |
Building
| Bathroom Total | 3 |
| Bedrooms Above Ground | 4 |
| Bedrooms Total | 4 |
| Amenities | Fireplace(s) |
| Basement Development | Finished |
| Basement Features | Separate Entrance |
| Basement Type | N/a (finished), N/a |
| Construction Style Attachment | Detached |
| Cooling Type | Central Air Conditioning |
| Exterior Finish | Brick, Vinyl Siding |
| Fireplace Present | Yes |
| Fireplace Total | 1 |
| Flooring Type | Hardwood |
| Foundation Type | Concrete |
| Half Bath Total | 1 |
| Heating Fuel | Natural Gas |
| Heating Type | Forced Air |
| Stories Total | 2 |
| Size Interior | 2,000 - 2,500 Ft2 |
| Type | House |
| Utility Water | Municipal Water |
Parking
| Garage |
Land
| Acreage | No |
| Fence Type | Fenced Yard |
| Land Amenities | Park, Schools |
| Sewer | Sanitary Sewer |
| Size Depth | 110 Ft |
| Size Frontage | 39 Ft ,4 In |
| Size Irregular | 39.4 X 110 Ft |
| Size Total Text | 39.4 X 110 Ft|under 1/2 Acre |
Rooms
| Level | Type | Length | Width | Dimensions |
|---|---|---|---|---|
| Second Level | Primary Bedroom | 6.4 m | 4.14 m | 6.4 m x 4.14 m |
| Second Level | Bedroom 2 | 4.36 m | 3.6 m | 4.36 m x 3.6 m |
| Second Level | Bedroom 3 | 3.41 m | 2.98 m | 3.41 m x 2.98 m |
| Second Level | Bedroom 4 | 3.6 m | 3.41 m | 3.6 m x 3.41 m |
| Main Level | Kitchen | 5.52 m | 3.7 m | 5.52 m x 3.7 m |
| Main Level | Living Room | 6.43 m | 3.35 m | 6.43 m x 3.35 m |
| Main Level | Dining Room | 6.43 m | 3.35 m | 6.43 m x 3.35 m |
| Main Level | Family Room | 5.49 m | 3.32 m | 5.49 m x 3.32 m |
https://www.realtor.ca/real-estate/29020017/50-weldrick-crescent-clarington-bowmanville-bowmanville
Contact Us
Contact us for more information
Prem Ragunathan
Salesperson
www.premteam.com/
www.facebook.com/Prem.Ragunathan1/
90 Winges Rd , Suite 202-B
Woodbridge, Ontario L4L 6A9
(416) 919-8284
www.homelifedistrict.com/


