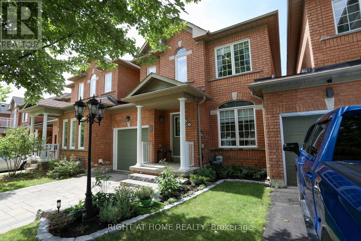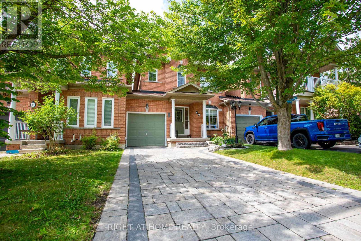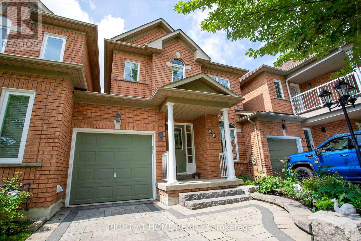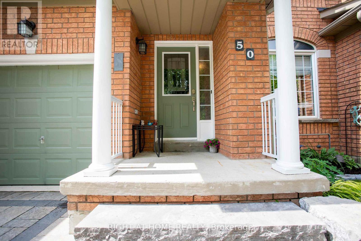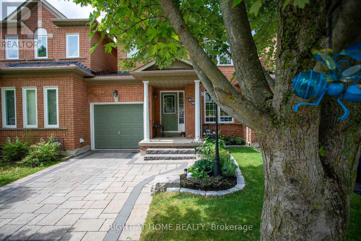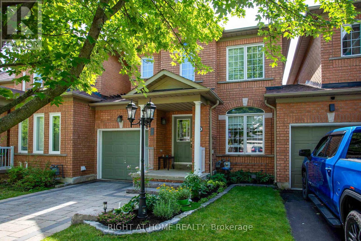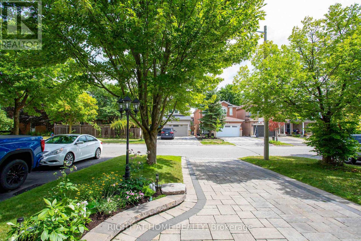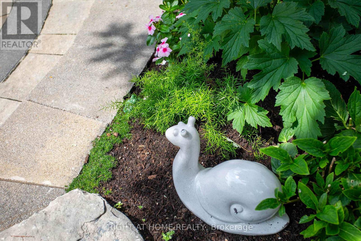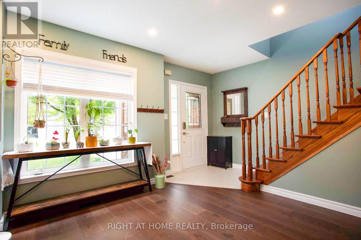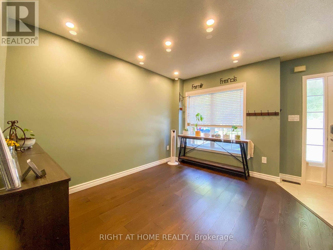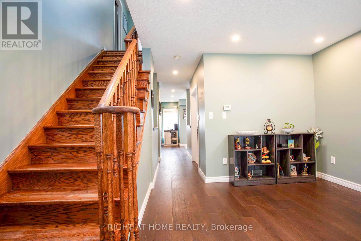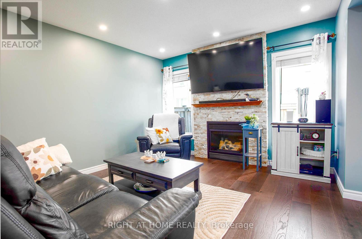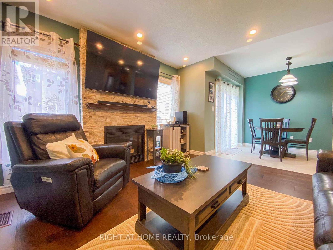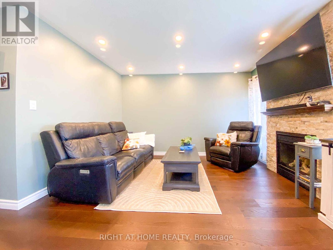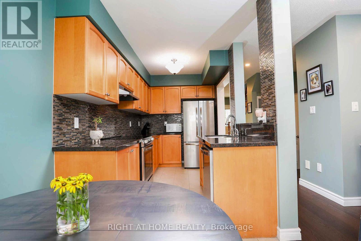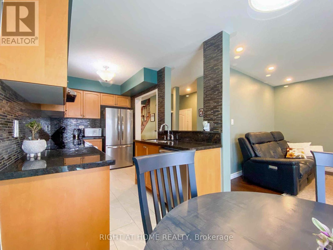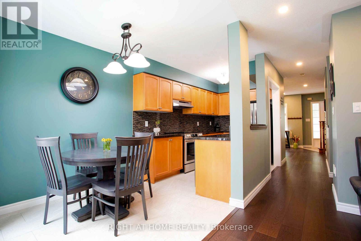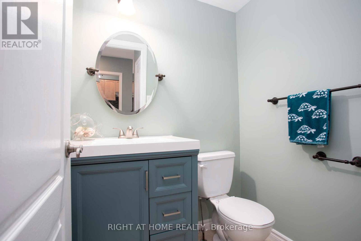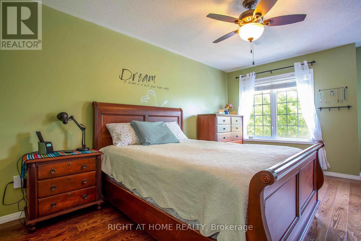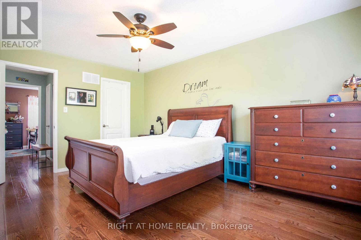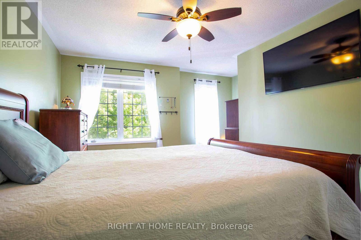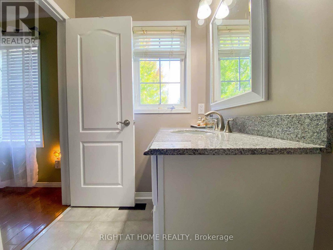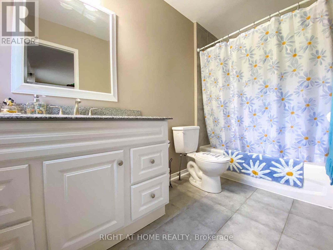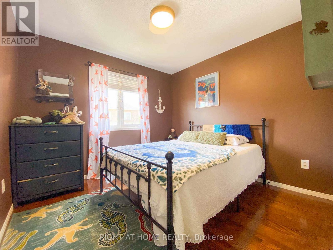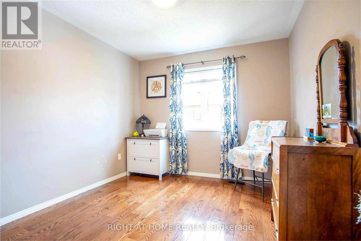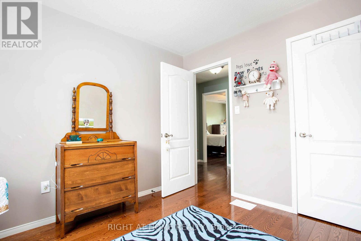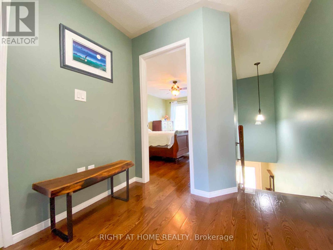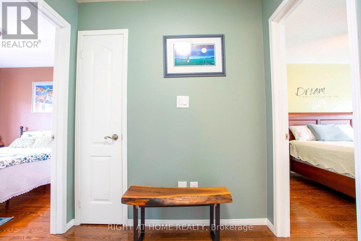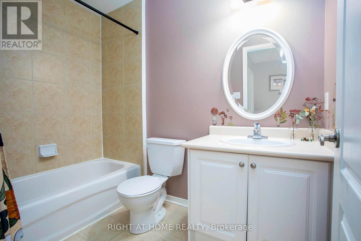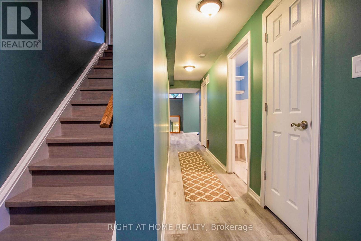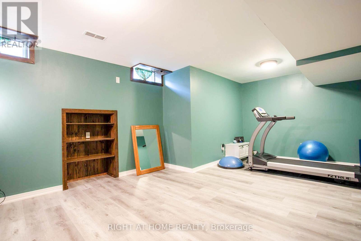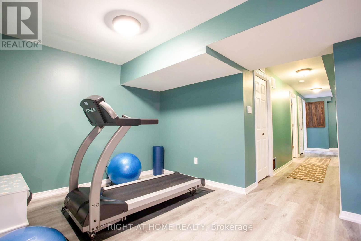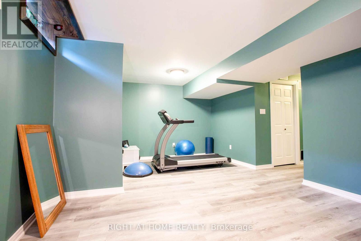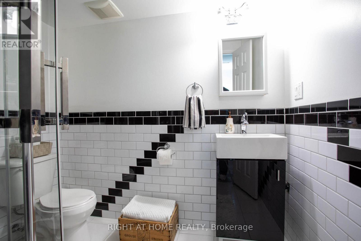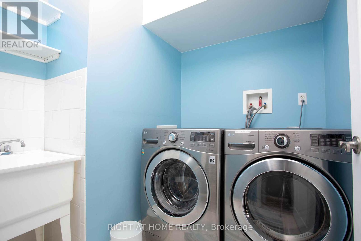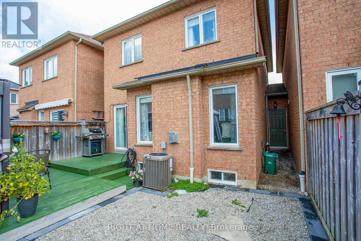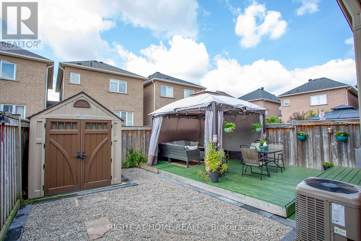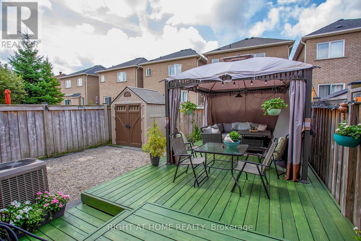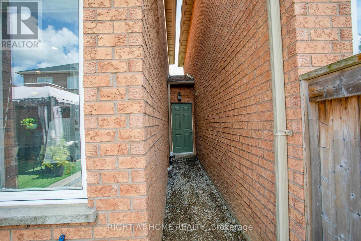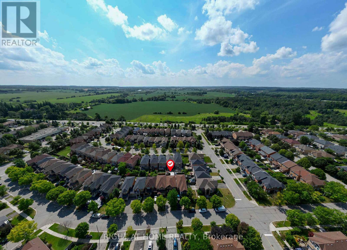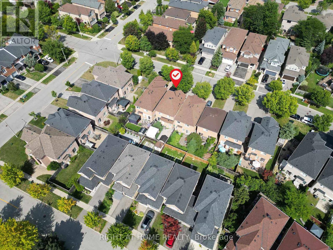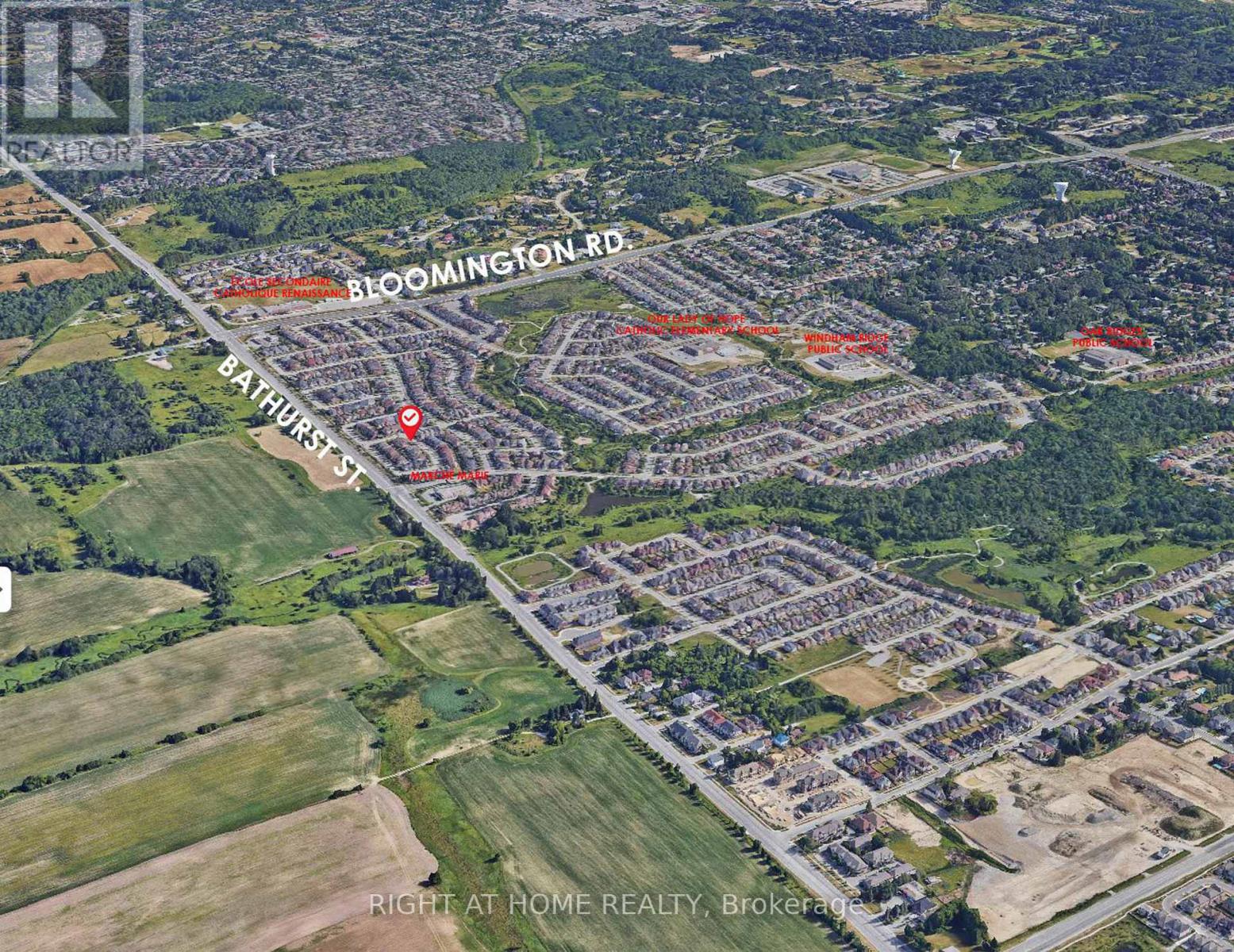50 Sunridge Street Richmond Hill, Ontario L4E 3T7
$998,088
***Linked property*** at a townhouse price-unbeatable value! All-brick, ***linked only by the garage***-featuring a private, non-shared interlock stone driveway and walkway with no sidewalk. High-Demand Oak Ridges Freehold "Fieldgate" Home. This beautifully upgraded and renovated home offers: Bright and inviting ambiance with abundant pot lights throughout; Brand new kitchens with stainless steel appliances, quartz countertops, and matching backsplash; New hardwood flooring on both the main and second floors; Updated master ensuite and main floor bathroom; Professionally finished basement with brand new flooring and a 3-piece bath featuring a steam shower; Newly installed water tank; Upgraded backyard with new wooden fence, deck, and garden shed; Conveniently located near schools, parks, nature trails, shopping, highways, transit, and more! (id:24801)
Property Details
| MLS® Number | N12426378 |
| Property Type | Single Family |
| Community Name | Oak Ridges |
| Equipment Type | Water Heater |
| Parking Space Total | 3 |
| Rental Equipment Type | Water Heater |
Building
| Bathroom Total | 4 |
| Bedrooms Above Ground | 3 |
| Bedrooms Total | 3 |
| Appliances | Central Vacuum, Garage Door Opener Remote(s), Dishwasher, Dryer, Garage Door Opener, Hood Fan, Stove, Washer, Window Coverings, Refrigerator |
| Basement Development | Finished |
| Basement Type | N/a (finished) |
| Construction Style Attachment | Attached |
| Cooling Type | Central Air Conditioning |
| Exterior Finish | Brick |
| Fireplace Present | Yes |
| Flooring Type | Ceramic, Hardwood, Vinyl |
| Foundation Type | Block |
| Half Bath Total | 1 |
| Heating Fuel | Natural Gas |
| Heating Type | Forced Air |
| Stories Total | 2 |
| Size Interior | 1,100 - 1,500 Ft2 |
| Type | Row / Townhouse |
| Utility Water | Municipal Water |
Parking
| Attached Garage | |
| Garage |
Land
| Acreage | No |
| Sewer | Sanitary Sewer |
| Size Depth | 85 Ft ,3 In |
| Size Frontage | 25 Ft ,3 In |
| Size Irregular | 25.3 X 85.3 Ft |
| Size Total Text | 25.3 X 85.3 Ft |
Rooms
| Level | Type | Length | Width | Dimensions |
|---|---|---|---|---|
| Second Level | Primary Bedroom | 4.65 m | 3.4 m | 4.65 m x 3.4 m |
| Second Level | Bedroom 2 | 3.1 m | 3.05 m | 3.1 m x 3.05 m |
| Second Level | Bedroom 3 | 3.35 m | 3 m | 3.35 m x 3 m |
| Second Level | Den | 2.5 m | 1.95 m | 2.5 m x 1.95 m |
| Basement | Recreational, Games Room | 5.9 m | 3.8 m | 5.9 m x 3.8 m |
| Main Level | Kitchen | 3.7 m | 2.35 m | 3.7 m x 2.35 m |
| Main Level | Eating Area | 2.45 m | 2.45 m | 2.45 m x 2.45 m |
| Main Level | Living Room | 3.5 m | 3.35 m | 3.5 m x 3.35 m |
| Main Level | Family Room | 4 m | 3.8 m | 4 m x 3.8 m |
https://www.realtor.ca/real-estate/28912233/50-sunridge-street-richmond-hill-oak-ridges-oak-ridges
Contact Us
Contact us for more information
Ivan Yang
Broker
meetivan.ca/
1550 16th Avenue Bldg B Unit 3 & 4
Richmond Hill, Ontario L4B 3K9
(905) 695-7888
(905) 695-0900


