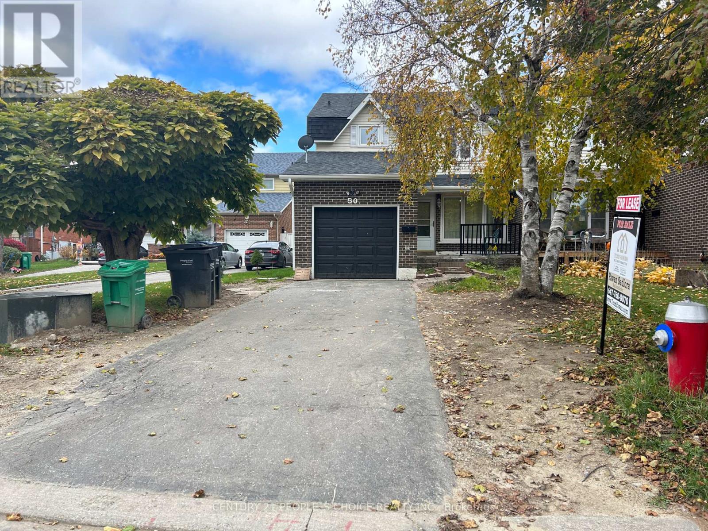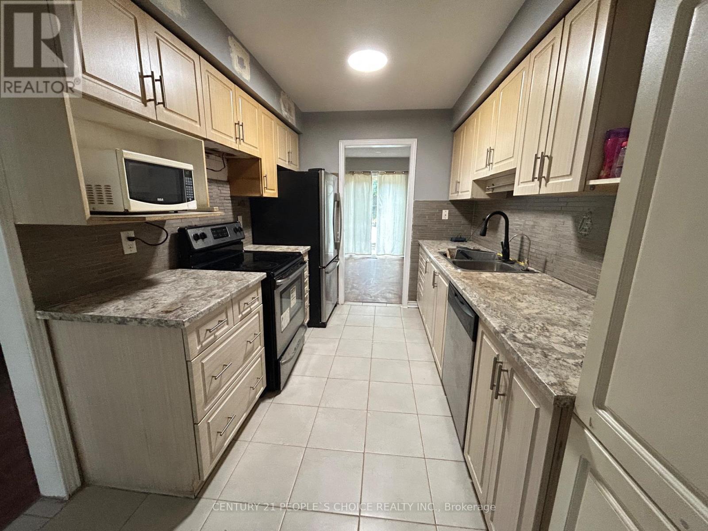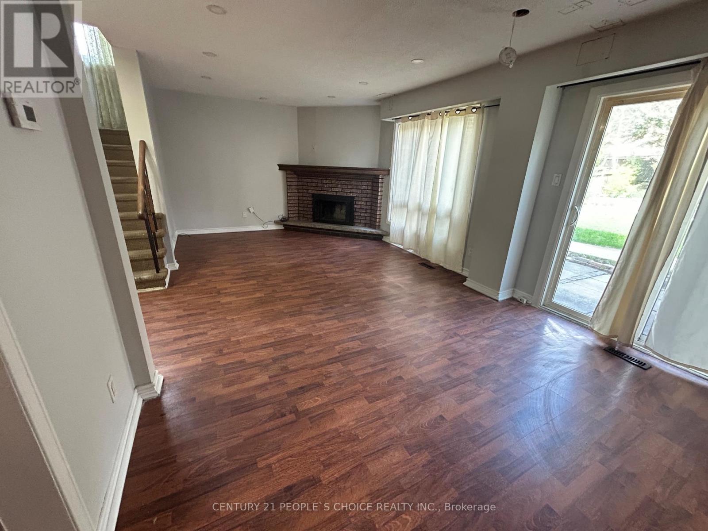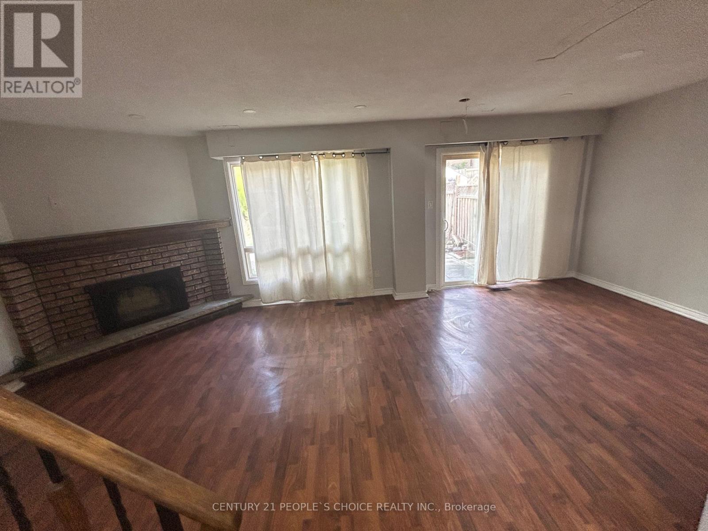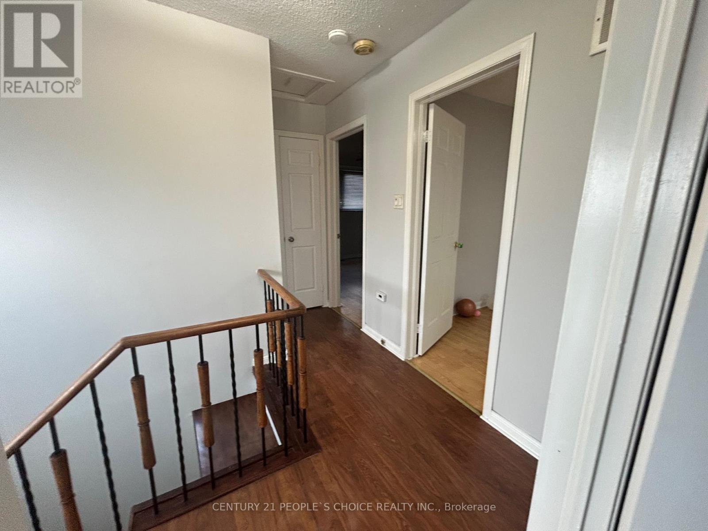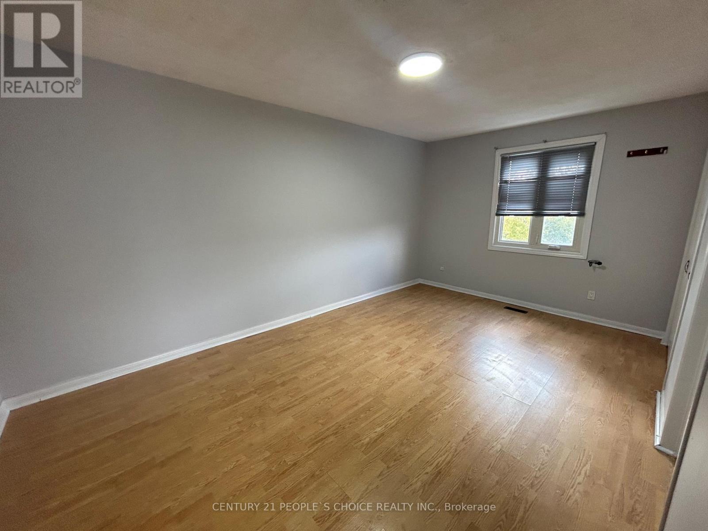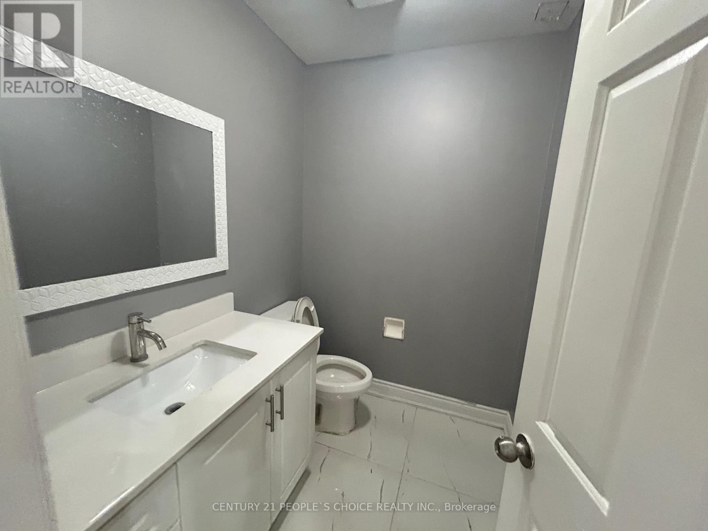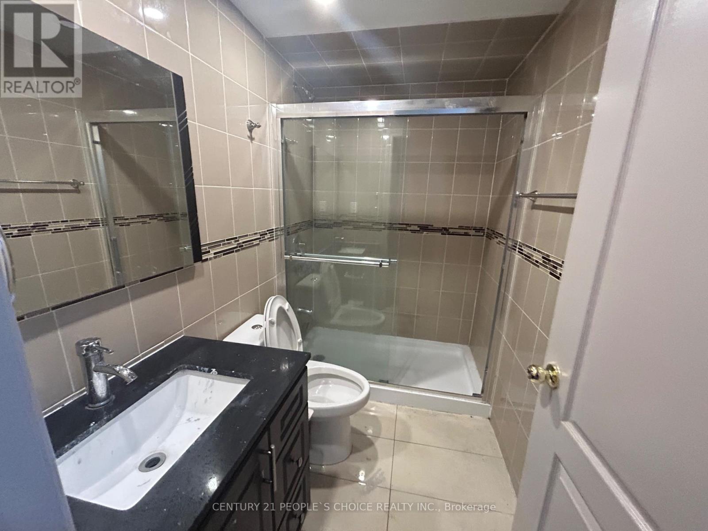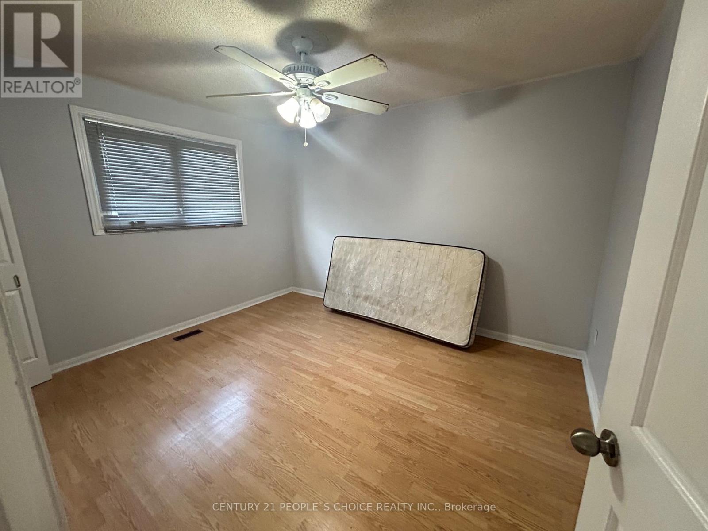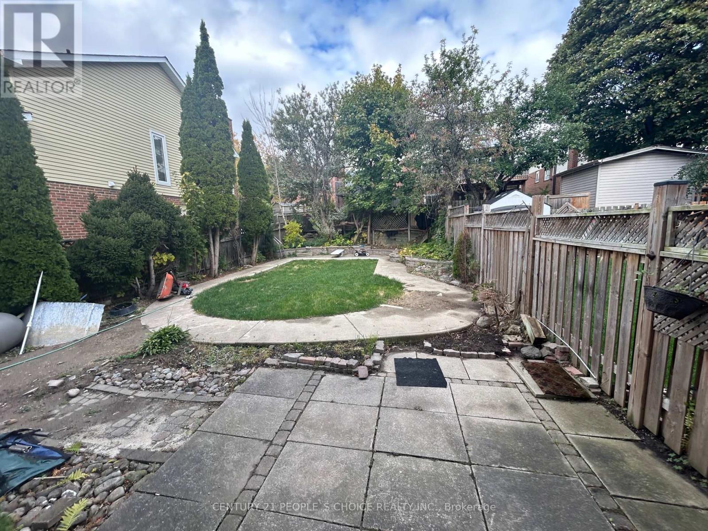50 Peterson Court Brampton, Ontario L6Z 1K6
4 Bedroom
3 Bathroom
1,500 - 2,000 ft2
Fireplace
Central Air Conditioning
Forced Air
$3,099 Monthly
WOW!!! ENTIRE PROPERTY, Semi-Detached House on CUL DE SAC quiet Street, In The Prime Location Of Sandalwood Parkway & Richvale. Great Spacious Layouts With 3 Bedrooms On The Upper Floor With Finished Basement With A Rec Area & Bedroom. 4 Car Parkings, Good Size Back yard, Close to All amenities, Working young professionals and families welcome (id:24801)
Property Details
| MLS® Number | W12512054 |
| Property Type | Single Family |
| Community Name | Heart Lake |
| Amenities Near By | Hospital, Park |
| Equipment Type | Water Heater |
| Features | Cul-de-sac |
| Parking Space Total | 4 |
| Rental Equipment Type | Water Heater |
Building
| Bathroom Total | 3 |
| Bedrooms Above Ground | 3 |
| Bedrooms Below Ground | 1 |
| Bedrooms Total | 4 |
| Appliances | All |
| Basement Development | Finished |
| Basement Type | N/a (finished) |
| Construction Style Attachment | Semi-detached |
| Cooling Type | Central Air Conditioning |
| Exterior Finish | Aluminum Siding, Brick |
| Fireplace Present | Yes |
| Foundation Type | Poured Concrete |
| Half Bath Total | 1 |
| Heating Fuel | Natural Gas |
| Heating Type | Forced Air |
| Stories Total | 2 |
| Size Interior | 1,500 - 2,000 Ft2 |
| Type | House |
| Utility Water | Municipal Water |
Parking
| Attached Garage | |
| Garage |
Land
| Acreage | No |
| Fence Type | Fenced Yard |
| Land Amenities | Hospital, Park |
| Sewer | Sanitary Sewer |
| Size Depth | 139 Ft ,1 In |
| Size Frontage | 30 Ft ,6 In |
| Size Irregular | 30.5 X 139.1 Ft |
| Size Total Text | 30.5 X 139.1 Ft |
Rooms
| Level | Type | Length | Width | Dimensions |
|---|---|---|---|---|
| Second Level | Primary Bedroom | 5 m | 3.2 m | 5 m x 3.2 m |
| Second Level | Bedroom 2 | 3.8 m | 3.2 m | 3.8 m x 3.2 m |
| Second Level | Bedroom 3 | 3.8 m | 3.1 m | 3.8 m x 3.1 m |
| Basement | Bedroom 4 | 2.9 m | 3 m | 2.9 m x 3 m |
| Basement | Recreational, Games Room | 6.2 m | 5.2 m | 6.2 m x 5.2 m |
| Main Level | Kitchen | 5.6 m | 2.55 m | 5.6 m x 2.55 m |
| Main Level | Dining Room | 3.7 m | 2.6 m | 3.7 m x 2.6 m |
| Main Level | Living Room | 4.3 m | 3.65 m | 4.3 m x 3.65 m |
https://www.realtor.ca/real-estate/29070164/50-peterson-court-brampton-heart-lake-heart-lake
Contact Us
Contact us for more information
Pawan Sadiora
Broker
teampawan.com/
Century 21 People's Choice Realty Inc.
1780 Albion Road Unit 2 & 3
Toronto, Ontario M9V 1C1
1780 Albion Road Unit 2 & 3
Toronto, Ontario M9V 1C1
(416) 742-8000
(416) 742-8001


