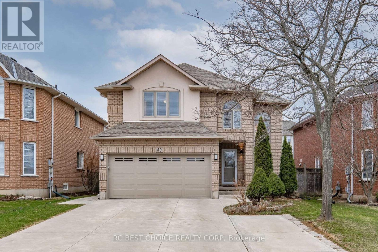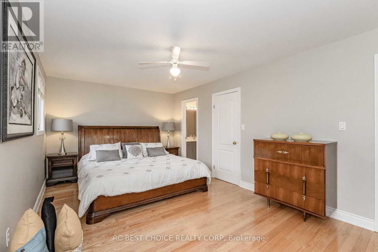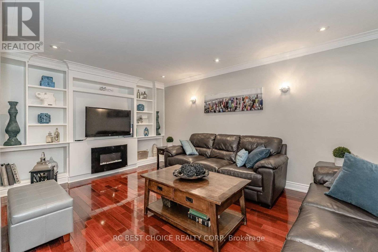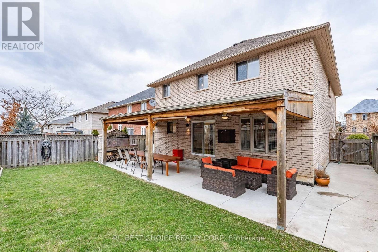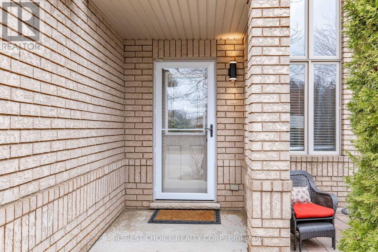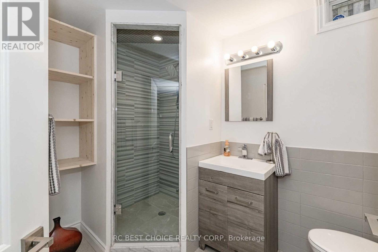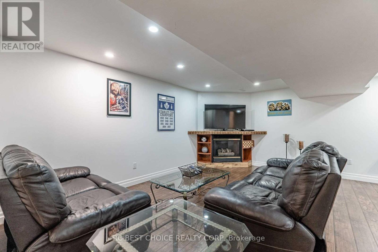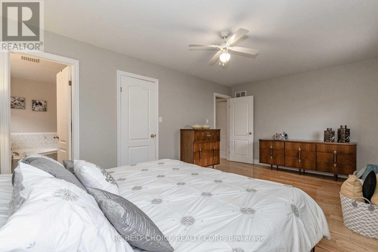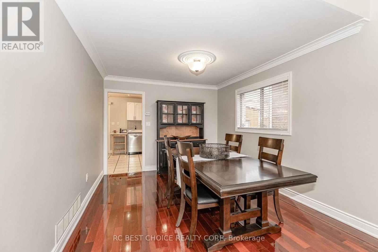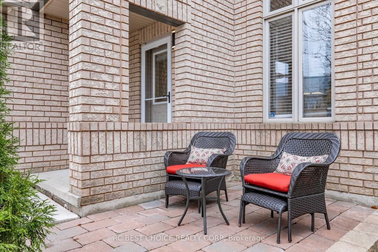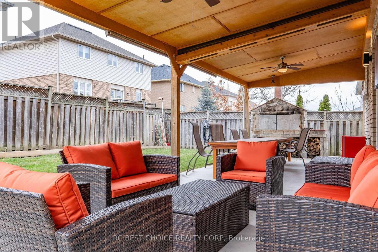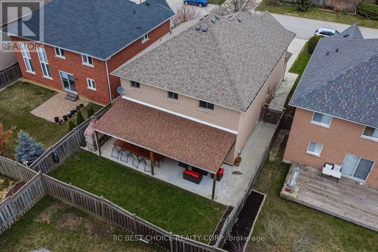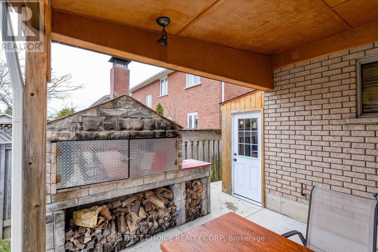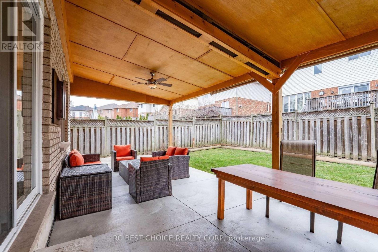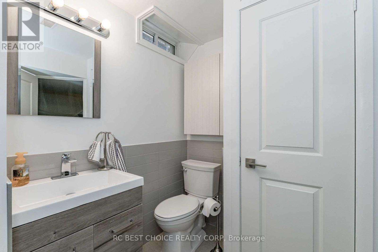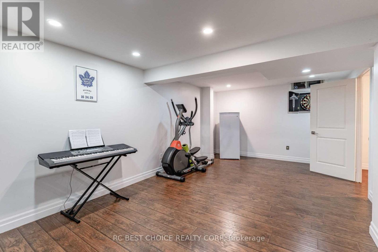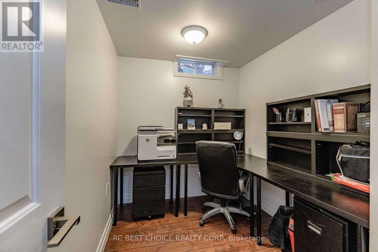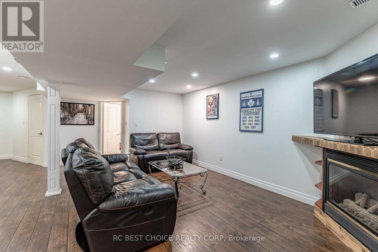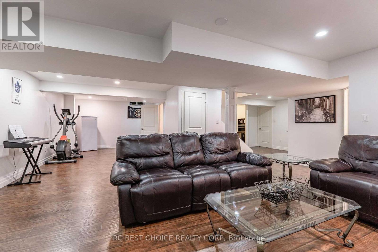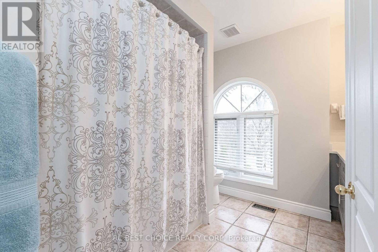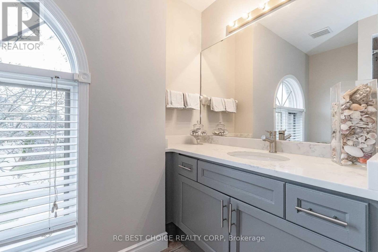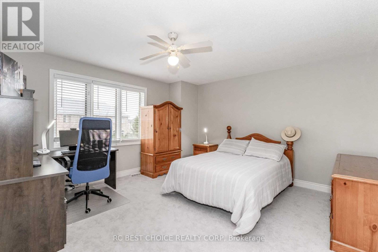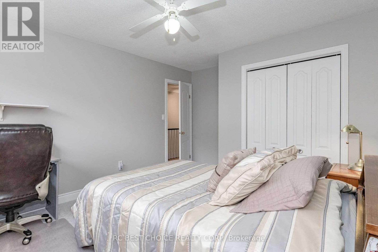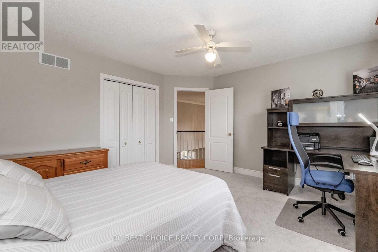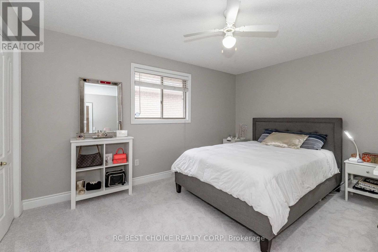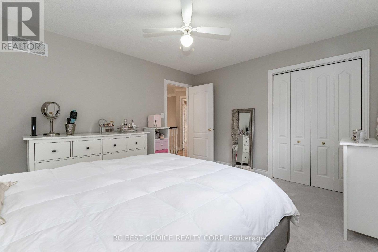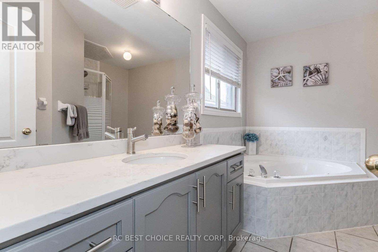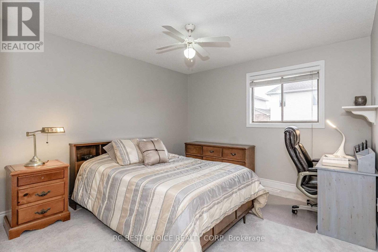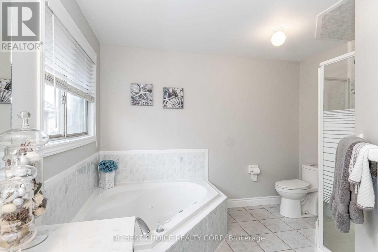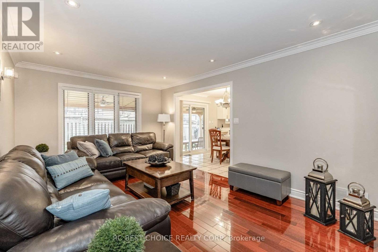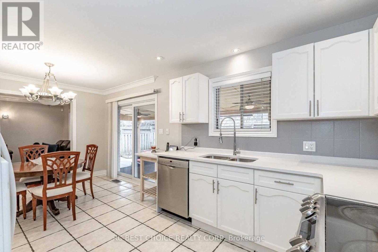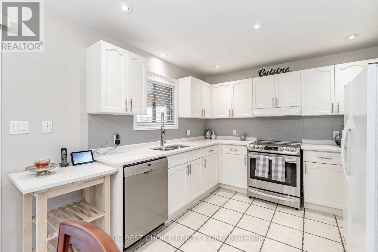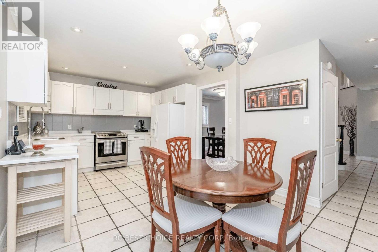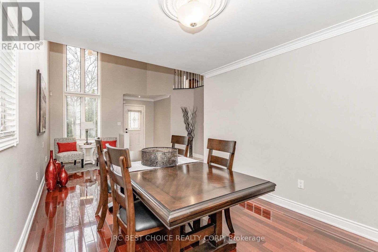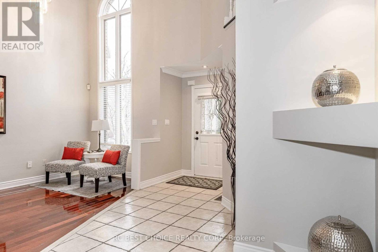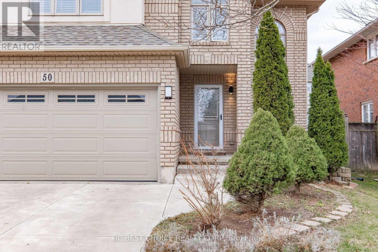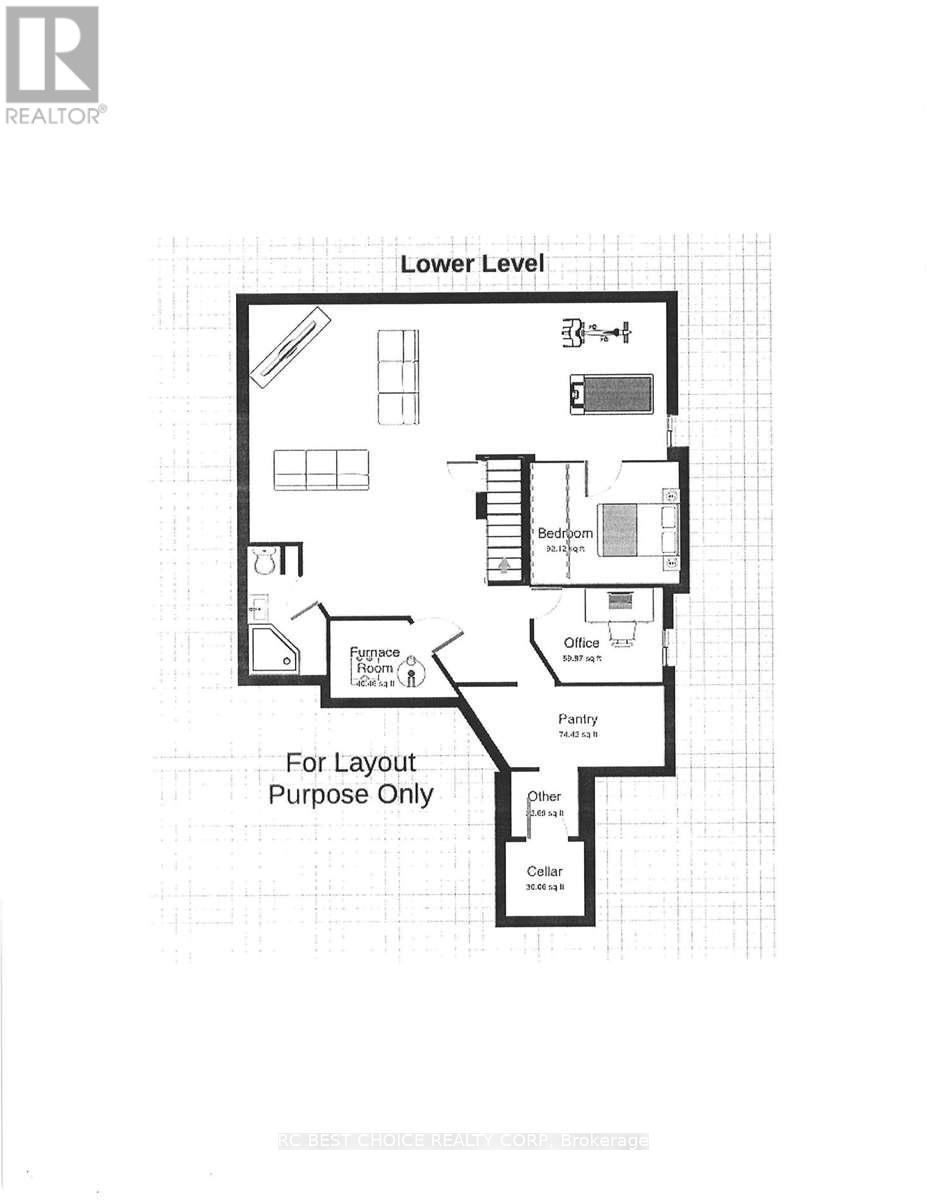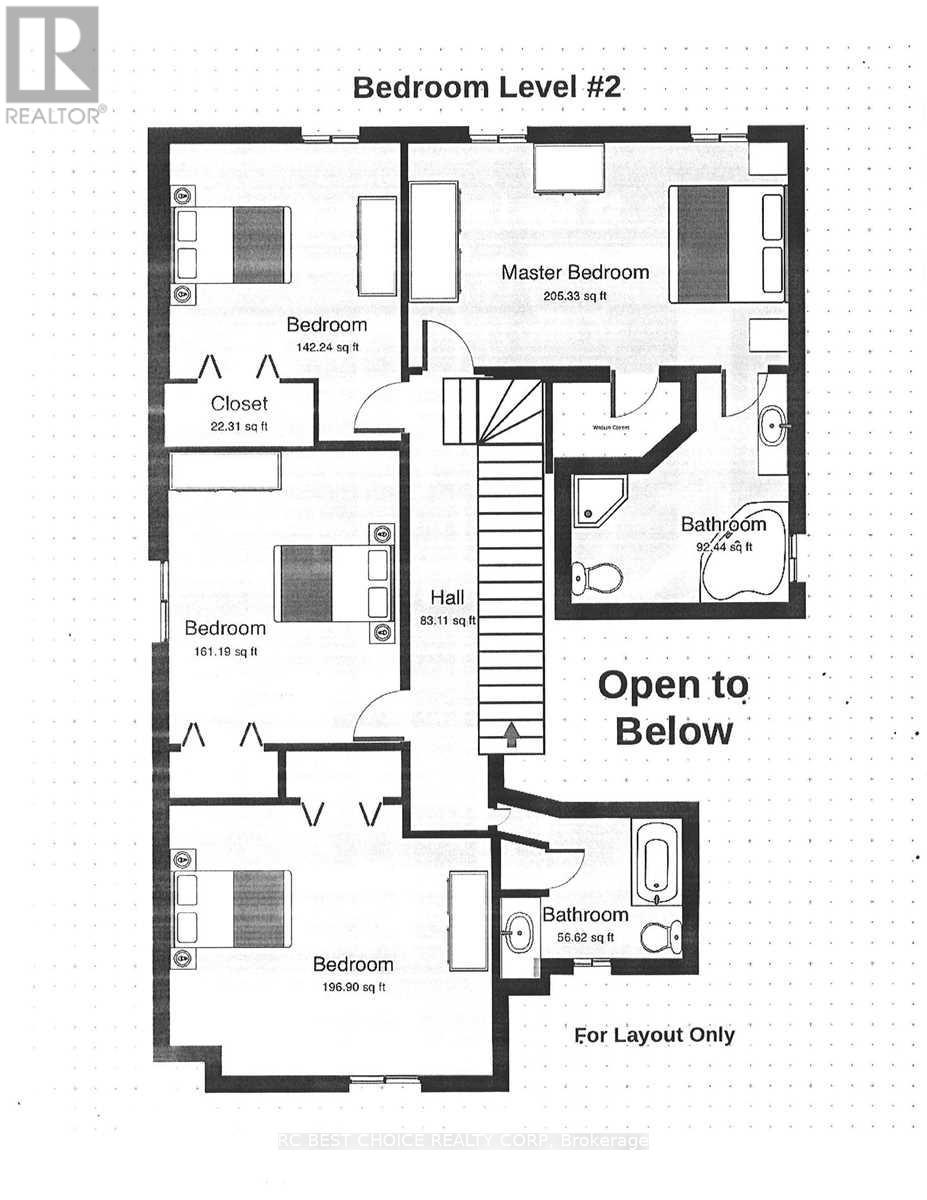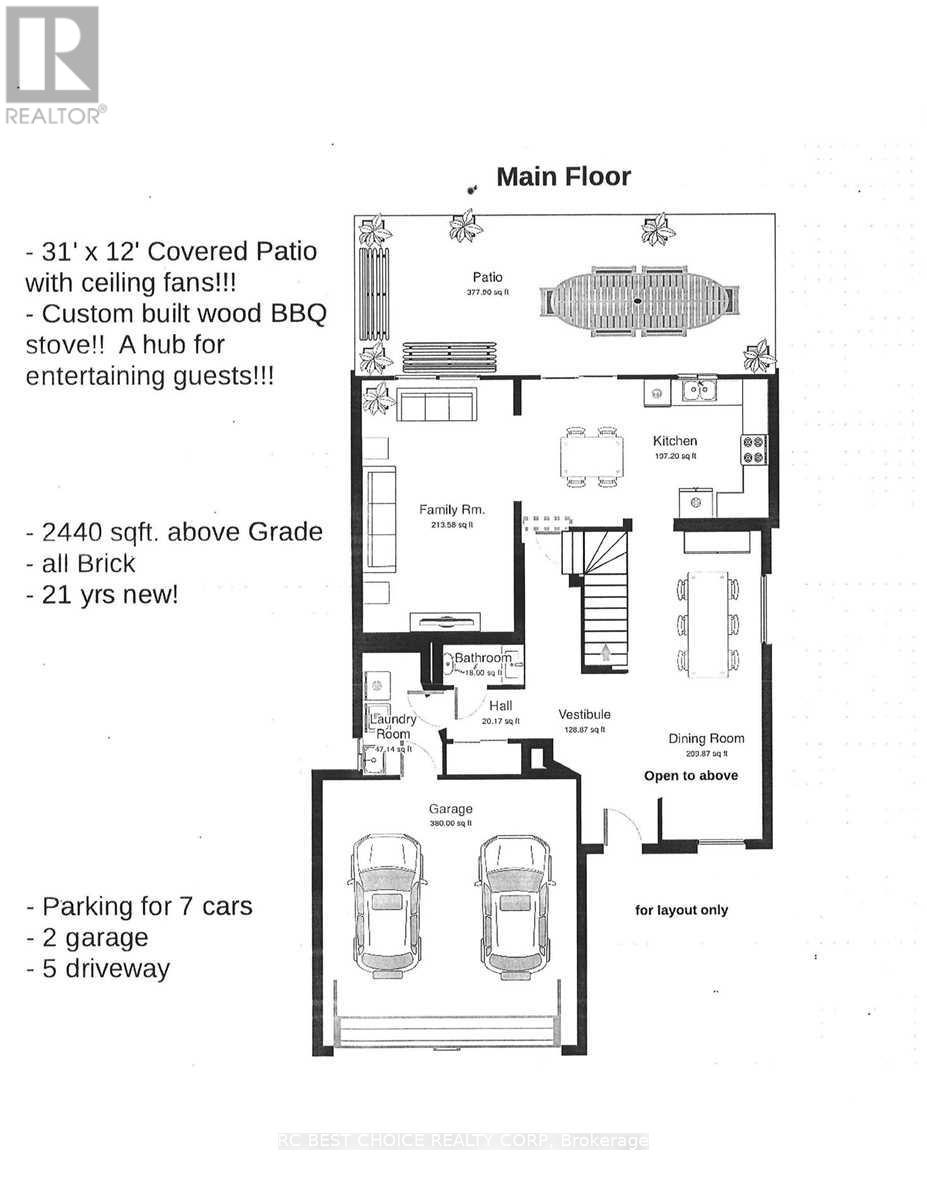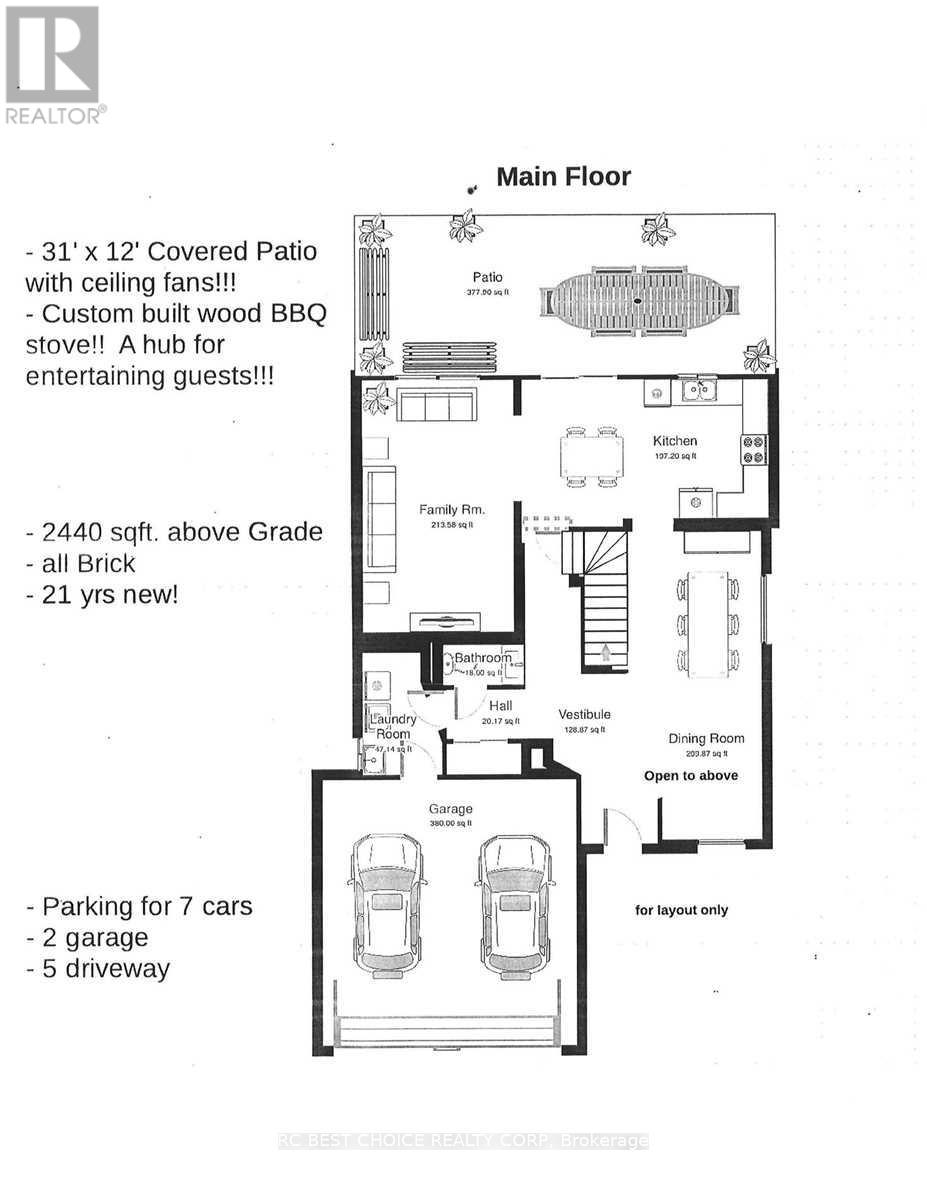50 Pelham Drive Hamilton, Ontario L9K 1L4
$4,000 Monthly
1, REMARKS MUST RELATE DIRECTLY TO PROPERTY.2. DISCLOSE POTL DETAILS & POTL MONTHLY FEES IN THIS FIELD. Beautiful 4+1 Bedroom Detached Home On A Massive 45X103FT Deep Lot* In A Desired Family Friendly Neighborhood In Hamilton Mountain* Oversized Open Concept Living Rm* Eat-In Kitchen W/S/S Appliances* Dining With Walk-Out To Backyard* Finished Basement W/Rec, Office & Bedroom* Fully Fenced Large & Private Backyard With B/I BBQ* Close To Schools, Parks, Shopping & Much More! Tenanted Property: 48 Hours Notice Requested for Showings. (id:24801)
Property Details
| MLS® Number | X12399666 |
| Property Type | Single Family |
| Community Name | Ancaster |
| Parking Space Total | 7 |
Building
| Bathroom Total | 4 |
| Bedrooms Above Ground | 4 |
| Bedrooms Below Ground | 1 |
| Bedrooms Total | 5 |
| Age | 16 To 30 Years |
| Basement Development | Finished |
| Basement Type | N/a (finished) |
| Construction Style Attachment | Detached |
| Cooling Type | Central Air Conditioning |
| Exterior Finish | Brick, Stucco |
| Fireplace Present | Yes |
| Flooring Type | Hardwood, Tile, Carpeted |
| Foundation Type | Brick |
| Half Bath Total | 1 |
| Heating Fuel | Natural Gas |
| Heating Type | Forced Air |
| Stories Total | 2 |
| Size Interior | 2,000 - 2,500 Ft2 |
| Type | House |
| Utility Water | Municipal Water |
Parking
| Attached Garage | |
| Garage |
Land
| Acreage | No |
| Sewer | Sanitary Sewer |
| Size Depth | 103 Ft ,4 In |
| Size Frontage | 45 Ft ,1 In |
| Size Irregular | 45.1 X 103.4 Ft |
| Size Total Text | 45.1 X 103.4 Ft |
Rooms
| Level | Type | Length | Width | Dimensions |
|---|---|---|---|---|
| Second Level | Primary Bedroom | 3.35 m | 5.69 m | 3.35 m x 5.69 m |
| Second Level | Bedroom 2 | 3.43 m | 4.39 m | 3.43 m x 4.39 m |
| Second Level | Bedroom 3 | 3.43 m | 4.27 m | 3.43 m x 4.27 m |
| Second Level | Bedroom 4 | 4.11 m | 4.32 m | 4.11 m x 4.32 m |
| Basement | Exercise Room | 3.53 m | 4.5 m | 3.53 m x 4.5 m |
| Basement | Recreational, Games Room | 4.6 m | 5.21 m | 4.6 m x 5.21 m |
| Basement | Office | 2.08 m | 2.79 m | 2.08 m x 2.79 m |
| Basement | Bedroom | 2.67 m | 3.23 m | 2.67 m x 3.23 m |
| Ground Level | Dining Room | 3.71 m | 5.44 m | 3.71 m x 5.44 m |
| Ground Level | Kitchen | 3.35 m | 5.64 m | 3.35 m x 5.64 m |
| Ground Level | Family Room | 3.43 m | 5.49 m | 3.43 m x 5.49 m |
| Ground Level | Laundry Room | 1.63 m | 2.79 m | 1.63 m x 2.79 m |
https://www.realtor.ca/real-estate/28854658/50-pelham-drive-hamilton-ancaster-ancaster
Contact Us
Contact us for more information
Ahmad Reza Mohammad Shah
Salesperson
www.facebook.com/Realtor.Reza.Shah
www.linkedin.com/in/realtor-reza-shah/
95 Royal Crest Crt Unit 21
Markham, Ontario L3R 9X5
(905) 479-8882
(905) 474-2242
Muhbooba Yoqoub
Salesperson
95 Royal Crest Crt Unit 21
Markham, Ontario L3R 9X5
(905) 479-8882
(905) 474-2242


