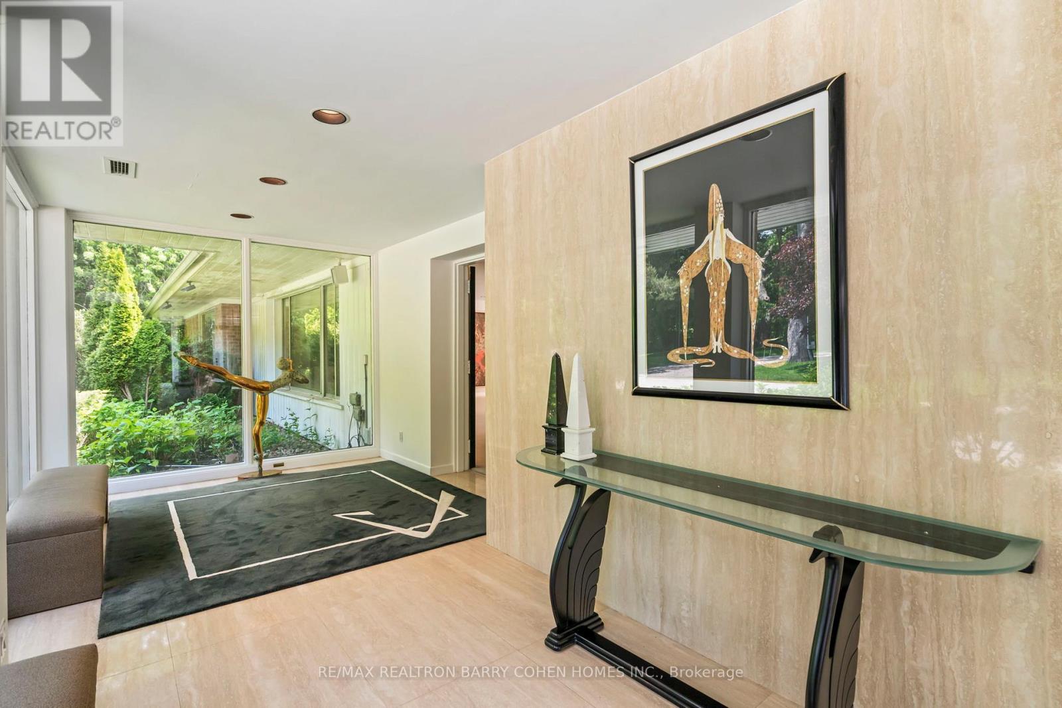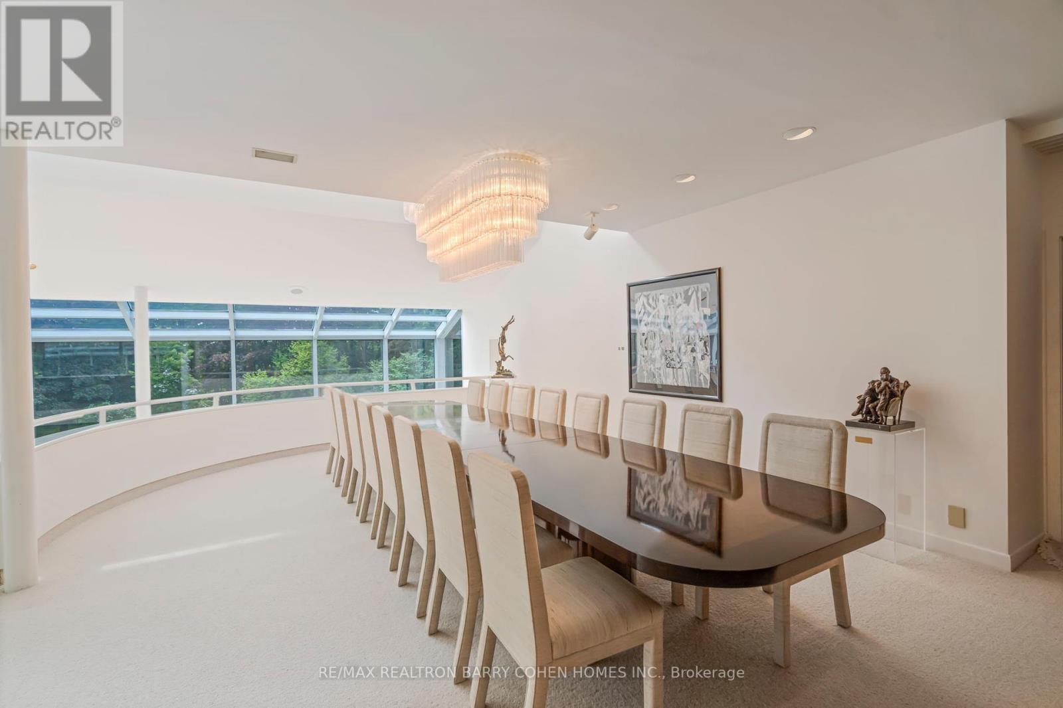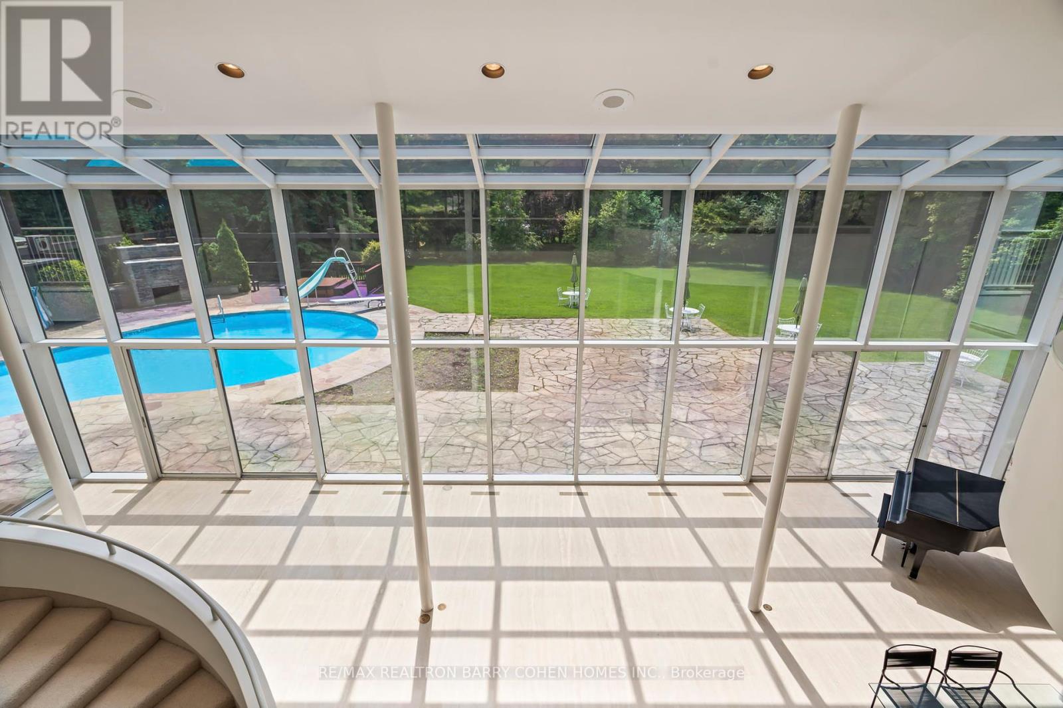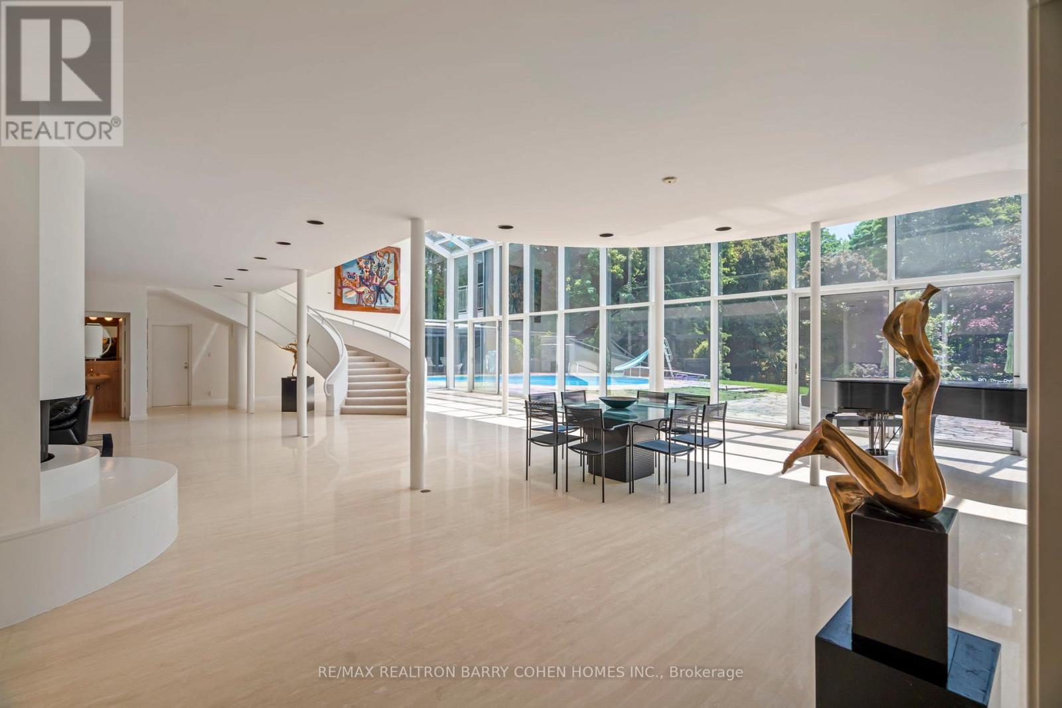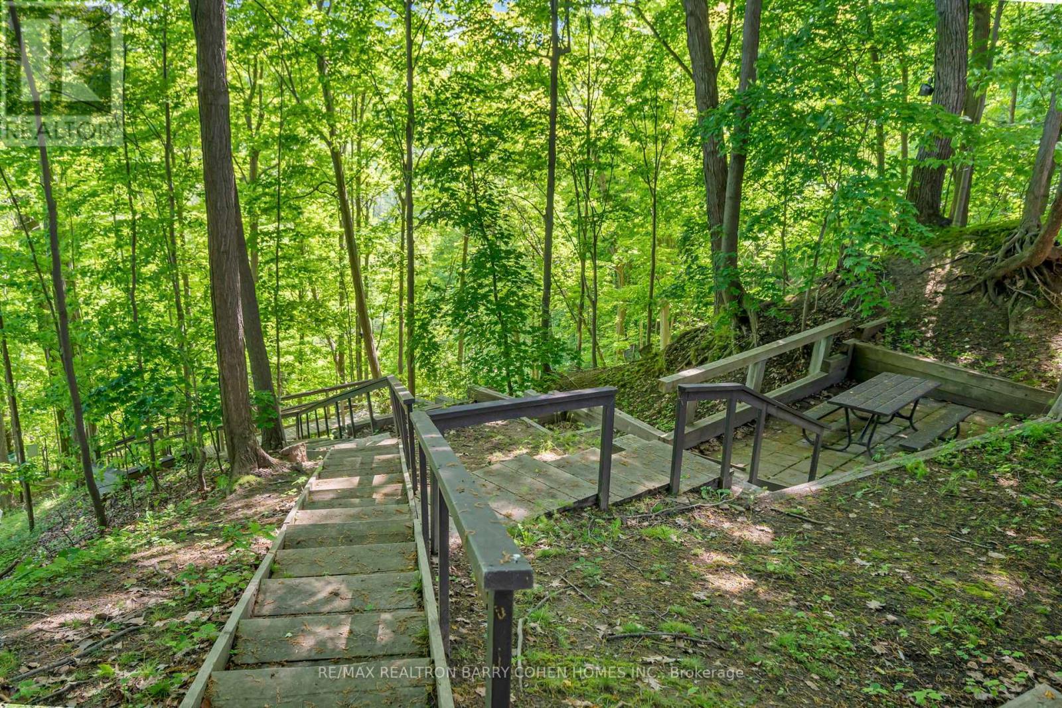50 Park Lane Circle Toronto, Ontario M3C 2N2
$16,800,000
Sprawling Ravine Estate Within Toronto's Iconic Bridle Path Neighborhood On A Quiet Stretch Of Park Lane Circle. This Extraordinary Property Offers Unparalleled Tranquility And A Landscaped Oasis With Mature Trees Enveloping The Serene Backyard. Build New Up To 44,000 Sq Ft Or Enjoy This Thoughtfully Multi-Generational Designed Home With 16,000 Sq Ft Of Living Area. The Main House, Designed In Part By Renowned Architect Mariyama Teshima, Features Soaring Three-Storey Floor-To-Ceiling Windows Offering Panoramic Ravine Views, Hand-Cut Heated Marble Flooring, And A Grand Circular Staircase. Multiple Walkouts Perfect For Entertaining. The Estate Offers 8+1 Bedrooms, 16 Washrooms, An elevator, Dumbwaiter, And Multiple Fireplaces. Complete With A Pool, An Outdoor Washroom And Two Change Rooms. Enjoy Expansive Rear Yard Seating And Lookout Points To Soak Up The Ravine And Private Views. Conveniently Located, Just A Short Walk From Famed Edward Gardens, Sunnybrook Park, The Granite Club, Canada's Acclaimed Private Schools, Trendy Shops, And Eateries. **** EXTRAS **** Pool Equip. Intercom. B/I Spkrs. Security Sys+Cams, 2 Sub Zero fridges, a cooktop, double sink, and KitchenAid dishwasher, Maytag Dryer and Whirlpool Washer (id:24801)
Property Details
| MLS® Number | C11935415 |
| Property Type | Single Family |
| Community Name | Bridle Path-Sunnybrook-York Mills |
| Parking Space Total | 28 |
| Pool Type | Inground Pool |
Building
| Bathroom Total | 16 |
| Bedrooms Above Ground | 8 |
| Bedrooms Below Ground | 1 |
| Bedrooms Total | 9 |
| Basement Development | Finished |
| Basement Features | Walk Out |
| Basement Type | N/a (finished) |
| Construction Style Attachment | Detached |
| Cooling Type | Central Air Conditioning |
| Exterior Finish | Brick, Wood |
| Fireplace Present | Yes |
| Flooring Type | Marble, Carpeted |
| Foundation Type | Poured Concrete, Block |
| Half Bath Total | 1 |
| Heating Fuel | Oil |
| Heating Type | Forced Air |
| Stories Total | 2 |
| Type | House |
| Utility Water | Municipal Water |
Parking
| Garage |
Land
| Acreage | Yes |
| Sewer | Septic System |
| Size Depth | 531 Ft |
| Size Frontage | 200 Ft |
| Size Irregular | 200 X 531 Ft ; East Depth 438.67 |
| Size Total Text | 200 X 531 Ft ; East Depth 438.67|2 - 4.99 Acres |
Rooms
| Level | Type | Length | Width | Dimensions |
|---|---|---|---|---|
| Lower Level | Games Room | 5.13 m | 3.68 m | 5.13 m x 3.68 m |
| Lower Level | Other | 4.48 m | 3.68 m | 4.48 m x 3.68 m |
| Lower Level | Recreational, Games Room | 15.37 m | 12.65 m | 15.37 m x 12.65 m |
| Lower Level | Bedroom | 9.09 m | 5.36 m | 9.09 m x 5.36 m |
| Lower Level | Kitchen | 4.75 m | 4.29 m | 4.75 m x 4.29 m |
| Main Level | Living Room | 9 m | 6.17 m | 9 m x 6.17 m |
| Main Level | Dining Room | 8.08 m | 4.52 m | 8.08 m x 4.52 m |
| Main Level | Kitchen | 6.76 m | 4.29 m | 6.76 m x 4.29 m |
| Main Level | Family Room | 7.9 m | 7.26 m | 7.9 m x 7.26 m |
| Main Level | Office | 4.85 m | 3.96 m | 4.85 m x 3.96 m |
| Main Level | Primary Bedroom | 7.06 m | 4.88 m | 7.06 m x 4.88 m |
| Main Level | Bedroom 2 | 4.29 m | 4.27 m | 4.29 m x 4.27 m |
Contact Us
Contact us for more information
Barry Cohen
Broker
(416) 223-1818
www.barrycohenhomes.com/
309 York Mills Ro Unit 7
Toronto, Ontario M2L 1L3
(416) 222-8600
(416) 222-1237






