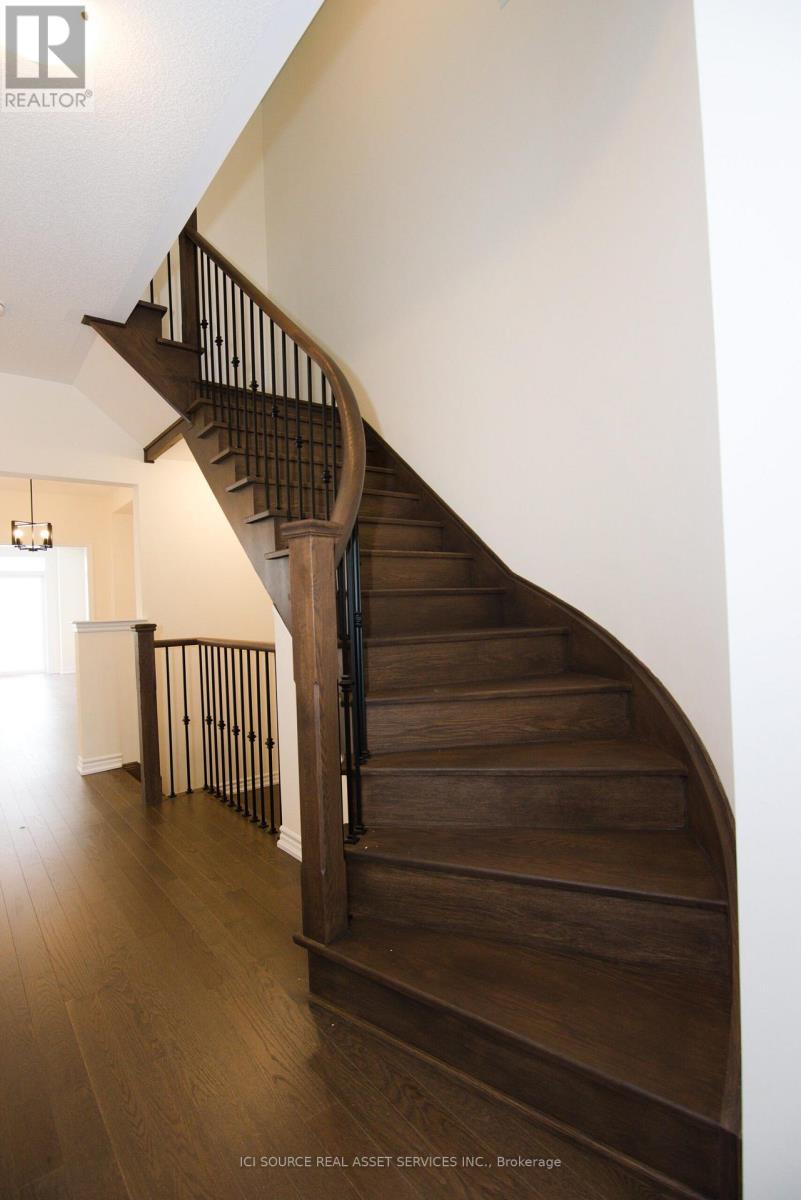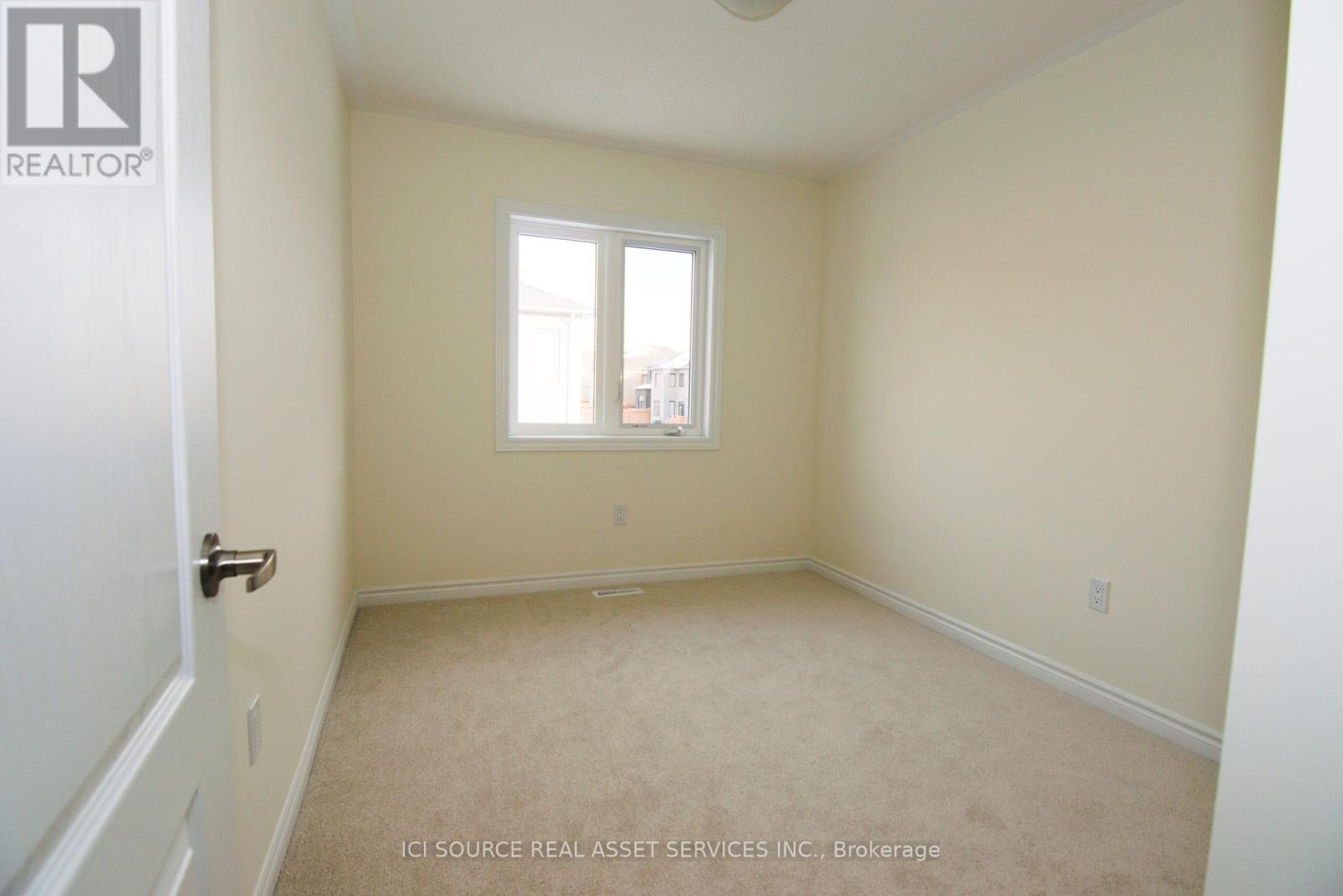50 Mountainside Crescent Whitby, Ontario L1R 0P4
$989,900
**Stunning 4-Bedroom Townhome in Rolling Hills, Whitby!**Discover modern elegance in this newly built 4-bedroom, 3-bathroom freehold townhouse with 2,580 SQFT of luxurious living space, including a 559 sq.ft. finished basement. Nestled in Rolling Hills, its just minutes from **top-rated schools, parks, shopping, and highways. Step inside to gleaming hardwood floors and a bright family room with 9ft ceilings perfect for entertaining. The modern chefs kitchen boasts sleek cabinetry, granite countertops, stainless steel built-in appliances, undercabinet lighting, and recessed lights for added style and function. The primary bedroom is a private retreat with a spa-like 4-piece ensuite and oversized soaker tub. Upper-floor laundry with a stacked washer/dryer and laundry tub adds convenience. **EXTRAS** Central A/C Unit, Stainless Steel Appliances: Fridge, Built-in Oven and Microwave, Flat Glass Cooktop, Dishwasher, Stacked full-size Washer/Dryer *For Additional Property Details Click The Brochure Icon Below* (id:24801)
Property Details
| MLS® Number | E11952272 |
| Property Type | Single Family |
| Community Name | Rolling Acres |
| Parking Space Total | 3 |
Building
| Bathroom Total | 3 |
| Bedrooms Above Ground | 4 |
| Bedrooms Total | 4 |
| Appliances | Oven - Built-in, Water Heater, Water Meter, Dishwasher, Dryer, Microwave, Oven, Refrigerator, Stove, Washer |
| Basement Development | Finished |
| Basement Type | N/a (finished) |
| Construction Style Attachment | Attached |
| Cooling Type | Central Air Conditioning |
| Exterior Finish | Brick |
| Fireplace Present | Yes |
| Foundation Type | Poured Concrete |
| Half Bath Total | 1 |
| Heating Fuel | Natural Gas |
| Heating Type | Forced Air |
| Stories Total | 2 |
| Size Interior | 2,000 - 2,500 Ft2 |
| Type | Row / Townhouse |
| Utility Water | Municipal Water |
Parking
| Attached Garage |
Land
| Acreage | No |
| Sewer | Sanitary Sewer |
| Size Depth | 116 Ft ,10 In |
| Size Frontage | 20 Ft |
| Size Irregular | 20 X 116.9 Ft |
| Size Total Text | 20 X 116.9 Ft |
Rooms
| Level | Type | Length | Width | Dimensions |
|---|---|---|---|---|
| Second Level | Primary Bedroom | 3.073 m | 4.9 m | 3.073 m x 4.9 m |
| Second Level | Bedroom 2 | 2.972 m | 3.66 m | 2.972 m x 3.66 m |
| Second Level | Bedroom 3 | 2.769 m | 4.242 m | 2.769 m x 4.242 m |
| Second Level | Bedroom 4 | 2.7 m | 3.2 m | 2.7 m x 3.2 m |
| Basement | Recreational, Games Room | 5.791 m | 8.458 m | 5.791 m x 8.458 m |
| Main Level | Living Room | 58.42 m | 4.27 m | 58.42 m x 4.27 m |
| Main Level | Dining Room | 58.42 m | 4.27 m | 58.42 m x 4.27 m |
| Main Level | Kitchen | 2.77 m | 4.42 m | 2.77 m x 4.42 m |
| Main Level | Eating Area | 3.07 m | 4.115 m | 3.07 m x 4.115 m |
Utilities
| Cable | Installed |
| Sewer | Installed |
Contact Us
Contact us for more information
James Tasca
Broker of Record
(800) 253-1787
(855) 517-6424
(855) 517-6424
www.icisource.ca/























