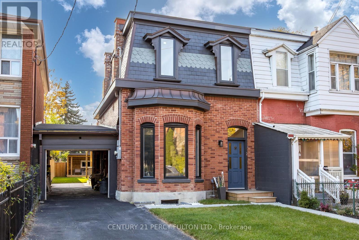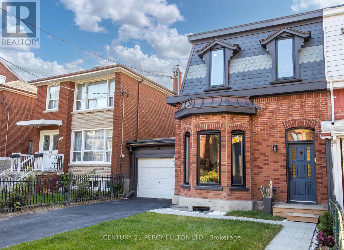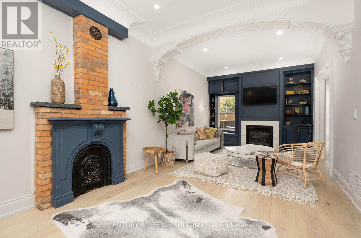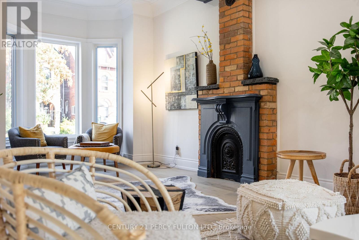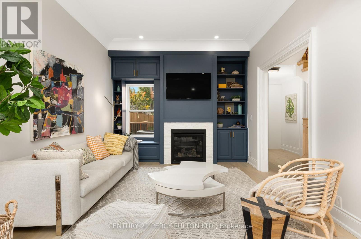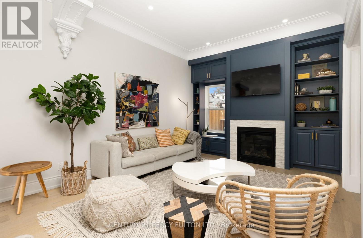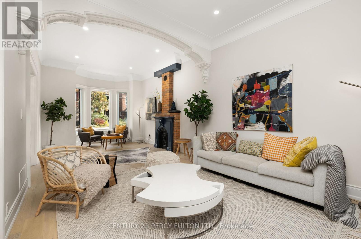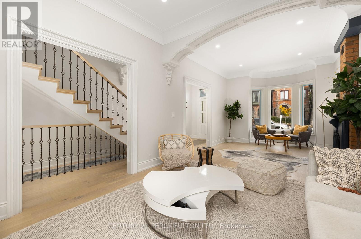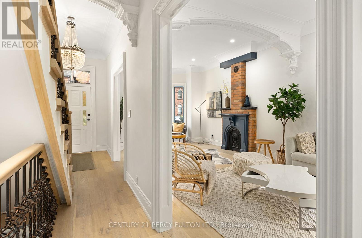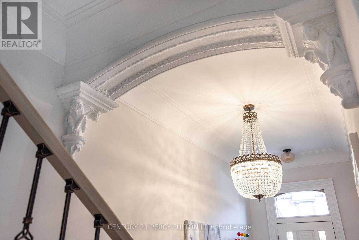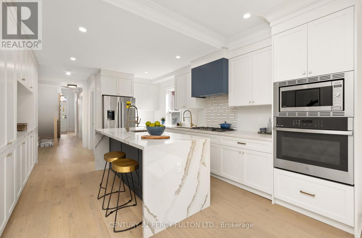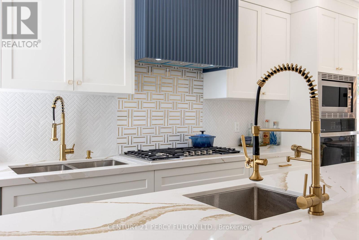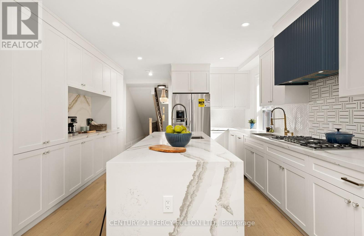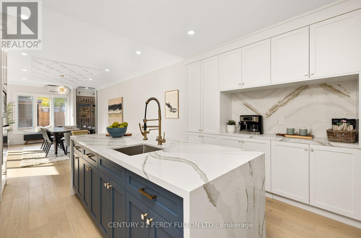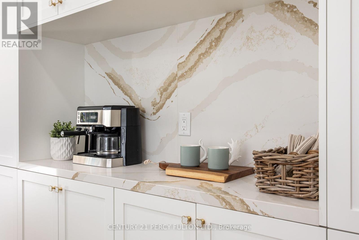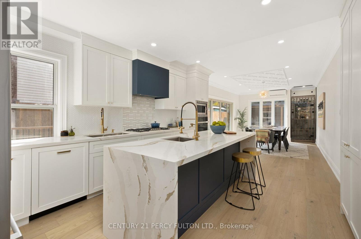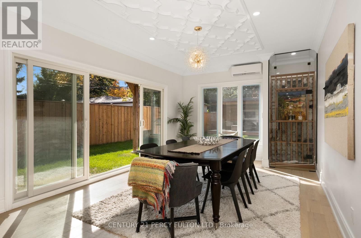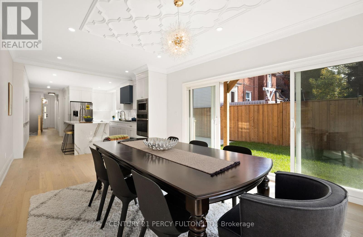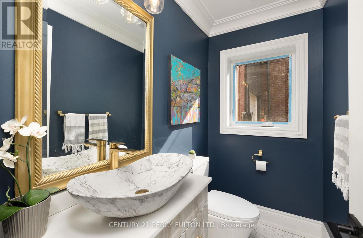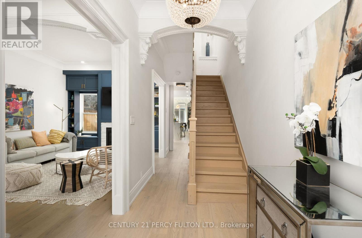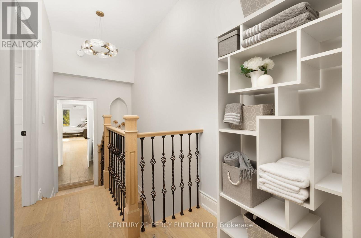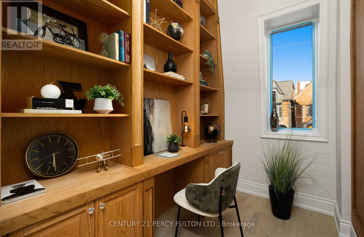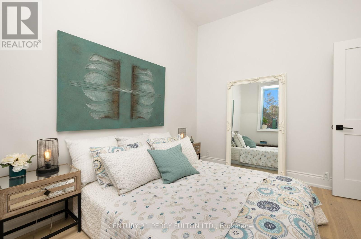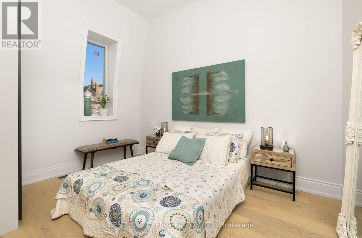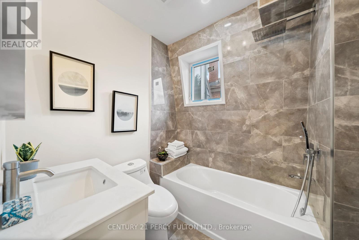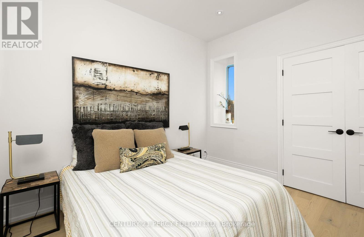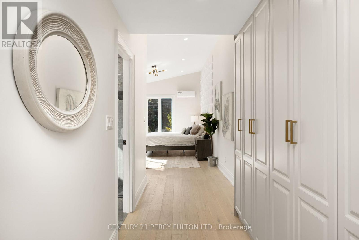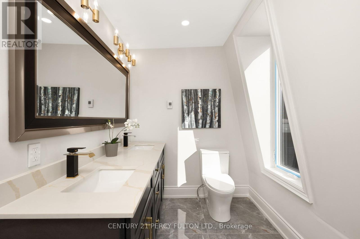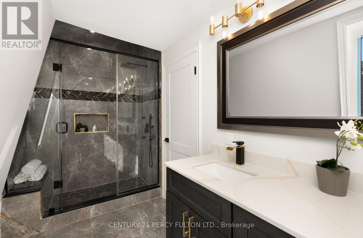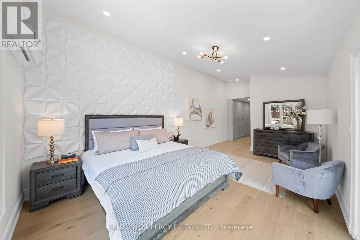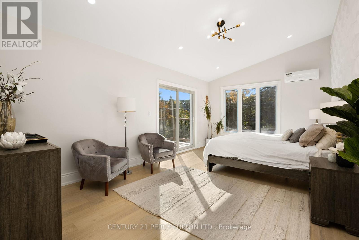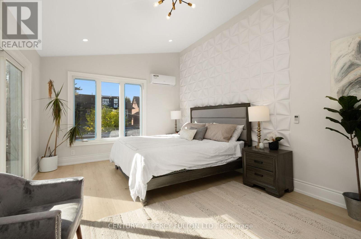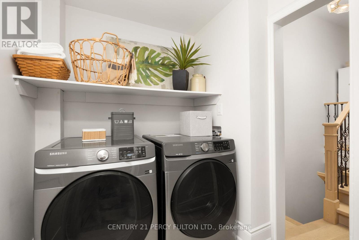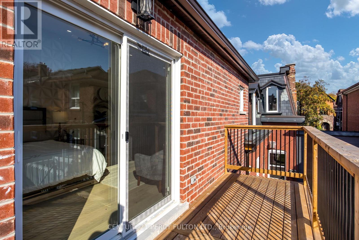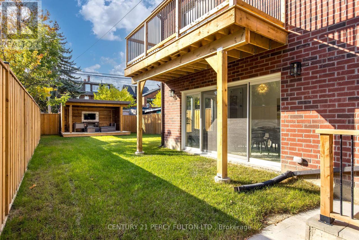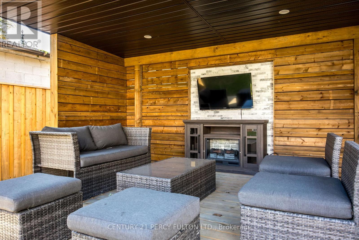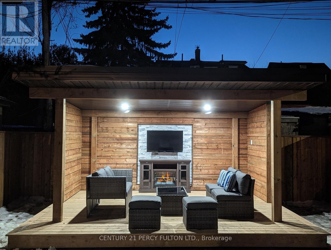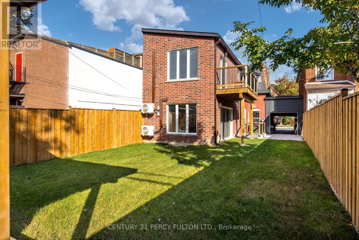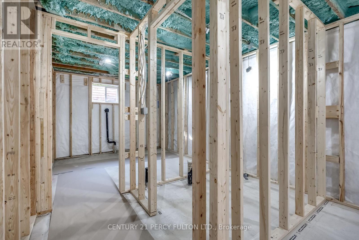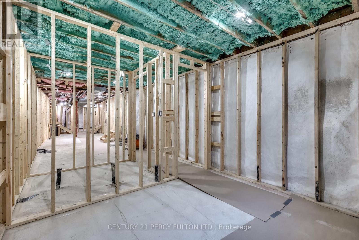50 Macdonell Ave Toronto, Ontario M6R 2A2
$2,099,000
Experience timeless elegance in this 1879 Victorian home, now thoughtfully modernized. Extensively renovated & extended (with permits) to over 3400 livable sqft, larger than most in Roncey. An oversized lot with a drive-thru garage and parking for 5 adds convenience to luxury. Each corner reveals artistry, blending 1800s charm with contemporary comforts. Admire the immaculate restoration of original centrepieces as you bask in the light-filled rooms with 11ft M &12ft Up ceilings. Basement professionally underpinned & waterproofed (2023), with 9-ft ceilings and 2 bedrooms, perfect for an apartment. The heart of the home features a stunning 10ft waterfall island and a wine room, setting the stage for memorable gatherings. A natural red oak-paneled home office adds a touch of sophistication to your workday. Located in one of Toronto's most coveted neighborhoods steps away from Sunnyside Beach & High Park. Your chance to own Victorian grandeur with modern comfort in one extraordinary home **** EXTRAS **** Vintage Fireplace & Gas Fireplace, Heated Floor P WR, Wine Rack, Red Oak Paneled Office, SS Bosch Appliances, Real Mansard Slate Roof, Wired For Tesla Charger, 200 Amp Electrical, New Furnace, New AC, New Windows. 3 Outdoor Cameras. (id:24801)
Property Details
| MLS® Number | W8190526 |
| Property Type | Single Family |
| Community Name | Roncesvalles |
| Amenities Near By | Beach, Hospital, Public Transit |
| Parking Space Total | 5 |
Building
| Bathroom Total | 4 |
| Bedrooms Above Ground | 4 |
| Bedrooms Below Ground | 2 |
| Bedrooms Total | 6 |
| Basement Development | Partially Finished |
| Basement Features | Apartment In Basement |
| Basement Type | N/a (partially Finished) |
| Construction Style Attachment | Semi-detached |
| Cooling Type | Central Air Conditioning |
| Exterior Finish | Brick |
| Fireplace Present | Yes |
| Heating Fuel | Natural Gas |
| Heating Type | Forced Air |
| Stories Total | 2 |
| Type | House |
Parking
| Attached Garage |
Land
| Acreage | No |
| Land Amenities | Beach, Hospital, Public Transit |
| Size Irregular | 28.75 X 137 Ft |
| Size Total Text | 28.75 X 137 Ft |
| Surface Water | Lake/pond |
Rooms
| Level | Type | Length | Width | Dimensions |
|---|---|---|---|---|
| Second Level | Primary Bedroom | 9.3 m | 4.41 m | 9.3 m x 4.41 m |
| Second Level | Bedroom 2 | 3.7 m | 3.07 m | 3.7 m x 3.07 m |
| Second Level | Bedroom 3 | 3.21 m | 3.62 m | 3.21 m x 3.62 m |
| Second Level | Office | 2.59 m | 2.1 m | 2.59 m x 2.1 m |
| Second Level | Laundry Room | 1.4 m | 1.01 m | 1.4 m x 1.01 m |
| Basement | Recreational, Games Room | Measurements not available | ||
| Basement | Bedroom | -1 | ||
| Main Level | Living Room | 9.2 m | 4.3 m | 9.2 m x 4.3 m |
| Main Level | Family Room | 9.2 m | 4.3 m | 9.2 m x 4.3 m |
| Main Level | Kitchen | 6.01 m | 4.1 m | 6.01 m x 4.1 m |
| Main Level | Dining Room | 4.88 m | 4.1 m | 4.88 m x 4.1 m |
| Main Level | Foyer | 9.2 m | 1.22 m | 9.2 m x 1.22 m |
https://www.realtor.ca/real-estate/26692012/50-macdonell-ave-toronto-roncesvalles
Interested?
Contact us for more information
Alex Haleky
Salesperson

(416) 298-8200
(416) 298-6602
HTTP://www.c21percyfulton.com


