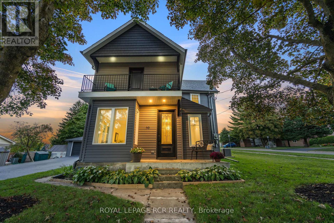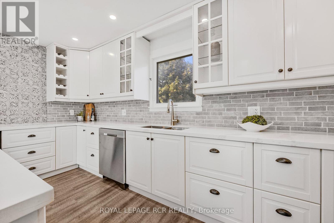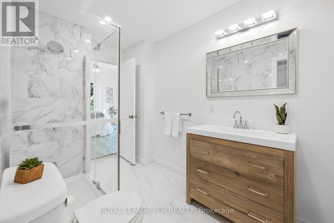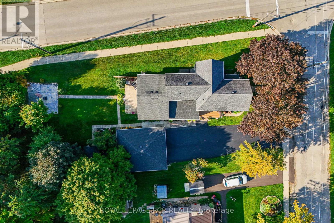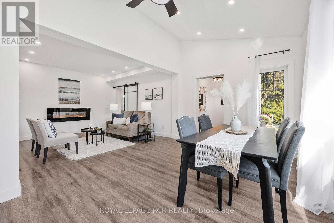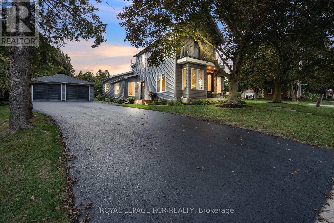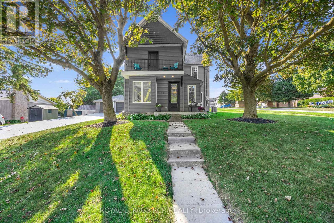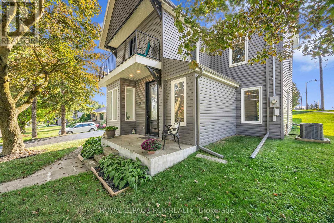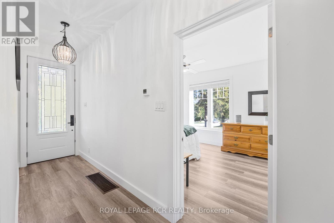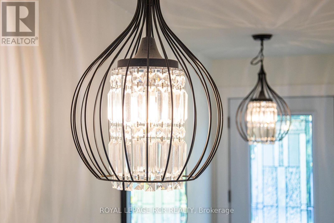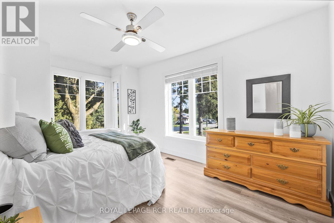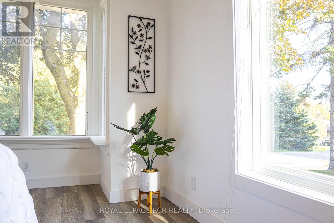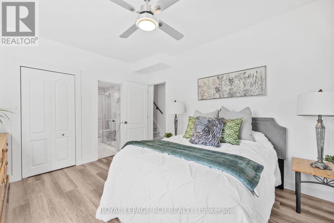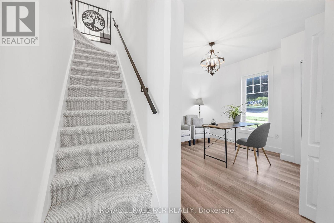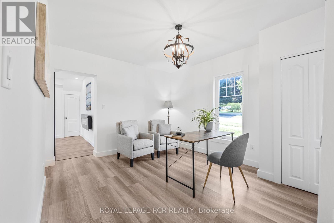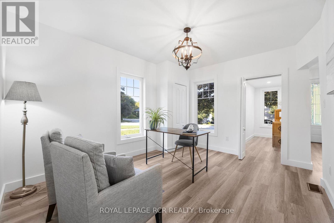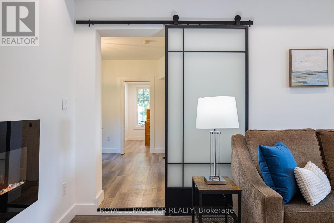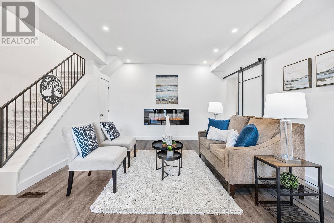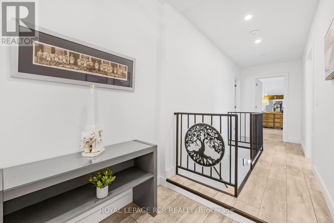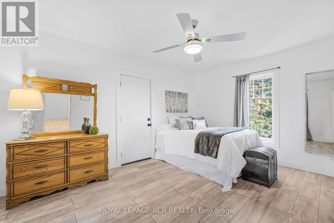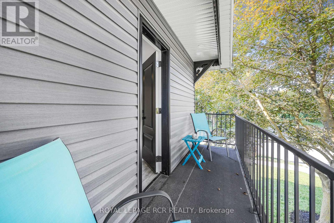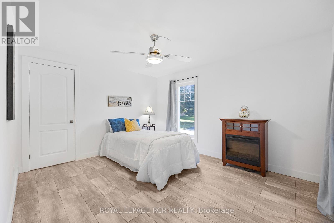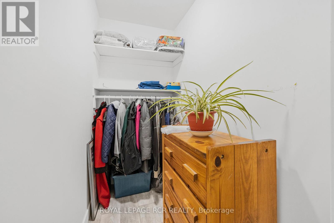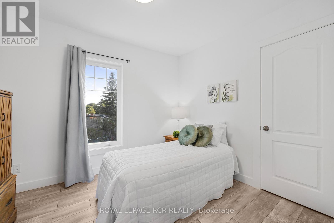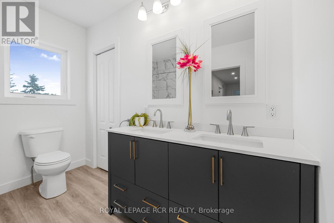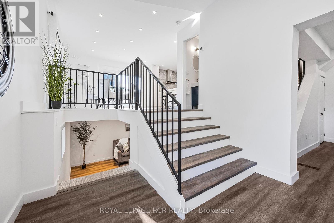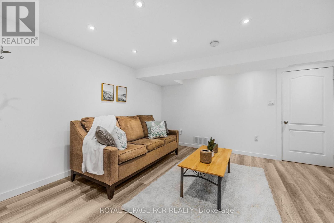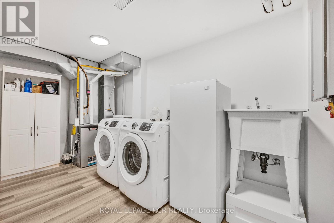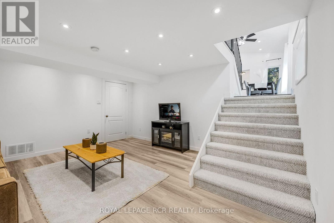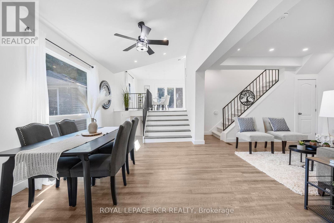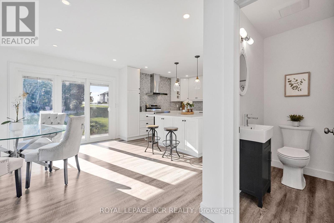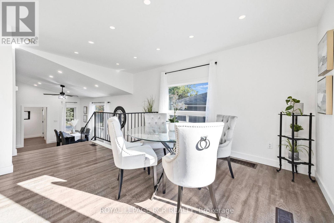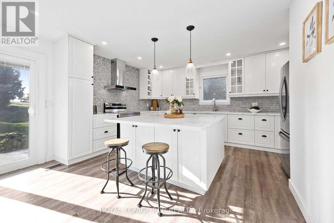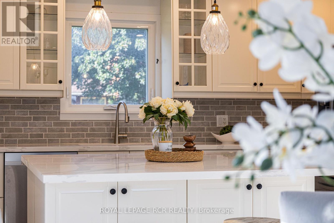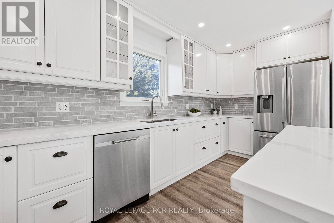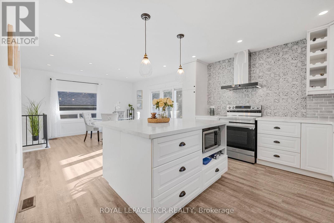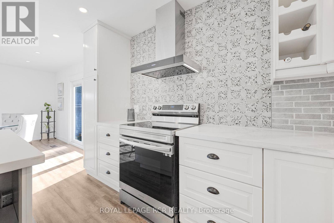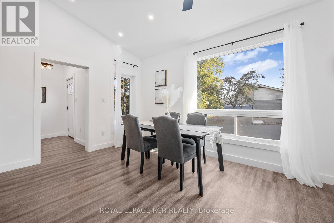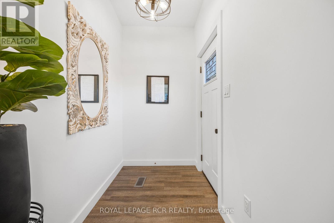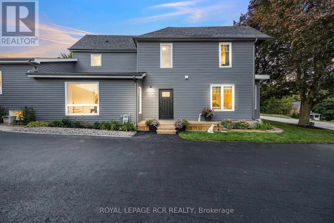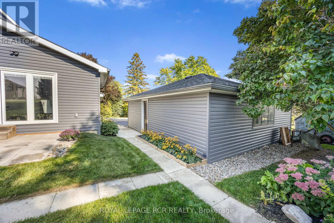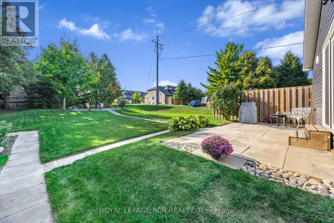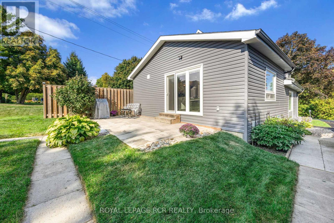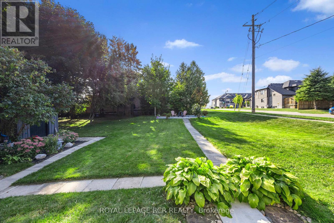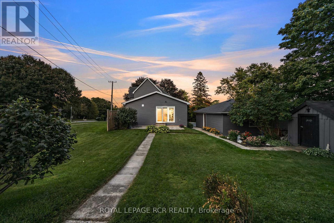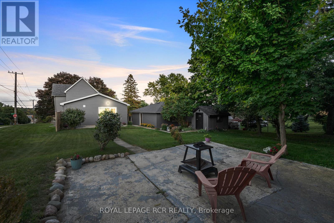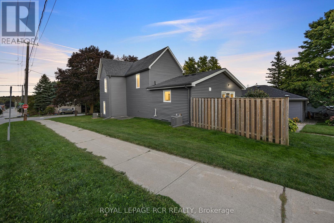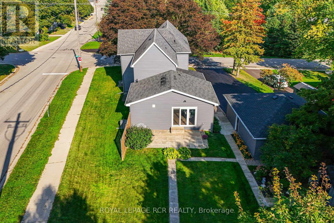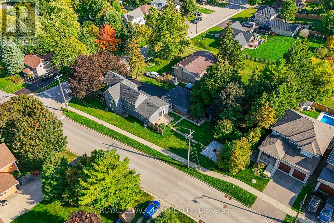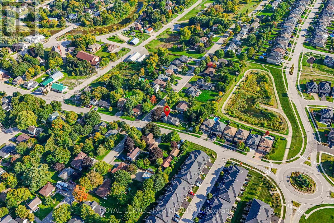50 Leeson Street S East Luther Grand Valley, Ontario L9W 5S5
$899,888
This lovingly restored Victorian (c.1880) in Grand Valley offers the perfect balance of history, comfort & practicality for families who value space & community. Sitting proudly on a 0.26-acre corner lot with mature trees, this 4 bed, 2.5 bath home combines solid craftsmanship with modern upgrades. It's 2948 sq ft of space is move-in ready, for years to come! The oversized 79 ft driveway with parking for 8, leads to a 24 ft x 28 ft detached garage with 2 extra-deep bays, ideal for vehicles, bikes, toys & projects too. Compared to some nearby homes, this property actually gives you the elbow room you've been looking for. Inside, the main floor includes a cozy living room with fireplace, a primary suite with ensuite, & a side entrance for easy everyday access. The kitchen is the heart of the home, featuring a very large quartz island, tons of smart cupboard storage including hidden double drawers & a lazy Susan. You'll also find stainless appliances that were new in 2023, & a spacious nook that can fit a big dining table for family gatherings. A walkout from the kitchen leads to the first of two patios, where you can enjoy summer BBQs, gardening & the peace of your own backyard. Upstairs, find 3 roomy bedrooms (one which rivals the primary bedroom...with its own balcony!), generous closet spaces & a full 5-pc bath. The lower level offers a rec room for hobbies, games or movie nights...along with a dedicated laundry room with front loaders & an elevated sink. Upgrades include: 200A main panel & 100A sub panel in laundry room(2020), siding, windows, doors, 2nd furnace & 2 A/Cs (2021), tankless hot water (2022), flooring (2023/24), water softener (2024), plus custom railings & modern lighting. This is a home built for family, friends & everyday living with the added bonus of building lot severance potential (buyer to do due diligence on future uses). A rare chance to own a spacious property with deep roots & modern reliability all in one. Come & see 50 Leeson St. S! (id:24801)
Open House
This property has open houses!
2:00 pm
Ends at:4:00 pm
2:00 pm
Ends at:4:00 pm
Property Details
| MLS® Number | X12411168 |
| Property Type | Single Family |
| Community Name | Rural East Luther Grand Valley |
| Amenities Near By | Place Of Worship, Schools, Park |
| Community Features | Community Centre, School Bus |
| Equipment Type | Water Heater - Tankless, Water Heater |
| Features | Level |
| Parking Space Total | 10 |
| Rental Equipment Type | Water Heater - Tankless, Water Heater |
| Structure | Deck, Patio(s), Shed |
Building
| Bathroom Total | 3 |
| Bedrooms Above Ground | 4 |
| Bedrooms Total | 4 |
| Age | 100+ Years |
| Amenities | Fireplace(s) |
| Appliances | Water Softener, Dishwasher, Dryer, Hood Fan, Microwave, Stove, Washer, Window Coverings, Refrigerator |
| Basement Development | Partially Finished |
| Basement Type | N/a (partially Finished) |
| Construction Style Attachment | Detached |
| Cooling Type | Central Air Conditioning |
| Exterior Finish | Vinyl Siding |
| Fire Protection | Smoke Detectors |
| Fireplace Present | Yes |
| Fireplace Total | 1 |
| Foundation Type | Concrete, Stone |
| Half Bath Total | 1 |
| Heating Fuel | Natural Gas |
| Heating Type | Forced Air |
| Stories Total | 2 |
| Size Interior | 2,500 - 3,000 Ft2 |
| Type | House |
| Utility Water | Municipal Water |
Parking
| Detached Garage | |
| Garage |
Land
| Acreage | No |
| Land Amenities | Place Of Worship, Schools, Park |
| Landscape Features | Landscaped |
| Sewer | Sanitary Sewer |
| Size Depth | 164 Ft ,2 In |
| Size Frontage | 71 Ft |
| Size Irregular | 71 X 164.2 Ft ; Slightly Irregular Rectangle |
| Size Total Text | 71 X 164.2 Ft ; Slightly Irregular Rectangle|under 1/2 Acre |
| Zoning Description | Village Residential (rv) Zone |
Rooms
| Level | Type | Length | Width | Dimensions |
|---|---|---|---|---|
| Second Level | Bedroom 3 | 3.25 m | 2.67 m | 3.25 m x 2.67 m |
| Second Level | Bedroom 4 | 3.86 m | 3.3 m | 3.86 m x 3.3 m |
| Second Level | Bedroom 2 | 4.57 m | 3.45 m | 4.57 m x 3.45 m |
| Basement | Recreational, Games Room | 4.52 m | 4.29 m | 4.52 m x 4.29 m |
| Basement | Laundry Room | 4.29 m | 2.08 m | 4.29 m x 2.08 m |
| Main Level | Living Room | 3.96 m | 3.73 m | 3.96 m x 3.73 m |
| Main Level | Dining Room | 5.44 m | 3.35 m | 5.44 m x 3.35 m |
| Main Level | Primary Bedroom | 4.93 m | 3.3 m | 4.93 m x 3.3 m |
| Main Level | Family Room | 3.96 m | 3.28 m | 3.96 m x 3.28 m |
| Main Level | Study | 3.3 m | 1.22 m | 3.3 m x 1.22 m |
| Main Level | Kitchen | 4.88 m | 3.51 m | 4.88 m x 3.51 m |
| Main Level | Eating Area | 4.88 m | 3.71 m | 4.88 m x 3.71 m |
Utilities
| Electricity | Installed |
| Sewer | Installed |
Contact Us
Contact us for more information
Andrew Murdoch
Salesperson
www.listwithmurdoch.com/
www.facebook.com/listwithmurdoch/
14 - 75 First Street
Orangeville, Ontario L9W 2E7
(519) 941-5151
(519) 941-5432
www.royallepagercr.com


