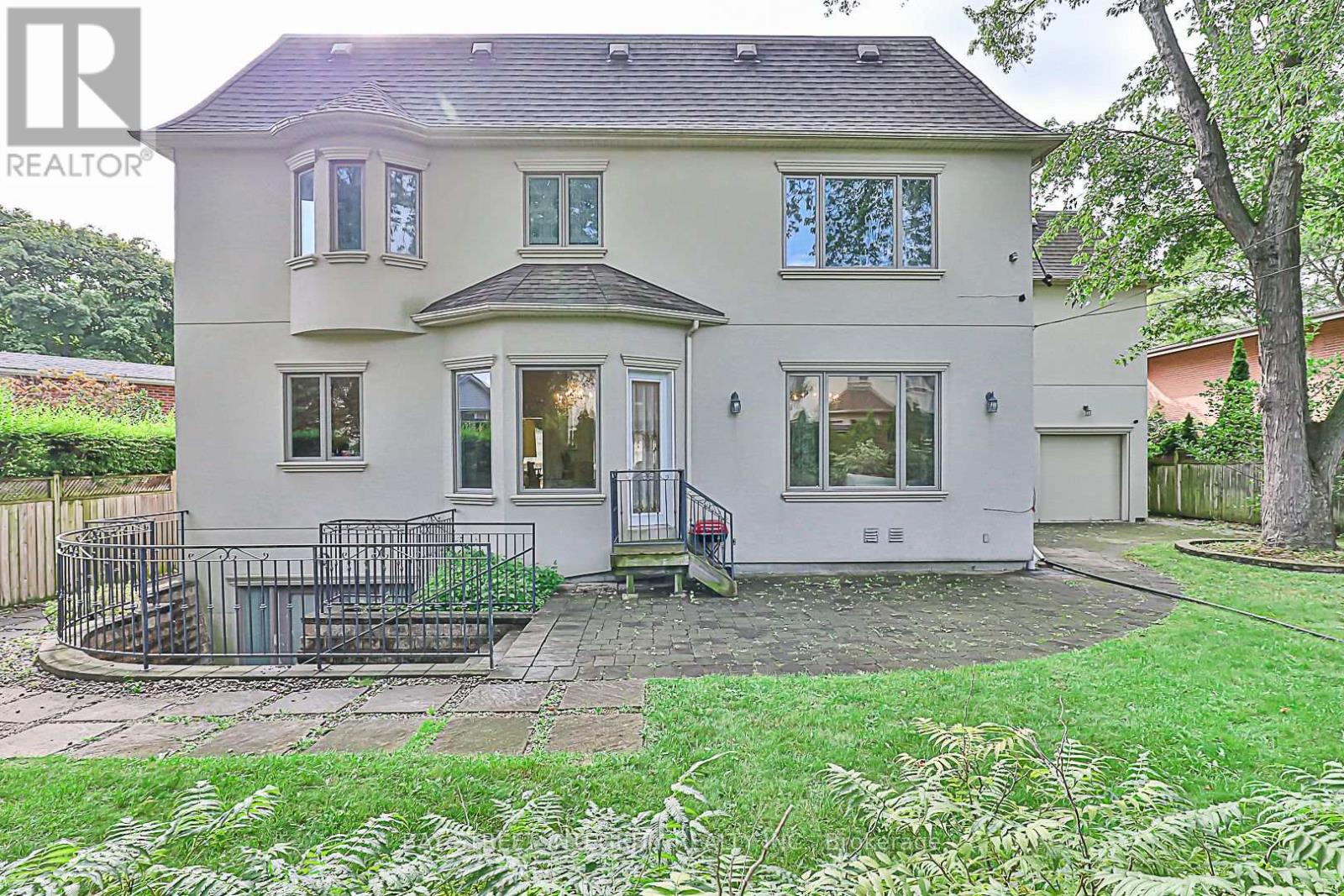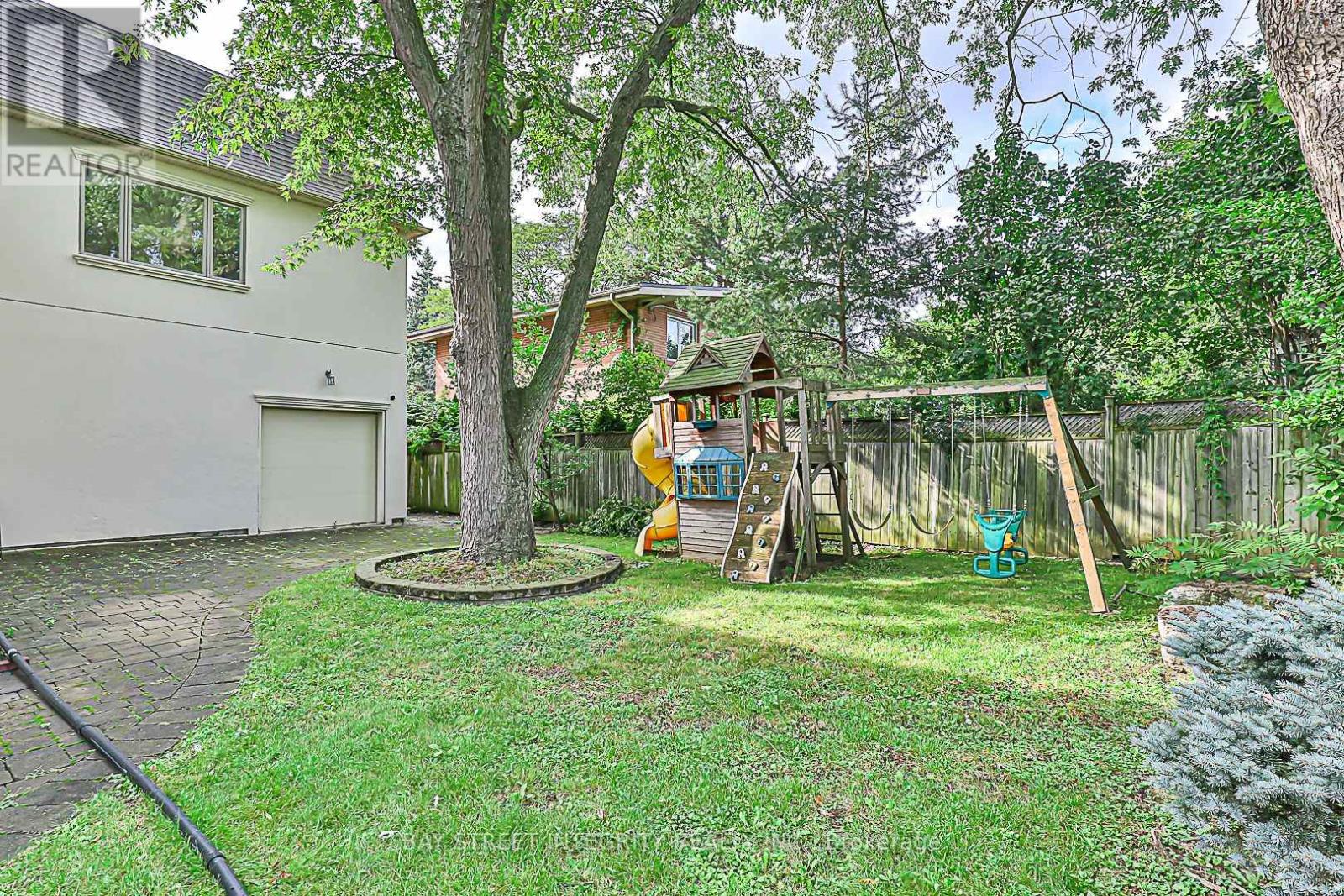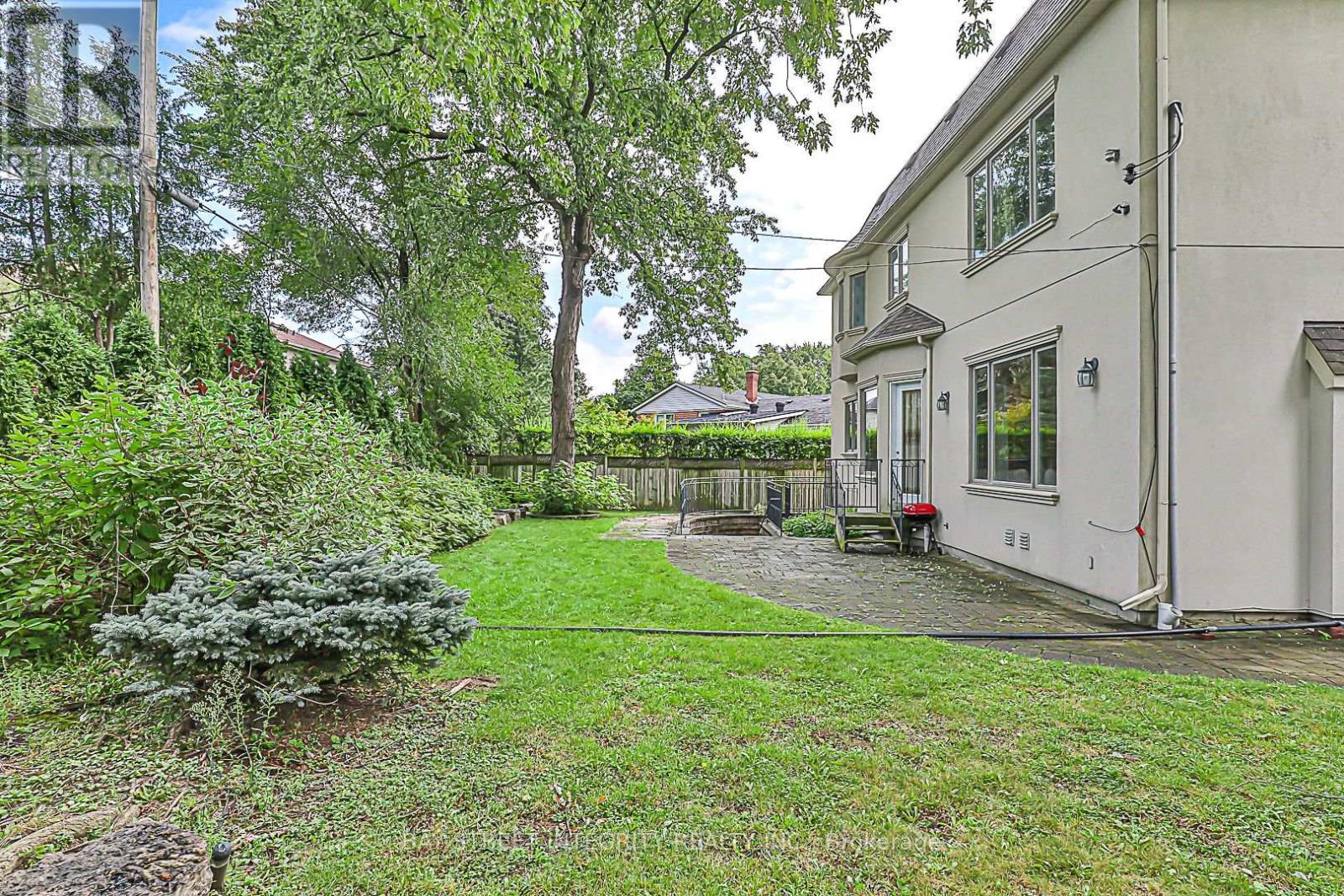50 Leacroft Crescent Toronto, Ontario M3B 2G6
$5,980,000
A Timeless Architectural Masterpiece!!! Custom Built Luxury Home in Torontos prestigious Banbury/Bridle Path Area Of Its Almost 7,000 Sf Living Space. Premium Sized Lot w/ 3 Car Grge Include One Drive Thru Grge w/ Extra Parking Space In Backyard, Circular Driveway. Bright Walk Out Finished Bsmt w/ Nanny Suite. Dome Skylight, 10 Ft Ceilings, Crown Mouldings. Extensive Use Of Quality Limestone Granite. Many Custom Built - Ins. Mahogany Library. Custom Gourmet Kitchen W/ Top Of The Line Appliances. Home Theatre Possible. Great Location, Close To Edwards Garden, Banbury Community Ctr, Private Schools **** EXTRAS **** Stainless Steel:Fridge, Stove, B/I Microwave Oven, Exhaust Hood, B/I Dishwasher, Washer + Dryer. Auto Garage Opener + Remotes, Electric Light Fixtures And Window Cover. Family & Foyer Chandeliers, Crystal Lights On Walls. (id:24801)
Property Details
| MLS® Number | C9347382 |
| Property Type | Single Family |
| Community Name | Banbury-Don Mills |
| Features | Sump Pump |
| ParkingSpaceTotal | 15 |
Building
| BathroomTotal | 7 |
| BedroomsAboveGround | 5 |
| BedroomsBelowGround | 2 |
| BedroomsTotal | 7 |
| Appliances | Garage Door Opener Remote(s), Central Vacuum |
| BasementDevelopment | Finished |
| BasementFeatures | Separate Entrance |
| BasementType | N/a (finished) |
| ConstructionStyleAttachment | Detached |
| CoolingType | Central Air Conditioning |
| ExteriorFinish | Stucco, Stone |
| FireplacePresent | Yes |
| FlooringType | Hardwood, Carpeted |
| FoundationType | Concrete |
| HalfBathTotal | 1 |
| HeatingFuel | Natural Gas |
| HeatingType | Forced Air |
| StoriesTotal | 2 |
| SizeInterior | 4999.958 - 99999.6672 Sqft |
| Type | House |
| UtilityWater | Municipal Water |
Parking
| Garage |
Land
| Acreage | No |
| Sewer | Sanitary Sewer |
| SizeDepth | 110 Ft |
| SizeFrontage | 80 Ft |
| SizeIrregular | 80 X 110 Ft |
| SizeTotalText | 80 X 110 Ft |
| ZoningDescription | Res |
Rooms
| Level | Type | Length | Width | Dimensions |
|---|---|---|---|---|
| Second Level | Bedroom | 12.99 m | 12.1 m | 12.99 m x 12.1 m |
| Second Level | Primary Bedroom | 19.19 m | 16.5 m | 19.19 m x 16.5 m |
| Second Level | Bedroom | 19.58 m | 15.71 m | 19.58 m x 15.71 m |
| Second Level | Bedroom | 16.89 m | 12.69 m | 16.89 m x 12.69 m |
| Second Level | Bedroom | 15.81 m | 12 m | 15.81 m x 12 m |
| Basement | Recreational, Games Room | 18.3 m | 16.6 m | 18.3 m x 16.6 m |
| Basement | Games Room | 26.99 m | 22.99 m | 26.99 m x 22.99 m |
| Main Level | Living Room | 16.01 m | 15.81 m | 16.01 m x 15.81 m |
| Main Level | Dining Room | 15.71 m | 15.81 m | 15.71 m x 15.81 m |
| Main Level | Kitchen | 24.6 m | 15.58 m | 24.6 m x 15.58 m |
| Main Level | Family Room | 16.7 m | 15.48 m | 16.7 m x 15.48 m |
| Main Level | Library | 14.3 m | 12.69 m | 14.3 m x 12.69 m |
Interested?
Contact us for more information
Ivie Li
Broker
8300 Woodbine Ave #519
Markham, Ontario L3R 9Y7











































