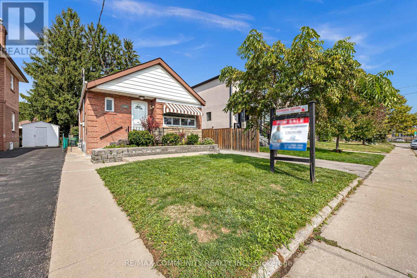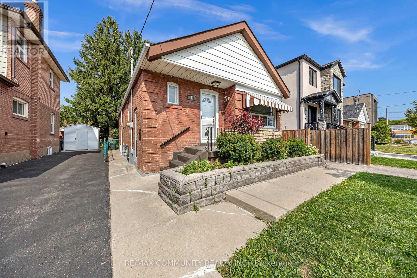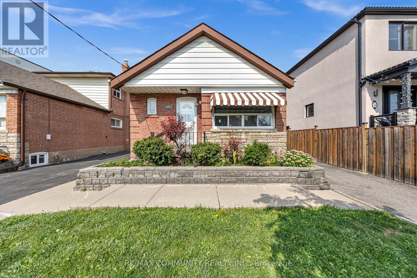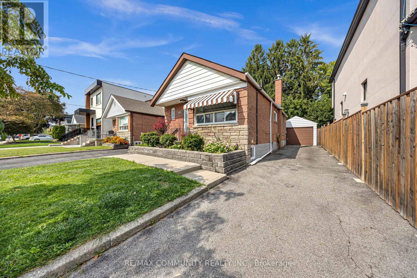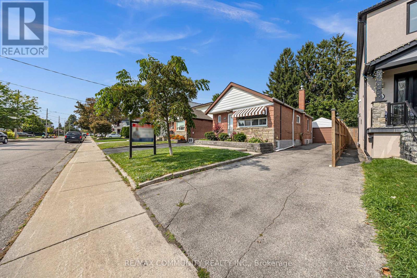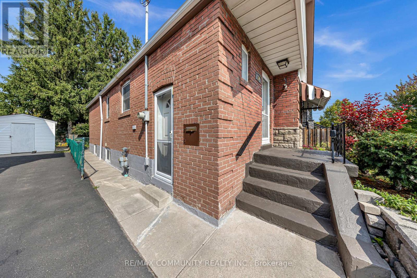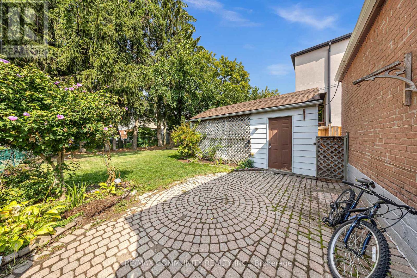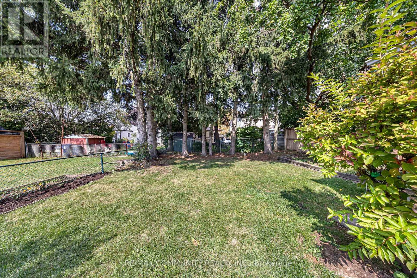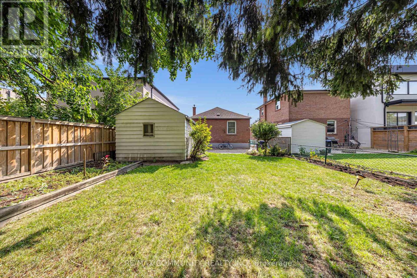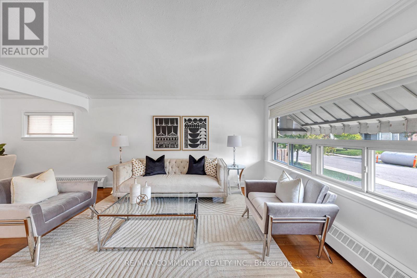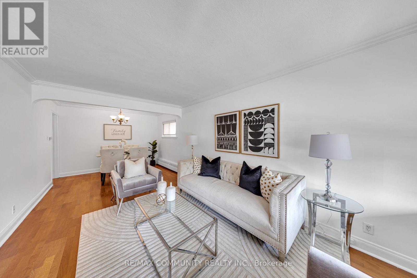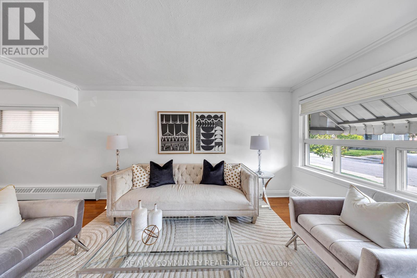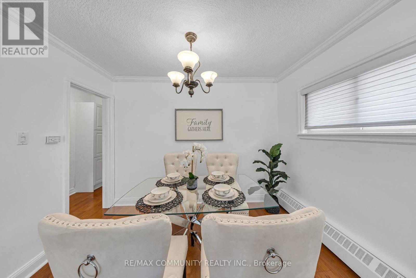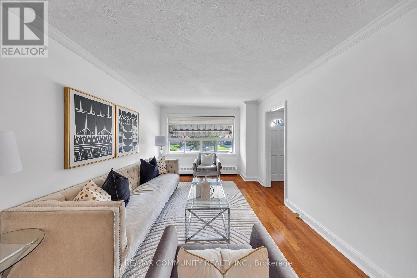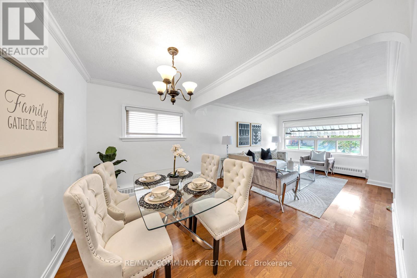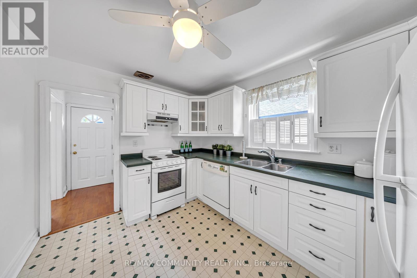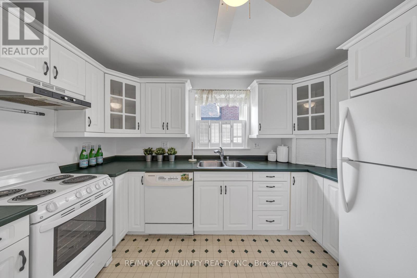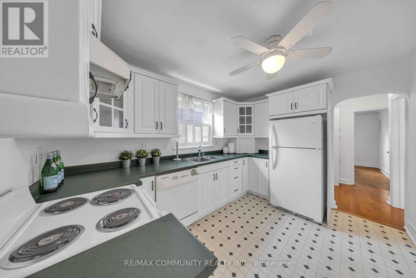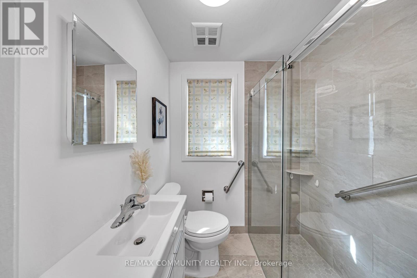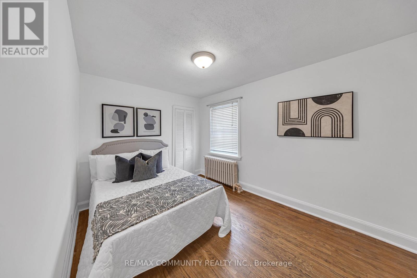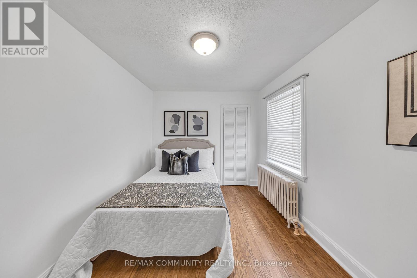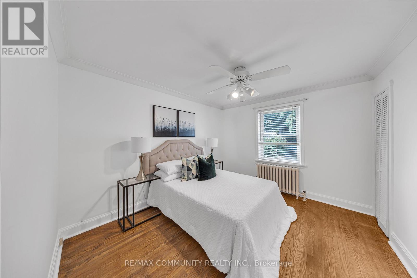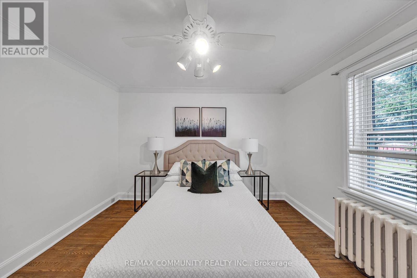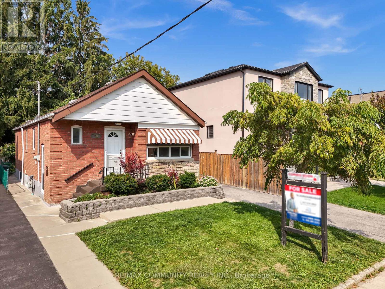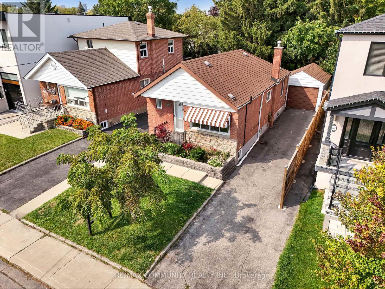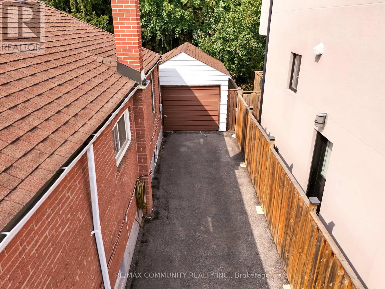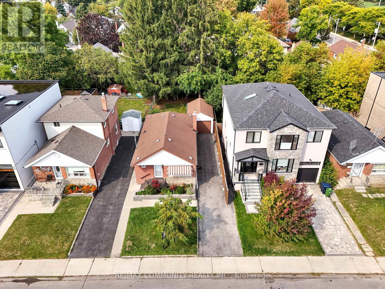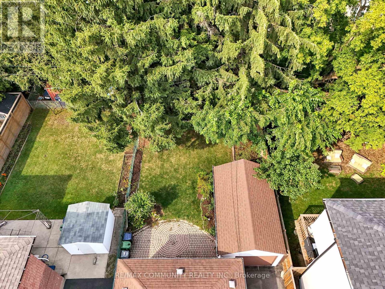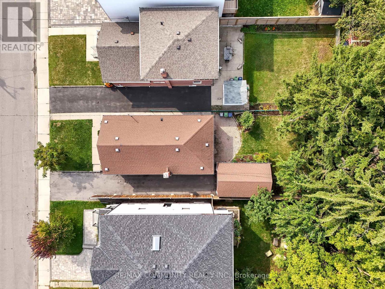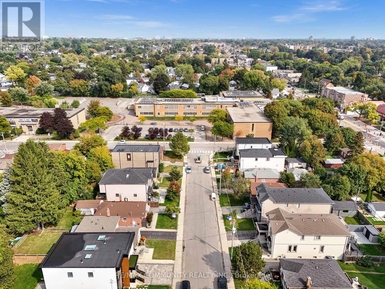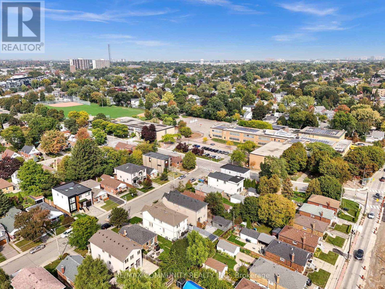50 Joanith Drive Toronto, Ontario M4B 1S7
$949,000
Welcome to 50 Joanith Drive, this charming bungalow located in a highly sought-after neighborhood, close to schools, shopping, parks, public transit, and all amenities. This home features a functional layout with bright and spacious principal rooms, well-appointed bedrooms, and a practical kitchen space with Oversized garage. The large lot offers plenty of outdoor space, private parking, and potential for future improvements or expansion. Perfect for investors seeking a high-demand rental area or first-time buyers looking for a starter home in a prime location. A great opportunity not to be missed! Highlights: **Finished basement featuring a private separate entrance **Turnkey investment with strong rental income **Well-kept building with minimal maintenance required **High-demand rental area with low vacancy rates **Close to public transit, highways, and everyday conveniences. Don't miss out on this Excellent potential for future value growth. (id:24801)
Property Details
| MLS® Number | E12427750 |
| Property Type | Single Family |
| Community Name | O'Connor-Parkview |
| Parking Space Total | 5 |
| Structure | Porch |
Building
| Bathroom Total | 2 |
| Bedrooms Above Ground | 2 |
| Bedrooms Below Ground | 1 |
| Bedrooms Total | 3 |
| Architectural Style | Bungalow |
| Basement Development | Finished |
| Basement Type | Full (finished) |
| Construction Style Attachment | Detached |
| Exterior Finish | Brick |
| Flooring Type | Hardwood, Tile |
| Foundation Type | Concrete |
| Heating Type | Other |
| Stories Total | 1 |
| Size Interior | 700 - 1,100 Ft2 |
| Type | House |
| Utility Water | Municipal Water |
Parking
| Detached Garage | |
| Garage |
Land
| Acreage | No |
| Sewer | Sanitary Sewer |
| Size Depth | 105 Ft ,1 In |
| Size Frontage | 35 Ft |
| Size Irregular | 35 X 105.1 Ft |
| Size Total Text | 35 X 105.1 Ft |
Rooms
| Level | Type | Length | Width | Dimensions |
|---|---|---|---|---|
| Basement | Bedroom 3 | 3.5 m | 3 m | 3.5 m x 3 m |
| Basement | Kitchen | 2 m | 2 m | 2 m x 2 m |
| Basement | Laundry Room | 2 m | 2 m | 2 m x 2 m |
| Main Level | Living Room | 4 m | 3.75 m | 4 m x 3.75 m |
| Main Level | Kitchen | 3.3 m | 2.7 m | 3.3 m x 2.7 m |
| Main Level | Dining Room | 2.75 m | 3.35 m | 2.75 m x 3.35 m |
| Main Level | Primary Bedroom | 4.5 m | 3.1 m | 4.5 m x 3.1 m |
| Main Level | Bedroom 2 | 3.5 m | 2.95 m | 3.5 m x 2.95 m |
Contact Us
Contact us for more information
Ts Somasundaram
Salesperson
203 - 1265 Morningside Ave
Toronto, Ontario M1B 3V9
(416) 287-2222
(416) 282-4488


