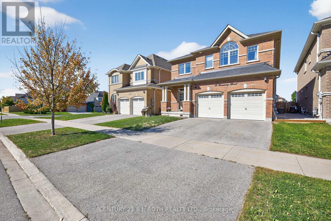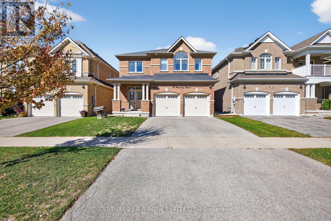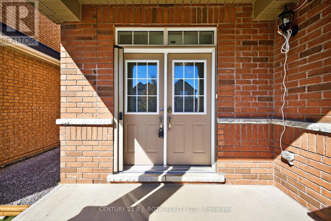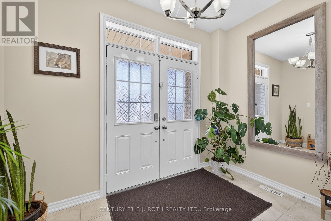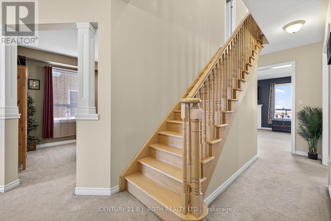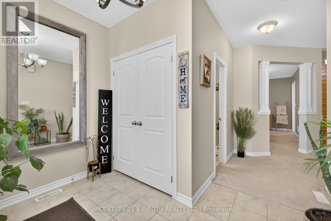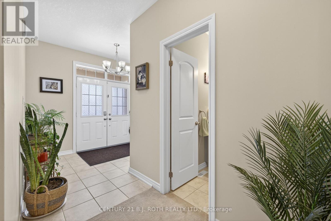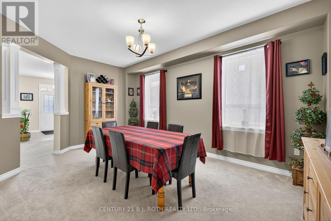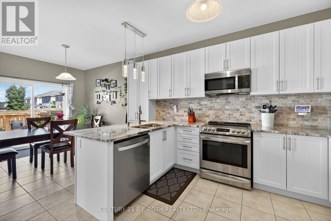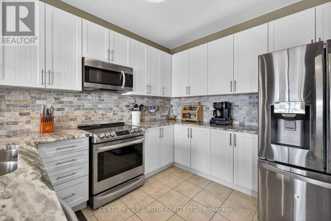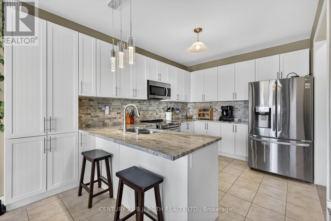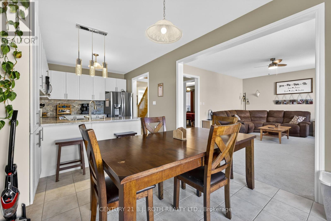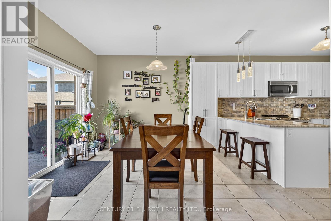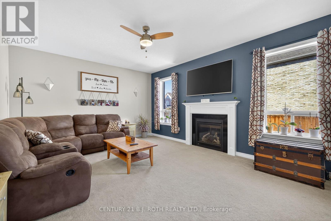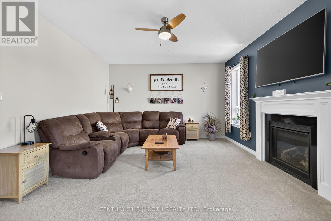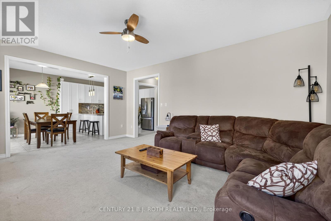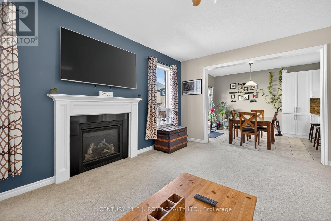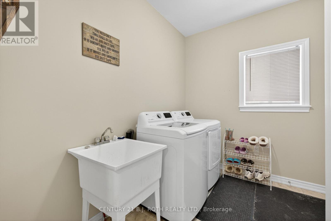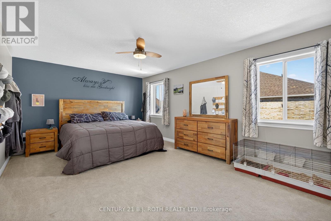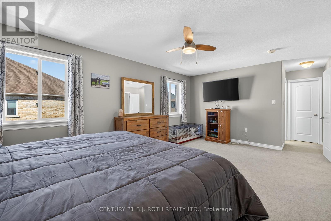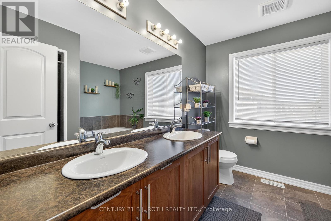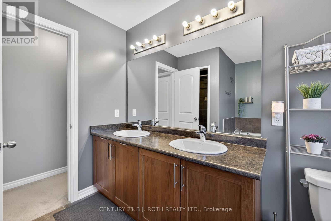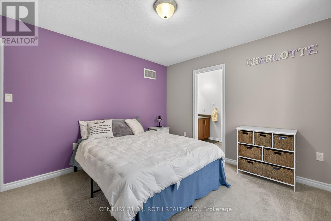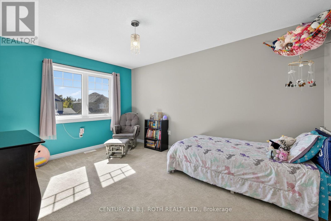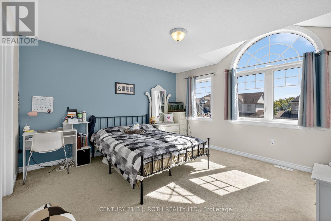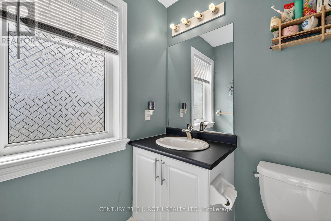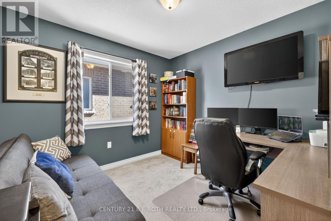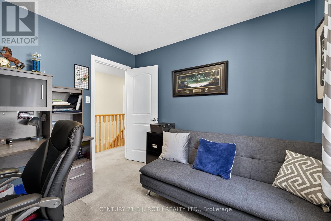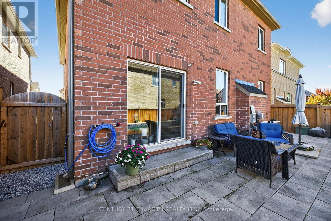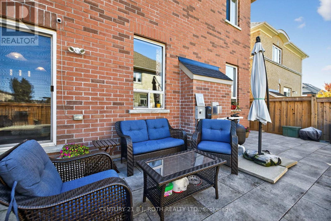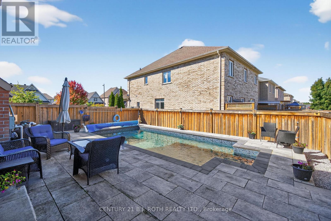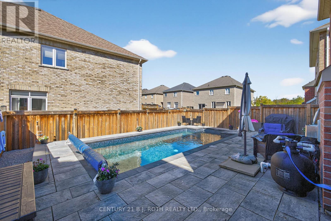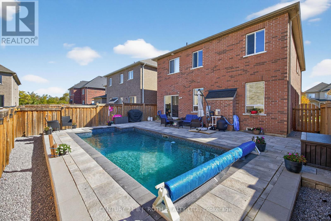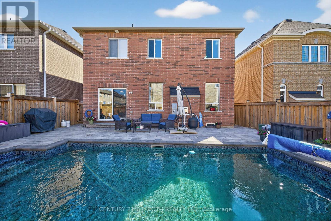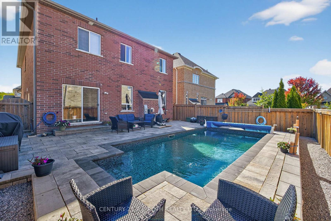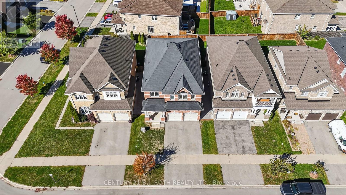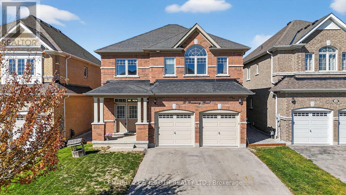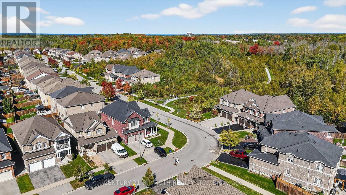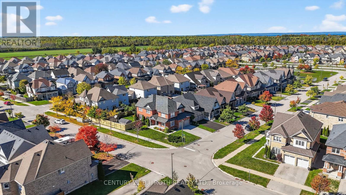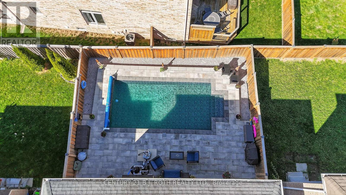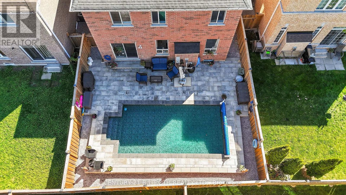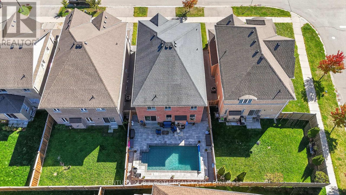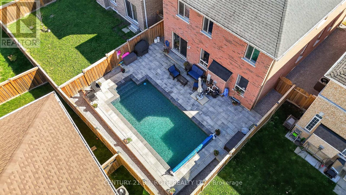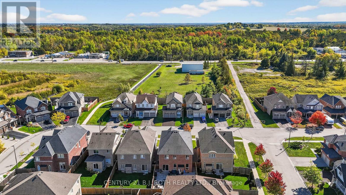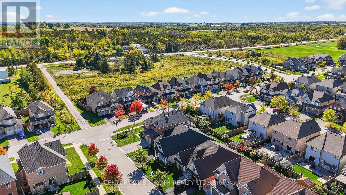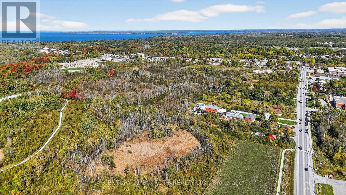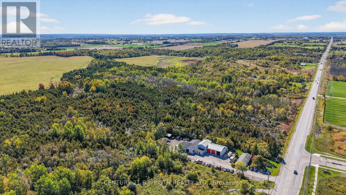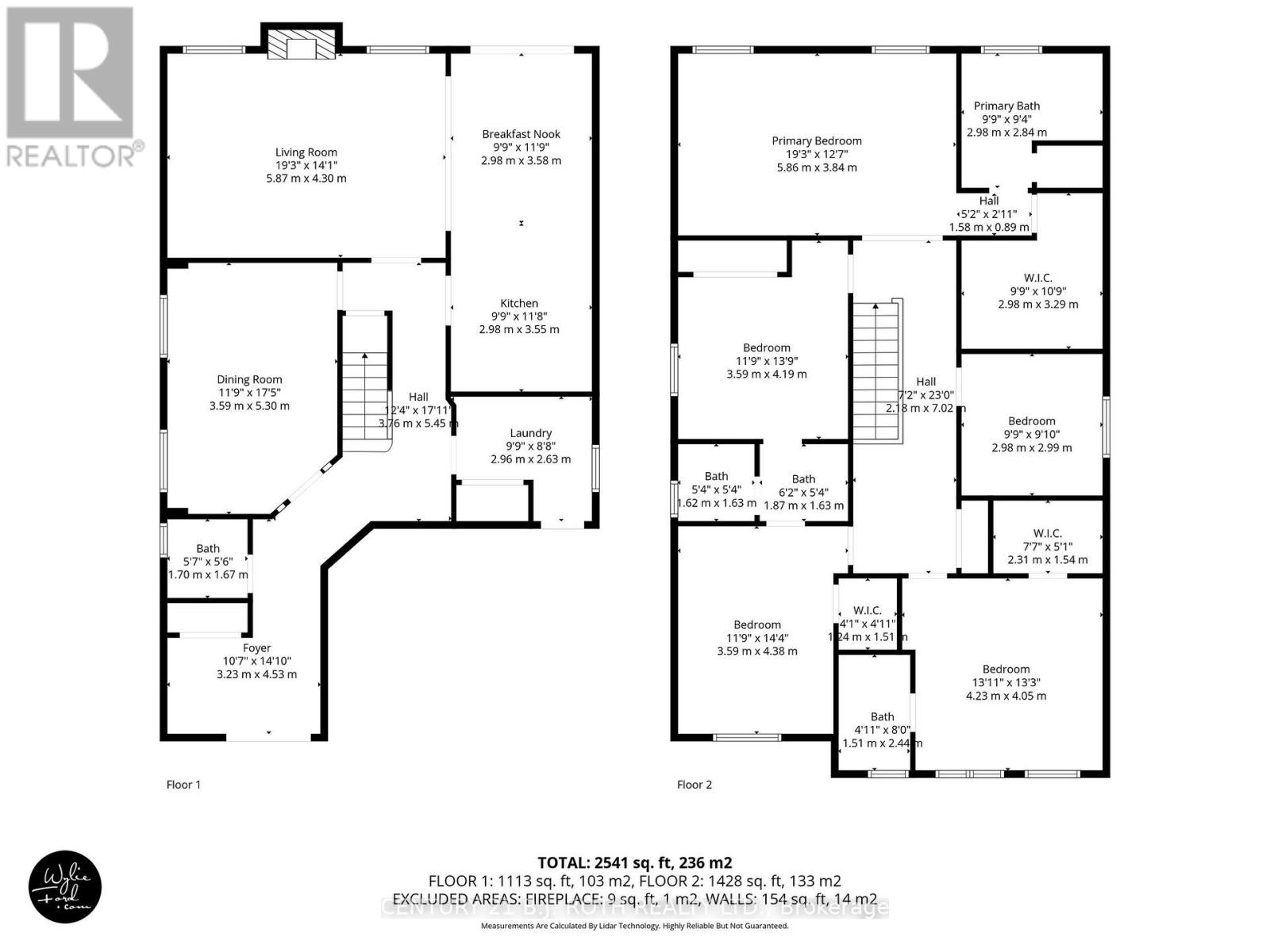50 Bramsey Street Georgina, Ontario L0E 1R0
$985,000
This all-brick family home offers 2793 Sq Ft of finished living space and is only 9 years young and has only been lived in for the last 5 years. Inside, you'll find 4 spacious bedrooms, each with its own ensuite. The primary suite includes an oversized soaker tub perfect for winding down after a long day. There's even a bright office on the 2nd floor that's great for those working from home. The layout flows easily, and feels spacious with 9' ceilings throughout the main floor, with a separate dining room that's great for entertaining and for large family dinners. The kitchen was updated in 2021 with granite counters, a ceramic backsplash, and an added pantry for additional cupboard space, and is open to a large family room with a cozy gas fireplace. The main-floor laundry has a double closet for added storage and has garage access for added convenience. This home is freshly painted and is move-in ready. Outside, enjoy your very own backyard retreat with a brand-new inground salt pool (2024) and fresh hardscaping completed in August 2025 ready for you to enjoy! This is a friendly family neighbourhood. You'll love being walking distance to parks, a splash pad, and forest walking paths, plus you're close to schools and all amenities. A great family home in a welcoming community. Come take a look! (id:24801)
Property Details
| MLS® Number | N12444021 |
| Property Type | Single Family |
| Community Name | Sutton & Jackson's Point |
| Amenities Near By | Beach, Golf Nearby, Marina |
| Equipment Type | Water Heater - Gas, Water Heater |
| Features | Flat Site |
| Parking Space Total | 4 |
| Pool Type | Inground Pool |
| Rental Equipment Type | Water Heater - Gas, Water Heater |
| Structure | Porch |
Building
| Bathroom Total | 4 |
| Bedrooms Above Ground | 4 |
| Bedrooms Below Ground | 1 |
| Bedrooms Total | 5 |
| Age | 6 To 15 Years |
| Amenities | Fireplace(s) |
| Appliances | Garage Door Opener Remote(s), Water Meter, All, Dishwasher, Dryer, Garage Door Opener, Microwave, Stove, Washer, Window Coverings, Refrigerator |
| Basement Type | Full |
| Construction Style Attachment | Detached |
| Cooling Type | Central Air Conditioning |
| Exterior Finish | Brick |
| Fireplace Present | Yes |
| Fireplace Total | 1 |
| Flooring Type | Carpeted, Ceramic |
| Foundation Type | Poured Concrete |
| Half Bath Total | 1 |
| Heating Fuel | Natural Gas |
| Heating Type | Forced Air |
| Stories Total | 2 |
| Size Interior | 2,500 - 3,000 Ft2 |
| Type | House |
| Utility Water | Municipal Water |
Parking
| Attached Garage | |
| Garage |
Land
| Acreage | No |
| Land Amenities | Beach, Golf Nearby, Marina |
| Landscape Features | Landscaped |
| Sewer | Sanitary Sewer |
| Size Depth | 105 Ft |
| Size Frontage | 39 Ft ,4 In |
| Size Irregular | 39.4 X 105 Ft |
| Size Total Text | 39.4 X 105 Ft |
| Surface Water | Lake/pond |
Rooms
| Level | Type | Length | Width | Dimensions |
|---|---|---|---|---|
| Second Level | Office | 2.99 m | 2.98 m | 2.99 m x 2.98 m |
| Second Level | Primary Bedroom | 5.86 m | 3.84 m | 5.86 m x 3.84 m |
| Second Level | Bedroom 2 | 4.19 m | 3.59 m | 4.19 m x 3.59 m |
| Second Level | Bedroom 3 | 4.38 m | 3.59 m | 4.38 m x 3.59 m |
| Second Level | Bedroom 4 | 4.23 m | 4.05 m | 4.23 m x 4.05 m |
| Ground Level | Kitchen | 3.55 m | 2.98 m | 3.55 m x 2.98 m |
| Ground Level | Eating Area | 3.58 m | 2.98 m | 3.58 m x 2.98 m |
| Ground Level | Family Room | 5.87 m | 4.3 m | 5.87 m x 4.3 m |
| Ground Level | Dining Room | 5.3 m | 3.59 m | 5.3 m x 3.59 m |
| Ground Level | Laundry Room | 2.96 m | 2.63 m | 2.96 m x 2.63 m |
| Ground Level | Foyer | 4.53 m | 3.23 m | 4.53 m x 3.23 m |
Utilities
| Cable | Installed |
| Electricity | Installed |
| Sewer | Installed |
Contact Us
Contact us for more information
Chris Morielli
Salesperson
@soldwithchrismorielli/
@chrismorielli/
888 Innisfil Beach Road, 100020
Innisfil, Ontario L9S 2C2
(705) 436-2121
(705) 436-5391
bjrothrealty.c21.ca/


