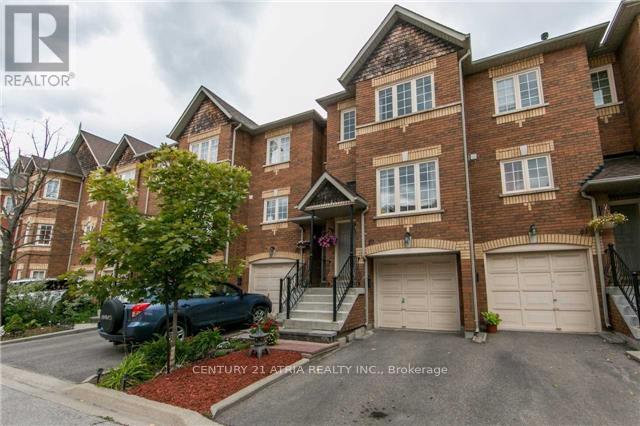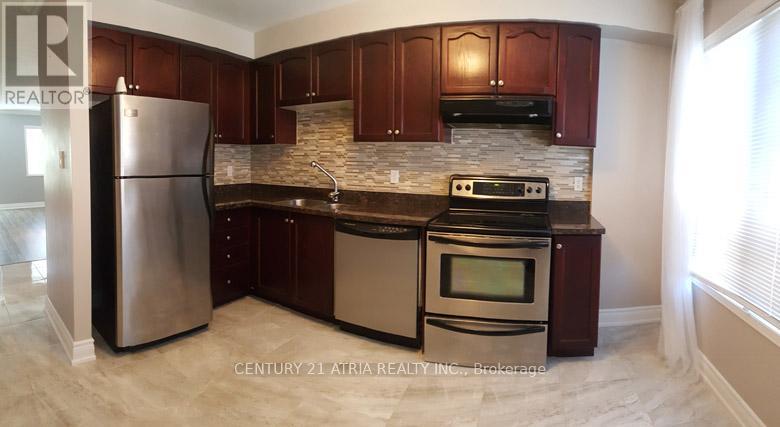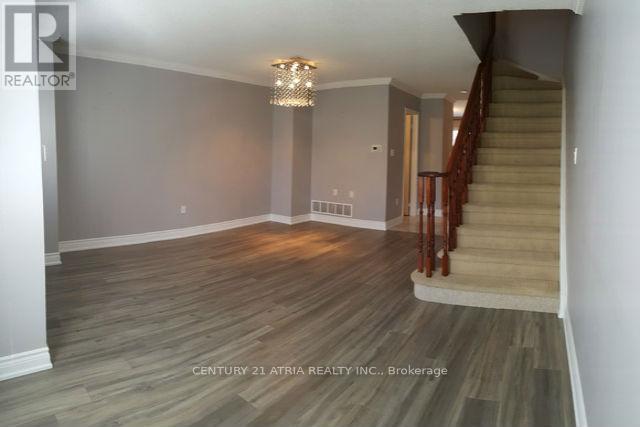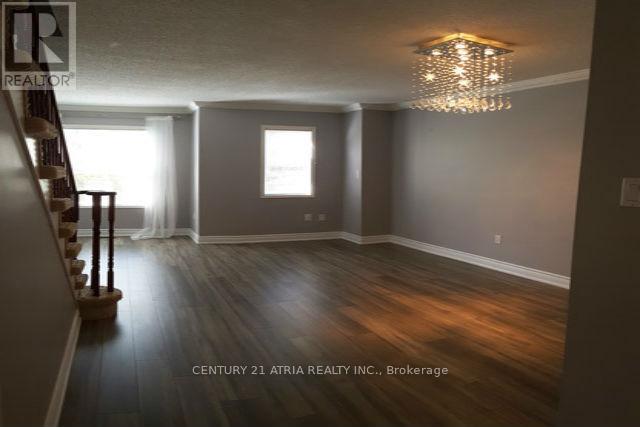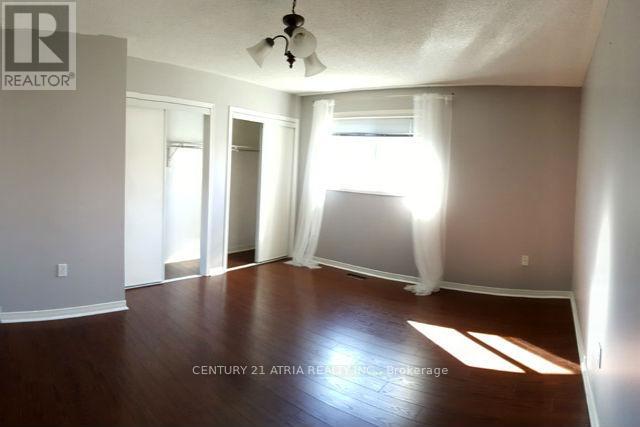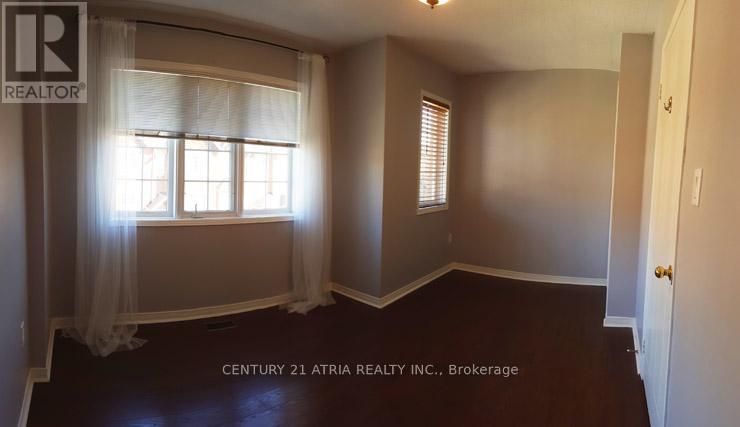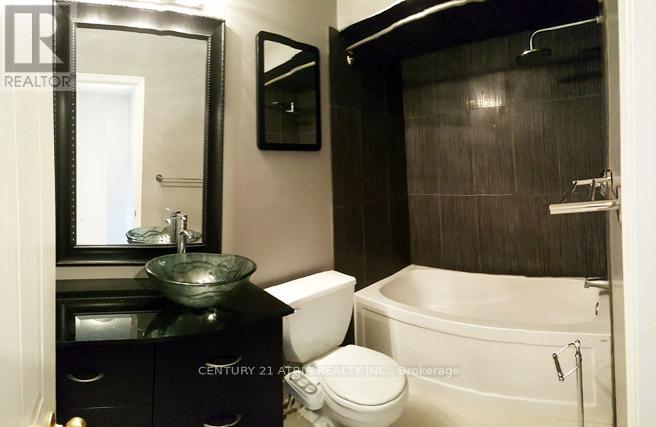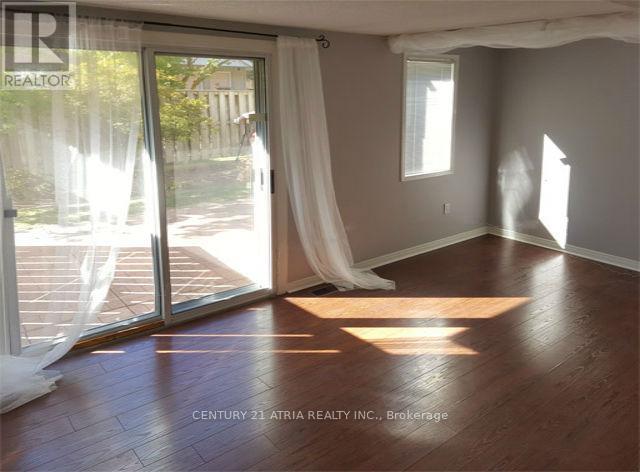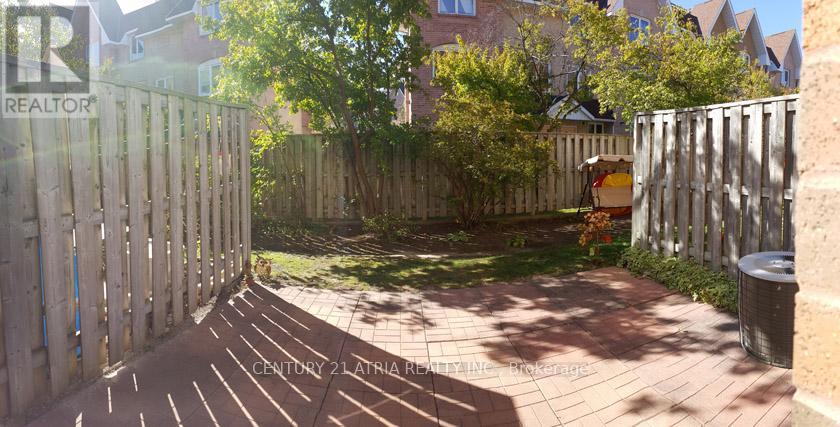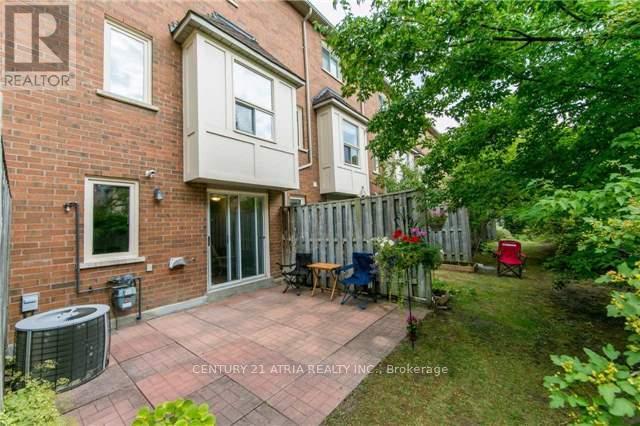50 - 95 Weldrick Road E Richmond Hill, Ontario L4C 0H6
2 Bedroom
2 Bathroom
1,200 - 1,399 ft2
Central Air Conditioning
Forced Air
$2,850 Monthly
Gorgeous Condo Townhouse in the Heart of Richmond Hill! Beautifully updated with modern flooring and a stylish kitchen featuring granite countertops. Conveniently located within walking distance to Yonge Street, parks, public transit, T&T Supermarket, H-Marts, and Hillcrest Mall. Just minutes to the GO Station, library, and community swimming pools. Enjoy the ease of direct garage access. Move-in ready (id:24801)
Property Details
| MLS® Number | N12399376 |
| Property Type | Single Family |
| Community Name | Observatory |
| Community Features | Pet Restrictions |
| Parking Space Total | 2 |
Building
| Bathroom Total | 2 |
| Bedrooms Above Ground | 2 |
| Bedrooms Total | 2 |
| Appliances | Dishwasher, Dryer, Hood Fan, Stove, Washer, Window Coverings, Refrigerator |
| Basement Development | Finished |
| Basement Features | Walk Out |
| Basement Type | N/a (finished) |
| Cooling Type | Central Air Conditioning |
| Exterior Finish | Brick |
| Flooring Type | Ceramic, Laminate |
| Half Bath Total | 1 |
| Heating Fuel | Natural Gas |
| Heating Type | Forced Air |
| Stories Total | 3 |
| Size Interior | 1,200 - 1,399 Ft2 |
| Type | Row / Townhouse |
Parking
| Attached Garage | |
| Garage |
Land
| Acreage | No |
Rooms
| Level | Type | Length | Width | Dimensions |
|---|---|---|---|---|
| Second Level | Primary Bedroom | 4.5 m | 3.45 m | 4.5 m x 3.45 m |
| Second Level | Bedroom 2 | 4.2 m | 2.8 m | 4.2 m x 2.8 m |
| Main Level | Kitchen | 3.95 m | 2.94 m | 3.95 m x 2.94 m |
| Main Level | Dining Room | 5.78 m | 3.19 m | 5.78 m x 3.19 m |
| Main Level | Living Room | 5.78 m | 3.8 m | 5.78 m x 3.8 m |
| Ground Level | Family Room | 4.2 m | 2.6 m | 4.2 m x 2.6 m |
Contact Us
Contact us for more information
David Lo
Broker
Century 21 Atria Realty Inc.
C200-1550 Sixteenth Ave Bldg C South
Richmond Hill, Ontario L4B 3K9
C200-1550 Sixteenth Ave Bldg C South
Richmond Hill, Ontario L4B 3K9
(905) 883-1988
(905) 883-8108
www.century21atria.com/


