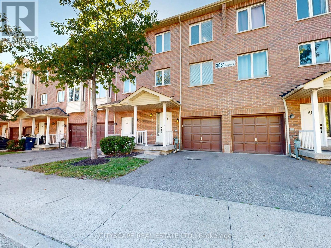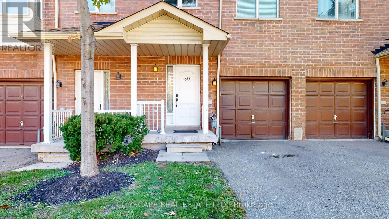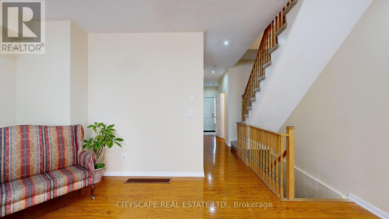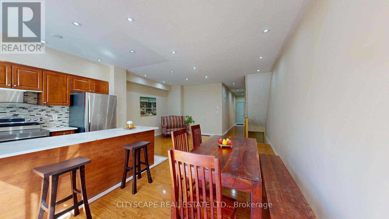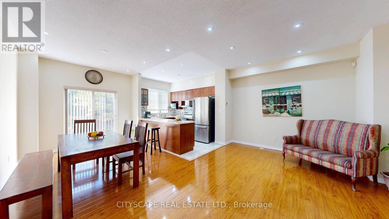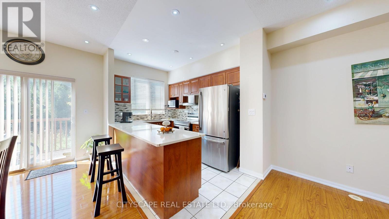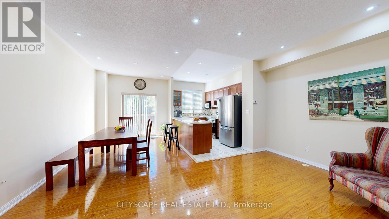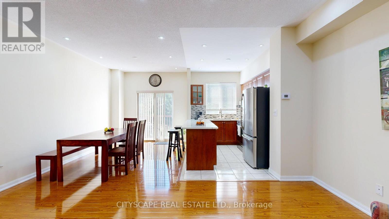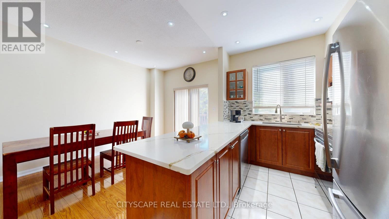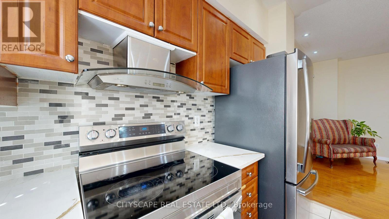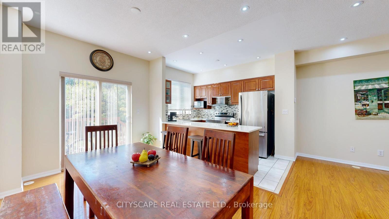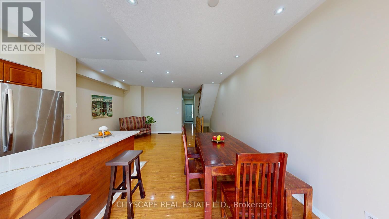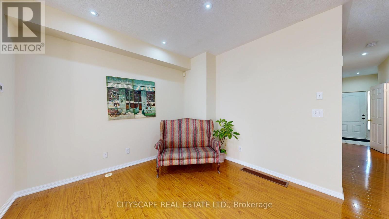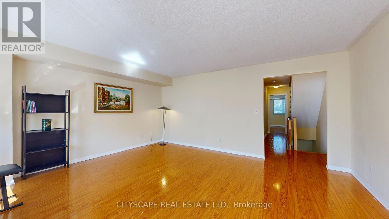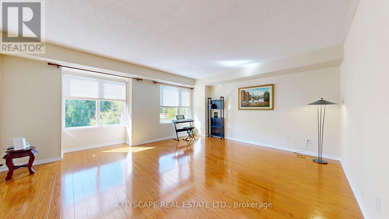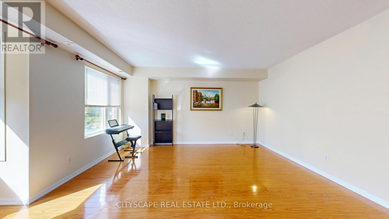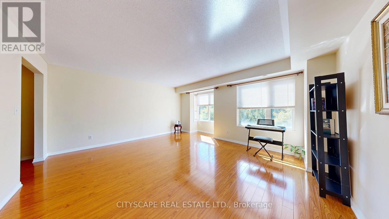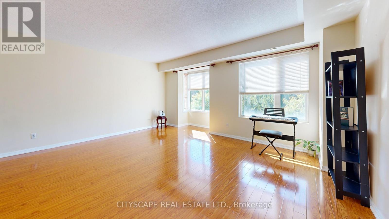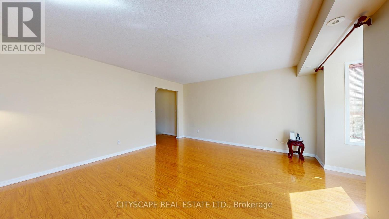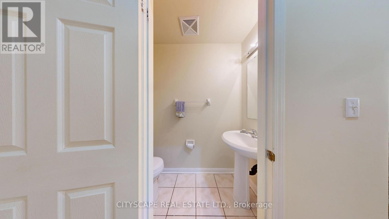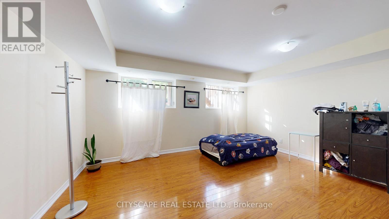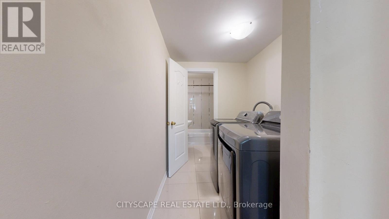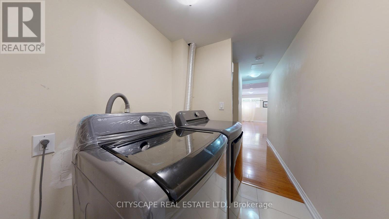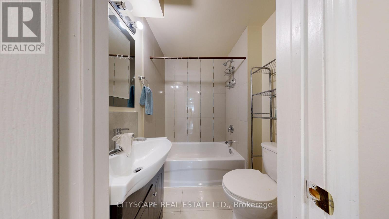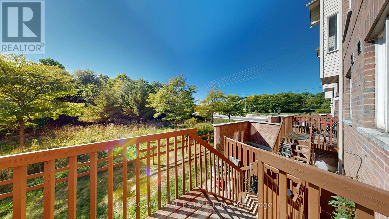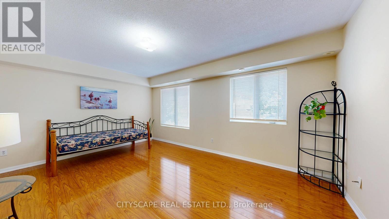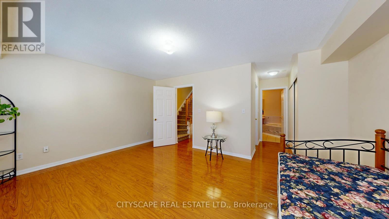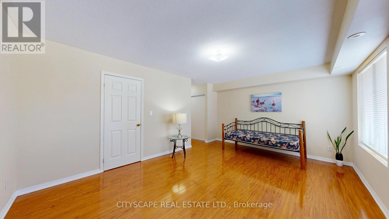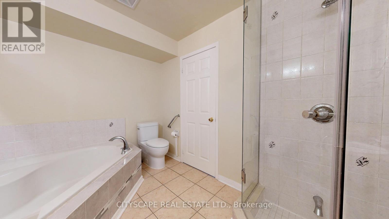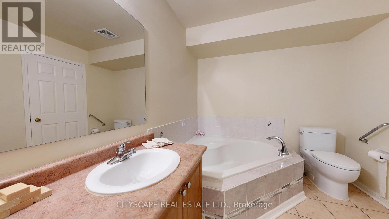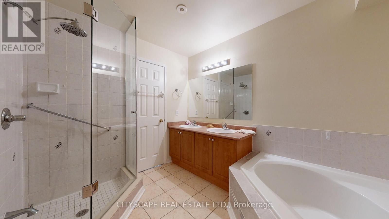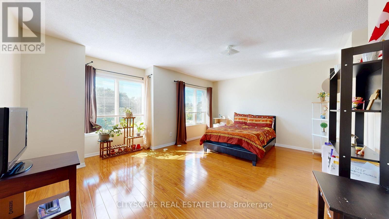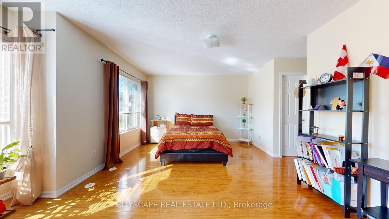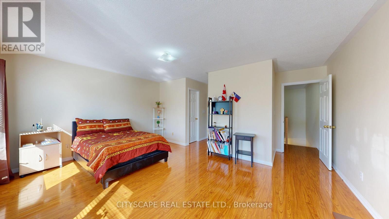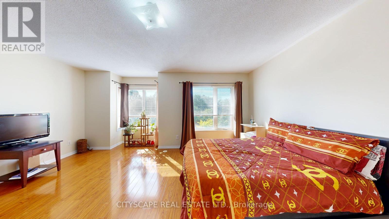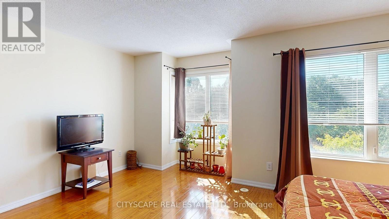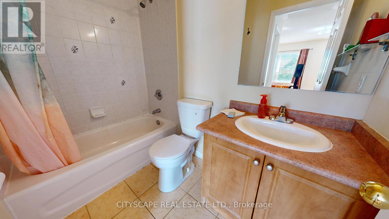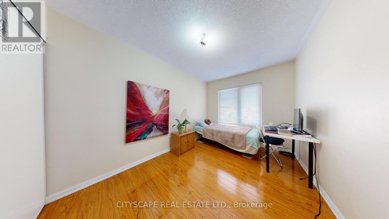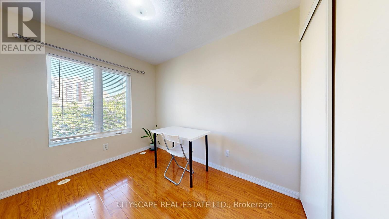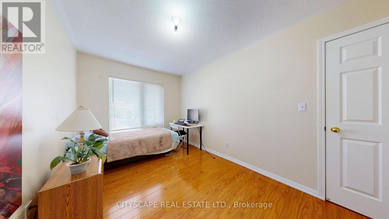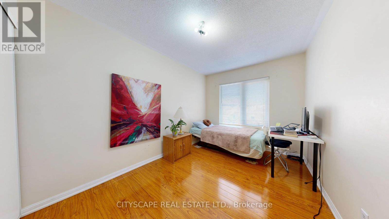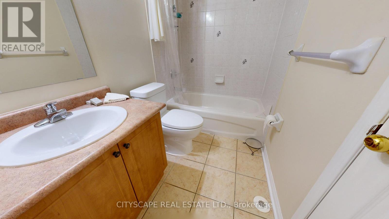50 - 3061 Finch Avenue W Toronto, Ontario M9M 0A7
$699,777Maintenance, Insurance
$340 Monthly
Maintenance, Insurance
$340 MonthlyA rare offering and opportunity to own a beautifully maintained 3-storey executive townhome in the highly desirable Harmony Village community. This spacious 4-bedroom, 5-bathroom home offers over 2,200 sq ft of well-designed living space perfect for growing or multigenerational families. Step inside to a bright, open-concept main floor featuring soaring ceilings, expansive windows, and stylish upgrades throughout. The contemporary kitchen is equipped with stainless steel appliances, upgraded quartz countertops, a modern backsplash, an enhanced range hood, and generous cabinetry. A walk-out leads to a private balcony overlooking serene greenery ideal for morning coffee or hosting guests. Enjoy the luxury of two primary suites, complete with private ensuite bathrooms and his & hers walk-in closets, offering flexibility and comfort for any living arrangement. The finished basement with high ceilings adds even more functional space, perfect for a rec room, home office, or fitness area. Additional highlights include a private garage with driveway parking, low monthly maintenance fees, and unbeatable convenience. Located just steps from schools, parks, TTC transit, Metrolinx, and shopping, with easy access to Highways 400/401, York University, and Humber College this home effortlessly blends space, comfort, and location. (id:24801)
Property Details
| MLS® Number | W12449114 |
| Property Type | Single Family |
| Community Name | Humber Summit |
| Community Features | Pets Allowed With Restrictions |
| Equipment Type | Air Conditioner |
| Features | Carpet Free |
| Parking Space Total | 2 |
| Rental Equipment Type | Air Conditioner |
Building
| Bathroom Total | 5 |
| Bedrooms Above Ground | 4 |
| Bedrooms Below Ground | 1 |
| Bedrooms Total | 5 |
| Appliances | Dishwasher, Dryer, Stove, Washer, Refrigerator |
| Basement Development | Finished |
| Basement Type | N/a (finished) |
| Cooling Type | Central Air Conditioning |
| Exterior Finish | Brick |
| Half Bath Total | 1 |
| Heating Fuel | Natural Gas |
| Heating Type | Forced Air |
| Stories Total | 3 |
| Size Interior | 2,000 - 2,249 Ft2 |
| Type | Row / Townhouse |
Parking
| Garage |
Land
| Acreage | No |
Rooms
| Level | Type | Length | Width | Dimensions |
|---|---|---|---|---|
| Second Level | Family Room | 5.16 m | 4.45 m | 5.16 m x 4.45 m |
| Second Level | Primary Bedroom | 5.16 m | 3.74 m | 5.16 m x 3.74 m |
| Third Level | Bedroom 2 | 3.7 m | 2.62 m | 3.7 m x 2.62 m |
| Third Level | Bedroom 3 | 3.1 m | 2.4 m | 3.1 m x 2.4 m |
| Third Level | Bedroom 4 | 5.16 m | 3.74 m | 5.16 m x 3.74 m |
| Basement | Recreational, Games Room | 5.2 m | 4.93 m | 5.2 m x 4.93 m |
| Ground Level | Living Room | 5.16 m | 3.4 m | 5.16 m x 3.4 m |
| Ground Level | Dining Room | 3.47 m | 2.75 m | 3.47 m x 2.75 m |
| Ground Level | Kitchen | 3.02 m | 2.4 m | 3.02 m x 2.4 m |
Contact Us
Contact us for more information
Peter Park
Salesperson
885 Plymouth Dr #2
Mississauga, Ontario L5V 0B5
(905) 241-2222
(905) 241-3333


