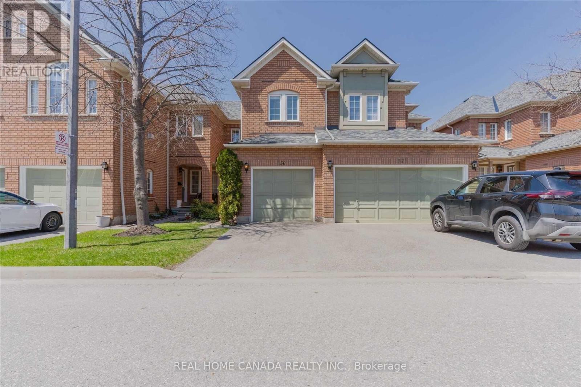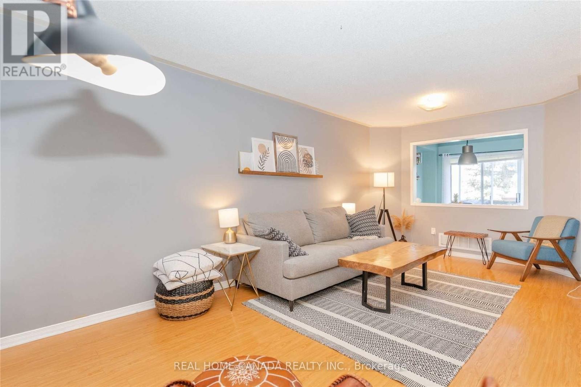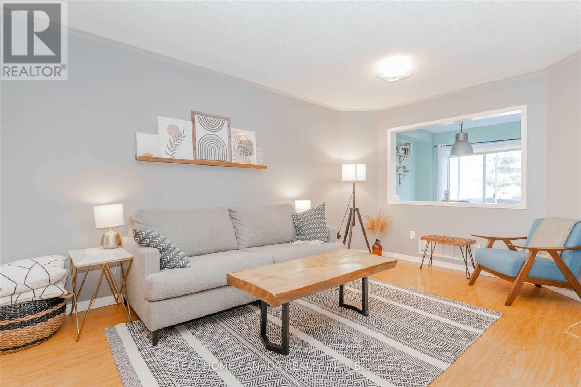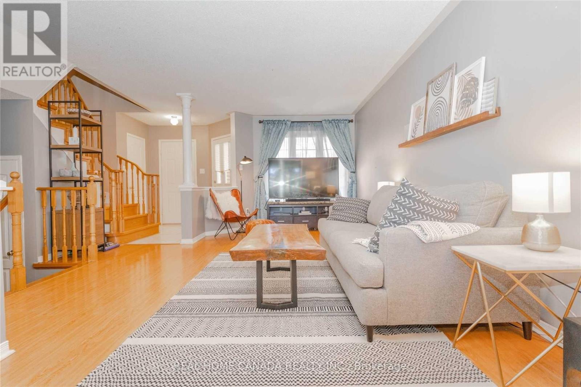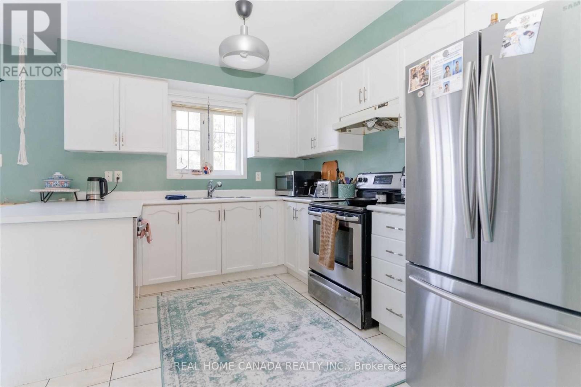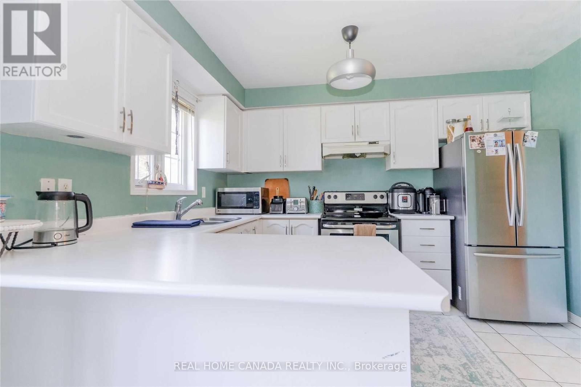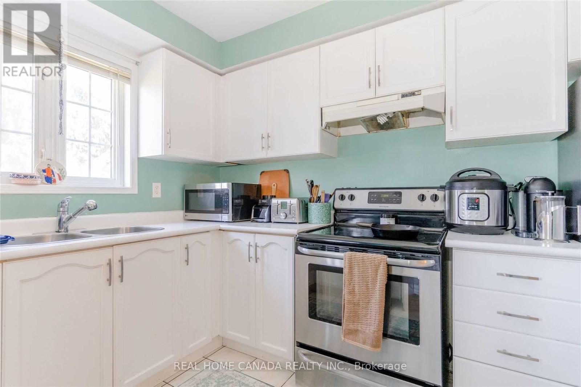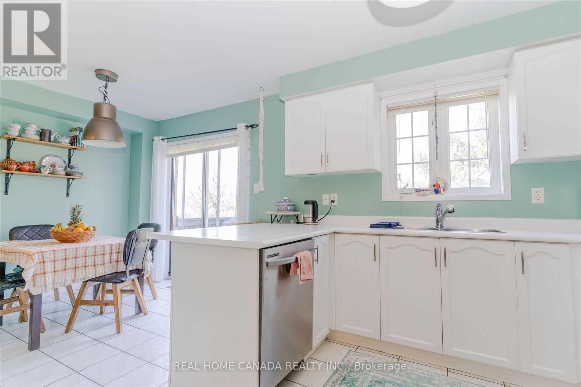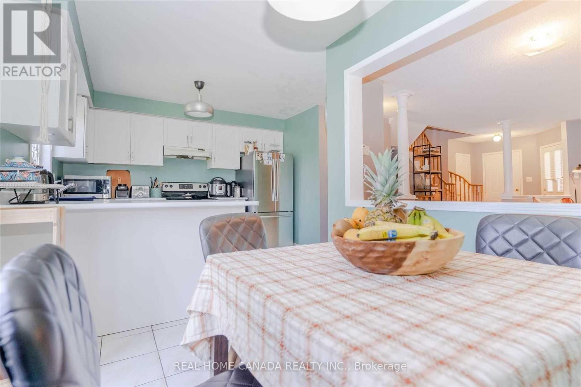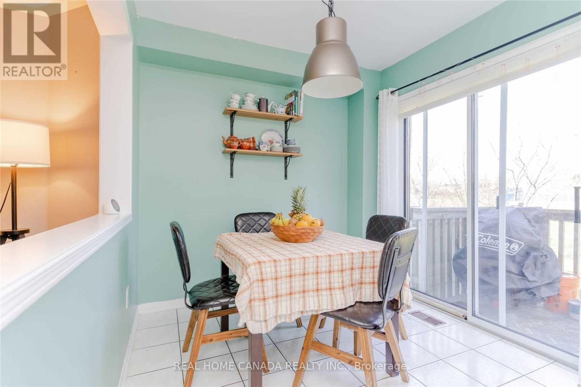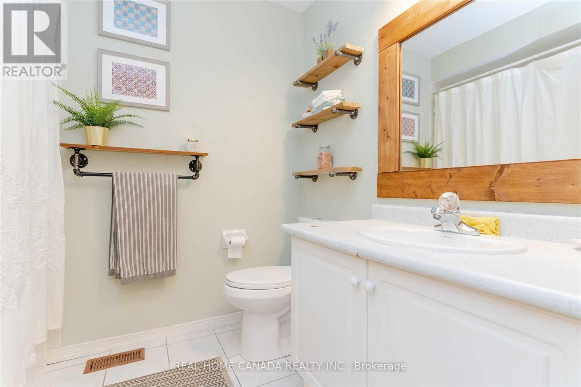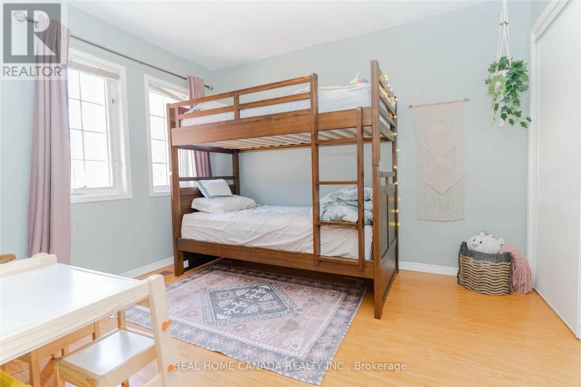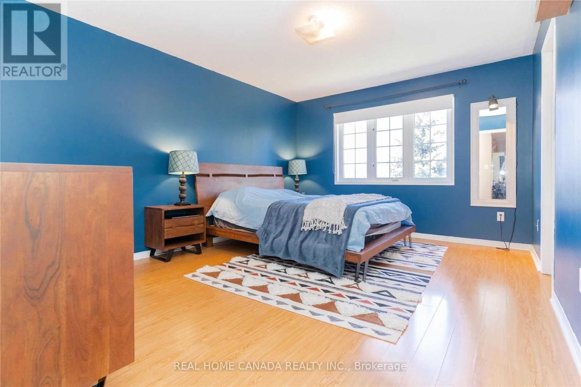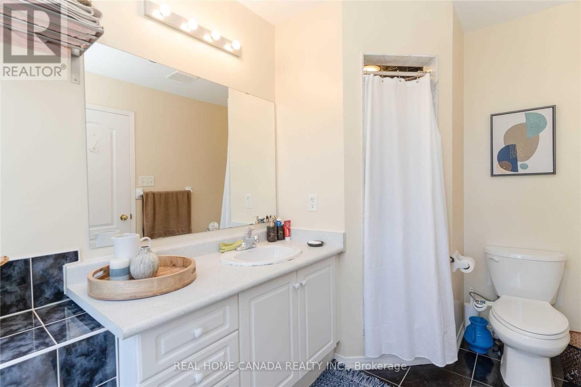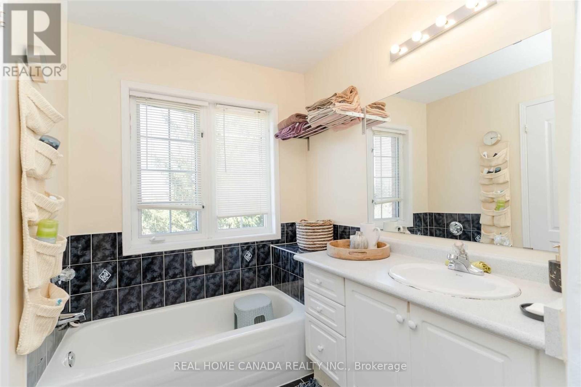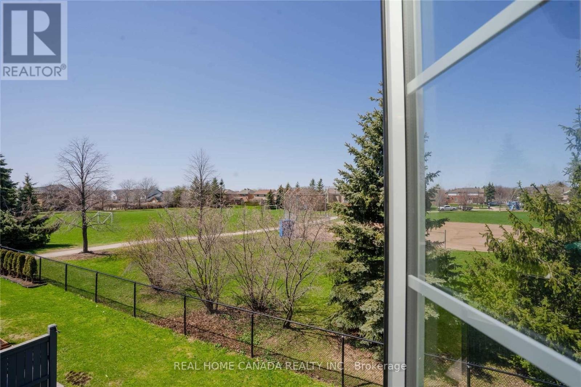50 - 2665 Thomas Street Mississauga, Ontario L5M 6G6
3 Bedroom
3 Bathroom
1,600 - 1,799 ft2
Central Air Conditioning
Forced Air
$3,450 Monthly
Bright And Spacious House Located In The Best School District, Walk To Thomas Middle School, John Frazer High School/ Gonzaga, Minutes To Streetsville Go, Credit Valley Hospital, Close To 401/403 Unit Is Backing To Park. Walk To Longos And Mcdonalds, Child Friendly Neighborhood. Well Maintained Condo Townhome. (id:24801)
Property Details
| MLS® Number | W12438986 |
| Property Type | Single Family |
| Community Name | Central Erin Mills |
| Community Features | Pet Restrictions |
| Parking Space Total | 2 |
Building
| Bathroom Total | 3 |
| Bedrooms Above Ground | 3 |
| Bedrooms Total | 3 |
| Appliances | Dishwasher, Dryer, Stove, Washer, Refrigerator |
| Basement Development | Unfinished |
| Basement Type | N/a (unfinished) |
| Cooling Type | Central Air Conditioning |
| Exterior Finish | Brick |
| Flooring Type | Laminate, Ceramic |
| Half Bath Total | 1 |
| Heating Fuel | Natural Gas |
| Heating Type | Forced Air |
| Stories Total | 2 |
| Size Interior | 1,600 - 1,799 Ft2 |
| Type | Row / Townhouse |
Parking
| Attached Garage | |
| Garage |
Land
| Acreage | No |
Rooms
| Level | Type | Length | Width | Dimensions |
|---|---|---|---|---|
| Second Level | Primary Bedroom | 4.57 m | 3.06 m | 4.57 m x 3.06 m |
| Second Level | Bedroom 2 | 3.07 m | 3 m | 3.07 m x 3 m |
| Second Level | Bedroom 3 | 3.5 m | 2.9 m | 3.5 m x 2.9 m |
| Main Level | Dining Room | 5.9 m | 3.04 m | 5.9 m x 3.04 m |
| Main Level | Living Room | 5.9 m | 3.04 m | 5.9 m x 3.04 m |
| Main Level | Eating Area | 3.04 m | 2.4 m | 3.04 m x 2.4 m |
| Main Level | Kitchen | 4.57 m | 3.5 m | 4.57 m x 3.5 m |
Contact Us
Contact us for more information
Tiger Guo
Broker of Record
www.tigerguo.ca/
Real Home Canada Realty Inc.
29-1100 Central Parkway W 2nd Flr
Mississauga, Ontario L5C 4E5
29-1100 Central Parkway W 2nd Flr
Mississauga, Ontario L5C 4E5
(647) 772-8558
(888) 647-0565


