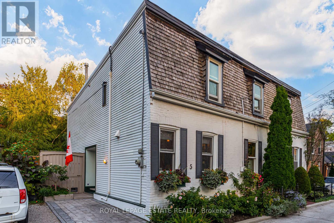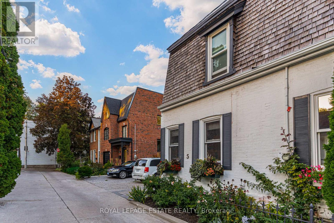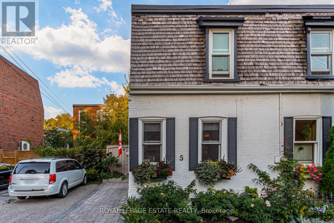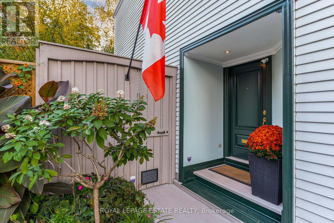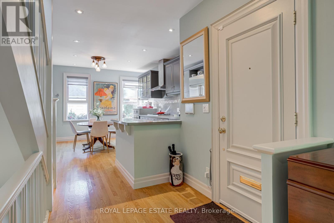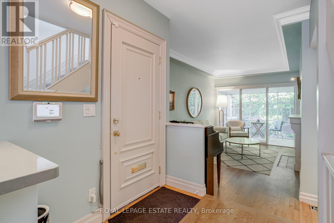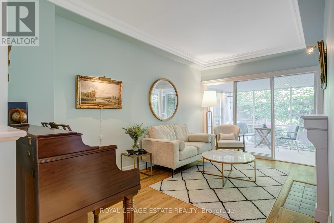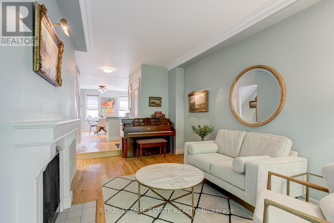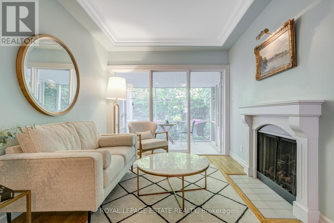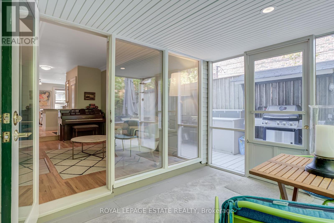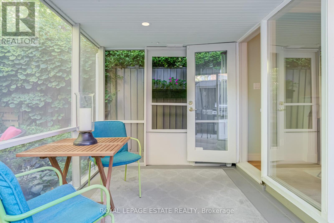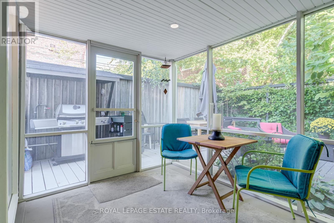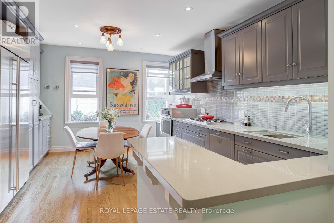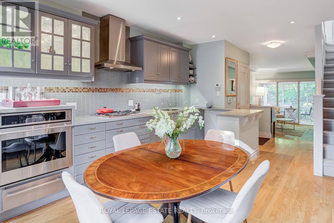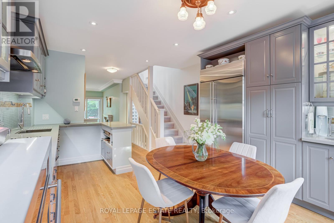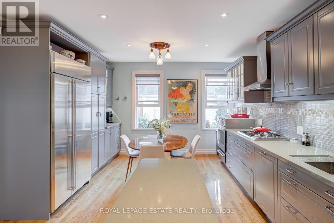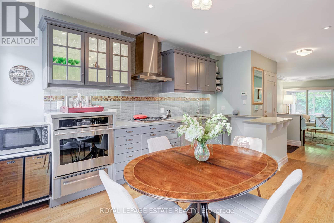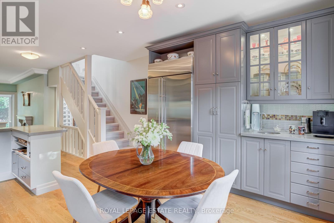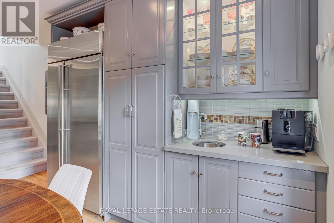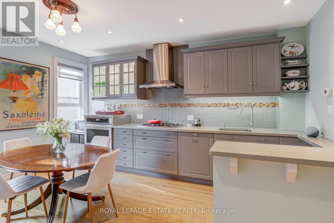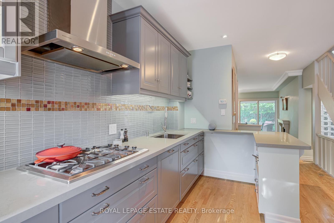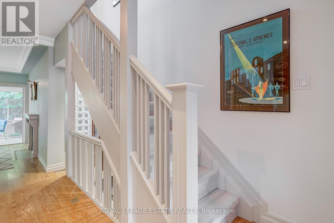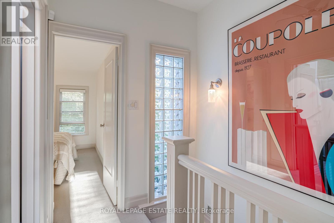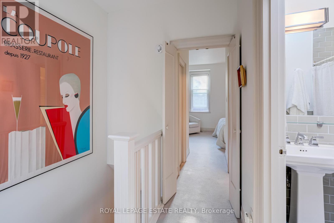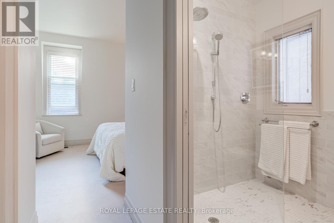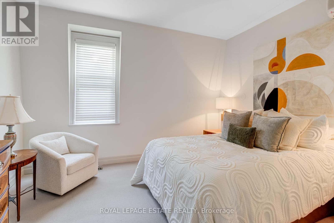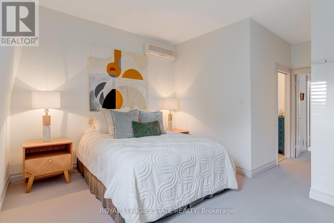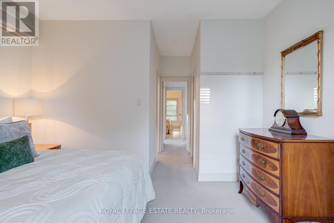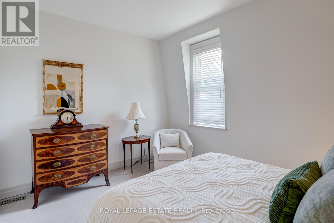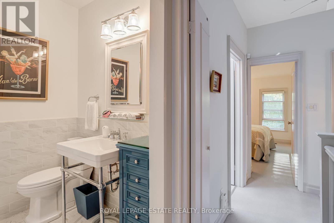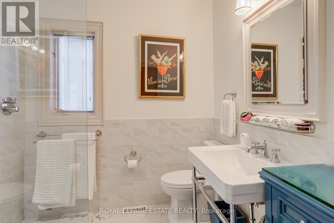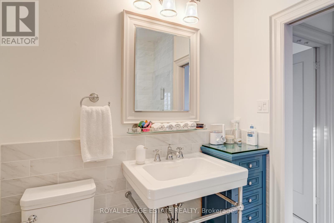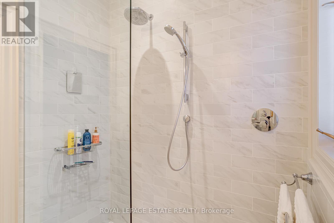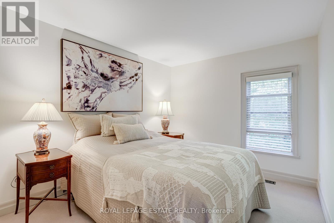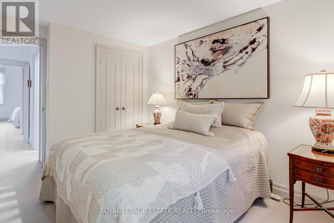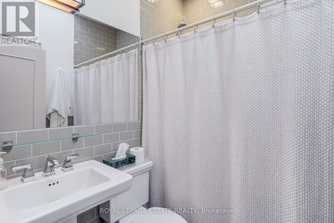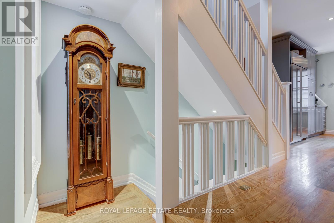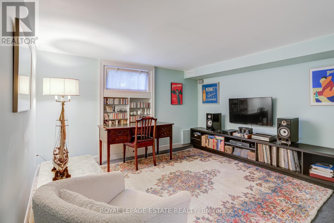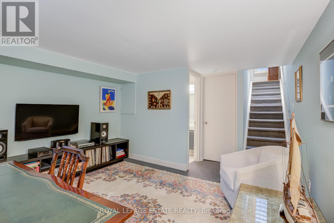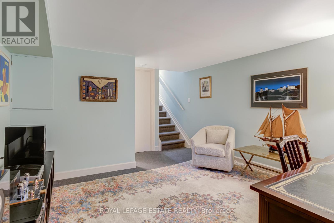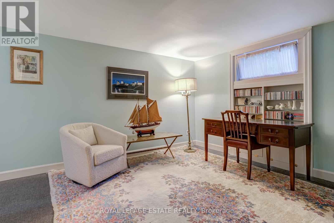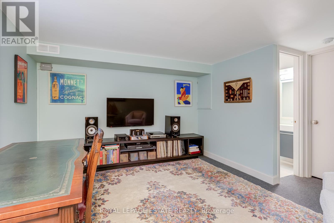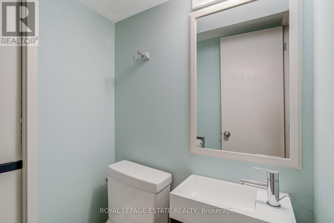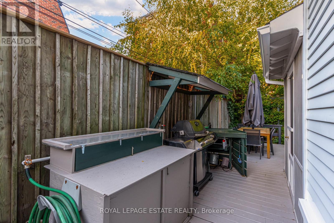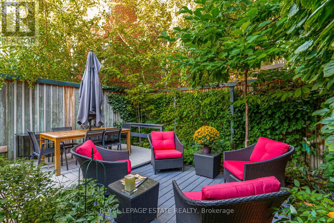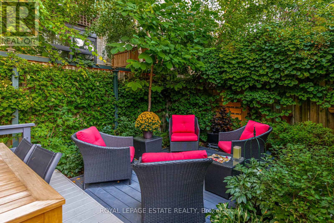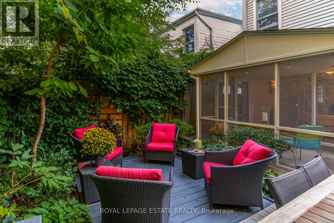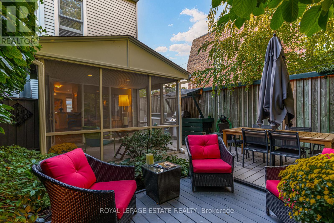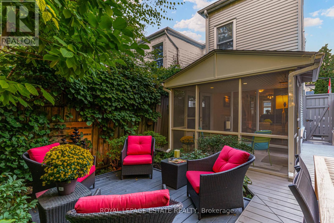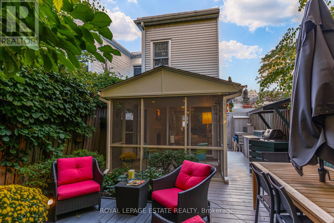5 Woodstock Place Toronto, Ontario M4X 1T7
$1,229,000
On a secluded Cabbagetown laneway "In prime Cabbagetown, this classic Second Empire 'Worker's Cottage' (circa 1870's) is perfect for a couple who enjoy life! In the summer, enjoy the private award-winning back garden. Prepare a meal at the outside kitchen on the natural gas BBQ while enjoying your guests. Or sit in the back patio, enjoying the quiet in a downtown neighbourhood with only the sound of the fountain to help you relax. Or relax over coffee in the sun-filled screened-in Muskoka Room. In the winter, open a bottle of wine from the 50+ wine cellar, or from the kitchen chiller, and relax by the gas fireplace. This is a home not to be missed: end of row with a side covered entrance, and separate side entrance to the backyard. The front features a mansard roof with ornate dormers. Inside has been renovated top to bottom. Open concept living/dining/kitchen, with hardwood floors, crown molding, gas fireplace, pot lights, designer chef's kitchen, high end SS appl. (id:24801)
Property Details
| MLS® Number | C12438599 |
| Property Type | Single Family |
| Community Name | Cabbagetown-South St. James Town |
| Equipment Type | Water Heater |
| Rental Equipment Type | Water Heater |
Building
| Bathroom Total | 3 |
| Bedrooms Above Ground | 2 |
| Bedrooms Total | 2 |
| Appliances | Oven - Built-in, Water Purifier, Dishwasher, Dryer, Microwave, Stove, Washer, Wine Fridge, Refrigerator |
| Basement Development | Finished |
| Basement Type | N/a (finished) |
| Construction Style Attachment | Attached |
| Cooling Type | Central Air Conditioning |
| Exterior Finish | Brick, Aluminum Siding |
| Fireplace Present | Yes |
| Flooring Type | Hardwood, Carpeted |
| Foundation Type | Block |
| Half Bath Total | 1 |
| Heating Fuel | Natural Gas |
| Heating Type | Forced Air |
| Stories Total | 2 |
| Size Interior | 700 - 1,100 Ft2 |
| Type | Row / Townhouse |
| Utility Water | Municipal Water |
Parking
| No Garage |
Land
| Acreage | No |
| Sewer | Sanitary Sewer |
| Size Depth | 68 Ft ,3 In |
| Size Frontage | 22 Ft |
| Size Irregular | 22 X 68.3 Ft |
| Size Total Text | 22 X 68.3 Ft |
Rooms
| Level | Type | Length | Width | Dimensions |
|---|---|---|---|---|
| Second Level | Primary Bedroom | 3.95 m | 3.17 m | 3.95 m x 3.17 m |
| Second Level | Bedroom 2 | 3.34 m | 2.84 m | 3.34 m x 2.84 m |
| Lower Level | Recreational, Games Room | 4.11 m | 3.35 m | 4.11 m x 3.35 m |
| Main Level | Living Room | 4.61 m | 2.84 m | 4.61 m x 2.84 m |
| Main Level | Dining Room | 4.36 m | 2.17 m | 4.36 m x 2.17 m |
| Main Level | Kitchen | 4.71 m | 1.64 m | 4.71 m x 1.64 m |
Contact Us
Contact us for more information
Amanda Rix
Broker
www.amandarixproperties.com/
1052 Kingston Road
Toronto, Ontario M4E 1T4
(416) 690-2181
(416) 690-3587


