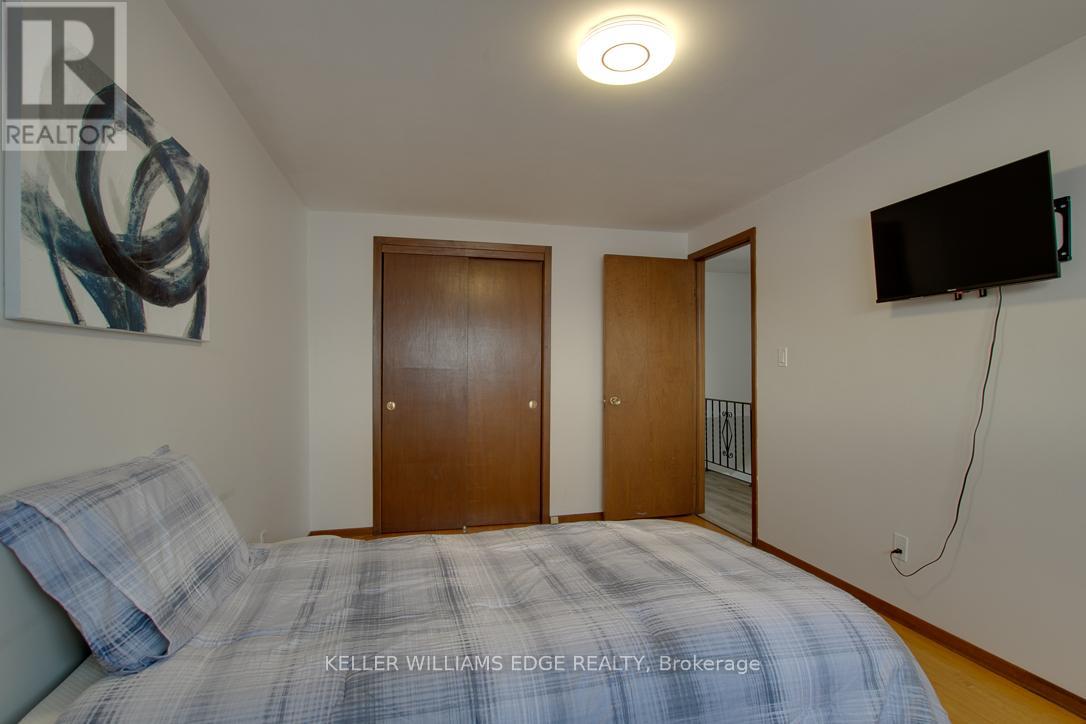5 Westfield Drive St. Catharines, Ontario L2N 5Z5
$539,000
Charming Semi-Detached Home in Fairview, St. Catharines. Welcome to this cozy and inviting 2-story semi-detached home, situated in the sought-after Fairview neighbourhood of St. Catharines! This property is full of potential, making it ideal for first-time buyers or families looking to create their dream space. Features You'll Love: Spacious Layout: Bright living and dining areas with plenty of room to relax or entertain. 3 Bedrooms: Comfortable and well-sized bedrooms, perfect for family living. Private Backyard: A fully fenced backyard offering a great space for kids, pets, gardening, or hosting summer gatherings. Parking: Driveway with ample parking for multiple vehicles. Location Highlights: Located in the heart of Fairview, this home is just moments away from schools, parks, shopping centers, and quick access to the QEW. Enjoy the convenience of city living in a quiet and family-friendly neighborhood. This charming property offers plenty of potential to make it your own. Dont miss out on this fantastic opportunity! (id:24801)
Property Details
| MLS® Number | X11925429 |
| Property Type | Single Family |
| Community Name | 446 - Fairview |
| Parking Space Total | 3 |
Building
| Bathroom Total | 2 |
| Bedrooms Above Ground | 3 |
| Bedrooms Total | 3 |
| Basement Development | Partially Finished |
| Basement Type | N/a (partially Finished) |
| Construction Style Attachment | Semi-detached |
| Cooling Type | Central Air Conditioning |
| Exterior Finish | Aluminum Siding, Brick Facing |
| Foundation Type | Block |
| Half Bath Total | 1 |
| Heating Fuel | Natural Gas |
| Heating Type | Forced Air |
| Stories Total | 2 |
| Size Interior | 1,100 - 1,500 Ft2 |
| Type | House |
| Utility Water | Municipal Water |
Parking
| Attached Garage |
Land
| Acreage | No |
| Sewer | Sanitary Sewer |
| Size Depth | 88 Ft ,9 In |
| Size Frontage | 33 Ft ,9 In |
| Size Irregular | 33.8 X 88.8 Ft |
| Size Total Text | 33.8 X 88.8 Ft |
Rooms
| Level | Type | Length | Width | Dimensions |
|---|---|---|---|---|
| Second Level | Bedroom | 2.9 m | 4.7 m | 2.9 m x 4.7 m |
| Second Level | Bedroom 2 | 2.54 m | 4.32 m | 2.54 m x 4.32 m |
| Second Level | Bedroom 3 | 2.57 m | 2.87 m | 2.57 m x 2.87 m |
| Second Level | Bathroom | 1.86 m | 2.84 m | 1.86 m x 2.84 m |
| Basement | Family Room | 1.86 m | 2.84 m | 1.86 m x 2.84 m |
| Main Level | Kitchen | 2.46 m | 2.13 m | 2.46 m x 2.13 m |
| Main Level | Dining Room | 3.07 m | 2.51 m | 3.07 m x 2.51 m |
| Main Level | Living Room | 4.7 m | 4.57 m | 4.7 m x 4.57 m |
| Main Level | Bathroom | 1.43 m | 1.22 m | 1.43 m x 1.22 m |
Contact Us
Contact us for more information
Andree Craig
Salesperson
craigrealestate.ca/
www.facebook.com/CraigRealEstateTeam/
twitter.com/
www.linkedin.com/feed/?trk=
3185 Harvester Rd Unit 1a
Burlington, Ontario L7N 3N8
(905) 335-8808
(289) 293-0341
www.kellerwilliamsedge.com/

































