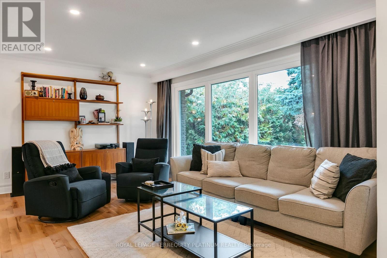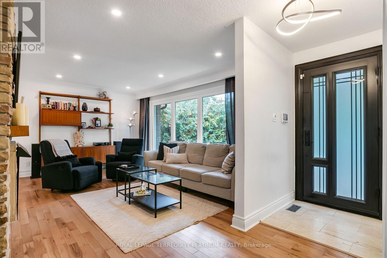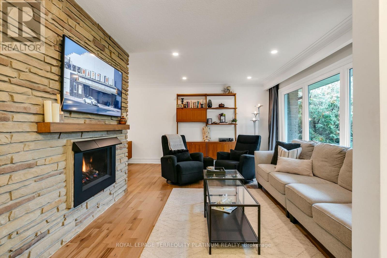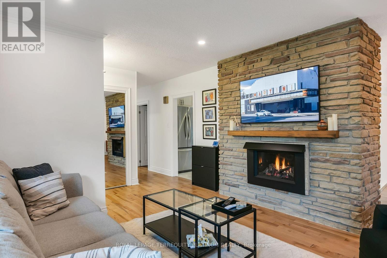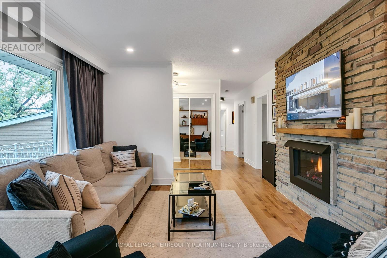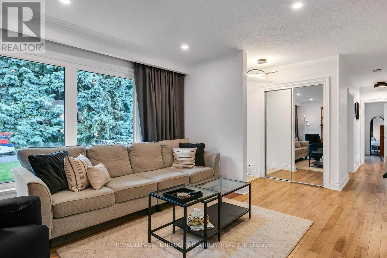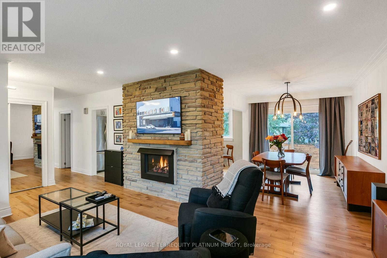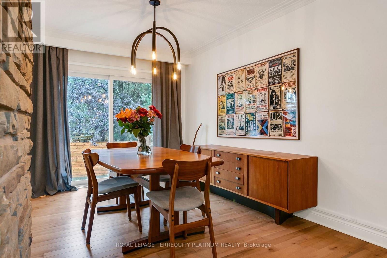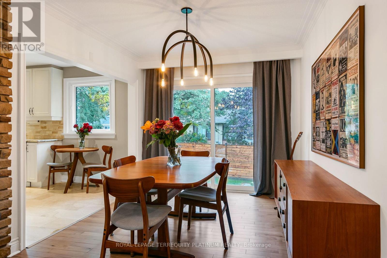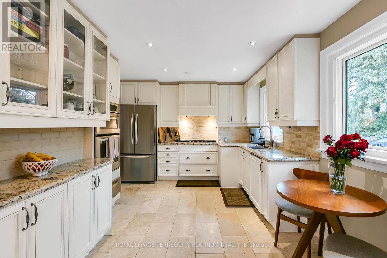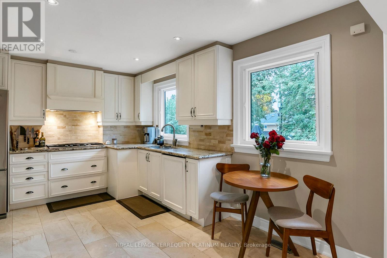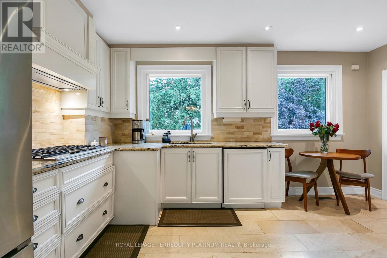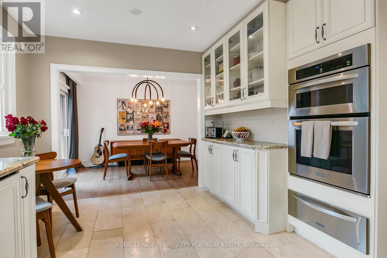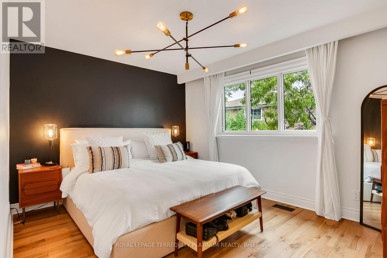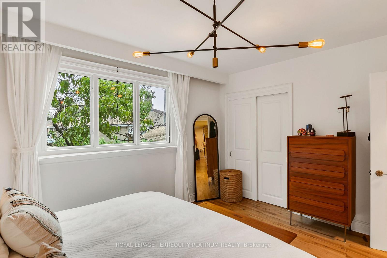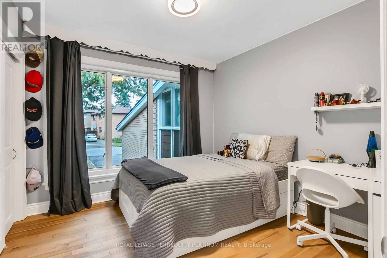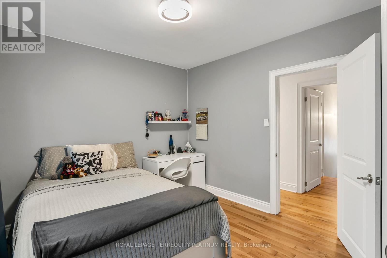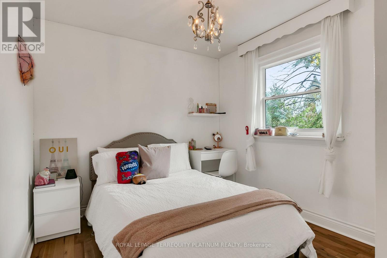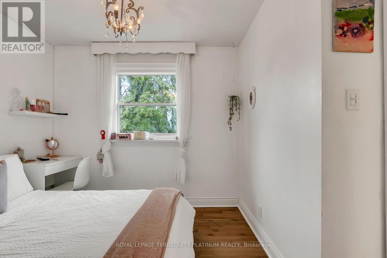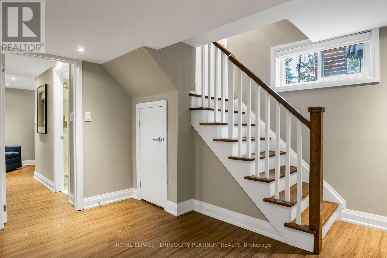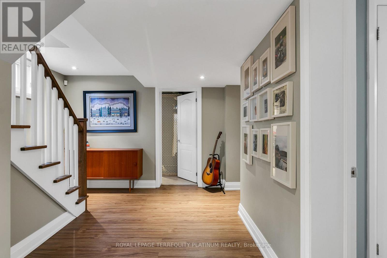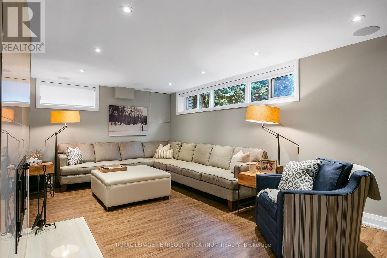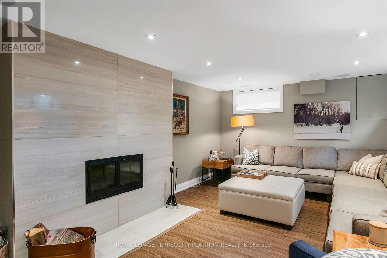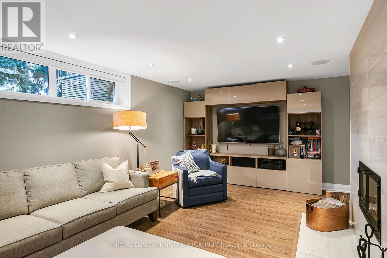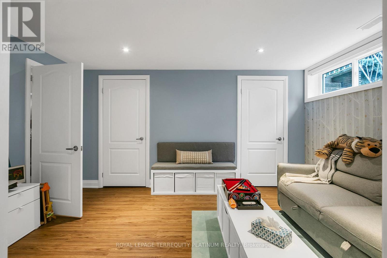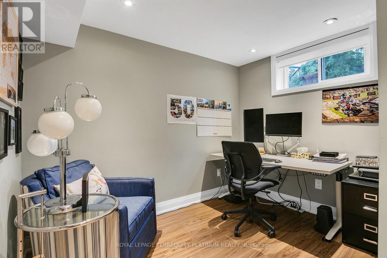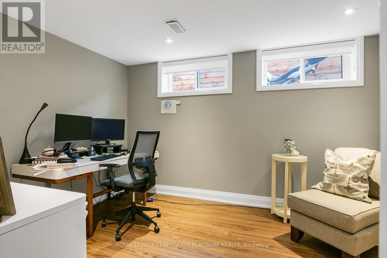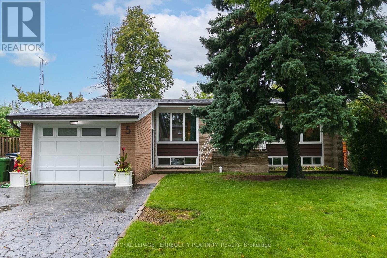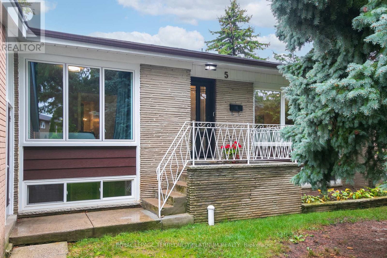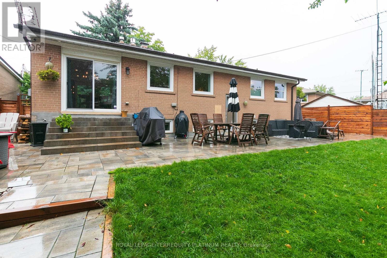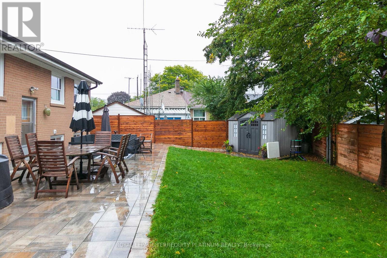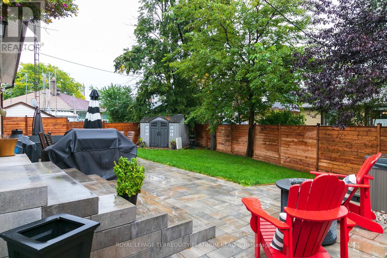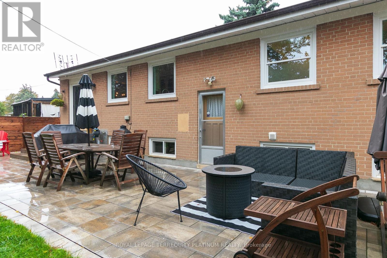5 Versend Drive Toronto, Ontario M3A 2B6
$4,200 Monthly
Owner occupied North York gem, being offered for lease for the first time! Hardwood floors throughout the main level, it's hard not to imagine yourself cozying up in the living room, staring out the large picture window. Ideal entertaining space with a dining room that walks out into a beautiful fenced and landscaped backyard. Modern kitchen with stainless steel appliances, granite counters, and plenty of cabinets. Premium Magic Windows bring in so much light, yet offer so many options for shade, air flow and easy maintenance. 3 bedrooms with windows and closets, share a 4pc bathroom on the main level. Large rec room in the basement is ideal for movie nights, with a ton of storage areas, and work-from-home space, a home gym, guest bedrooms - can be setup in many different ways to suit your needs! Garage has a newer floor and upgraded electrical. Convenient access to the DVP, steps to school, parks, grocery store, TTC, and more! (id:24801)
Property Details
| MLS® Number | C12433109 |
| Property Type | Single Family |
| Community Name | Parkwoods-Donalda |
| Amenities Near By | Park, Public Transit, Schools |
| Equipment Type | Water Heater |
| Features | Carpet Free |
| Parking Space Total | 5 |
| Rental Equipment Type | Water Heater |
Building
| Bathroom Total | 2 |
| Bedrooms Above Ground | 3 |
| Bedrooms Below Ground | 1 |
| Bedrooms Total | 4 |
| Appliances | Cooktop, Dishwasher, Dryer, Hood Fan, Oven, Washer, Refrigerator |
| Architectural Style | Bungalow |
| Basement Development | Finished |
| Basement Type | N/a (finished) |
| Construction Style Attachment | Detached |
| Cooling Type | Central Air Conditioning |
| Exterior Finish | Brick |
| Fireplace Present | Yes |
| Fireplace Total | 2 |
| Flooring Type | Hardwood |
| Foundation Type | Concrete |
| Heating Fuel | Natural Gas |
| Heating Type | Forced Air |
| Stories Total | 1 |
| Size Interior | 1,100 - 1,500 Ft2 |
| Type | House |
| Utility Water | Municipal Water |
Parking
| Attached Garage | |
| Garage |
Land
| Acreage | No |
| Fence Type | Fenced Yard |
| Land Amenities | Park, Public Transit, Schools |
| Sewer | Sanitary Sewer |
| Size Depth | 118 Ft ,1 In |
| Size Frontage | 50 Ft ,1 In |
| Size Irregular | 50.1 X 118.1 Ft |
| Size Total Text | 50.1 X 118.1 Ft |
Rooms
| Level | Type | Length | Width | Dimensions |
|---|---|---|---|---|
| Basement | Laundry Room | 3.79 m | 2.94 m | 3.79 m x 2.94 m |
| Basement | Recreational, Games Room | 6.08 m | 3.66 m | 6.08 m x 3.66 m |
| Basement | Bedroom 4 | 2.99 m | 2.18 m | 2.99 m x 2.18 m |
| Basement | Office | 4.32 m | 2.82 m | 4.32 m x 2.82 m |
| Basement | Den | 4.32 m | 3.22 m | 4.32 m x 3.22 m |
| Flat | Living Room | 5.12 m | 3.67 m | 5.12 m x 3.67 m |
| Flat | Dining Room | 3.81 m | 2.87 m | 3.81 m x 2.87 m |
| Flat | Kitchen | 4.22 m | 2.95 m | 4.22 m x 2.95 m |
| Flat | Primary Bedroom | 4.17 m | 3.09 m | 4.17 m x 3.09 m |
| Flat | Bedroom 2 | 3.26 m | 3.1 m | 3.26 m x 3.1 m |
| Flat | Bedroom 3 | 2.86 m | 2.81 m | 2.86 m x 2.81 m |
Contact Us
Contact us for more information
Elaine Mok
Broker
www.torontohomeexperts.com/
293 Eglinton Ave E
Toronto, Ontario M4P 1L3
(416) 495-2792
(416) 485-2722
HTTP://www.TorontoHomeExperts.com
Alex Kluge
Broker of Record
www.torontohomeexperts.com/
293 Eglinton Ave E
Toronto, Ontario M4P 1L3
(416) 495-2792
(416) 485-2722
HTTP://www.TorontoHomeExperts.com


