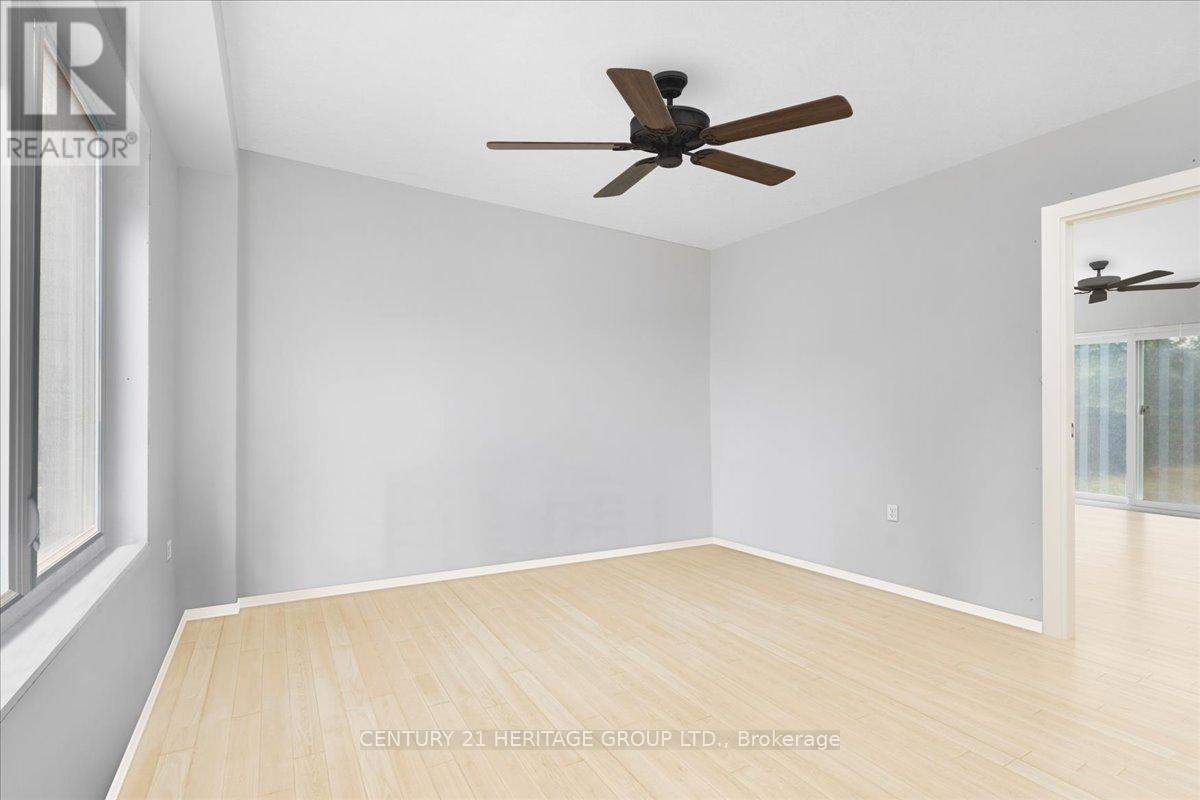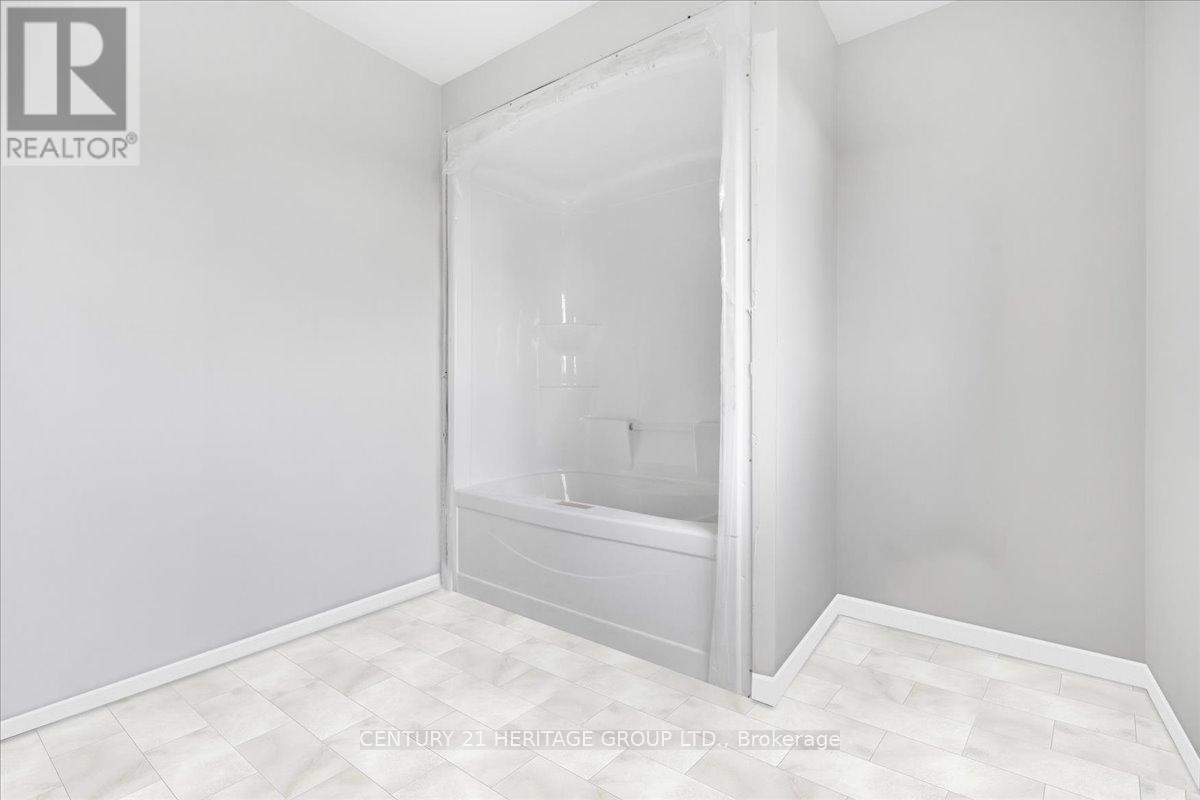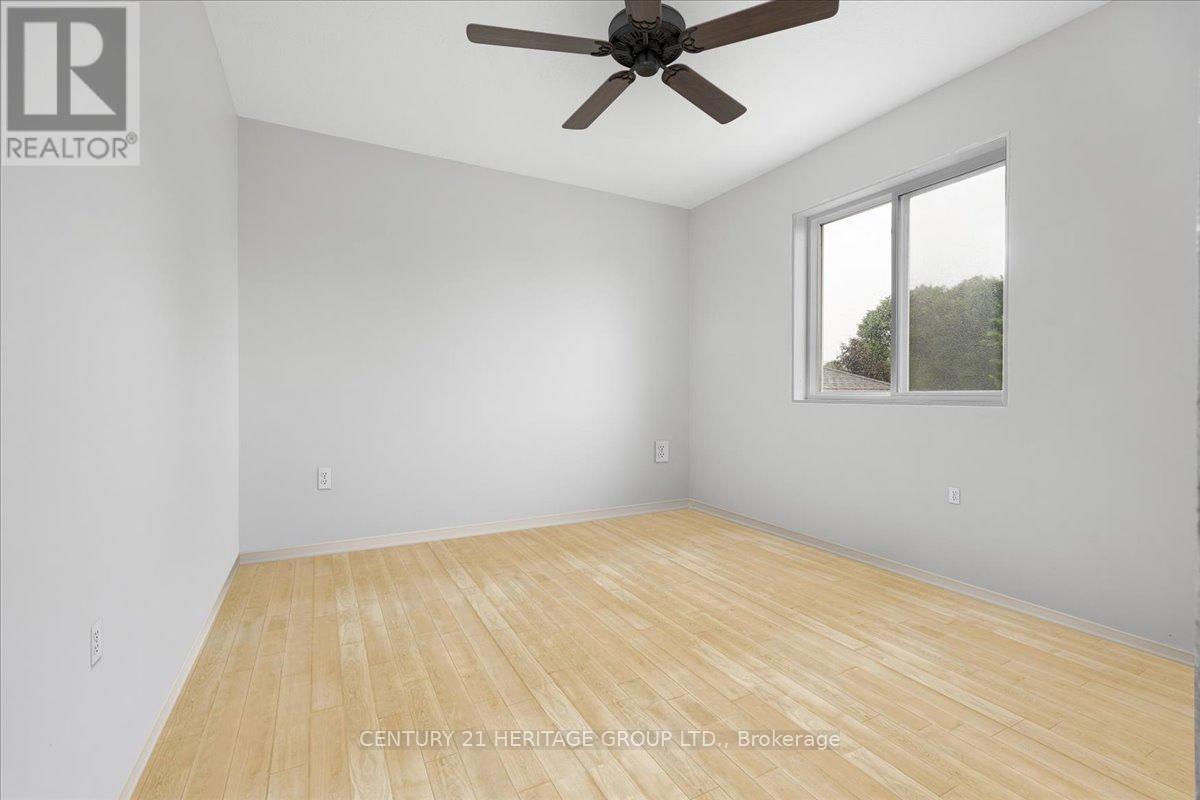5 Vera Street Haldimand, Ontario N0A 1J0
$750,000
Discover the charm of Jarvis, a growing town that perfectly blends rural tranquility with the convenience of nearby amenities. Nestled in a serene location, this home offers a short commute to Hamilton, making it an ideal spot for those who seek both peace and accessibility. Situated on a huge lot, this fully renovated property boasts modern living with an open concept design. Featured 3 spacious bedrooms and 3.5 luxurious bathrooms, this home is perfect for families. The primary suite includes an ensuite bath, providing a private oasis for relaxation. The expansive living area flows seamlessly into the dining and kitchen spaces creating a warm and inviting atmosphere for entertaining and every day living. Step outside to your fully fenced backyard, a secure haven for kids and pets to play freely. The large yard also offers ample space for gardening, outdoor activities, and future expansions. Enjoy the best of both worlds with this stunning home in Jarvis - rural charm with easy access to city life. (id:24801)
Property Details
| MLS® Number | X9419867 |
| Property Type | Single Family |
| Community Name | Nanticoke |
| AmenitiesNearBy | Park, Schools |
| CommunityFeatures | Community Centre, School Bus |
| EquipmentType | Water Heater |
| Features | Irregular Lot Size |
| ParkingSpaceTotal | 5 |
| RentalEquipmentType | Water Heater |
Building
| BathroomTotal | 4 |
| BedroomsAboveGround | 3 |
| BedroomsBelowGround | 1 |
| BedroomsTotal | 4 |
| Appliances | Garage Door Opener Remote(s), Dishwasher, Dryer, Refrigerator, Stove, Washer |
| BasementDevelopment | Finished |
| BasementType | Full (finished) |
| ConstructionStyleAttachment | Detached |
| CoolingType | Central Air Conditioning |
| ExteriorFinish | Brick, Vinyl Siding |
| FoundationType | Poured Concrete |
| HalfBathTotal | 1 |
| HeatingFuel | Natural Gas |
| HeatingType | Forced Air |
| StoriesTotal | 2 |
| SizeInterior | 1999.983 - 2499.9795 Sqft |
| Type | House |
| UtilityWater | Municipal Water |
Parking
| Attached Garage | |
| Inside Entry |
Land
| Acreage | No |
| LandAmenities | Park, Schools |
| LandscapeFeatures | Landscaped |
| Sewer | Sanitary Sewer |
| SizeDepth | 167 Ft ,9 In |
| SizeFrontage | 49 Ft ,2 In |
| SizeIrregular | 49.2 X 167.8 Ft ; Depth Different On Each Side Of Lot |
| SizeTotalText | 49.2 X 167.8 Ft ; Depth Different On Each Side Of Lot|under 1/2 Acre |
Rooms
| Level | Type | Length | Width | Dimensions |
|---|---|---|---|---|
| Second Level | Bedroom | 3.33 m | 3 m | 3.33 m x 3 m |
| Second Level | Bedroom | 2.74 m | 3 m | 2.74 m x 3 m |
| Second Level | Primary Bedroom | 3.33 m | 5.21 m | 3.33 m x 5.21 m |
| Second Level | Bathroom | 3.53 m | 2.57 m | 3.53 m x 2.57 m |
| Second Level | Bathroom | 2.41 m | 2.54 m | 2.41 m x 2.54 m |
| Basement | Recreational, Games Room | 5.26 m | 8.33 m | 5.26 m x 8.33 m |
| Basement | Bathroom | 1.5 m | 2.92 m | 1.5 m x 2.92 m |
| Main Level | Foyer | 2.92 m | 4.29 m | 2.92 m x 4.29 m |
| Main Level | Living Room | 3.33 m | 3.63 m | 3.33 m x 3.63 m |
| Main Level | Dining Room | 3.33 m | 4.57 m | 3.33 m x 4.57 m |
| Main Level | Kitchen | 5.26 m | 4.04 m | 5.26 m x 4.04 m |
| Main Level | Bathroom | 1.45 m | 1.5 m | 1.45 m x 1.5 m |
https://www.realtor.ca/real-estate/27564887/5-vera-street-haldimand-nanticoke-nanticoke
Interested?
Contact us for more information
Miguel Lima
Broker
209 Limeridge Rd East #2b
Hamilton, Ontario L9A 2S6




























