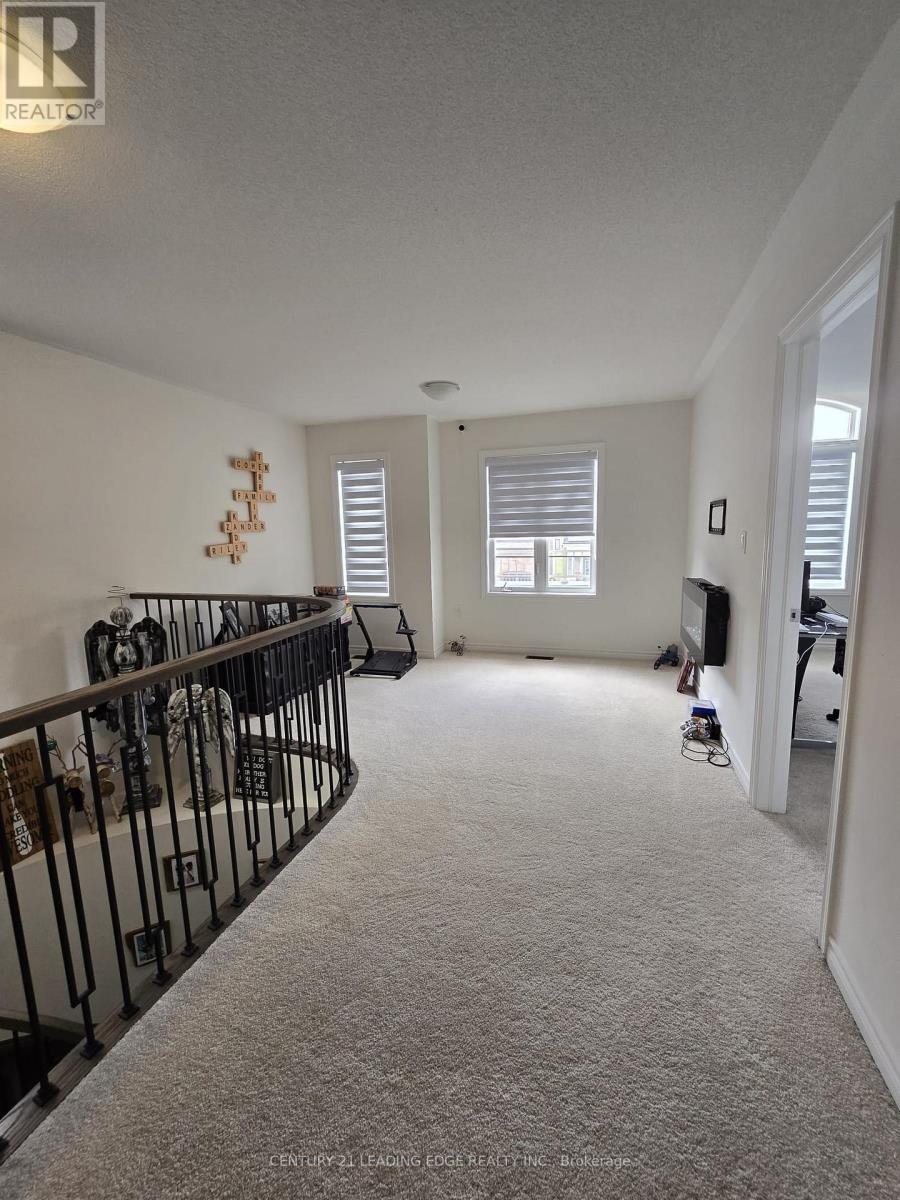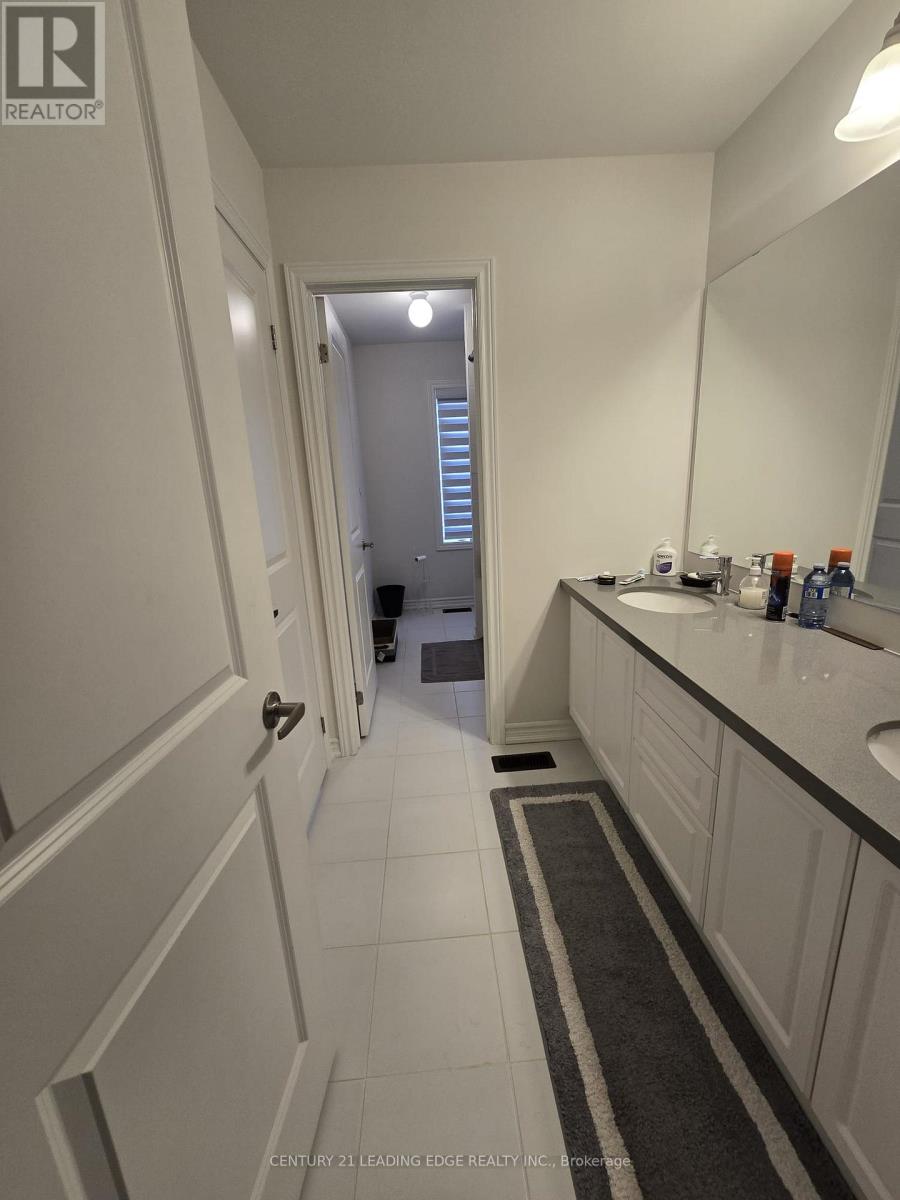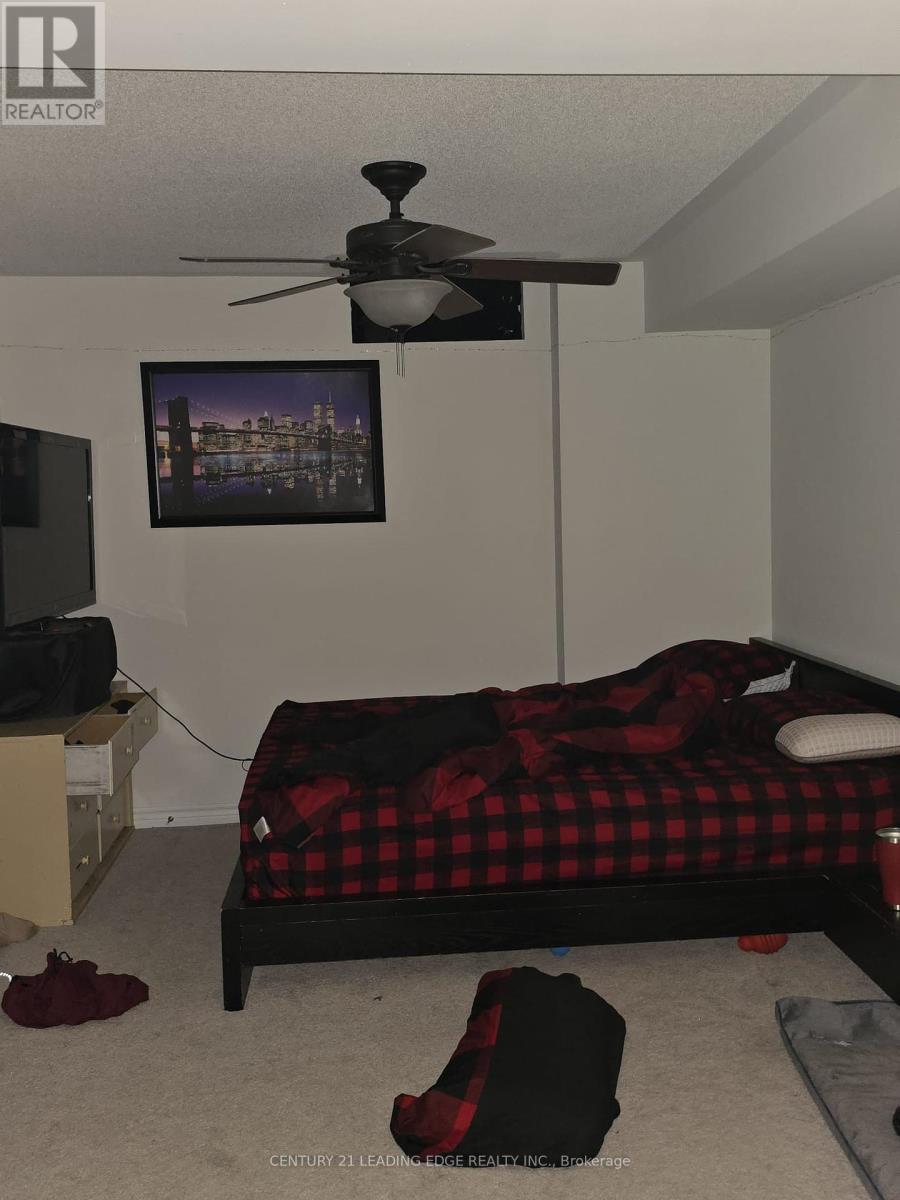5 Valleo Street Georgina, Ontario L4P 0J8
$1,149,000
One Of The Most Upgraded, Fully Loaded Property In The New Development Of Prestigious Georgina Heights, Keswick, Near Lake Simcoe. This Immaculate, Luxury Detached Home Features 2660 Sq. Ft. Of Above Ground, Sun-filled Living Space With 4 Bedroom & 5 Washrooms And A Rare Builder Built Finished Basement With A Full Bathroom. Gourmet Kitchen W/Centre Island & Breakfast Area W/Walk Out To Backyard. Laundry On The Main Floor With Washer / Dryer. Media Room On The 2nd Level Can Be Used As Home Office. Close To Park, Schools, Transit, Highway 404, All Major Shopping Nearby. Motivated Seller! **** EXTRAS **** Upscale Kitchen Appliances Include S/S Fridge, Stove, S/S Dishwasher, S/S Range Hood, S/S Oven, Washer & Dryer, Air Conditioning, Garage Door Opener & Remote. (id:24801)
Property Details
| MLS® Number | N9362548 |
| Property Type | Single Family |
| Community Name | Keswick North |
| Features | In-law Suite |
| Parking Space Total | 4 |
Building
| Bathroom Total | 5 |
| Bedrooms Above Ground | 4 |
| Bedrooms Total | 4 |
| Amenities | Fireplace(s) |
| Appliances | Water Heater, Garage Door Opener Remote(s) |
| Basement Development | Finished |
| Basement Type | N/a (finished) |
| Construction Style Attachment | Detached |
| Cooling Type | Central Air Conditioning |
| Exterior Finish | Brick, Stone |
| Fireplace Present | Yes |
| Fireplace Total | 1 |
| Flooring Type | Hardwood, Carpeted, Ceramic |
| Foundation Type | Poured Concrete |
| Half Bath Total | 1 |
| Heating Fuel | Natural Gas |
| Heating Type | Forced Air |
| Stories Total | 2 |
| Type | House |
| Utility Water | Municipal Water |
Parking
| Garage |
Land
| Acreage | No |
| Sewer | Sanitary Sewer |
| Size Depth | 98 Ft ,5 In |
| Size Frontage | 39 Ft ,4 In |
| Size Irregular | 39.37 X 98.43 Ft |
| Size Total Text | 39.37 X 98.43 Ft|under 1/2 Acre |
| Zoning Description | R1-151 |
Rooms
| Level | Type | Length | Width | Dimensions |
|---|---|---|---|---|
| Second Level | Primary Bedroom | 4.98 m | 4.12 m | 4.98 m x 4.12 m |
| Second Level | Bedroom 2 | 3.76 m | 3.66 m | 3.76 m x 3.66 m |
| Second Level | Bedroom 3 | 3.81 m | 4.42 m | 3.81 m x 4.42 m |
| Second Level | Bedroom 4 | 3.81 m | 3.25 m | 3.81 m x 3.25 m |
| Second Level | Media | 3.72 m | 2.52 m | 3.72 m x 2.52 m |
| Basement | Recreational, Games Room | 7.5 m | 6.09 m | 7.5 m x 6.09 m |
| Ground Level | Family Room | 3.81 m | 3.25 m | 3.81 m x 3.25 m |
| Ground Level | Living Room | 4.77 m | 3.76 m | 4.77 m x 3.76 m |
| Ground Level | Kitchen | 3.96 m | 2.84 m | 3.96 m x 2.84 m |
| Ground Level | Eating Area | 3.96 m | 3.05 m | 3.96 m x 3.05 m |
| Ground Level | Laundry Room | 3.96 m | 2.3 m | 3.96 m x 2.3 m |
Utilities
| Cable | Available |
| Sewer | Installed |
https://www.realtor.ca/real-estate/27452948/5-valleo-street-georgina-keswick-north-keswick-north
Contact Us
Contact us for more information
Sunil Sodhi
Broker
6375 Dixie Rd #102
Mississauga, Ontario L5T 2E5
(905) 405-8484
(905) 405-8881
leadingedgerealty.c21.ca/
































