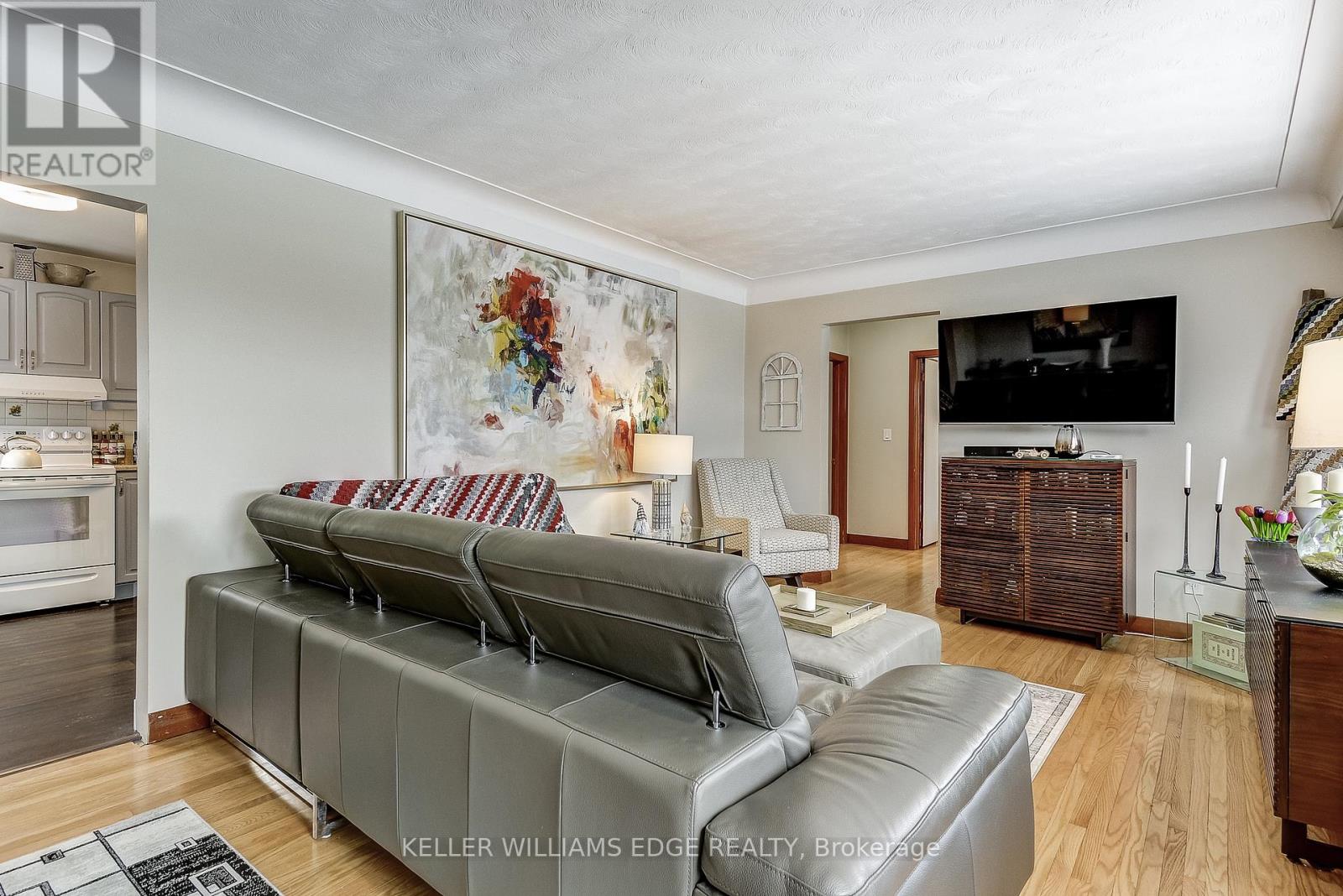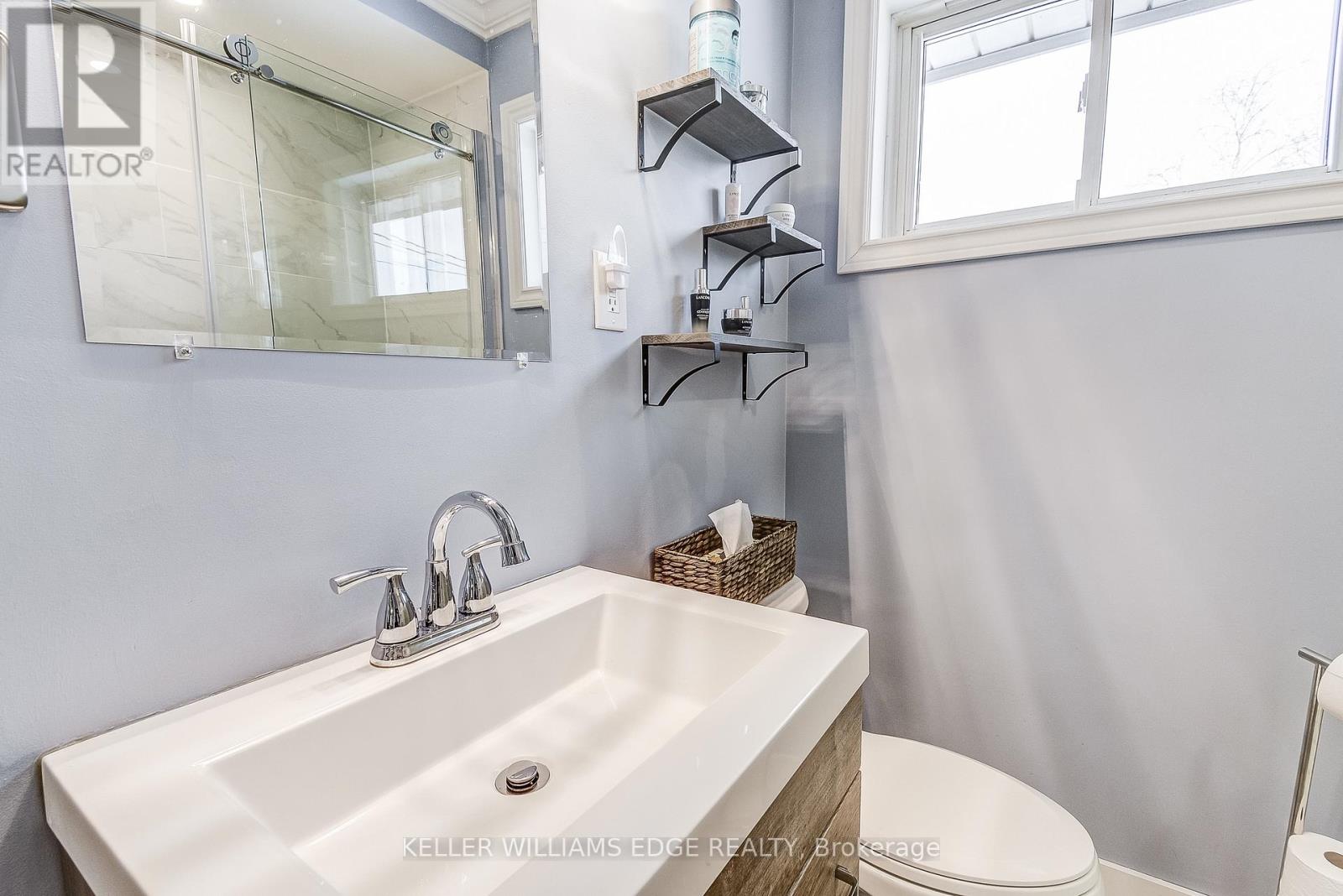5 Trevor Drive Hamilton, Ontario L8G 2P2
$739,000
Stunning bungalow on quiet street surrounded by nature in the Heart of Old Stoney Creek! This impeccably maintained 3-bedroom home (3rd bdrm currently being used as dining room) offers picturesque views of the Niagara Escarpment and has been updated seamlessly combining style and functionality. The main floor features a bright living, refinished hardwood floors, a spacious eat-in kitchen,, a recently renovated 3pc bathroom, separate dining room and two lovely bedrooms. The lower level features a large recreation room offering additional living space for entertaining a laundry room and spacious unfinished area awaiting your finishing touches. Outside, the meticulously landscaped property provides an inviting space for summer BBQs and gatherings on the raised deck or relaxing by the fire fit. Additionally, a large 8 x 10 ft shed offers convenient storage for garden tools and bikes. This unique home blends the tranquility of a family-friendly neighbourhood with the convenience of nearby amenities, shopping, and transportation. Close to downtown Stoney Creek, enjoy weekend markets, artisan shops and seasonal festivals. Conveniently located close to the highway, shopping mall, grocery stores and more. (id:24801)
Open House
This property has open houses!
2:00 pm
Ends at:4:00 pm
Property Details
| MLS® Number | X11939781 |
| Property Type | Single Family |
| Community Name | Stoney Creek |
| Parking Space Total | 5 |
| Structure | Shed |
Building
| Bathroom Total | 1 |
| Bedrooms Above Ground | 3 |
| Bedrooms Total | 3 |
| Appliances | Water Heater, Dryer, Range, Refrigerator, Stove, Washer, Window Coverings |
| Architectural Style | Bungalow |
| Basement Development | Partially Finished |
| Basement Type | Full (partially Finished) |
| Construction Style Attachment | Detached |
| Cooling Type | Central Air Conditioning |
| Exterior Finish | Brick |
| Flooring Type | Hardwood |
| Foundation Type | Poured Concrete |
| Heating Fuel | Natural Gas |
| Heating Type | Forced Air |
| Stories Total | 1 |
| Size Interior | 700 - 1,100 Ft2 |
| Type | House |
| Utility Water | Municipal Water |
Parking
| Carport |
Land
| Acreage | No |
| Landscape Features | Landscaped |
| Sewer | Sanitary Sewer |
| Size Depth | 129 Ft ,7 In |
| Size Frontage | 63 Ft ,6 In |
| Size Irregular | 63.5 X 129.6 Ft |
| Size Total Text | 63.5 X 129.6 Ft|under 1/2 Acre |
| Zoning Description | Residential |
Rooms
| Level | Type | Length | Width | Dimensions |
|---|---|---|---|---|
| Basement | Recreational, Games Room | 3.34 m | 6.89 m | 3.34 m x 6.89 m |
| Basement | Laundry Room | 3.61 m | 3.21 m | 3.61 m x 3.21 m |
| Basement | Other | 7.06 m | 7.71 m | 7.06 m x 7.71 m |
| Main Level | Living Room | 3.7 m | 5.87 m | 3.7 m x 5.87 m |
| Main Level | Kitchen | 3.16 m | 3.06 m | 3.16 m x 3.06 m |
| Main Level | Bathroom | 1.99 m | 1.97 m | 1.99 m x 1.97 m |
| Main Level | Primary Bedroom | 3.18 m | 3.69 m | 3.18 m x 3.69 m |
| Main Level | Bedroom 2 | 3.08 m | 2.57 m | 3.08 m x 2.57 m |
| Main Level | Bedroom 3 | 3.18 m | 2.67 m | 3.18 m x 2.67 m |
https://www.realtor.ca/real-estate/27840682/5-trevor-drive-hamilton-stoney-creek-stoney-creek
Contact Us
Contact us for more information
Manuela Evans
Salesperson
3185 Harvester Rd Unit 1a
Burlington, Ontario L7N 3N8
(905) 335-8808
(289) 293-0341
www.kellerwilliamsedge.com/











































