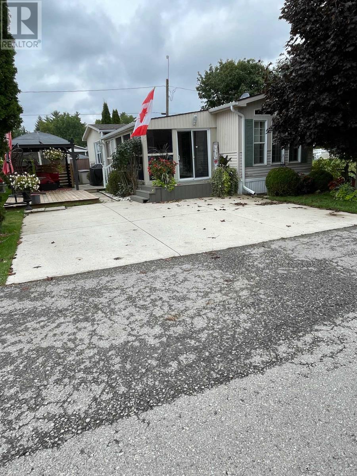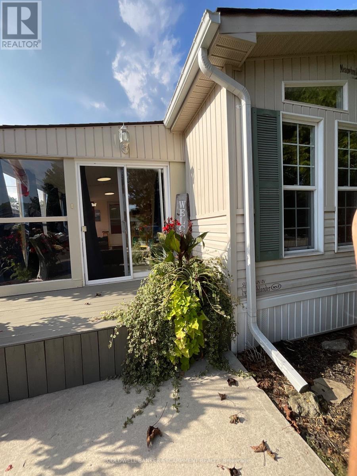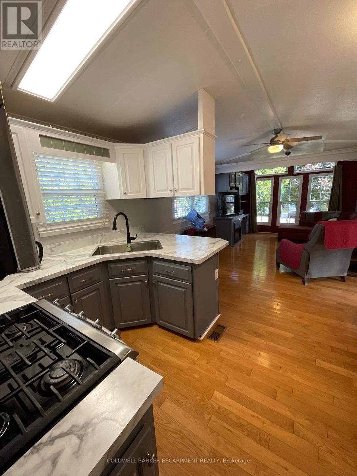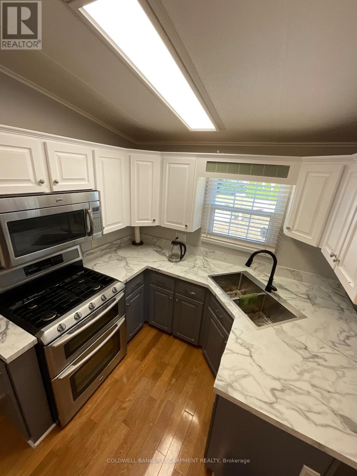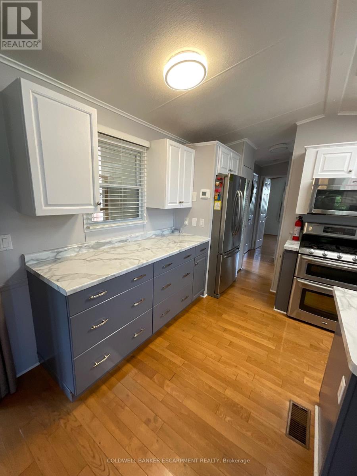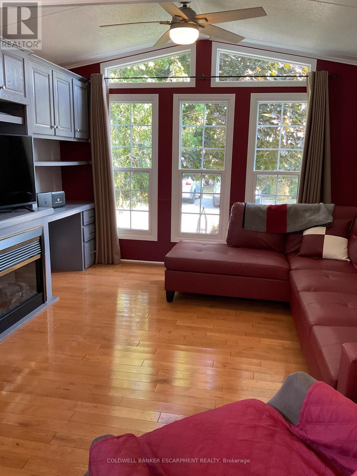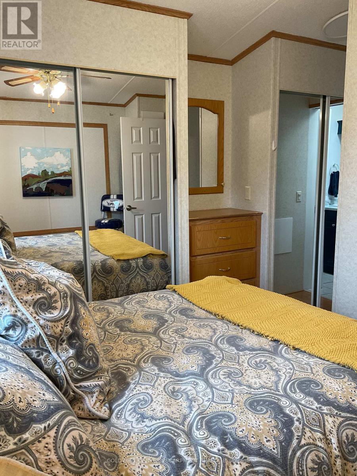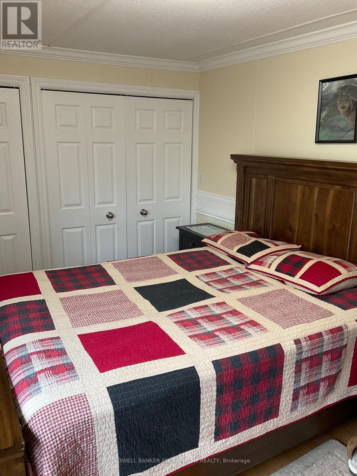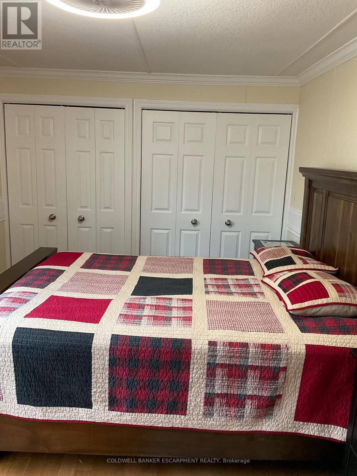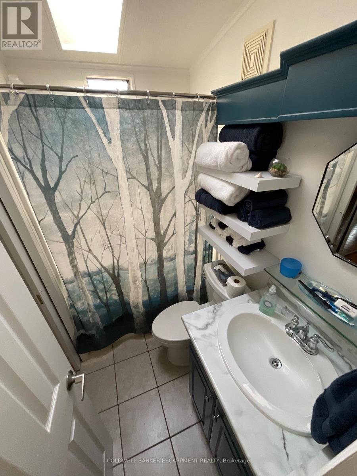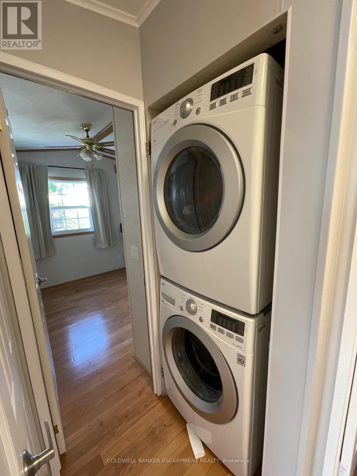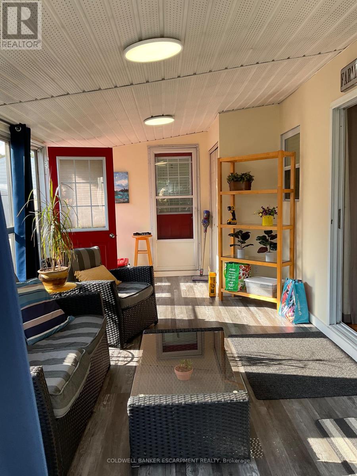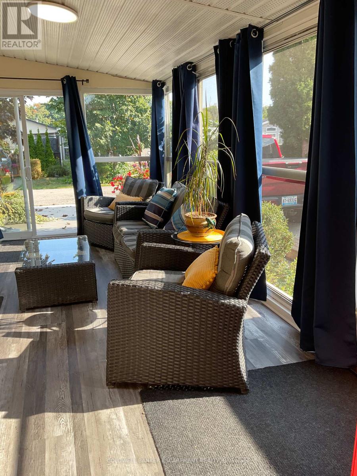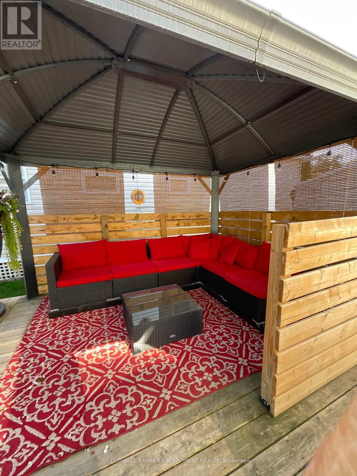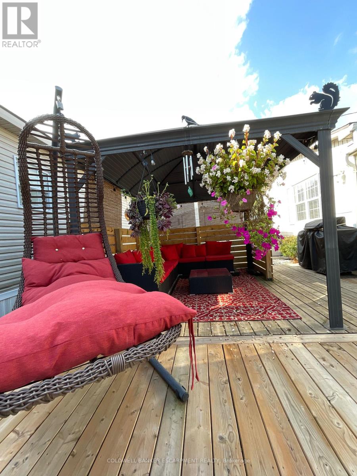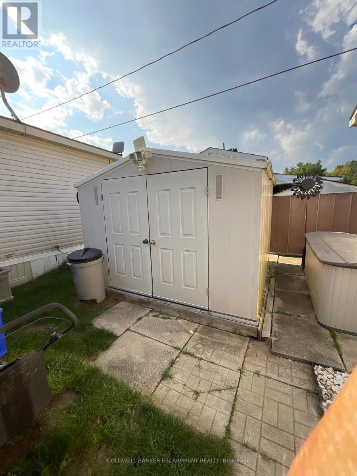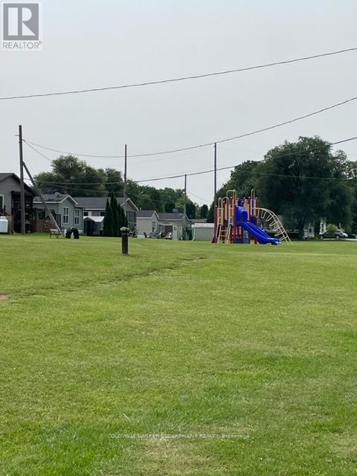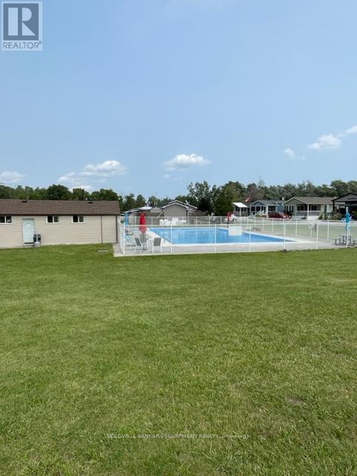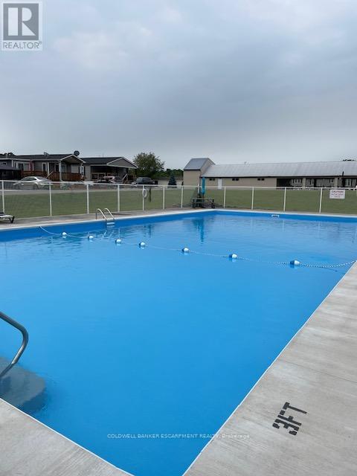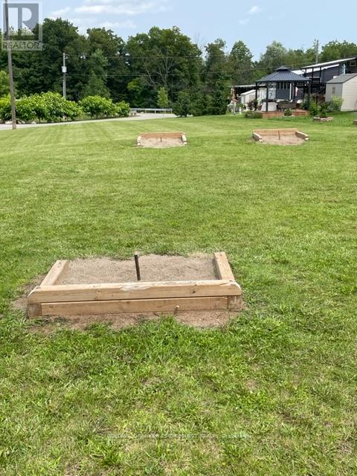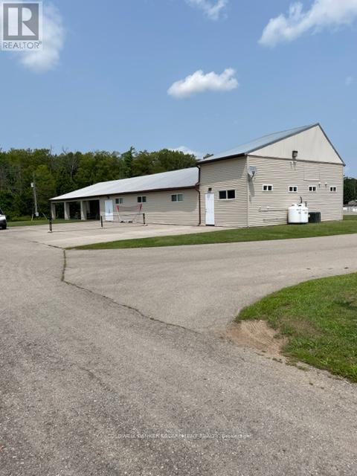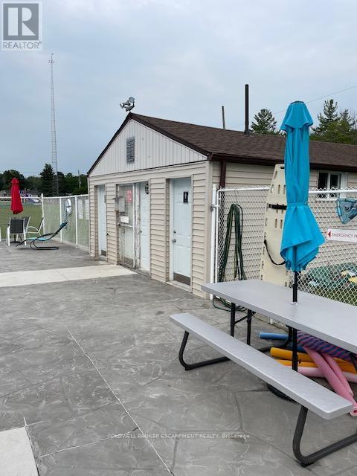5 Spruce - 4449 Milburough Line Burlington, Ontario L7P 0P5
2 Bedroom
1 Bathroom
700 - 1,100 ft2
Bungalow
Fireplace
Inground Pool, Outdoor Pool
Central Air Conditioning
Forced Air
$369,000
Homeownership is possible. Here's a great house, all move in ready and just the right size for a starter home or for a retirement life. This community is fabulous. You will find lots of activities, amenities and events year around. The grounds are beautifully maintained by professional landscapers and the inground pool is a gem for those hot summer days. The pavillion is open all day to meet your friends for a game of cards, or a round of darts. (id:24801)
Property Details
| MLS® Number | W12449663 |
| Property Type | Single Family |
| Community Name | Rural Burlington |
| Amenities Near By | Golf Nearby |
| Community Features | Community Centre |
| Equipment Type | Propane Tank |
| Features | Level Lot, Wooded Area, Conservation/green Belt, Level, Carpet Free, Gazebo |
| Parking Space Total | 3 |
| Pool Type | Inground Pool, Outdoor Pool |
| Rental Equipment Type | Propane Tank |
| Structure | Porch, Shed |
Building
| Bathroom Total | 1 |
| Bedrooms Above Ground | 2 |
| Bedrooms Total | 2 |
| Age | 16 To 30 Years |
| Amenities | Fireplace(s) |
| Appliances | Water Heater, All |
| Architectural Style | Bungalow |
| Basement Development | Other, See Remarks |
| Basement Type | N/a (other, See Remarks) |
| Construction Style Other | Manufactured |
| Cooling Type | Central Air Conditioning |
| Exterior Finish | Aluminum Siding, Vinyl Siding |
| Fireplace Present | Yes |
| Fireplace Total | 1 |
| Flooring Type | Hardwood |
| Heating Fuel | Propane |
| Heating Type | Forced Air |
| Stories Total | 1 |
| Size Interior | 700 - 1,100 Ft2 |
| Type | Modular |
| Utility Power | Generator |
| Utility Water | Community Water System |
Parking
| No Garage |
Land
| Acreage | No |
| Land Amenities | Golf Nearby |
| Sewer | Septic System |
| Size Depth | 68 Ft |
| Size Frontage | 43 Ft |
| Size Irregular | 43 X 68 Ft |
| Size Total Text | 43 X 68 Ft |
Rooms
| Level | Type | Length | Width | Dimensions |
|---|---|---|---|---|
| Main Level | Kitchen | 3.02 m | 3.63 m | 3.02 m x 3.63 m |
| Main Level | Living Room | 7.08 m | 3.63 m | 7.08 m x 3.63 m |
| Main Level | Bedroom | 3.25 m | 4.8 m | 3.25 m x 4.8 m |
| Main Level | Bedroom 2 | 2.42 m | 2.88 m | 2.42 m x 2.88 m |
| Main Level | Solarium | 6.1 m | 3.08 m | 6.1 m x 3.08 m |
| Main Level | Bathroom | 2 m | 1.6 m | 2 m x 1.6 m |
Utilities
| Electricity | Installed |
Contact Us
Contact us for more information
Linda Olson
Broker
(519) 766-8132
www.lindaolson.ca/
Coldwell Banker Escarpment Realty
2 Mill Street E
Acton, Ontario L7J 1G9
2 Mill Street E
Acton, Ontario L7J 1G9
(519) 853-2600
(519) 853-8100


