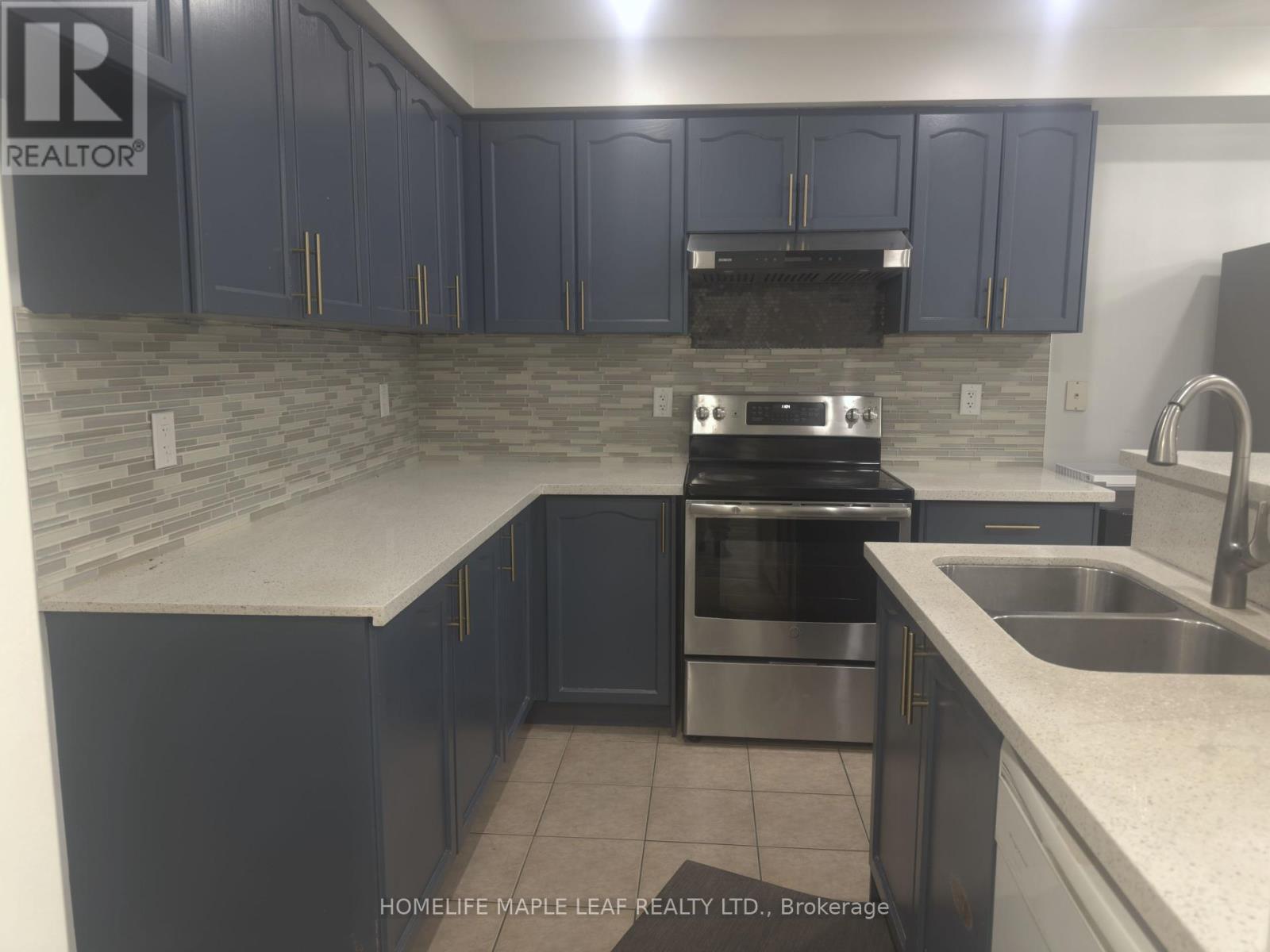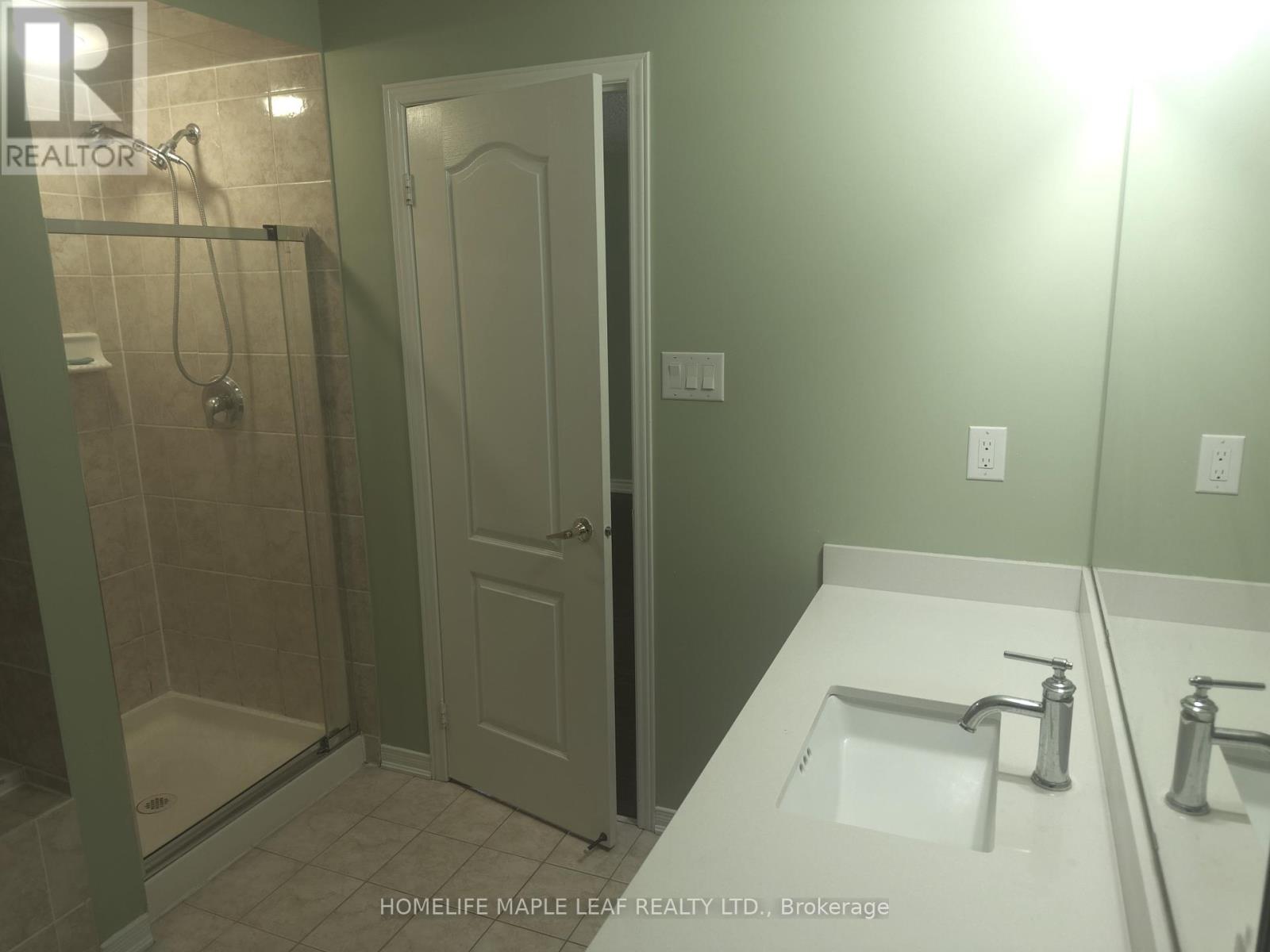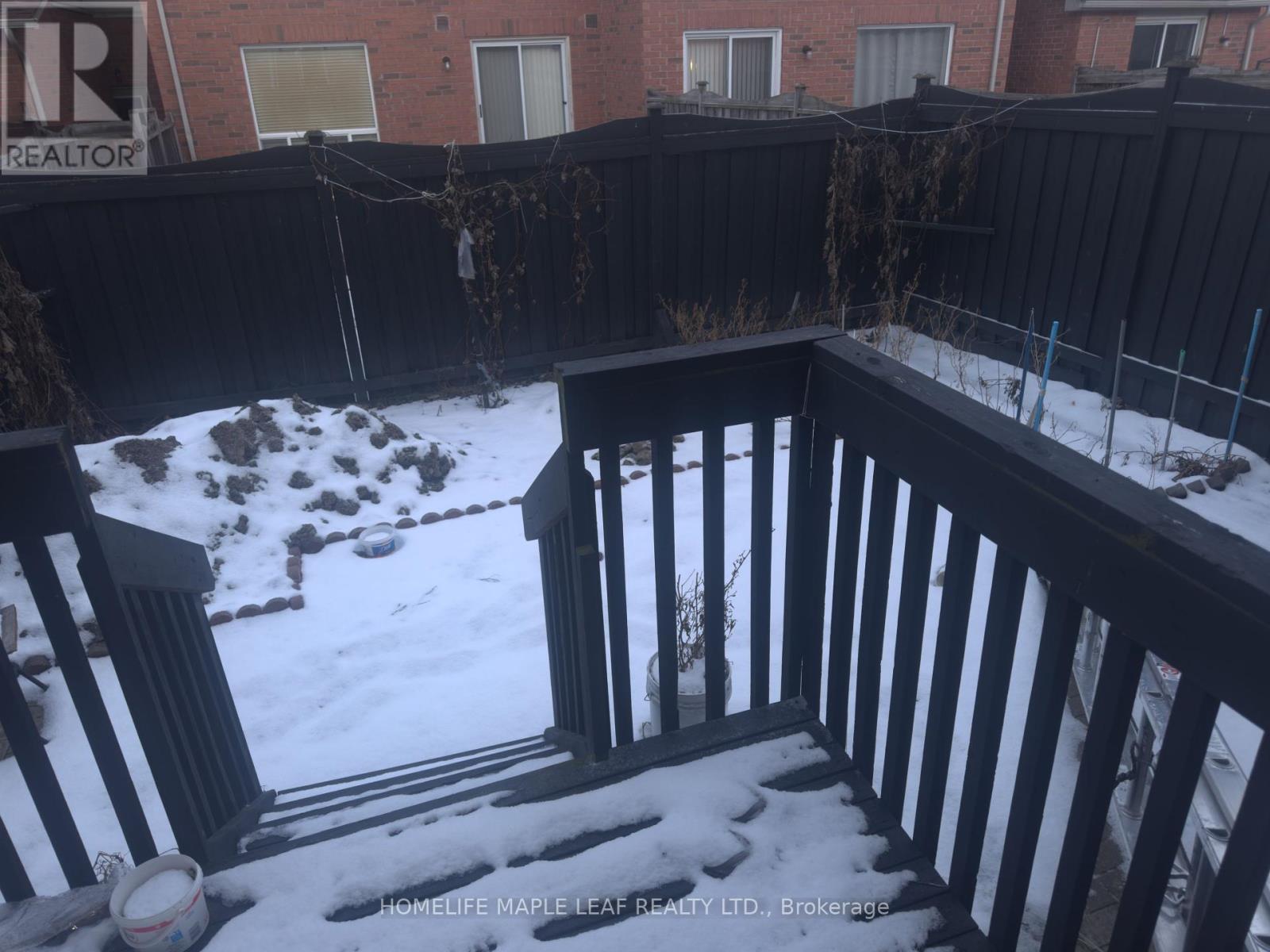5 Soapstone Trail Brampton, Ontario L6R 0J2
$2,999 Monthly
Welcome to Stunning Freehold Townhouse Located in a Highly sought-after Area of Brampton. Spacious and Practical Layout. Main Floor Features Double Door Entrance with Separate Living and Family Area with Large Kitchen Room. Second Floor boasts Primary Bedroom with En-suite Bathroom and Two Other Generous-sized Bedrooms. Lots of Upgrades in the House. This property comes with extended driveway. Close to Schools, Hospital, library, Parks, community Centre. Easy Access to Hwy 410 and 2 Min Walk to Transit. Asking Rent is for Main and Upper Portion only. **** EXTRAS **** All Elfs, Fridge, Washer Dryer, B/I Dishwasher, Stove. (id:24801)
Property Details
| MLS® Number | W11919509 |
| Property Type | Single Family |
| Community Name | Sandringham-Wellington |
| Features | In Suite Laundry |
| Parking Space Total | 3 |
Building
| Bathroom Total | 4 |
| Bedrooms Above Ground | 3 |
| Bedrooms Below Ground | 1 |
| Bedrooms Total | 4 |
| Appliances | Water Heater |
| Basement Development | Finished |
| Basement Type | N/a (finished) |
| Construction Style Attachment | Attached |
| Cooling Type | Central Air Conditioning |
| Exterior Finish | Brick, Concrete |
| Flooring Type | Laminate |
| Foundation Type | Concrete |
| Half Bath Total | 1 |
| Heating Fuel | Natural Gas |
| Heating Type | Forced Air |
| Stories Total | 2 |
| Type | Row / Townhouse |
| Utility Water | Municipal Water |
Parking
| Attached Garage |
Land
| Acreage | No |
| Sewer | Sanitary Sewer |
Rooms
| Level | Type | Length | Width | Dimensions |
|---|---|---|---|---|
| Basement | Bedroom | 4.05 m | 3.47 m | 4.05 m x 3.47 m |
| Main Level | Living Room | 5.24 m | 4.36 m | 5.24 m x 4.36 m |
| Main Level | Family Room | 5.24 m | 4.36 m | 5.24 m x 4.36 m |
| Main Level | Kitchen | 5.3 m | 3.47 m | 5.3 m x 3.47 m |
| Main Level | Dining Room | 3.6 m | 3.6 m | 3.6 m x 3.6 m |
| Main Level | Eating Area | 3.6 m | 3.3 m | 3.6 m x 3.3 m |
| Upper Level | Primary Bedroom | 5.77 m | 4.24 m | 5.77 m x 4.24 m |
| Upper Level | Bedroom 2 | 4.05 m | 3.47 m | 4.05 m x 3.47 m |
| Upper Level | Bedroom 3 | 3.59 m | 3.59 m | 3.59 m x 3.59 m |
Utilities
| Cable | Available |
| Sewer | Installed |
Contact Us
Contact us for more information
Jagjit Singh
Salesperson
80 Eastern Avenue #3
Brampton, Ontario L6W 1X9
(905) 456-9090
(905) 456-9091
www.hlmapleleaf.com/





















