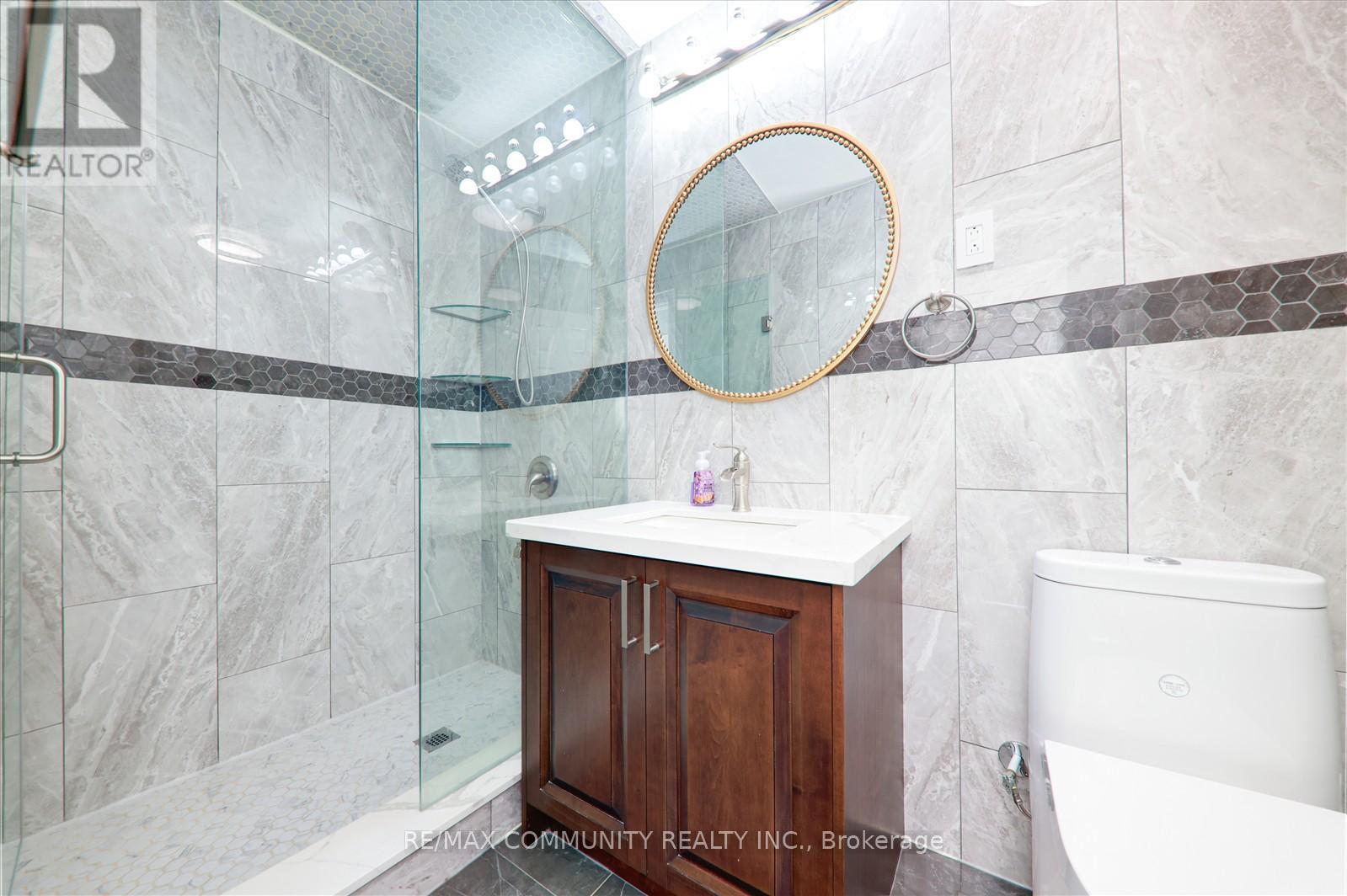5 Sandcherry Avenue Markham, Ontario L3S 4B3
$1,498,888
Nestled on a serene street with a stunning backdrop of lush woods, this home boasts one of the largest frontages in the area, offering unparalleled privacy and space. The inviting main floor features soaring 9-foot ceilings and elegant hardwood flooring, creating a bright and airy ambiance. The thoughtfully designed eat-in kitchen is a chefs delight, complete with a striking quartz island, solid wood cabinetry, and a stylish backsplashperfect for entertaining. Plus, direct garage access adds an extra layer of convenience. A recent $50K investment in professional landscaping (2024), including strategically placed spotlights, enhances the homes curb appeal. With parking for up to 6 vehicles and no sidewalk restrictions, space is never an issue. Ideally situated near Hwy 407, public transit, a school bus route, and top-tier shopping amenities, this home offers both comfort and connectivity. The unfinished basement with a legal separate entrance presents endless opportunities for customization. Califonia shutters and zebra blinds (id:24801)
Open House
This property has open houses!
2:00 pm
Ends at:4:00 pm
2:00 pm
Ends at:4:00 pm
Property Details
| MLS® Number | N11974374 |
| Property Type | Single Family |
| Community Name | Legacy |
| Features | Carpet Free |
| Parking Space Total | 6 |
Building
| Bathroom Total | 4 |
| Bedrooms Above Ground | 4 |
| Bedrooms Total | 4 |
| Appliances | Garage Door Opener Remote(s), Dishwasher, Dryer, Refrigerator, Stove, Washer |
| Basement Development | Unfinished |
| Basement Features | Separate Entrance |
| Basement Type | N/a (unfinished) |
| Construction Style Attachment | Detached |
| Cooling Type | Central Air Conditioning |
| Exterior Finish | Brick |
| Fireplace Present | Yes |
| Fireplace Total | 1 |
| Flooring Type | Hardwood |
| Foundation Type | Block |
| Half Bath Total | 1 |
| Heating Fuel | Natural Gas |
| Heating Type | Forced Air |
| Stories Total | 2 |
| Type | House |
| Utility Water | Municipal Water |
Parking
| Attached Garage |
Land
| Acreage | No |
| Sewer | Sanitary Sewer |
| Size Depth | 73 Ft ,10 In |
| Size Frontage | 48 Ft ,11 In |
| Size Irregular | 48.93 X 73.89 Ft |
| Size Total Text | 48.93 X 73.89 Ft |
Rooms
| Level | Type | Length | Width | Dimensions |
|---|---|---|---|---|
| Second Level | Primary Bedroom | 6.32 m | 3.9 m | 6.32 m x 3.9 m |
| Second Level | Bedroom 2 | 5.62 m | 3.17 m | 5.62 m x 3.17 m |
| Second Level | Bedroom 3 | 4.1 m | 3.22 m | 4.1 m x 3.22 m |
| Second Level | Bedroom 4 | 4.1 m | 3.08 m | 4.1 m x 3.08 m |
| Main Level | Living Room | 6.75 m | 3.86 m | 6.75 m x 3.86 m |
| Main Level | Dining Room | 6.75 m | 3.86 m | 6.75 m x 3.86 m |
| Main Level | Family Room | 10.6 m | 3.9 m | 10.6 m x 3.9 m |
| Main Level | Kitchen | 4.89 m | 3.54 m | 4.89 m x 3.54 m |
https://www.realtor.ca/real-estate/27919555/5-sandcherry-avenue-markham-legacy-legacy
Contact Us
Contact us for more information
Bakeer Subramaniam
Broker
(416) 836-5482
bakeers.remax.ca/
www.facebook.com/bakeersubramaniam
twitter.com/BakeerSubraman1
www.linkedin.com/in/bakeer-subramaniam-0a2a73b4/
203 - 1265 Morningside Ave
Toronto, Ontario M1B 3V9
(416) 287-2222
(416) 282-4488











































