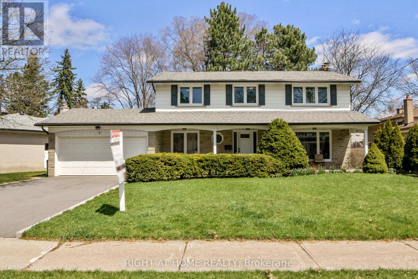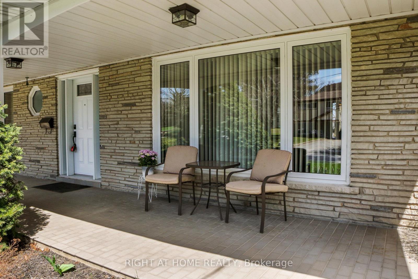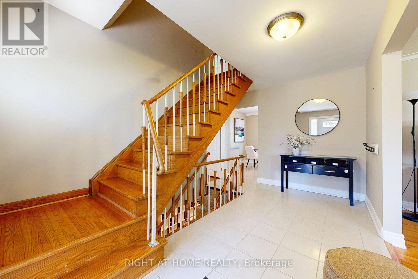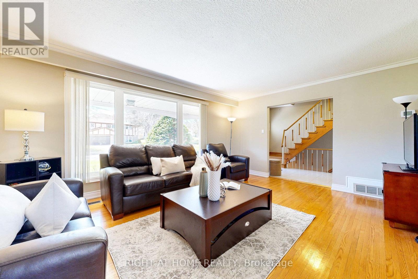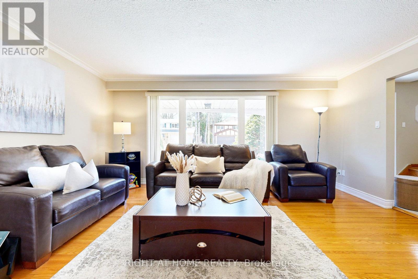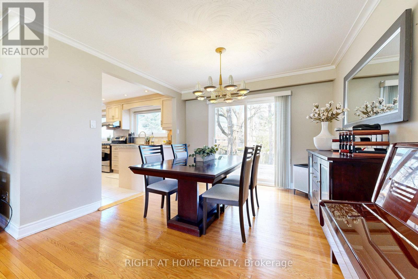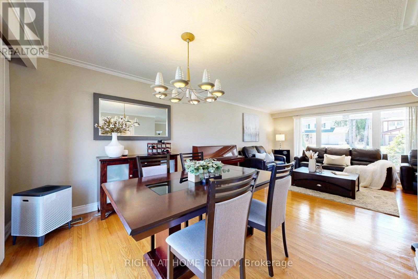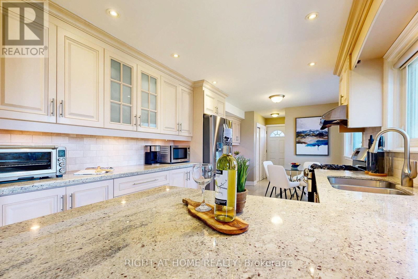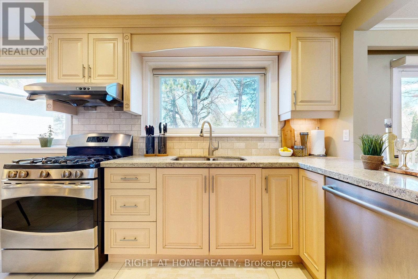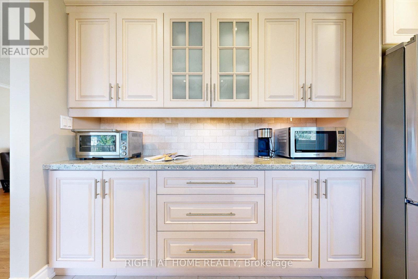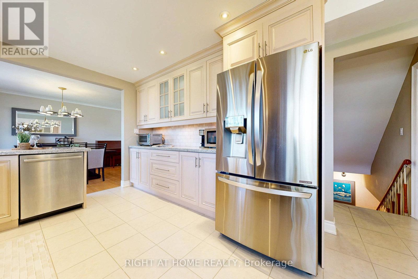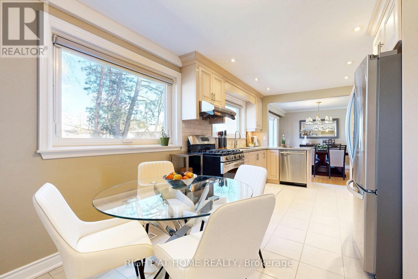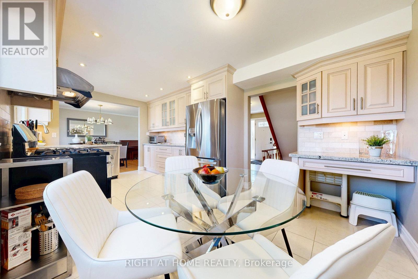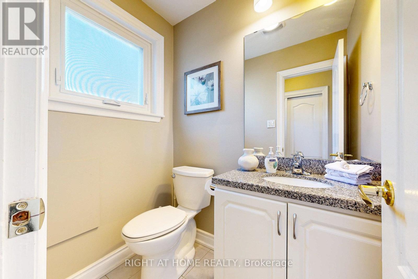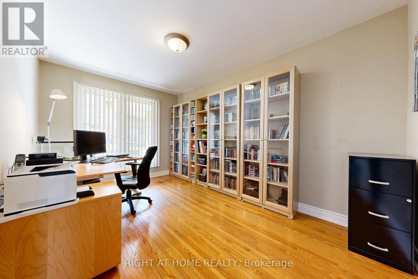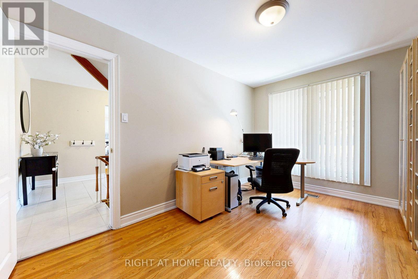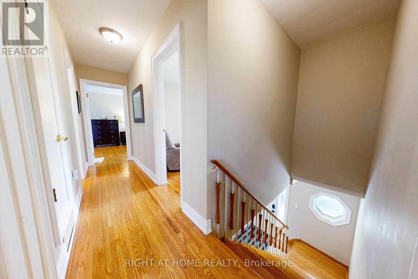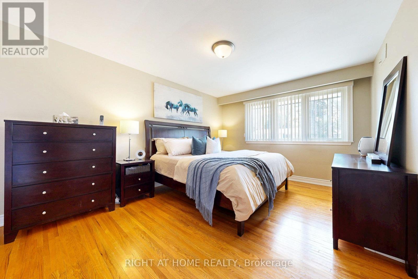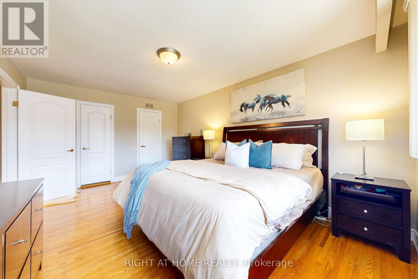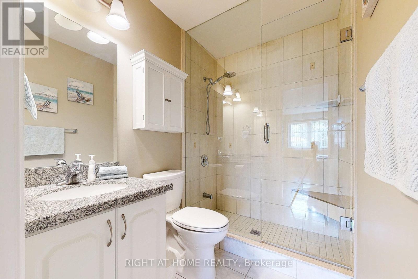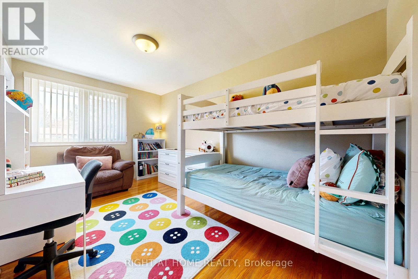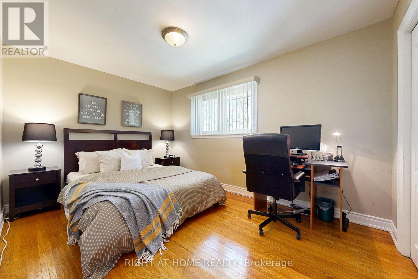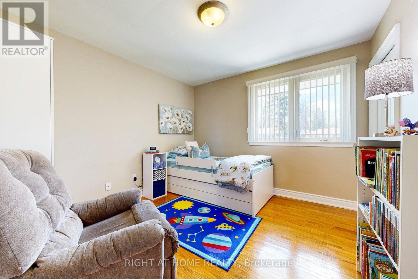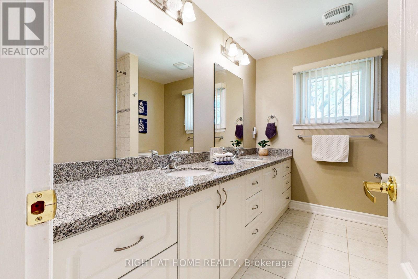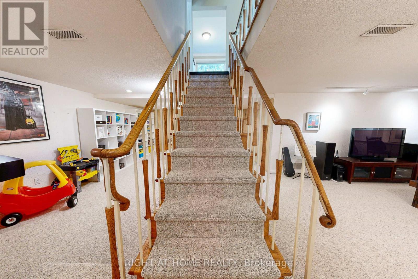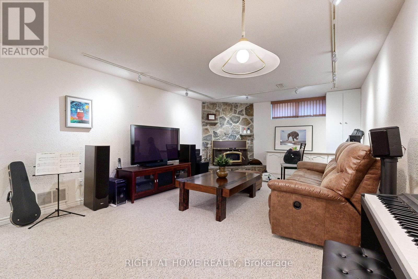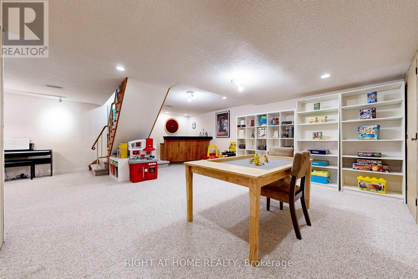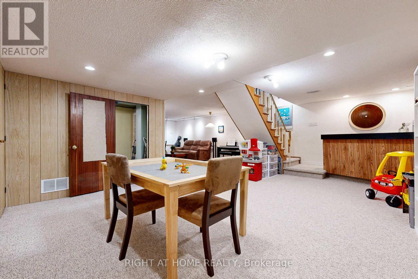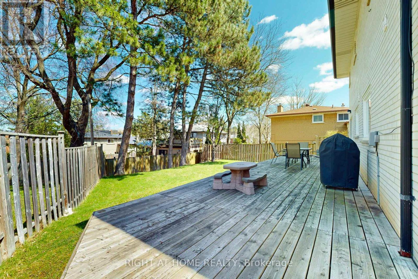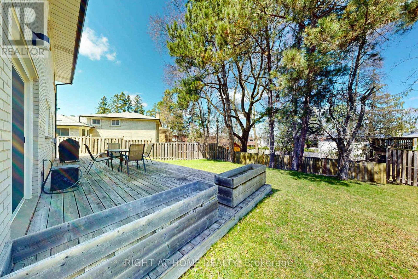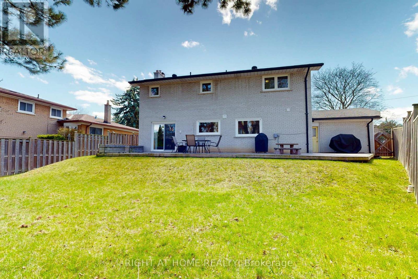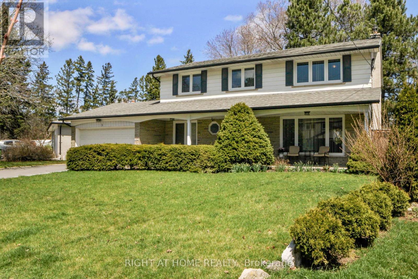5 Robinter Drive Toronto, Ontario M2M 3R1
$1,549,000
Welcome to this beautiful 2-storey home nestled in one of North York's most sought-after, family-friendly enclaves surrounded by multi-million-dollar homes on a quiet street. Offering a perfect blend of tranquility and accessibility, this property provides quick access to public transit, Finch Subway & GO Station, and major highways 401, 404 & 407 - getting back to the office has never been easier! Bright, open-concept living and dining areas are complemented by a separate family room perfect for a home office. The expanded kitchen features a spacious eat-in breakfast area, quality finishes, stainless steel appliances, and large picture windows bringing in abundant natural light.The finished basement extends your total living space offering a second family room, recreation/games area, a built-in entertainer's bar, and a large utility room - ideal for growing families, multi-generational living, or income potential with a separate rental suite. Walking distance to schools, parks, and public transit. Updates Include Kitchen, Bathrooms, Windows, Roof, Insulation, Furnace, AC, Hot Water Tank & Water Softener! (id:24801)
Open House
This property has open houses!
2:00 pm
Ends at:4:00 pm
2:00 pm
Ends at:4:00 pm
Property Details
| MLS® Number | C12515584 |
| Property Type | Single Family |
| Community Name | Newtonbrook East |
| Parking Space Total | 6 |
Building
| Bathroom Total | 3 |
| Bedrooms Above Ground | 4 |
| Bedrooms Total | 4 |
| Appliances | Garage Door Opener Remote(s), Water Softener, Dishwasher, Dryer, Garage Door Opener, Water Heater, Hood Fan, Alarm System, Stove, Washer, Window Coverings, Refrigerator |
| Basement Development | Finished |
| Basement Type | N/a (finished) |
| Construction Status | Insulation Upgraded |
| Construction Style Attachment | Detached |
| Cooling Type | Central Air Conditioning |
| Exterior Finish | Brick |
| Fireplace Present | Yes |
| Flooring Type | Tile, Carpeted, Hardwood |
| Foundation Type | Concrete |
| Half Bath Total | 1 |
| Heating Fuel | Natural Gas |
| Heating Type | Forced Air |
| Stories Total | 2 |
| Size Interior | 1,500 - 2,000 Ft2 |
| Type | House |
| Utility Water | Municipal Water |
Parking
| Attached Garage | |
| Garage |
Land
| Acreage | No |
| Sewer | Sanitary Sewer |
| Size Depth | 114 Ft ,6 In |
| Size Frontage | 83 Ft ,1 In |
| Size Irregular | 83.1 X 114.5 Ft ; 111.96 South Side, 45 Rear Side |
| Size Total Text | 83.1 X 114.5 Ft ; 111.96 South Side, 45 Rear Side |
Rooms
| Level | Type | Length | Width | Dimensions |
|---|---|---|---|---|
| Second Level | Primary Bedroom | 4.97 m | 3.48 m | 4.97 m x 3.48 m |
| Second Level | Bedroom 2 | 4.11 m | 2.88 m | 4.11 m x 2.88 m |
| Second Level | Bedroom 3 | 4.46 m | 2.71 m | 4.46 m x 2.71 m |
| Second Level | Bedroom 4 | 3.28 m | 3.23 m | 3.28 m x 3.23 m |
| Basement | Recreational, Games Room | 7.02 m | 3.96 m | 7.02 m x 3.96 m |
| Basement | Games Room | 6.88 m | 3.53 m | 6.88 m x 3.53 m |
| Basement | Utility Room | 5.68 m | 3.04 m | 5.68 m x 3.04 m |
| Main Level | Foyer | 4.19 m | 1.85 m | 4.19 m x 1.85 m |
| Main Level | Living Room | 5.11 m | 4.18 m | 5.11 m x 4.18 m |
| Main Level | Dining Room | 3.43 m | 3.24 m | 3.43 m x 3.24 m |
| Main Level | Kitchen | 7.43 m | 3.09 m | 7.43 m x 3.09 m |
| Main Level | Eating Area | 7.43 m | 3.09 m | 7.43 m x 3.09 m |
| Main Level | Family Room | 4.19 m | 2.71 m | 4.19 m x 2.71 m |
Contact Us
Contact us for more information
Mariam Noori
Broker
www.mariamnoori.com/
www.instagram.com/teammariamnoori
linkedin.com/in/teammariamnoori
1550 16th Avenue Bldg B Unit 3 & 4
Richmond Hill, Ontario L4B 3K9
(905) 695-7888
(905) 695-0900
Ali Noori
Salesperson
9311 Weston Road Unit 6
Vaughan, Ontario L4H 3G8
(289) 357-3000


