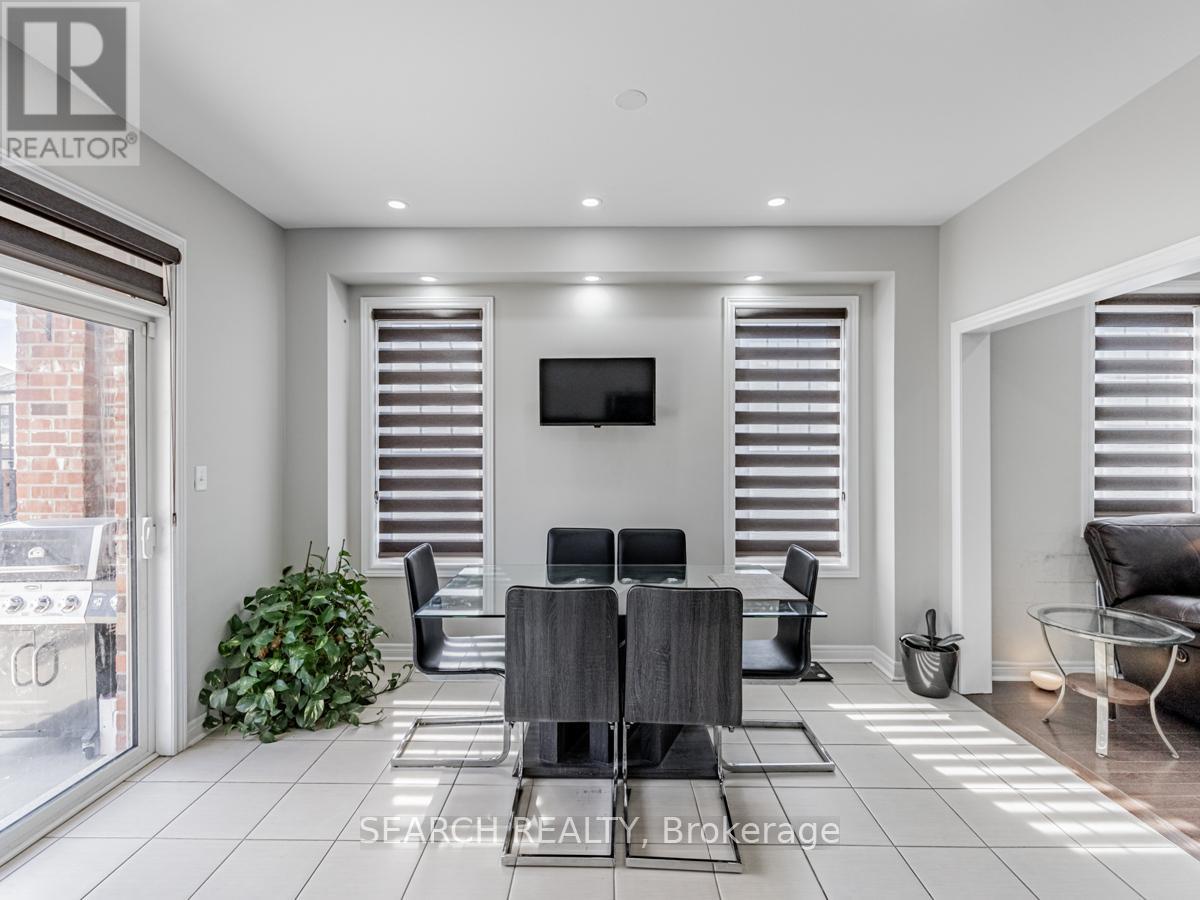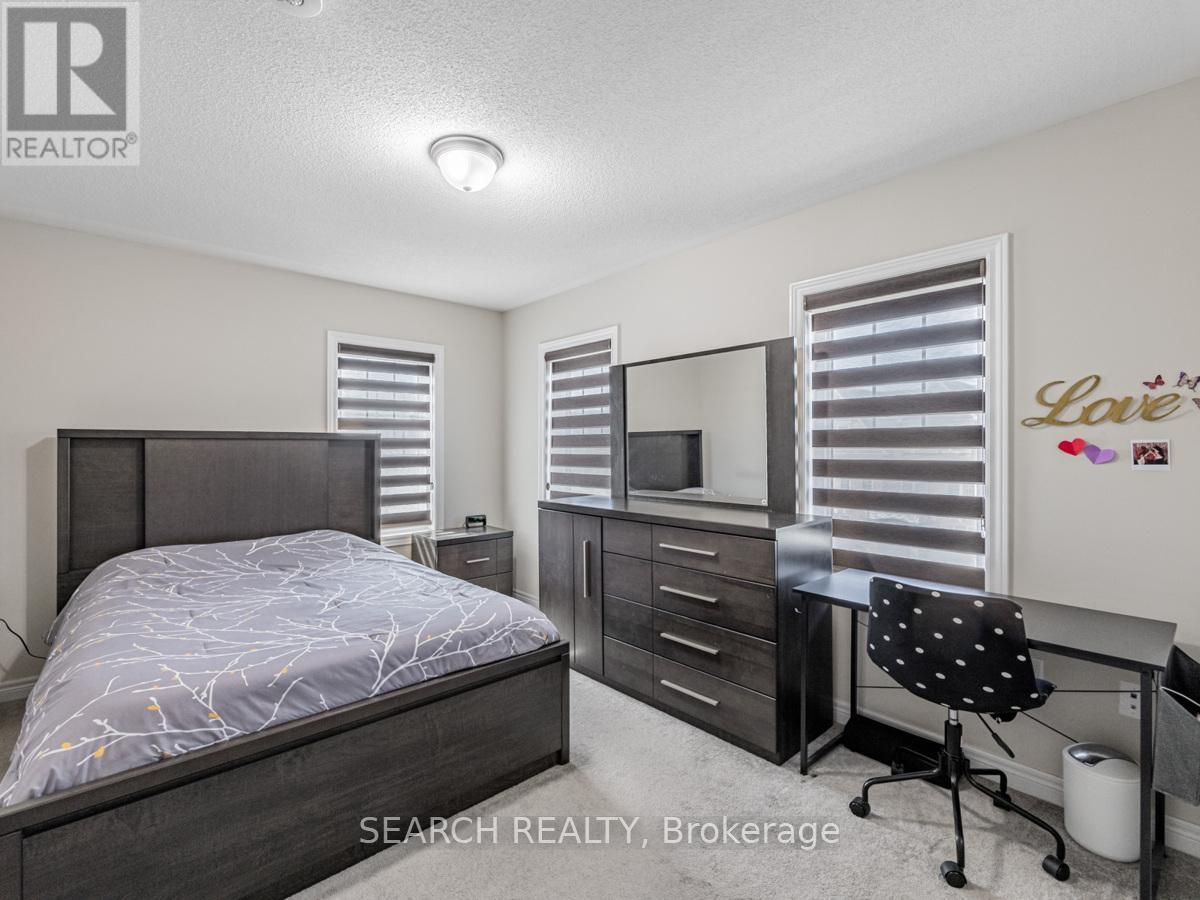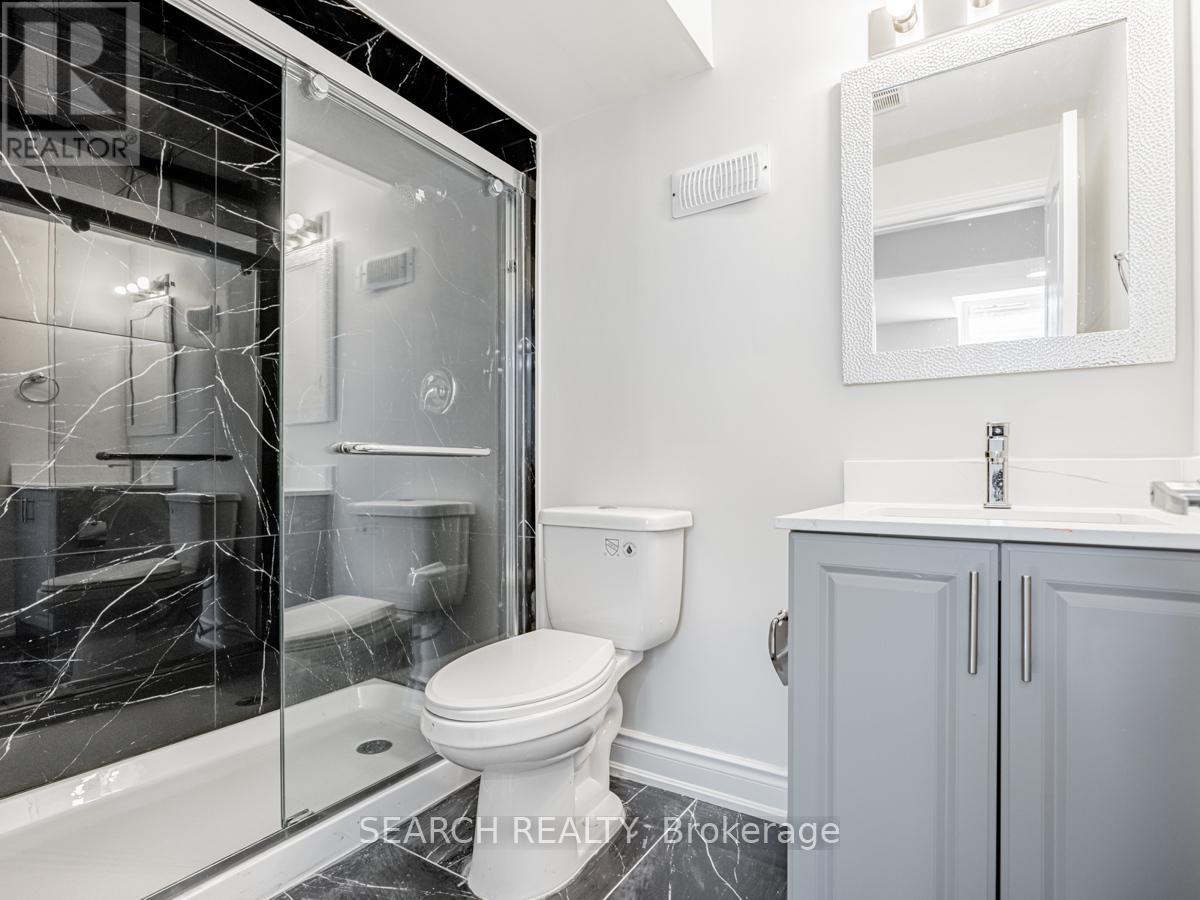5 Remembrance Road S Brampton, Ontario L7A 0A7
$1,225,000
Feels Like a Detached!! Extraordinary Location! This stunning FREEHOLD townhouse boasts a spacious frontage on a prime CORNER LOT. Enjoy 2,754 SQFT above ground. The LEGAL basement is perfect for RENTAL INCOME. This FIVE BED and FIVE FULL BATH features an exceptional layout with ABUNDANT NATURAL LIGHT and LOTS of WINDOWS. Third-floor AND basement laundry, hardwood flooring, pot lights and the 9-foot ceilings, modern upgraded light fixtures, a DOUBLE-DOOR ENTRANCE, and a DOUBLE CAR GARAGE. Numerous upgrades adorn this home, including hot and cold water jets in all washrooms. Situated near MISSISSAUGA ROAD, major highways, the MT PLEASANT GO station, restaurants and shopping amenities **** EXTRAS **** S/S Fridge, Stove, Dishwasher, Washer & Dryer, Central Vacuum Cleaner, Garage Door Opener, Security System W/8 Cameras, All Light Fixtures, All Window Blinds. Owned Water Softener &Drinking Water Filtration & Hvac (id:24801)
Property Details
| MLS® Number | W10430244 |
| Property Type | Single Family |
| Community Name | Northwest Brampton |
| Parking Space Total | 4 |
Building
| Bathroom Total | 4 |
| Bedrooms Above Ground | 5 |
| Bedrooms Below Ground | 1 |
| Bedrooms Total | 6 |
| Appliances | Central Vacuum, Garage Door Opener Remote(s), Water Softener |
| Basement Features | Apartment In Basement, Separate Entrance |
| Basement Type | N/a |
| Construction Style Attachment | Attached |
| Cooling Type | Central Air Conditioning |
| Exterior Finish | Brick, Stone |
| Flooring Type | Hardwood |
| Foundation Type | Concrete |
| Heating Fuel | Natural Gas |
| Heating Type | Forced Air |
| Stories Total | 3 |
| Size Interior | 2,500 - 3,000 Ft2 |
| Type | Row / Townhouse |
| Utility Water | Municipal Water |
Parking
| Attached Garage |
Land
| Acreage | No |
| Size Depth | 82 Ft |
| Size Frontage | 30 Ft |
| Size Irregular | 30 X 82 Ft |
| Size Total Text | 30 X 82 Ft|under 1/2 Acre |
Rooms
| Level | Type | Length | Width | Dimensions |
|---|---|---|---|---|
| Second Level | Family Room | 18.01 m | 12.01 m | 18.01 m x 12.01 m |
| Second Level | Living Room | 9.81 m | 20.41 m | 9.81 m x 20.41 m |
| Second Level | Dining Room | 8.99 m | 13.58 m | 8.99 m x 13.58 m |
| Third Level | Primary Bedroom | 12.11 m | 18.41 m | 12.11 m x 18.41 m |
| Third Level | Bedroom | 13.19 m | 18.41 m | 13.19 m x 18.41 m |
| Third Level | Bedroom | 13.19 m | 10.01 m | 13.19 m x 10.01 m |
| Main Level | Bedroom | 14.44 m | 19.19 m | 14.44 m x 19.19 m |
Utilities
| Sewer | Installed |
Contact Us
Contact us for more information
Rohit Bhambhani
Salesperson
(416) 993-7653
(866) 536-4751
www.searchrealty.ca/
Dave Nicholas Johnson
Broker
(416) 993-7653
(866) 536-4751
www.searchrealty.ca/











































