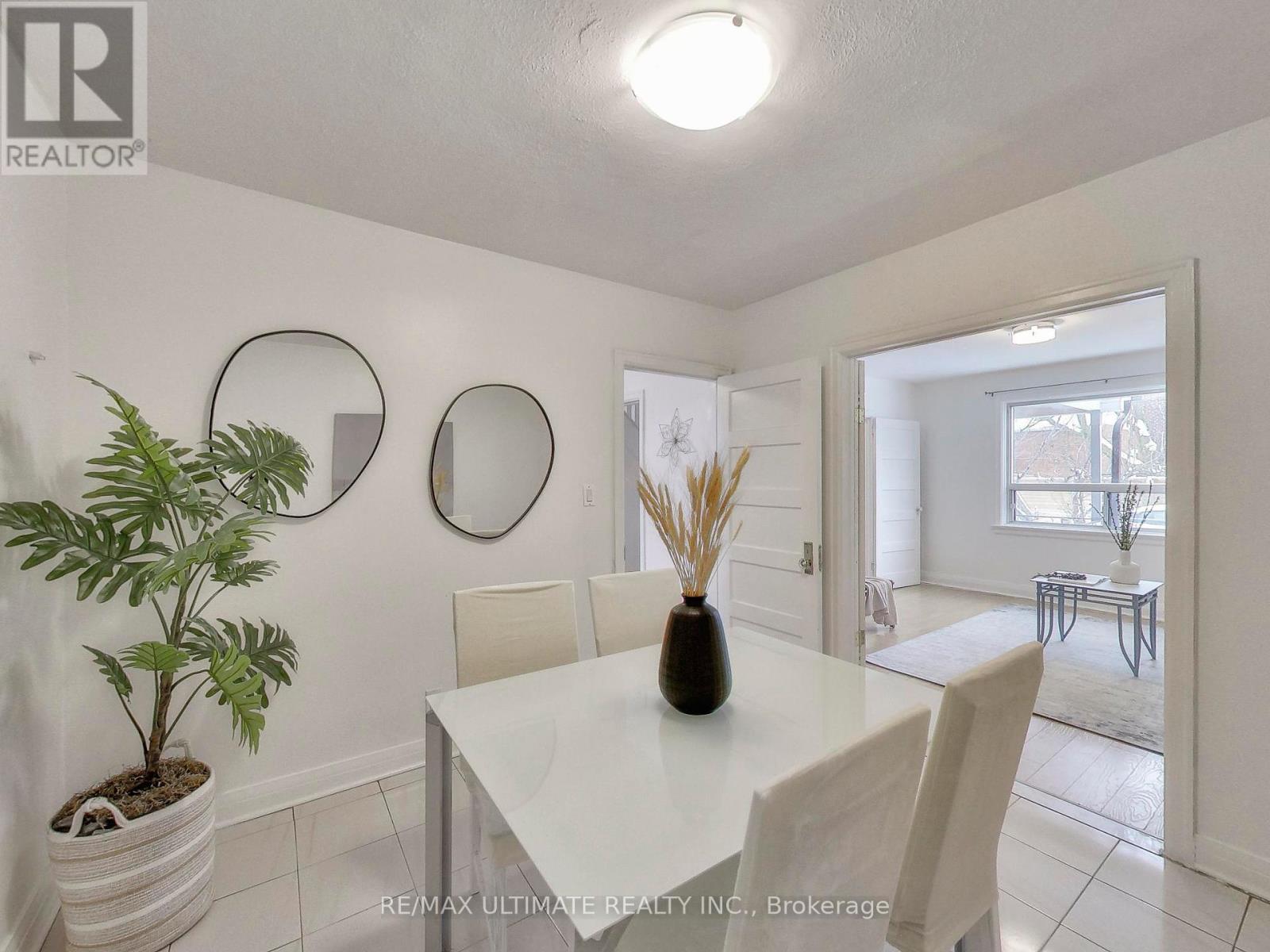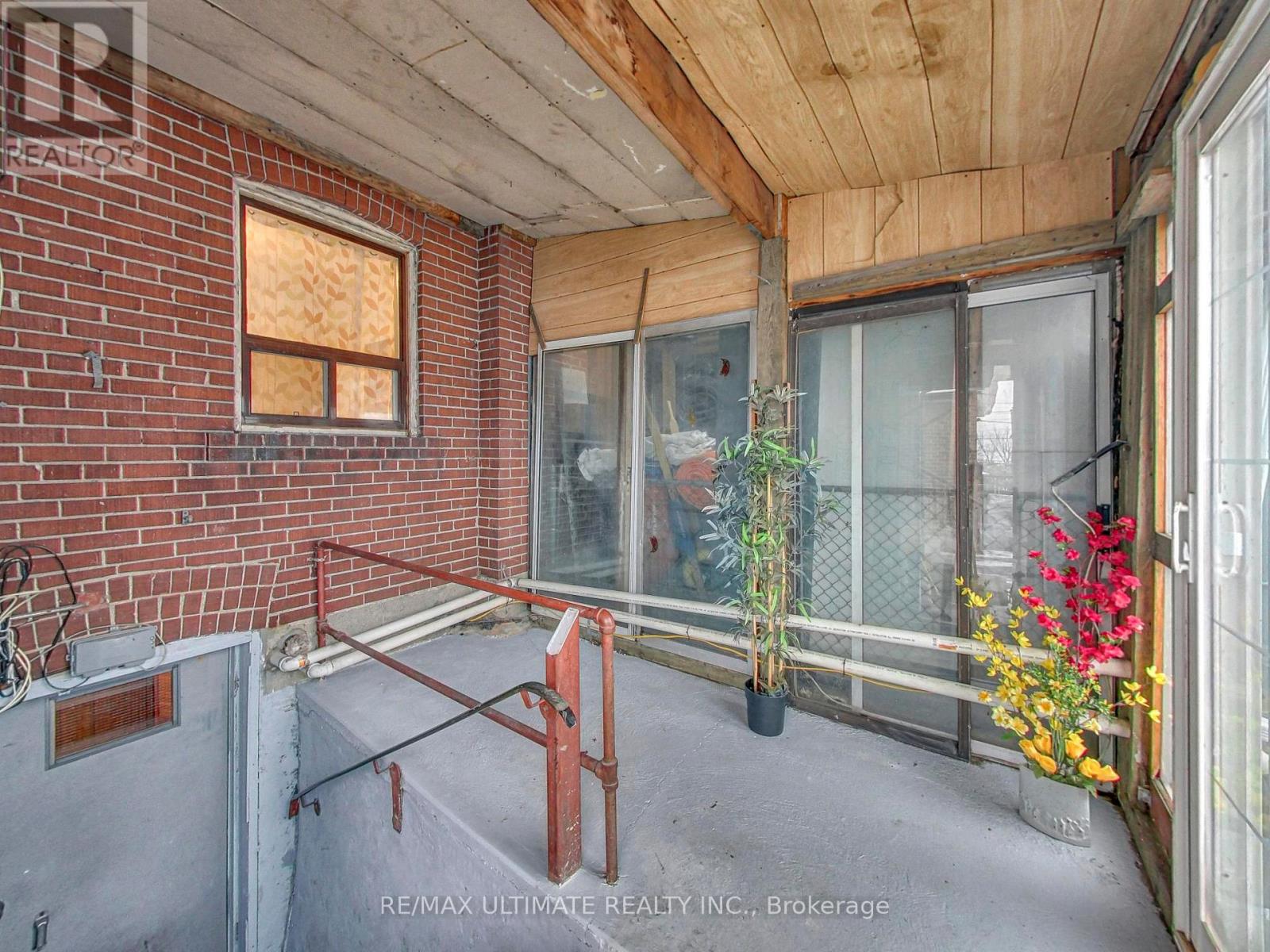5 Regent Street Toronto, Ontario M6N 3N6
$959,000
Incredible Opportunity to Own in a Desirable Toronto Family Neighbourhood. Beautiful 3-Bedroom Semi-Detached Home on a wide 24 Foot Lot in the sought-after Silverthorn community! Featuring a freshly painted, carpet-free interior with abundant natural light, this home offers a spacious family-sized kitchen with modern white cabinetry, quartz countertops, stainless steel appliances, and a walk-out to a private backyard. The finished basement apartment offers added income potential, an in-law suite, or private living space for an adult child. With its separate enclosed rear entrance, there's no need to shovel snow from basement walk-out stairs, making it a convenient and practical feature. Generously sized upstairs bedrooms provide comfortable living, while the wide private driveway and garage add convenience. Enjoy walking distance to schools, shopping, restaurants, cafes, and TTC transit access. Your Search ends Here! **** EXTRAS **** Main Floor Stainless Steel: Fridge, Smooth Top Stove, Dishwasher; Basement: White Gas Stove & S/S Fridge, New Washer & Dryer, All Electric Light Fixtures, Gas Furnace, Central A/C, HWT, Garage Opener & Remote. (id:24801)
Property Details
| MLS® Number | W11921580 |
| Property Type | Single Family |
| Community Name | Keelesdale-Eglinton West |
| Features | Carpet Free |
| Parking Space Total | 2 |
Building
| Bathroom Total | 2 |
| Bedrooms Above Ground | 3 |
| Bedrooms Total | 3 |
| Appliances | Water Heater |
| Basement Development | Finished |
| Basement Features | Separate Entrance |
| Basement Type | N/a (finished) |
| Construction Style Attachment | Semi-detached |
| Cooling Type | Central Air Conditioning |
| Exterior Finish | Brick |
| Foundation Type | Unknown |
| Heating Fuel | Natural Gas |
| Heating Type | Forced Air |
| Stories Total | 2 |
| Size Interior | 1,100 - 1,500 Ft2 |
| Type | House |
| Utility Water | Municipal Water |
Parking
| Detached Garage |
Land
| Acreage | No |
| Sewer | Sanitary Sewer |
| Size Depth | 100 Ft |
| Size Frontage | 24 Ft ,4 In |
| Size Irregular | 24.4 X 100 Ft |
| Size Total Text | 24.4 X 100 Ft |
Contact Us
Contact us for more information
Jeremy Vidal
Broker
(416) 656-3500
(416) 656-9593
www.RemaxUltimate.com
Adolfo Vidal
Salesperson
(416) 656-3500
(416) 656-9593
www.RemaxUltimate.com



































