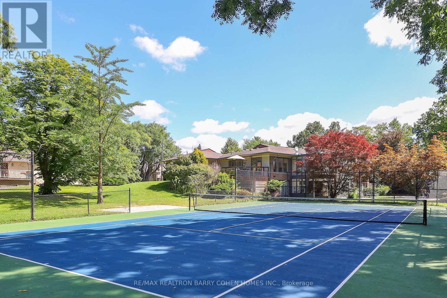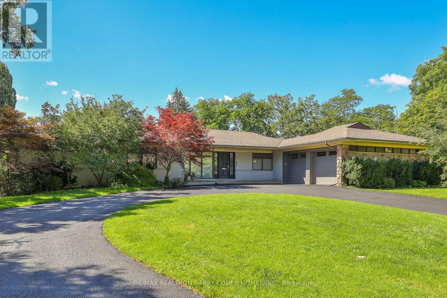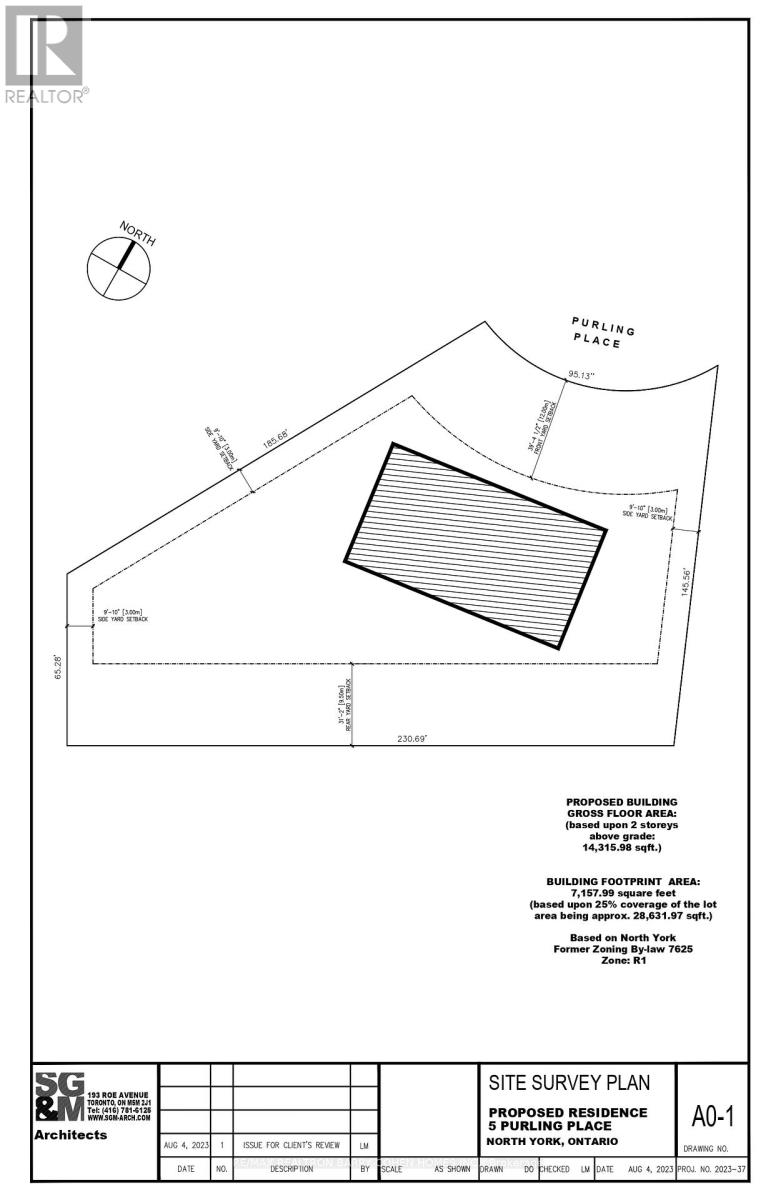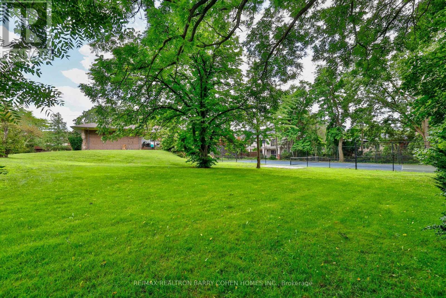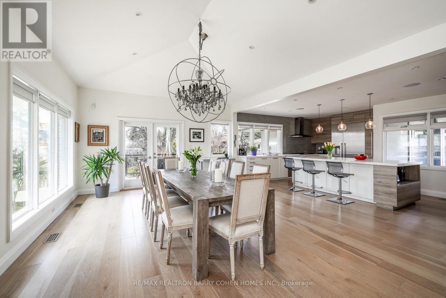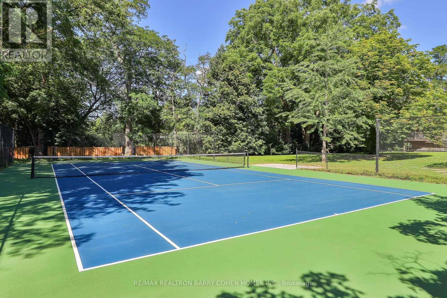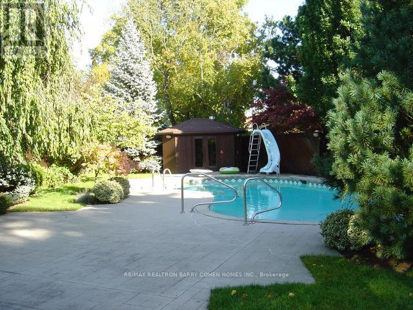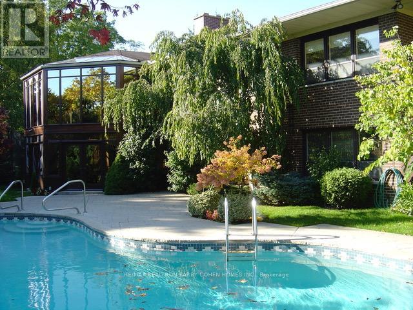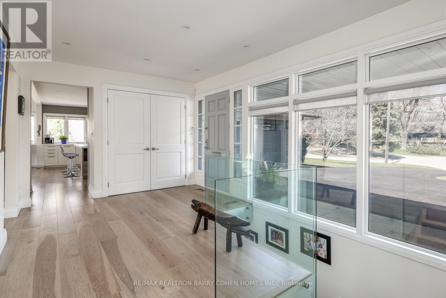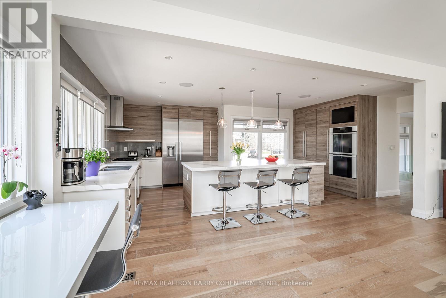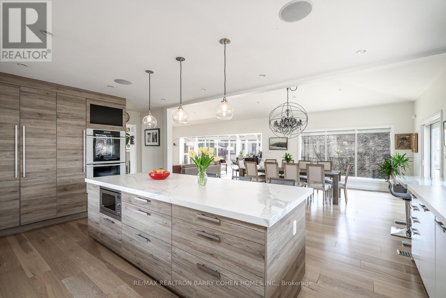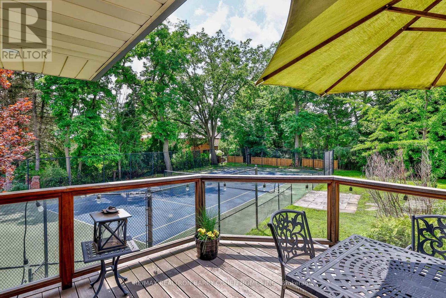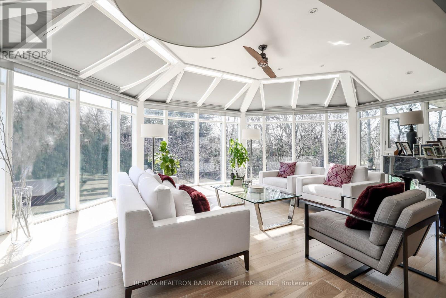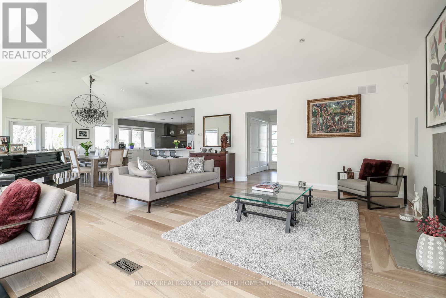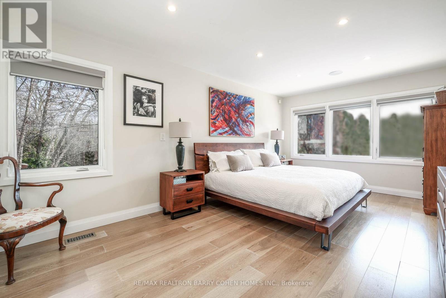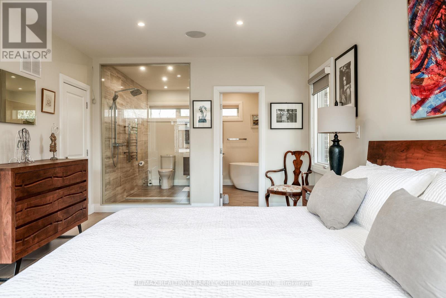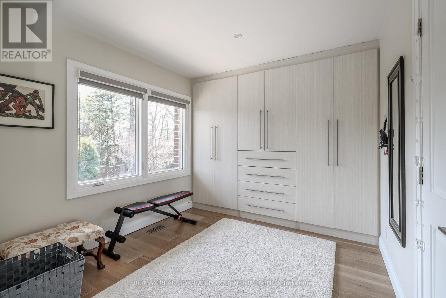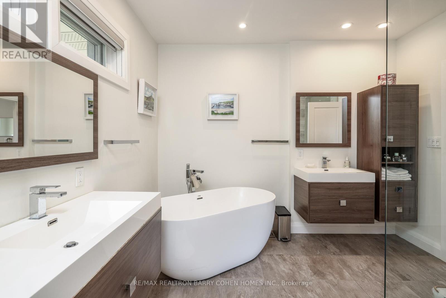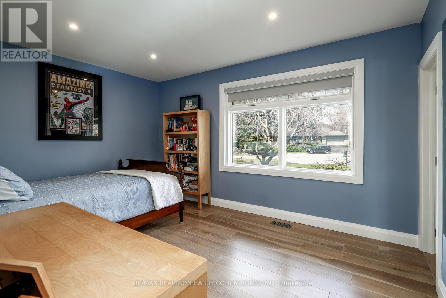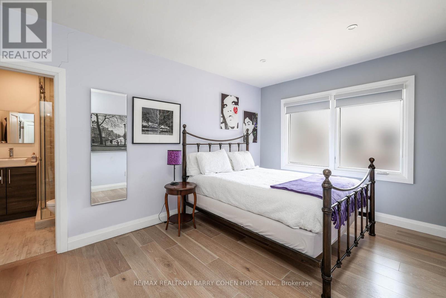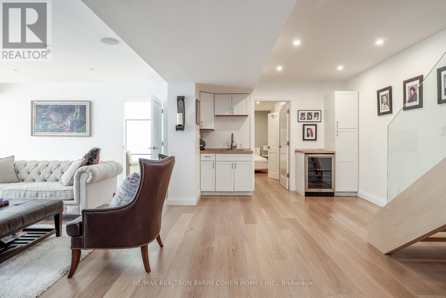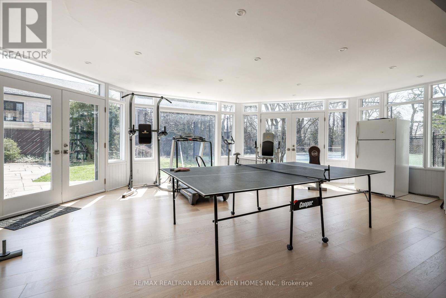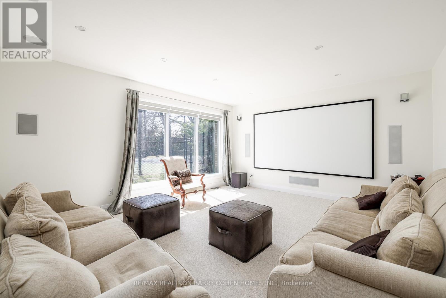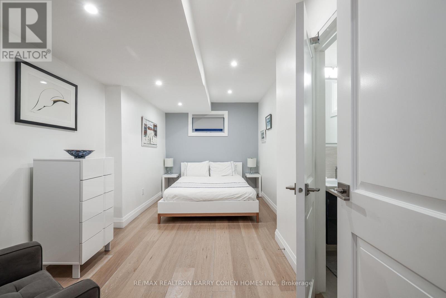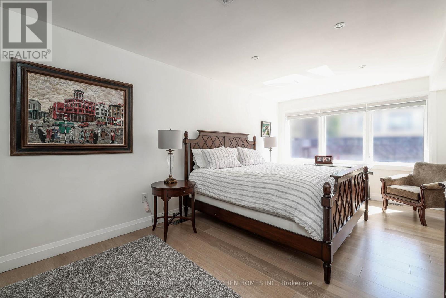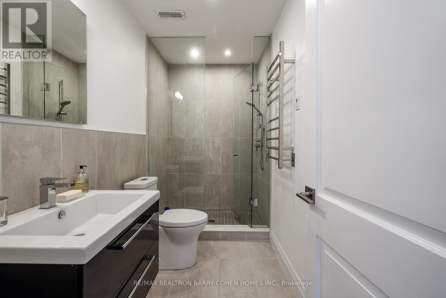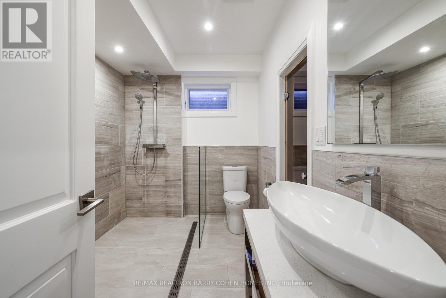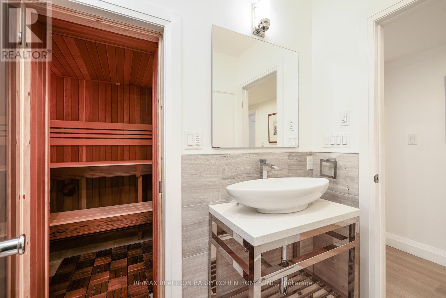5 Purling Pl Toronto, Ontario M3B 1V4
$7,380,000
* Sprawling 1-Acre * Southern Exposure * Full-Sized Tennis Court - Can Accommodate Pickball Crt * Salt Water Pool * Above Ground Lower Level * Stunning Opportunity To Buy a Custom Designed Bungalow Move Right In Or Build The Home Of Your Dreams. Located At End Of Quiet Cul-De Sac In Renowned South York Mills Neighbourhood. 5,476 SqFt Of Living Area Of Serene Ambiance. Sun Filled Luxury Family Home W/ Excellent Indoor/Outdoor Flow For Entertaining. Massive Flagstone Patio. Fabulous Open Concept Living W/ Seamless Access Betwn. Kit, Dining Rm & Living Rm. Gourmet's Preferred Kit W/S/S Miele Appl & Thermador Gas Stovetop. Sun Rm. Walk-Out From Kit To Deck. Extensive 2016 Renovation. 5 Outstanding BedRms W/ Ensuites. 2 Wood Burning FP W/ Stone Surround. Primary Bdrm. Suite W/Expansive Walk-In Closet/Dressing Rm & 4-Pc Ensuite W/ Glass Shower. L/L Exercise & Games Rm W/Full Length South-Facing Windows Overlooking Garden & Walk-Out To Pool. Sauna & Cinema Rm Beside Kitchenette W/ Wine Fridge. Light-Toned HW Flrs T/O. (id:24801)
Property Details
| MLS® Number | C8175216 |
| Property Type | Single Family |
| Community Name | Banbury-Don Mills |
| Amenities Near By | Public Transit, Schools |
| Features | Cul-de-sac |
| Parking Space Total | 8 |
| Pool Type | Inground Pool |
Building
| Bathroom Total | 6 |
| Bedrooms Above Ground | 3 |
| Bedrooms Below Ground | 2 |
| Bedrooms Total | 5 |
| Architectural Style | Bungalow |
| Basement Development | Finished |
| Basement Features | Walk Out |
| Basement Type | N/a (finished) |
| Construction Style Attachment | Detached |
| Cooling Type | Central Air Conditioning |
| Exterior Finish | Stone, Wood |
| Fireplace Present | Yes |
| Heating Fuel | Natural Gas |
| Heating Type | Forced Air |
| Stories Total | 1 |
| Type | House |
Parking
| Garage |
Land
| Acreage | No |
| Land Amenities | Public Transit, Schools |
| Size Irregular | 95.14 X 250.96 Ft ; Depth 145, Pies Out To 230 Rear |
| Size Total Text | 95.14 X 250.96 Ft ; Depth 145, Pies Out To 230 Rear |
Rooms
| Level | Type | Length | Width | Dimensions |
|---|---|---|---|---|
| Basement | Recreational, Games Room | 8.48 m | 5.59 m | 8.48 m x 5.59 m |
| Basement | Bedroom 4 | 5.28 m | 2.51 m | 5.28 m x 2.51 m |
| Basement | Bedroom 5 | 5.92 m | 3.4 m | 5.92 m x 3.4 m |
| Main Level | Living Room | 5.96 m | 4.65 m | 5.96 m x 4.65 m |
| Main Level | Dining Room | 5.38 m | 4.65 m | 5.38 m x 4.65 m |
| Main Level | Kitchen | 6.12 m | 4.55 m | 6.12 m x 4.55 m |
| Main Level | Family Room | 7.87 m | 4.65 m | 7.87 m x 4.65 m |
| Main Level | Primary Bedroom | 5.97 m | 3.56 m | 5.97 m x 3.56 m |
| Main Level | Bedroom 2 | 4.65 m | 3.18 m | 4.65 m x 3.18 m |
| Main Level | Bedroom 3 | 4.37 m | 3.18 m | 4.37 m x 3.18 m |
https://www.realtor.ca/real-estate/26670259/5-purling-pl-toronto-banbury-don-mills
Interested?
Contact us for more information
Barry Cohen
Broker
(416) 223-1818
www.barrycohenhomes.com/

183 Willowdale Ave #6
Toronto, Ontario M2N 4Y9
(416) 222-8600
(416) 222-1237
Justin Cohen
Broker
www.BarryCohenHomes.com

183 Willowdale Ave #6
Toronto, Ontario M2N 4Y9
(416) 222-8600
(416) 222-1237


