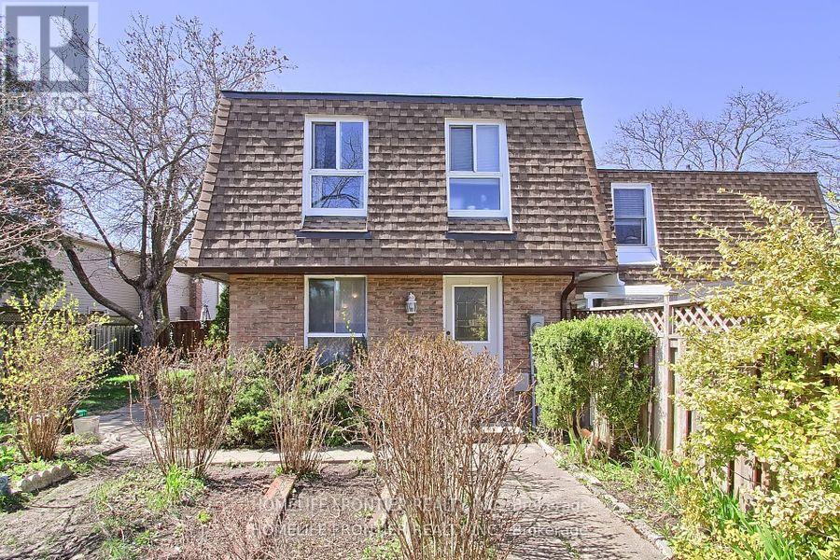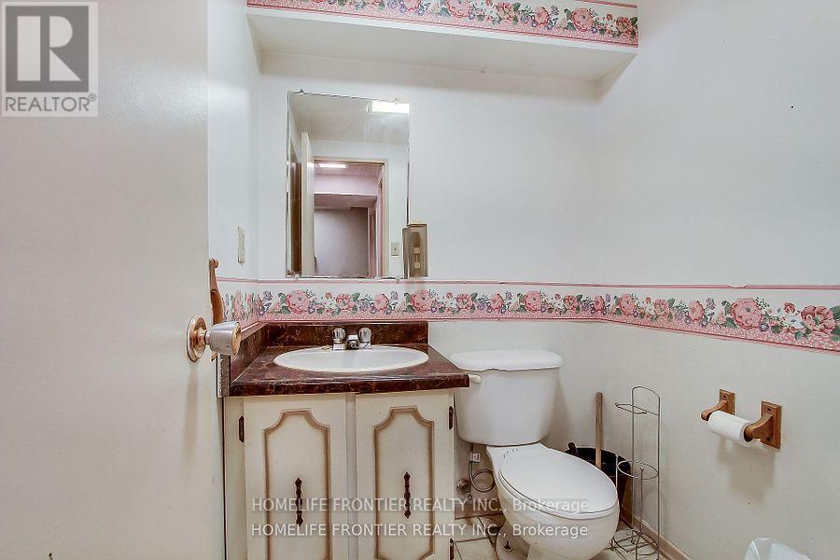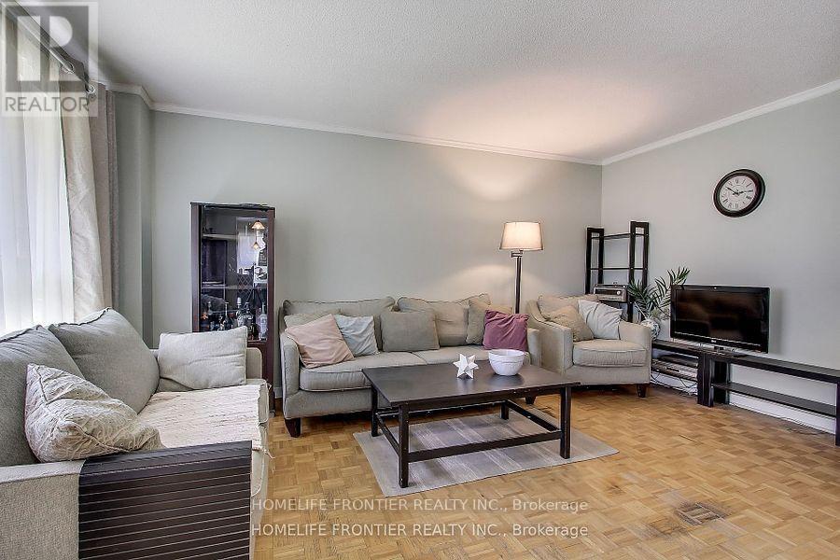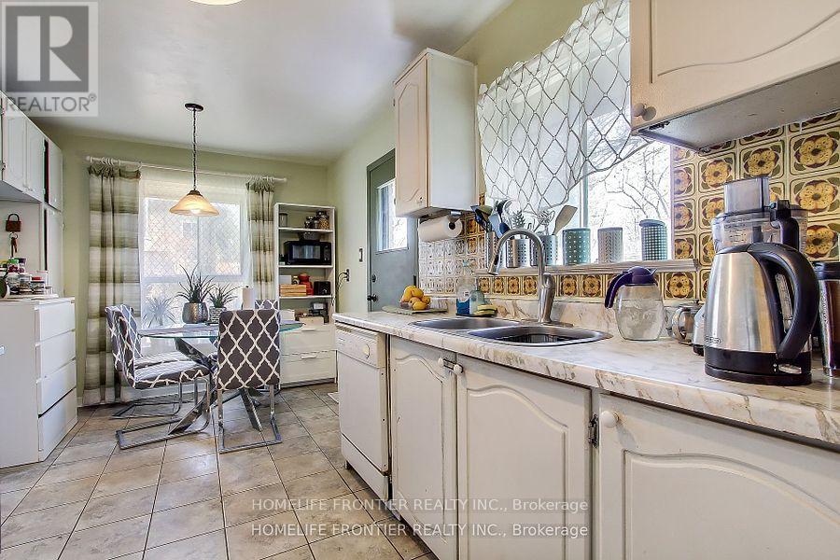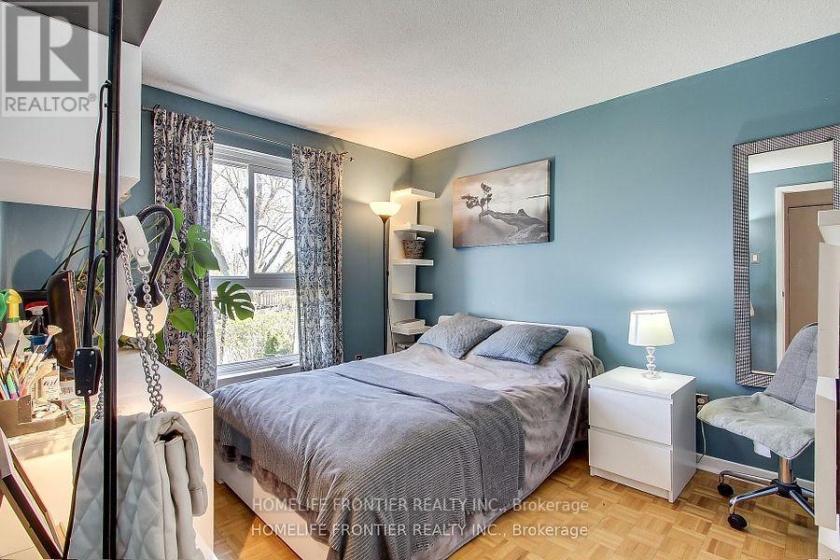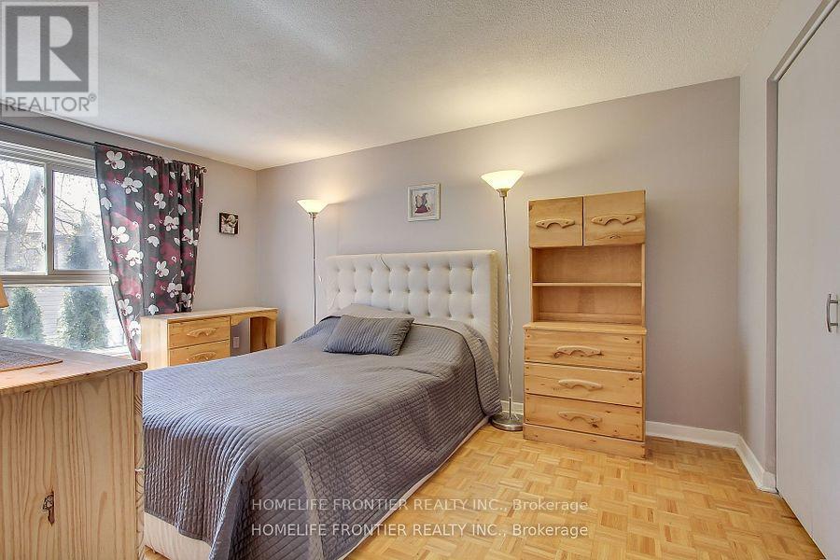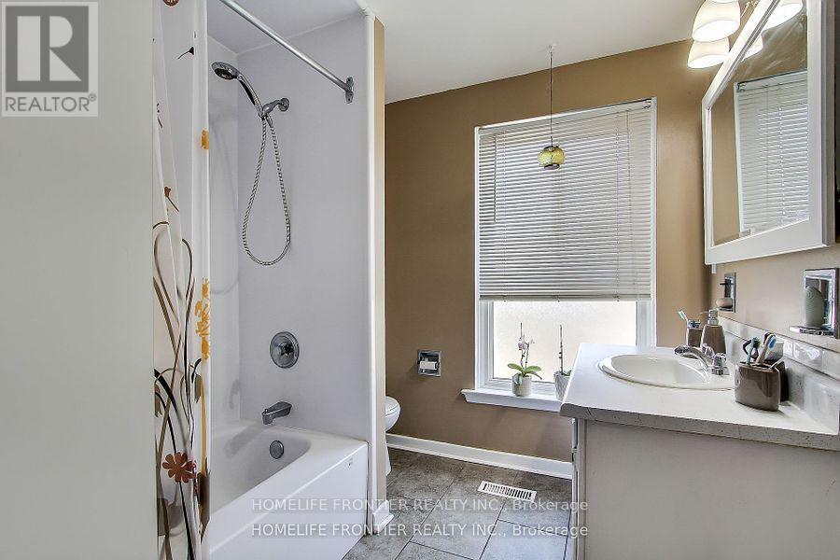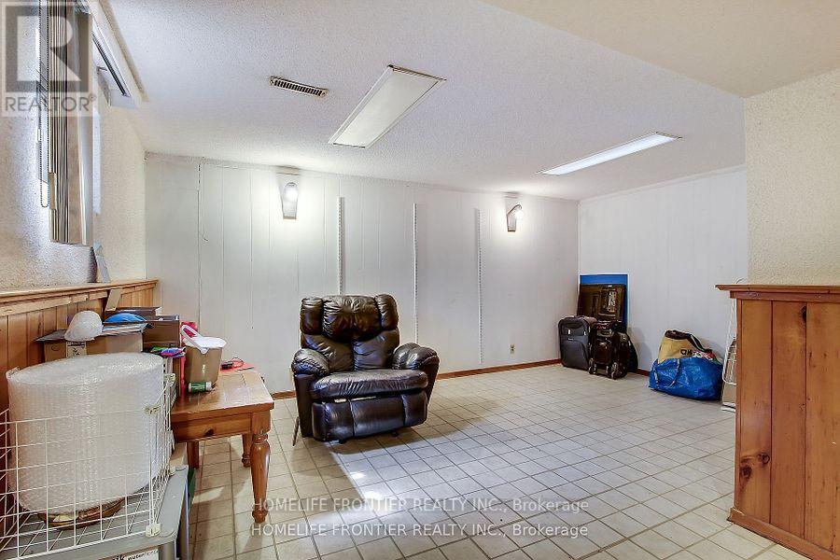5 Penwick Crescent Richmond Hill, Ontario L4C 5B3
3 Bedroom
2 Bathroom
1,100 - 1,500 ft2
Central Air Conditioning
Forced Air
$930,000
Located On Quiet Crescent In North Richvale. Short Distance To Hillcrest Mall, Place Of Worship, Schools, Parks, Public Transit And Walking Trails. Extra Long Private Drive. Mature and fully FencedSouth Facing Lush Backyard Offers Ultimate In Privacy. 3 Bedrooms, Fully Finished Lower Level With 2nd Bath. Tons Of Storage Space. (id:24801)
Property Details
| MLS® Number | N12424234 |
| Property Type | Single Family |
| Community Name | North Richvale |
| Equipment Type | Water Heater |
| Parking Space Total | 4 |
| Rental Equipment Type | Water Heater |
Building
| Bathroom Total | 2 |
| Bedrooms Above Ground | 3 |
| Bedrooms Total | 3 |
| Appliances | Dishwasher, Dryer, Stove, Washer, Refrigerator |
| Basement Development | Partially Finished |
| Basement Type | N/a (partially Finished) |
| Construction Style Attachment | Attached |
| Cooling Type | Central Air Conditioning |
| Exterior Finish | Brick |
| Flooring Type | Parquet |
| Foundation Type | Concrete |
| Half Bath Total | 1 |
| Heating Fuel | Natural Gas |
| Heating Type | Forced Air |
| Stories Total | 2 |
| Size Interior | 1,100 - 1,500 Ft2 |
| Type | Row / Townhouse |
| Utility Water | Municipal Water |
Parking
| No Garage |
Land
| Acreage | No |
| Sewer | Sanitary Sewer |
| Size Frontage | 10 Ft |
| Size Irregular | 10 Ft |
| Size Total Text | 10 Ft |
Rooms
| Level | Type | Length | Width | Dimensions |
|---|---|---|---|---|
| Second Level | Primary Bedroom | 3 m | 4.3 m | 3 m x 4.3 m |
| Second Level | Bedroom 2 | 2.8 m | 3.4 m | 2.8 m x 3.4 m |
| Second Level | Bedroom 3 | 2.8 m | 3 m | 2.8 m x 3 m |
| Basement | Recreational, Games Room | 2.7 m | 3.4 m | 2.7 m x 3.4 m |
| Basement | Media | 2.9 m | 4.8 m | 2.9 m x 4.8 m |
| Basement | Laundry Room | 2.3 m | 4 m | 2.3 m x 4 m |
| Main Level | Living Room | 3.3 m | 4.9 m | 3.3 m x 4.9 m |
| Main Level | Dining Room | 2.7 m | 2.3 m | 2.7 m x 2.3 m |
| Main Level | Kitchen | 2.7 m | 4.6 m | 2.7 m x 4.6 m |
Contact Us
Contact us for more information
Victoria Orlova
Broker
Homelife Frontier Realty Inc.
7620 Yonge Street Unit 400
Thornhill, Ontario L4J 1V9
7620 Yonge Street Unit 400
Thornhill, Ontario L4J 1V9
(416) 218-8800
(416) 218-8807


