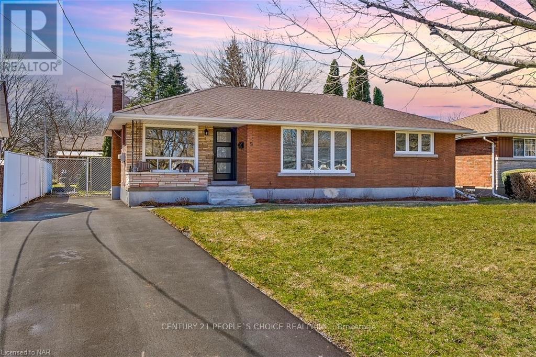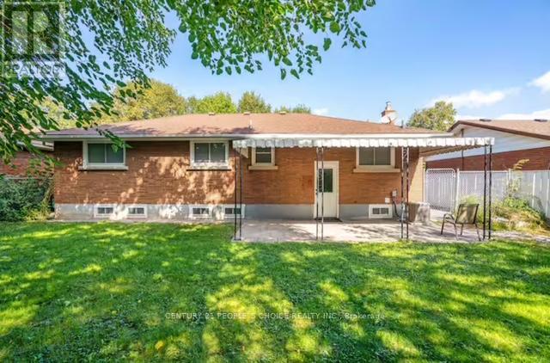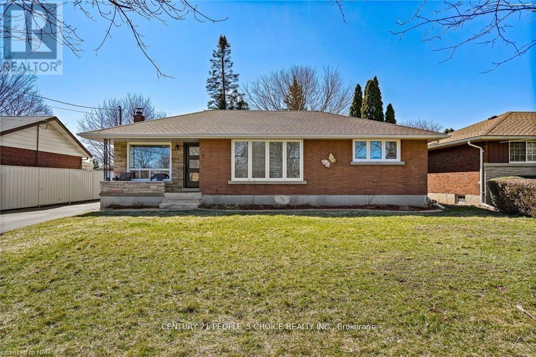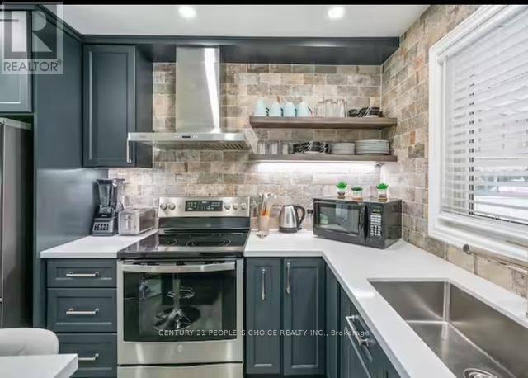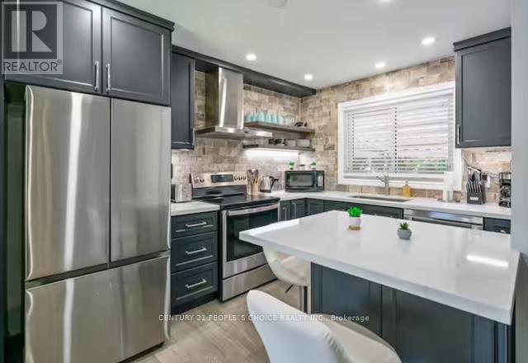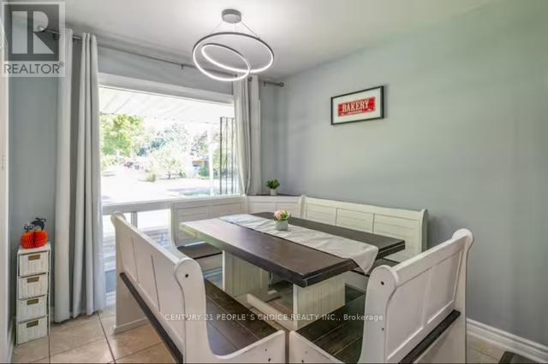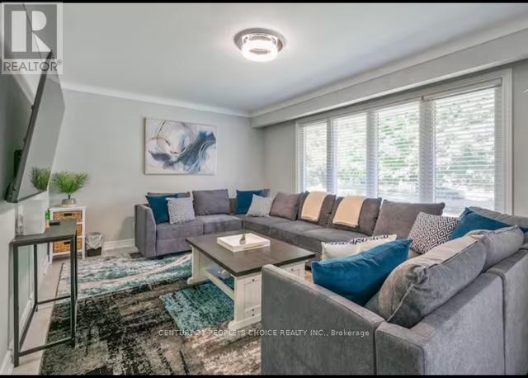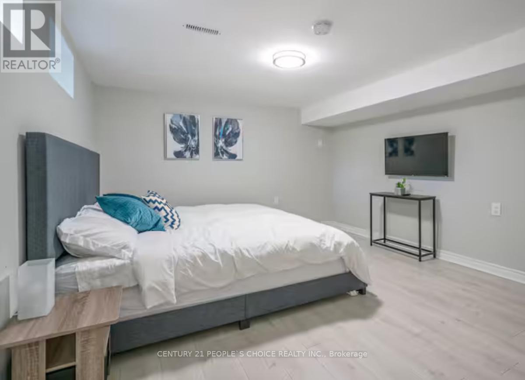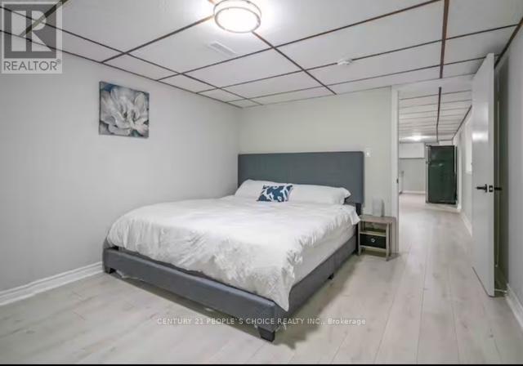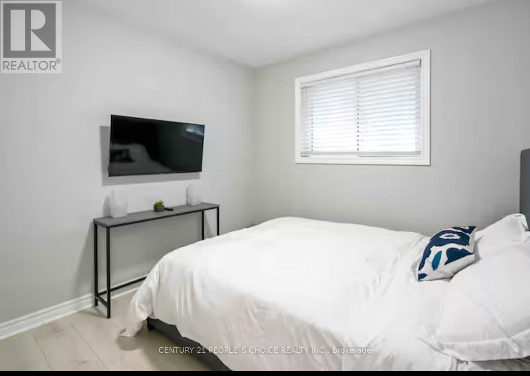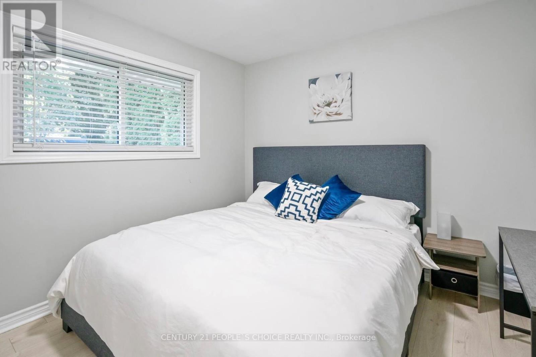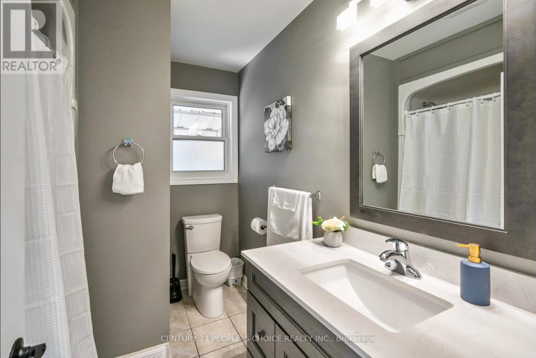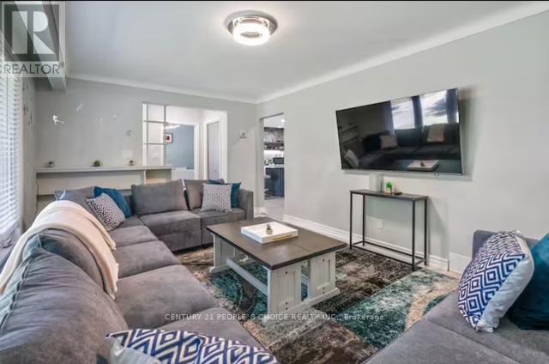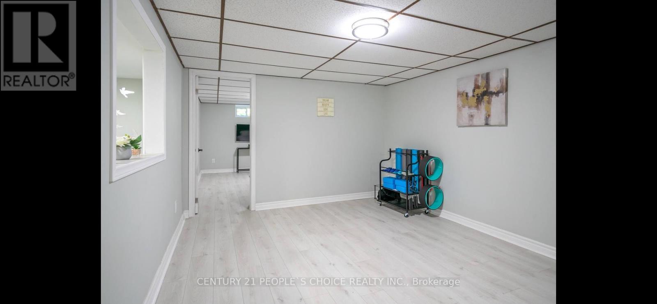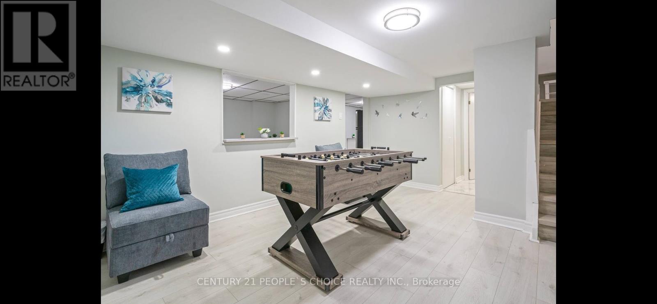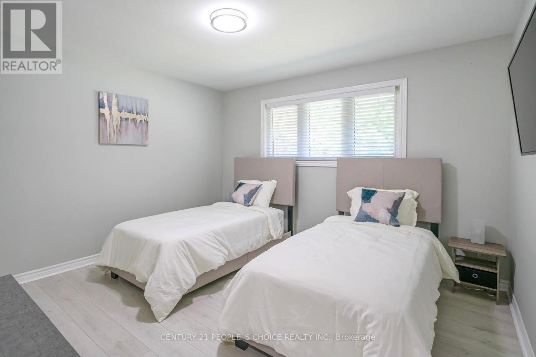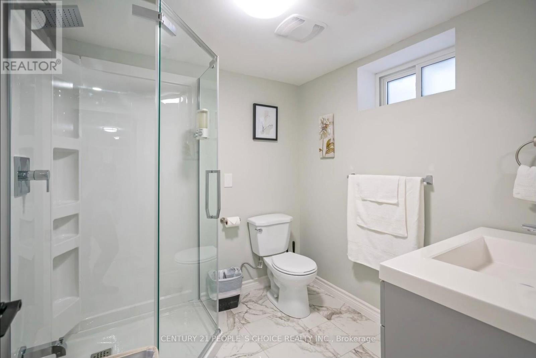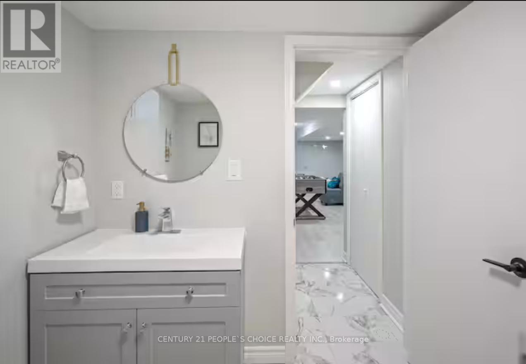5 Northwood Drive St. Catharines, Ontario L2M 4J4
$750,000
Welcome to 5 Northwood Drive! This beautifully renovated, solid brick bungalow is nestled on a charming, tree-lined street in the desirable North-End of St. Catharines. With an updated kitchen, a sleek new bathroom, and stunning curb appeal, this home is ready for you to move in and enjoy. Featuring a convenient separate entrance at the back and a spacious backyard perfect for summer BBQs, it offers both comfort and functionality. Ideally located near top schools, a plaza, all essential amenities, and just a short stroll to the waterfront and the Welland Canal Trail, this is the home you've been waiting for! (id:24801)
Property Details
| MLS® Number | X12459399 |
| Property Type | Single Family |
| Community Name | 444 - Carlton/Bunting |
| Parking Space Total | 5 |
Building
| Bathroom Total | 2 |
| Bedrooms Above Ground | 3 |
| Bedrooms Below Ground | 2 |
| Bedrooms Total | 5 |
| Age | 51 To 99 Years |
| Appliances | Dryer, Stove, Washer, Refrigerator |
| Architectural Style | Bungalow |
| Basement Development | Finished |
| Basement Type | N/a (finished) |
| Construction Style Attachment | Detached |
| Cooling Type | Central Air Conditioning |
| Exterior Finish | Brick |
| Heating Fuel | Natural Gas |
| Heating Type | Forced Air |
| Stories Total | 1 |
| Size Interior | 1,100 - 1,500 Ft2 |
| Type | House |
| Utility Water | Municipal Water |
Parking
| No Garage |
Land
| Acreage | No |
| Sewer | Sanitary Sewer |
| Size Depth | 100 Ft |
| Size Frontage | 66 Ft |
| Size Irregular | 66 X 100 Ft |
| Size Total Text | 66 X 100 Ft |
Rooms
| Level | Type | Length | Width | Dimensions |
|---|---|---|---|---|
| Basement | Utility Room | 12.07 m | 10.6 m | 12.07 m x 10.6 m |
| Basement | Bedroom 4 | 6.5 m | 11.75 m | 6.5 m x 11.75 m |
| Basement | Other | 12.07 m | 3.67 m | 12.07 m x 3.67 m |
| Main Level | Kitchen | 8.43 m | 10.24 m | 8.43 m x 10.24 m |
| Main Level | Dining Room | 8.43 m | 9.51 m | 8.43 m x 9.51 m |
| Main Level | Bathroom | 3.53 m | 5.5 m | 3.53 m x 5.5 m |
| Main Level | Primary Bedroom | 12.66 m | 10.6 m | 12.66 m x 10.6 m |
| Main Level | Bedroom 2 | 9.15 m | 7.45 m | 9.15 m x 7.45 m |
| Main Level | Bedroom 3 | 10.6 m | 10.01 m | 10.6 m x 10.01 m |
| Main Level | Living Room | 16.77 m | 10.6 m | 16.77 m x 10.6 m |
Contact Us
Contact us for more information
Kazi Chowdhury
Broker
1780 Albion Road Unit 2 & 3
Toronto, Ontario M9V 1C1
(416) 742-8000
(416) 742-8001


